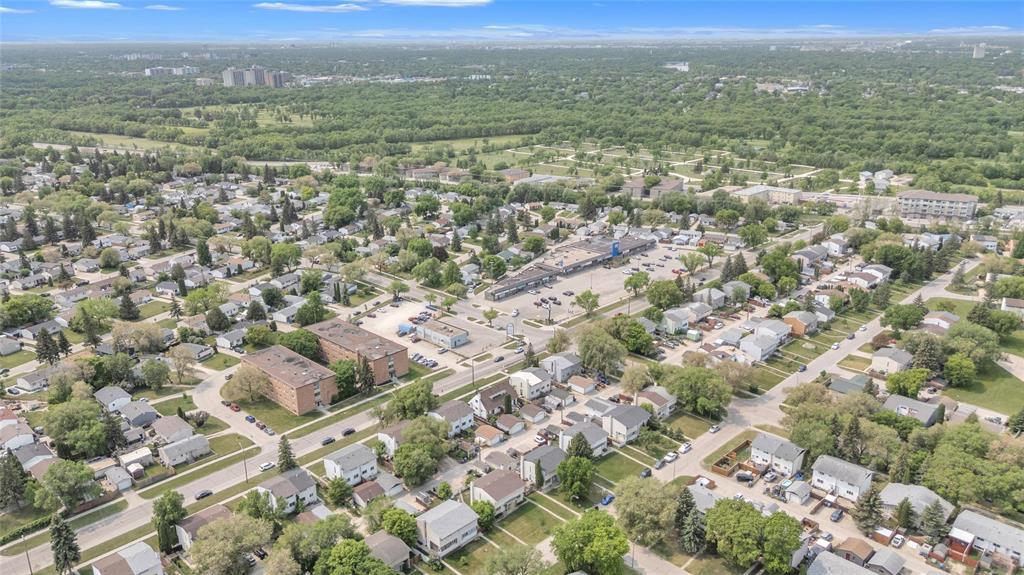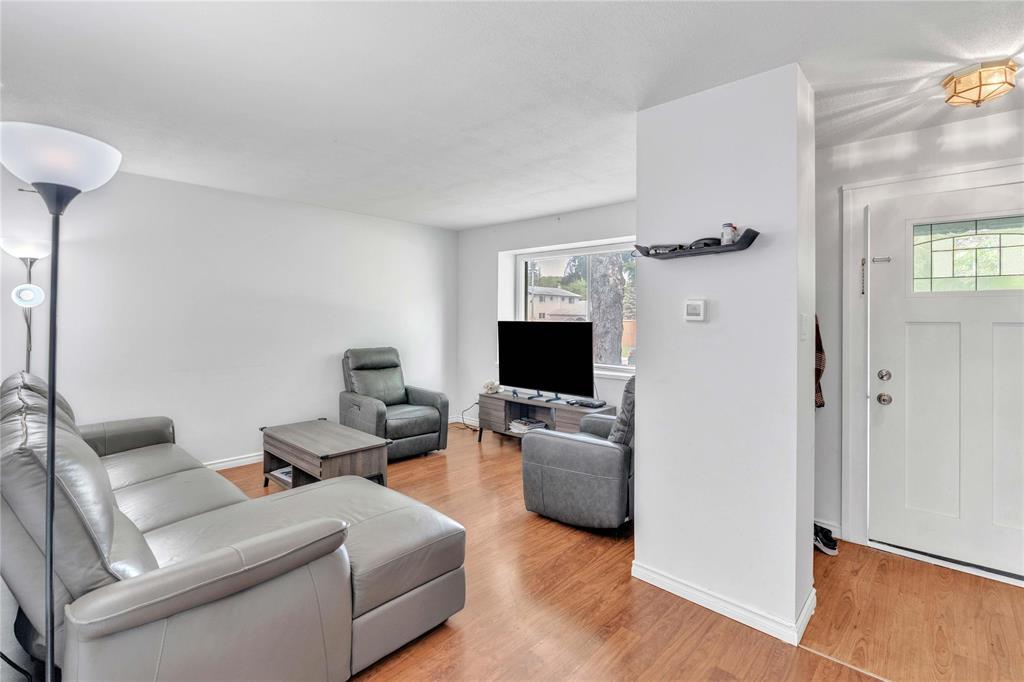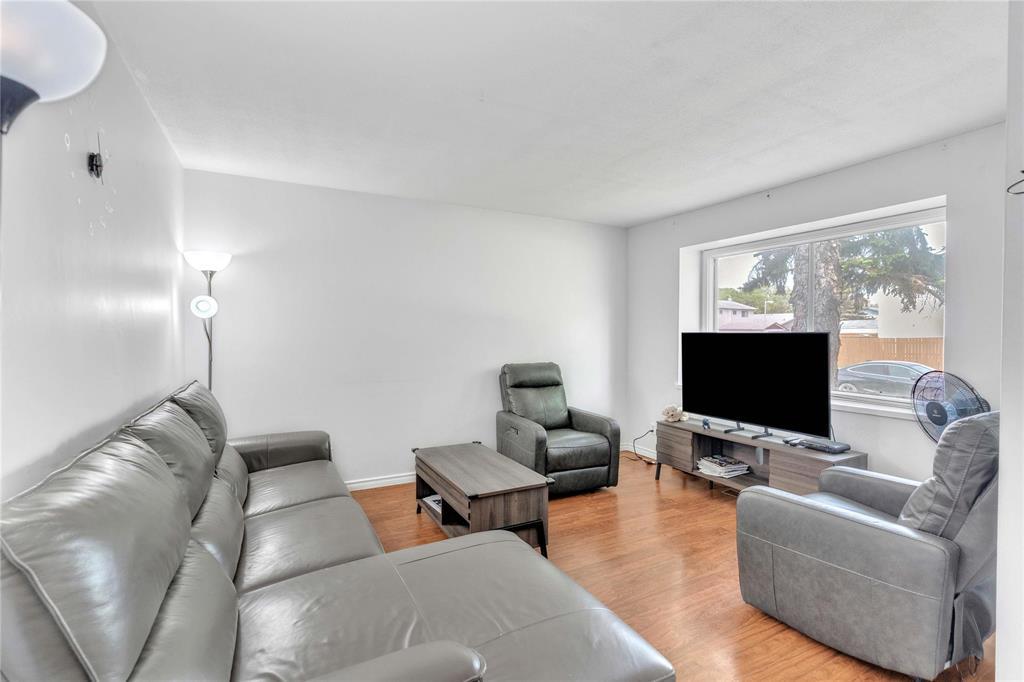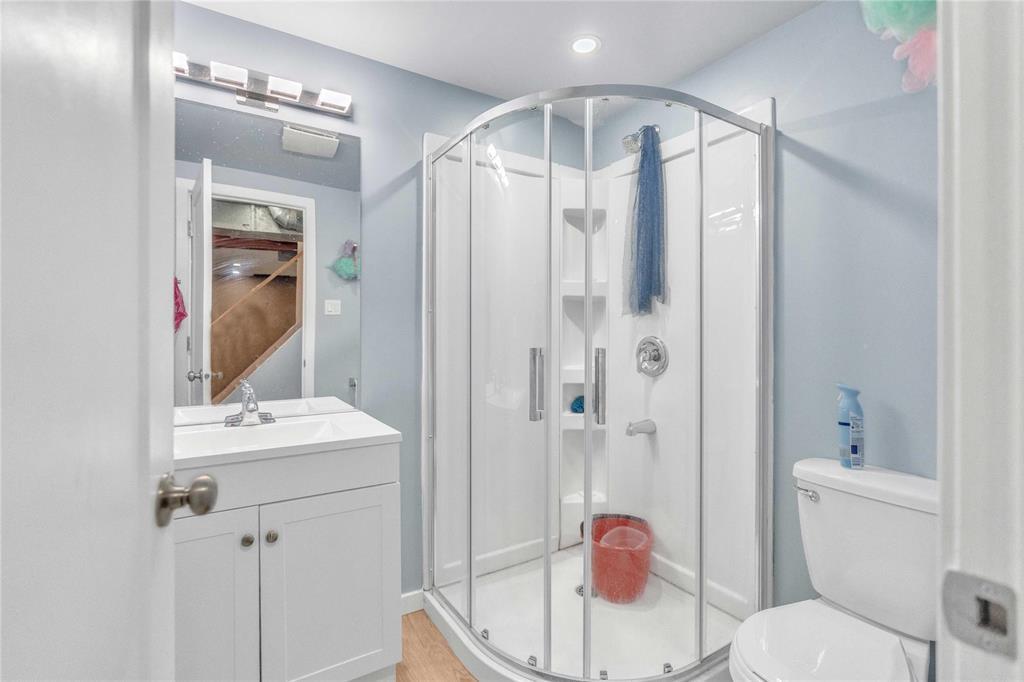3 Bedroom
2 Bathroom
1074 sqft
Central Air Conditioning
Forced Air
Landscaped
$304,900
2G//Winnipeg/S/S Now, ATTENTION 1ST TIME BUYERS or INVESTORS, seeking a great home at a very affordable price that is in a safe family neighbourhood, walking distance to schools (K-12), parks, shopping, great restaurants, public library, swimming pool & close to bus stops. Look no further as this is a perfect starter home for a young couple or growing family as offers generous room sizes, 3 bedrooms, 2 baths, a fenced yard w storage shed & parking for 2 vehicles. Located in the ever-popular Windsor park. Step this stunning 1034 sf two-storey, you will be welcome with a beautiful laminate flooring (upgraded 2021), a large living room, separate dinning area and kitchen with upgraded 2021 with bold dark backsplash, & gleaming SS appliances (2022), upgraded cabinetry (2021). Upstairs offers 3 generous bedrooms and renovated 3pc bath while the primary rooms serves up major closet space. Separate door going to the basement, and you will find a large rec room for ultimate hangout Outside, enjoy an extended, fenced backyard with a patio, ideal for summer BBQs & relaxing evenings. Close to everything & move-in ready this is the one you ve been waiting for. Book your showing before it s gone! (id:53007)
Property Details
|
MLS® Number
|
202513455 |
|
Property Type
|
Single Family |
|
Neigbourhood
|
Windsor Park |
|
Community Name
|
Windsor Park |
|
Amenities Near By
|
Playground, Shopping, Public Transit |
|
Features
|
Back Lane |
|
Road Type
|
Paved Road |
Building
|
Bathroom Total
|
2 |
|
Bedrooms Total
|
3 |
|
Appliances
|
Dryer, Refrigerator, Stove, Washer |
|
Constructed Date
|
1967 |
|
Cooling Type
|
Central Air Conditioning |
|
Flooring Type
|
Laminate |
|
Heating Fuel
|
Electric |
|
Heating Type
|
Forced Air |
|
Stories Total
|
2 |
|
Size Interior
|
1074 Sqft |
|
Type
|
House |
|
Utility Water
|
Municipal Water |
Parking
Land
|
Acreage
|
No |
|
Fence Type
|
Fence |
|
Land Amenities
|
Playground, Shopping, Public Transit |
|
Landscape Features
|
Landscaped |
|
Sewer
|
Municipal Sewage System |
|
Size Irregular
|
0 X 0 |
|
Size Total Text
|
0 X 0 |
Rooms
| Level |
Type |
Length |
Width |
Dimensions |
|
Main Level |
Living Room |
14 ft |
13 ft ,6 in |
14 ft x 13 ft ,6 in |
|
Main Level |
Eat In Kitchen |
10 ft |
8 ft |
10 ft x 8 ft |
|
Main Level |
Dining Room |
10 ft |
10 ft |
10 ft x 10 ft |
|
Upper Level |
Bedroom |
11 ft |
9 ft |
11 ft x 9 ft |
|
Upper Level |
Primary Bedroom |
11 ft ,9 in |
10 ft ,4 in |
11 ft ,9 in x 10 ft ,4 in |
|
Upper Level |
Bedroom |
14 ft |
8 ft |
14 ft x 8 ft |
https://www.realtor.ca/real-estate/28396794/21-wickham-road-winnipeg-windsor-park































