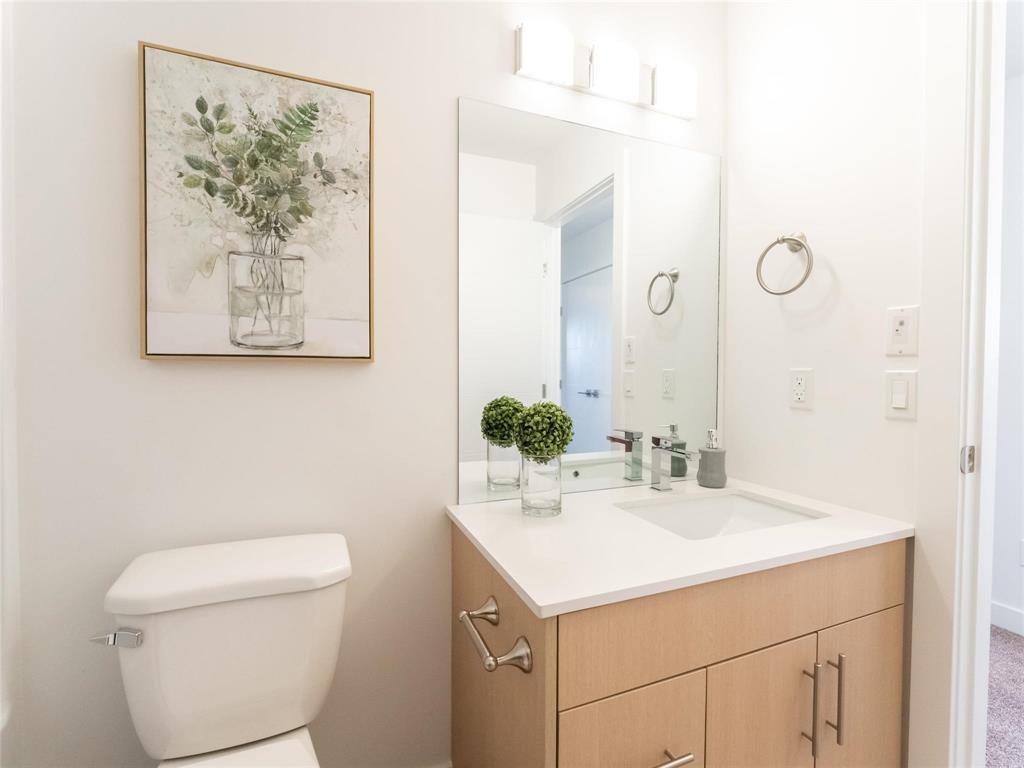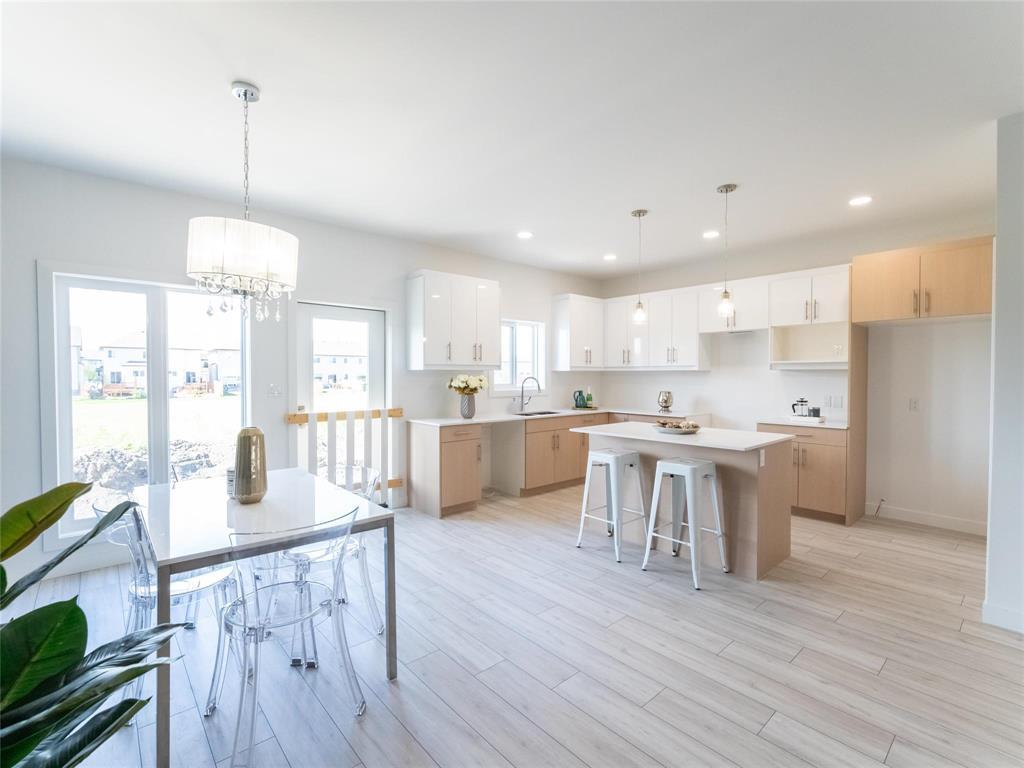3 Bedroom
3 Bathroom
1505 sqft
Heat Recovery Ventilation (Hrv), High-Efficiency Furnace, Forced Air
$484,900
4F//Winnipeg/Offers will be reviewed as received.Welcome to this stunning to be built, side-by-side two-storey home! Offering 3 spacious bedrooms, 2.5 bathrooms,Side Entrance and a modern open-concept design, this home is perfect for contemporary living. The chef-inspired kitchen features a large island, soft-close cabinetry, quartz countertops, and a walk-in pantry. The primary bedroom is a true retreat, complete with a walk-in closet and a luxurious 4-piece ensuite. Other highlights include 9 ft ceilings on the main floor, laminate flooring,Side Entrance and designer finishes throughout. Convenient second-floor laundry and a single attached garage add to the home's functionality. Located within walking distance to schools, a bus stop, hospital, Walmart, parks, and more this home is ideally situated for ultimate convenience.House pics are only for Illustration Purposes.*All dimensions are approximate and may vary,Its from builder plan.Other House options are available as well. (id:53007)
Property Details
|
MLS® Number
|
202426772 |
|
Property Type
|
Single Family |
|
Neigbourhood
|
Amber Gates |
|
Community Name
|
Amber Gates |
|
Amenities Near By
|
Playground, Shopping, Public Transit |
|
Features
|
No Back Lane, No Smoking Home, No Pet Home, Sump Pump |
|
Road Type
|
Paved Road |
Building
|
Bathroom Total
|
3 |
|
Bedrooms Total
|
3 |
|
Appliances
|
Hood Fan, Garage Door Opener, Garage Door Opener Remote(s) |
|
Constructed Date
|
2025 |
|
Fire Protection
|
Smoke Detectors |
|
Flooring Type
|
Wall-to-wall Carpet, Laminate, Vinyl |
|
Half Bath Total
|
1 |
|
Heating Fuel
|
Natural Gas |
|
Heating Type
|
Heat Recovery Ventilation (hrv), High-efficiency Furnace, Forced Air |
|
Stories Total
|
2 |
|
Size Interior
|
1505 Sqft |
|
Type
|
House |
|
Utility Water
|
Municipal Water |
Parking
|
Attached Garage
|
|
|
Other
|
|
|
Other
|
|
|
Other
|
|
|
Other
|
|
|
Other
|
|
Land
|
Acreage
|
No |
|
Land Amenities
|
Playground, Shopping, Public Transit |
|
Sewer
|
Municipal Sewage System |
|
Size Depth
|
115 Ft |
|
Size Frontage
|
25 Ft |
|
Size Irregular
|
2878 |
|
Size Total
|
2878 Sqft |
|
Size Total Text
|
2878 Sqft |
Rooms
| Level |
Type |
Length |
Width |
Dimensions |
|
Main Level |
Eat In Kitchen |
12 ft ,9 in |
10 ft |
12 ft ,9 in x 10 ft |
|
Main Level |
Dining Room |
12 ft |
10 ft ,2 in |
12 ft x 10 ft ,2 in |
|
Main Level |
Living Room |
17 ft ,9 in |
11 ft ,9 in |
17 ft ,9 in x 11 ft ,9 in |
|
Upper Level |
Primary Bedroom |
12 ft ,6 in |
11 ft ,6 in |
12 ft ,6 in x 11 ft ,6 in |
|
Upper Level |
Bedroom |
13 ft ,11 in |
9 ft |
13 ft ,11 in x 9 ft |
|
Upper Level |
Bedroom |
11 ft ,9 in |
10 ft ,9 in |
11 ft ,9 in x 10 ft ,9 in |
https://www.realtor.ca/real-estate/27661142/21-numeracy-lane-winnipeg-amber-gates





























