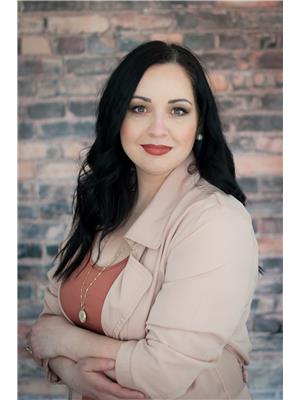(204) 371-2432
jen@jenniferplett.com
205 Hill Avenue Swan River, Manitoba R0L 1Z0
3 Bedroom
2 Bathroom
1020 sqft
Bungalow
Baseboard Heaters
Vegetable Garden
$230,000
R31//Swan River/This cute and cozy home offers both comfort and convenience, featuring 2+1 bedrooms, main floor laundry, an oversized finished basement, and an accessible attached double garage connected by a breezeway. The property is built on a solid foundation with a concrete driveway, ensuring durability. With low hydro costs and an affordable EPP of just 144, this home is ideal for those looking for energy efficiency and great value. Move-in ready and spacious, it's the perfect place to call home. (id:53007)
Property Details
| MLS® Number | 202425229 |
| Property Type | Single Family |
| Neigbourhood | Swan River |
| Community Name | Swan River |
| Amenities Near By | Playground, Shopping |
| Features | Low Maintenance Yard, Private Setting, Paved Lane, Exterior Walls- 2x6", No Smoking Home, No Pet Home |
| Road Type | Paved Road |
| Structure | Porch |
Building
| Bathroom Total | 2 |
| Bedrooms Total | 3 |
| Appliances | Blinds, Dryer, Freezer, Microwave, Refrigerator, Stove, Washer, Window Coverings |
| Architectural Style | Bungalow |
| Constructed Date | 1986 |
| Flooring Type | Wall-to-wall Carpet |
| Heating Fuel | Electric |
| Heating Type | Baseboard Heaters |
| Stories Total | 1 |
| Size Interior | 1020 Sqft |
| Type | House |
| Utility Water | Municipal Water |
Parking
| Attached Garage | |
| Other | |
| Oversize | |
| Other | |
| Other |
Land
| Acreage | No |
| Land Amenities | Playground, Shopping |
| Landscape Features | Vegetable Garden |
| Sewer | Municipal Sewage System |
| Size Depth | 124 Ft |
| Size Frontage | 75 Ft |
| Size Irregular | 75 X 124 |
| Size Total Text | 75 X 124 |
Rooms
| Level | Type | Length | Width | Dimensions |
|---|---|---|---|---|
| Basement | Bedroom | 8 ft ,11 in | 11 ft ,11 in | 8 ft ,11 in x 11 ft ,11 in |
| Basement | Recreation Room | 15 ft ,10 in | 28 ft ,5 in | 15 ft ,10 in x 28 ft ,5 in |
| Basement | Storage | 11 ft ,1 in | 12 ft ,11 in | 11 ft ,1 in x 12 ft ,11 in |
| Main Level | Living Room | 12 ft ,10 in | 15 ft ,9 in | 12 ft ,10 in x 15 ft ,9 in |
| Main Level | Kitchen | 13 ft | 12 ft ,11 in | 13 ft x 12 ft ,11 in |
| Main Level | Primary Bedroom | 14 ft ,4 in | 11 ft ,2 in | 14 ft ,4 in x 11 ft ,2 in |
| Main Level | Bedroom | 10 ft ,8 in | 10 ft ,10 in | 10 ft ,8 in x 10 ft ,10 in |
| Main Level | Laundry Room | 10 ft ,10 in | 6 ft ,4 in | 10 ft ,10 in x 6 ft ,4 in |
https://www.realtor.ca/real-estate/27570040/205-hill-avenue-swan-river-swan-river
Interested?
Contact us for more information
























