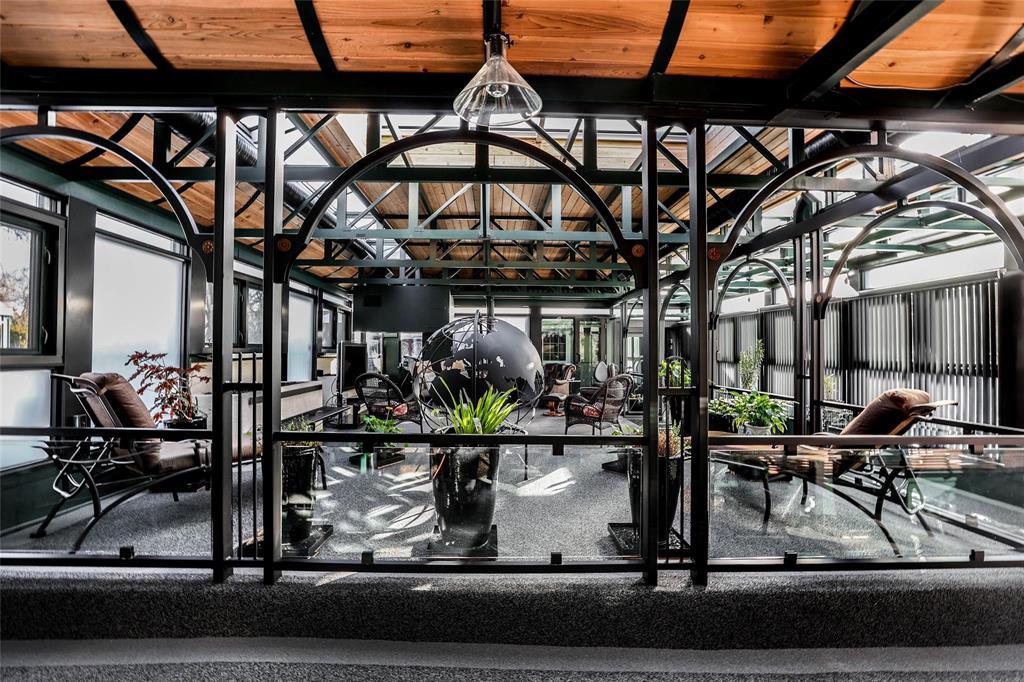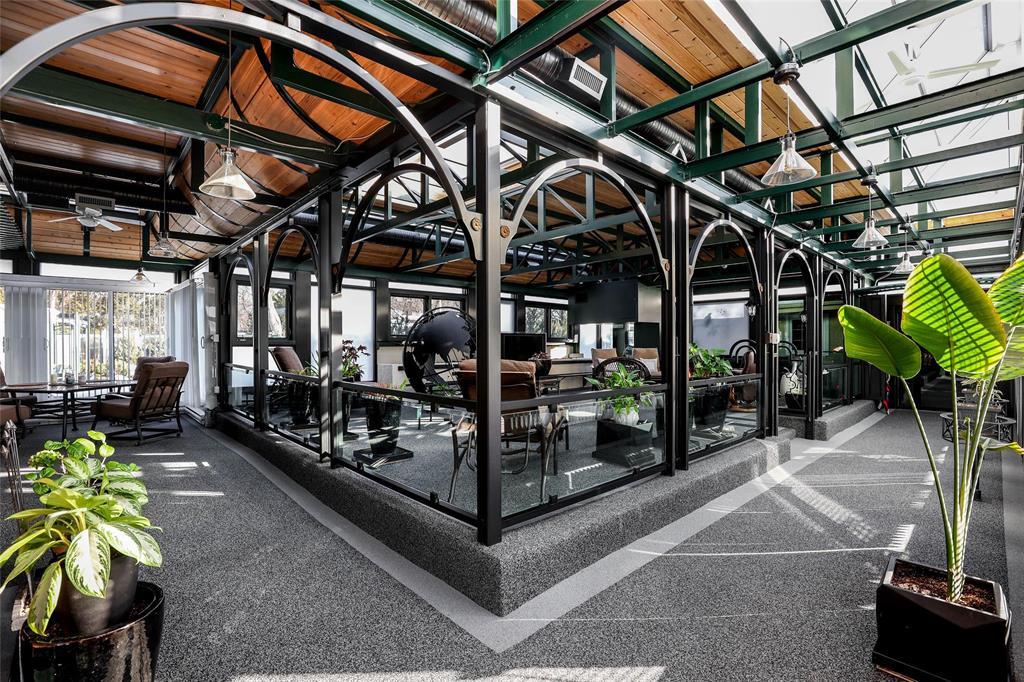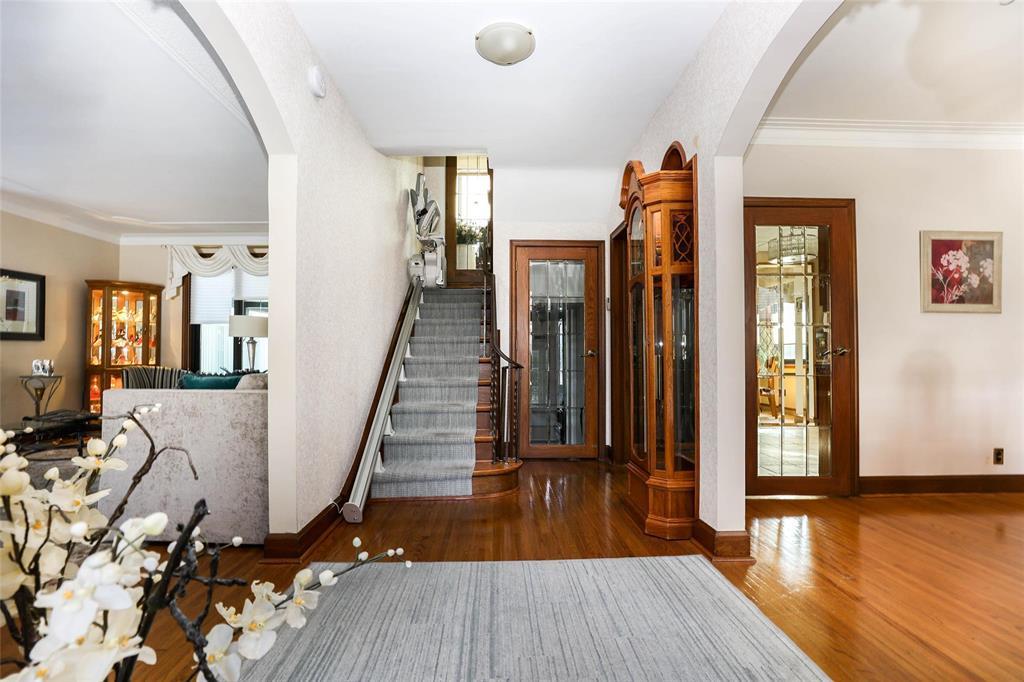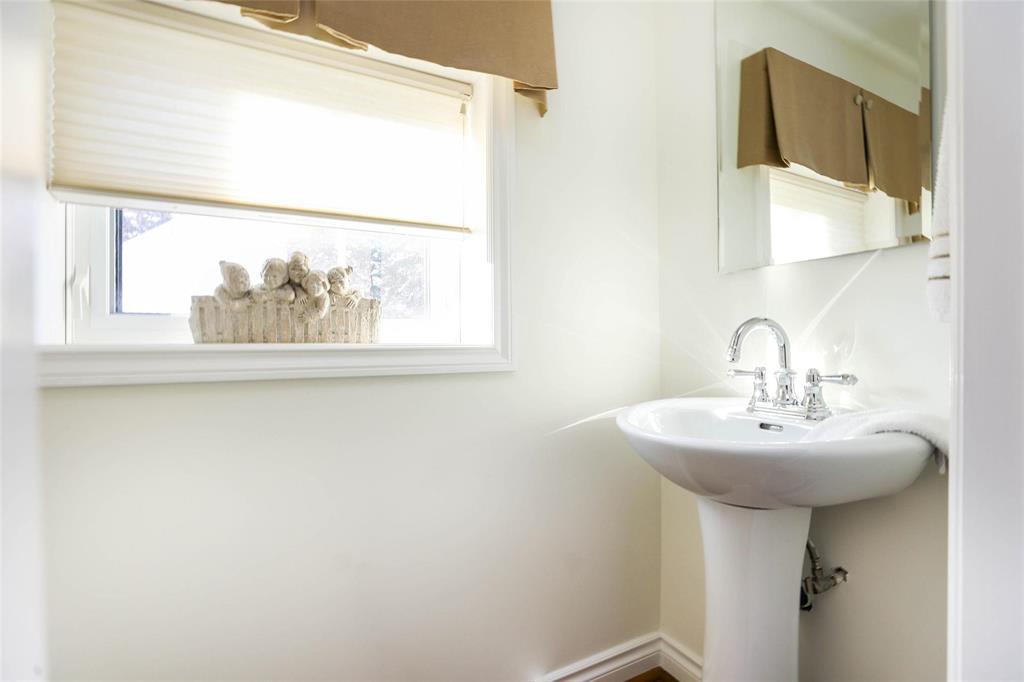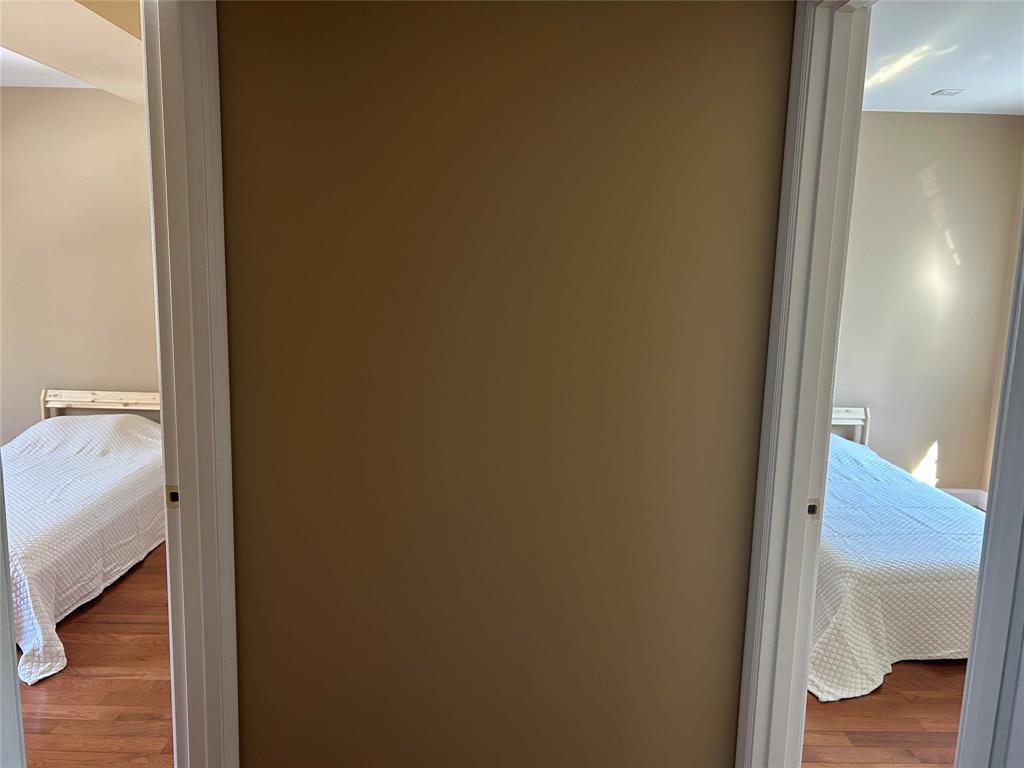5 Bedroom
4 Bathroom
2865 sqft
Fireplace
Central Air Conditioning
High-Efficiency Furnace, Forced Air
Fruit Trees/shrubs
$995,000
1E//Winnipeg/Watch the video! You have to see this home! 1200 ft/2 four season solarium set between the original home and the garage, great for relaxing, entertaining large groups, game watching parties or to flex your green thumb. A beautiful character home completely modernized, three large bedrooms upstairs, one currently used as a movie screening room, another as an office. Large, eat-in kitchen with stainless appliances, main floor laundry. Amazing location, just steps away from Assiniboine Park, shopping, schools, transit, golf nearby. Beautiful entrance leading to a spacious living room and dining room. Two car attached garage with a door from the solarium that opens when you approach. You won't see a solarium like this again anywhere...like I said, you have to see this home! (id:53007)
Property Details
|
MLS® Number
|
202503358 |
|
Property Type
|
Single Family |
|
Neigbourhood
|
Tuxedo |
|
Community Name
|
Tuxedo |
|
Amenities Near By
|
Golf Nearby, Shopping, Public Transit |
|
Features
|
Corner Site, Park/reserve, No Smoking Home, No Pet Home, Private Yard |
|
Structure
|
Greenhouse |
Building
|
Bathroom Total
|
4 |
|
Bedrooms Total
|
5 |
|
Appliances
|
Dishwasher, Dryer, Garage Door Opener, Garage Door Opener Remote(s), Refrigerator, Stove, Washer, Window Coverings |
|
Constructed Date
|
1938 |
|
Cooling Type
|
Central Air Conditioning |
|
Fireplace Fuel
|
Gas |
|
Fireplace Present
|
Yes |
|
Fireplace Type
|
Corner,stone |
|
Flooring Type
|
Wood |
|
Half Bath Total
|
2 |
|
Heating Fuel
|
Natural Gas |
|
Heating Type
|
High-efficiency Furnace, Forced Air |
|
Stories Total
|
2 |
|
Size Interior
|
2865 Sqft |
|
Type
|
House |
|
Utility Water
|
Municipal Water |
Parking
Land
|
Acreage
|
No |
|
Fence Type
|
Fence |
|
Land Amenities
|
Golf Nearby, Shopping, Public Transit |
|
Landscape Features
|
Fruit Trees/shrubs |
|
Sewer
|
Municipal Sewage System |
|
Size Depth
|
150 Ft |
|
Size Frontage
|
85 Ft |
|
Size Irregular
|
12691 |
|
Size Total
|
12691 Sqft |
|
Size Total Text
|
12691 Sqft |
Rooms
| Level |
Type |
Length |
Width |
Dimensions |
|
Basement |
Bedroom |
12 ft |
9 ft ,6 in |
12 ft x 9 ft ,6 in |
|
Basement |
3pc Bathroom |
12 ft |
8 ft |
12 ft x 8 ft |
|
Main Level |
Living Room |
22 ft ,6 in |
13 ft |
22 ft ,6 in x 13 ft |
|
Main Level |
Dining Room |
13 ft |
12 ft ,8 in |
13 ft x 12 ft ,8 in |
|
Main Level |
Solarium |
39 ft |
25 ft |
39 ft x 25 ft |
|
Main Level |
Eat In Kitchen |
18 ft |
12 ft ,3 in |
18 ft x 12 ft ,3 in |
|
Main Level |
Foyer |
9 ft ,6 in |
6 ft ,6 in |
9 ft ,6 in x 6 ft ,6 in |
|
Main Level |
2pc Bathroom |
6 ft |
2 ft ,6 in |
6 ft x 2 ft ,6 in |
|
Main Level |
Laundry Room |
8 ft |
7 ft |
8 ft x 7 ft |
|
Upper Level |
Primary Bedroom |
18 ft |
11 ft |
18 ft x 11 ft |
|
Upper Level |
Bedroom |
11 ft ,6 in |
12 ft ,6 in |
11 ft ,6 in x 12 ft ,6 in |
|
Upper Level |
Bedroom |
20 ft |
8 ft |
20 ft x 8 ft |
|
Upper Level |
4pc Bathroom |
12 ft |
8 ft ,3 in |
12 ft x 8 ft ,3 in |
|
Upper Level |
2pc Ensuite Bath |
6 ft |
2 ft ,6 in |
6 ft x 2 ft ,6 in |
|
Upper Level |
Bedroom |
11 ft ,6 in |
12 ft ,6 in |
11 ft ,6 in x 12 ft ,6 in |
https://www.realtor.ca/real-estate/27953231/201-girton-boulevard-winnipeg-tuxedo






