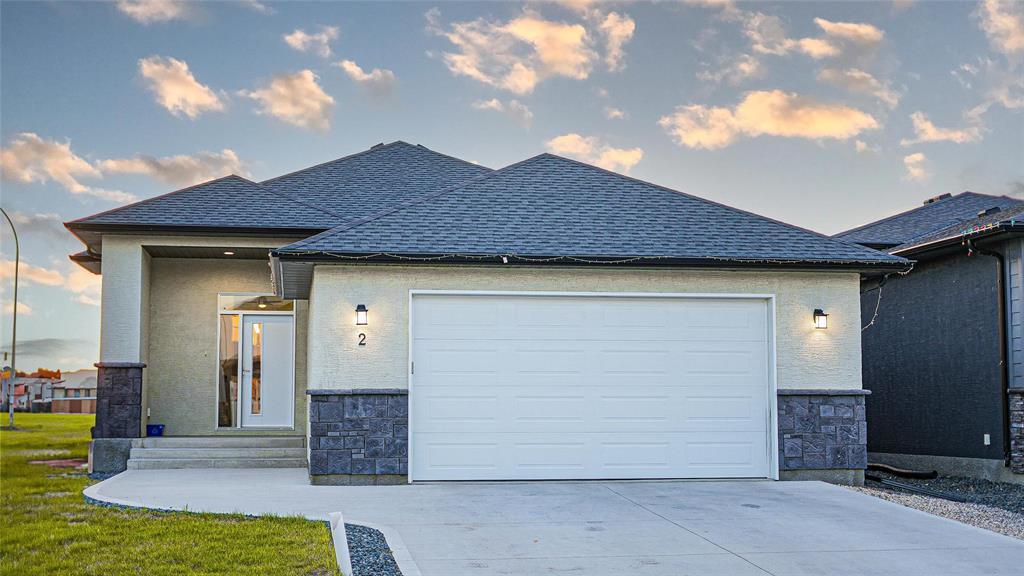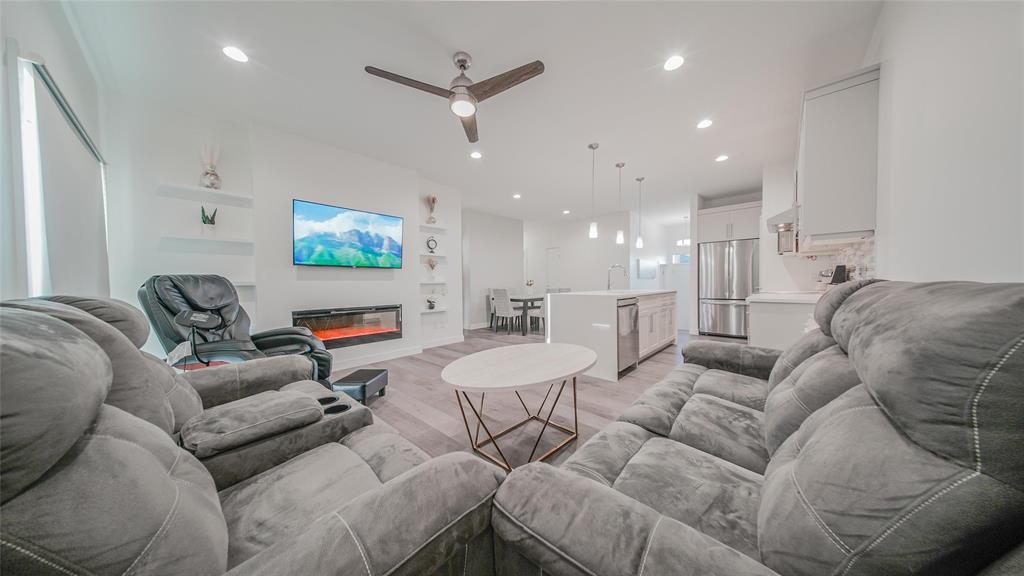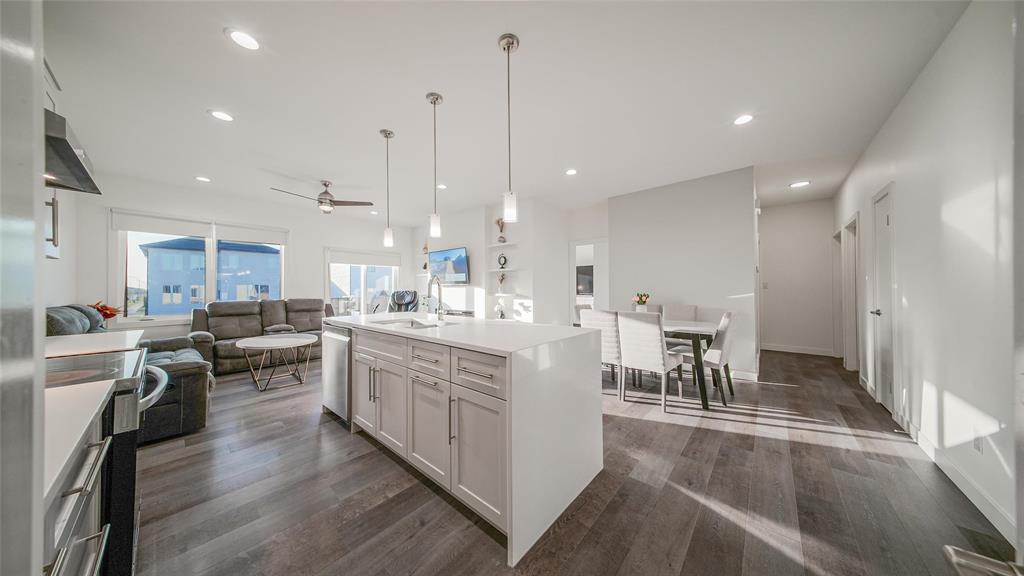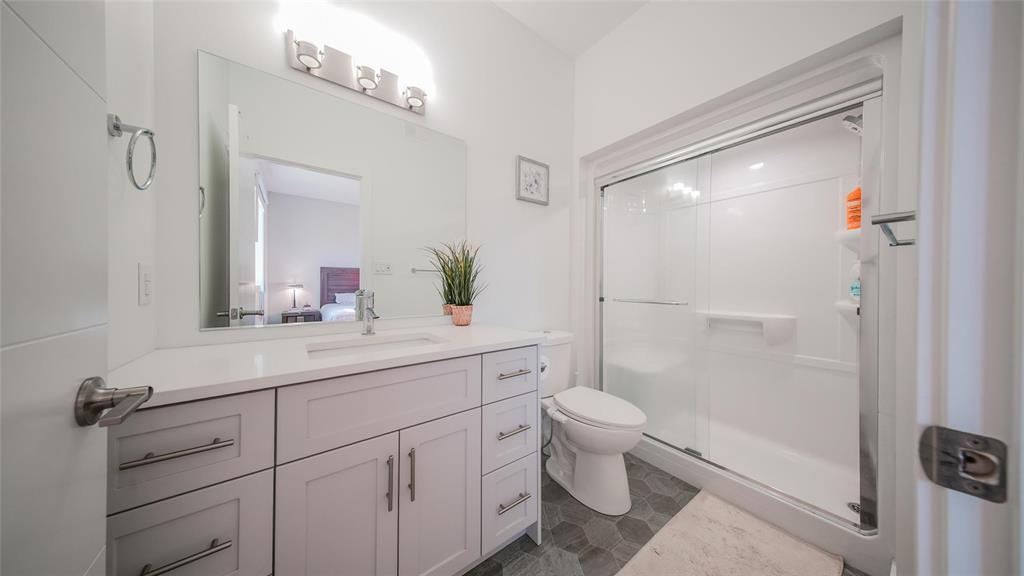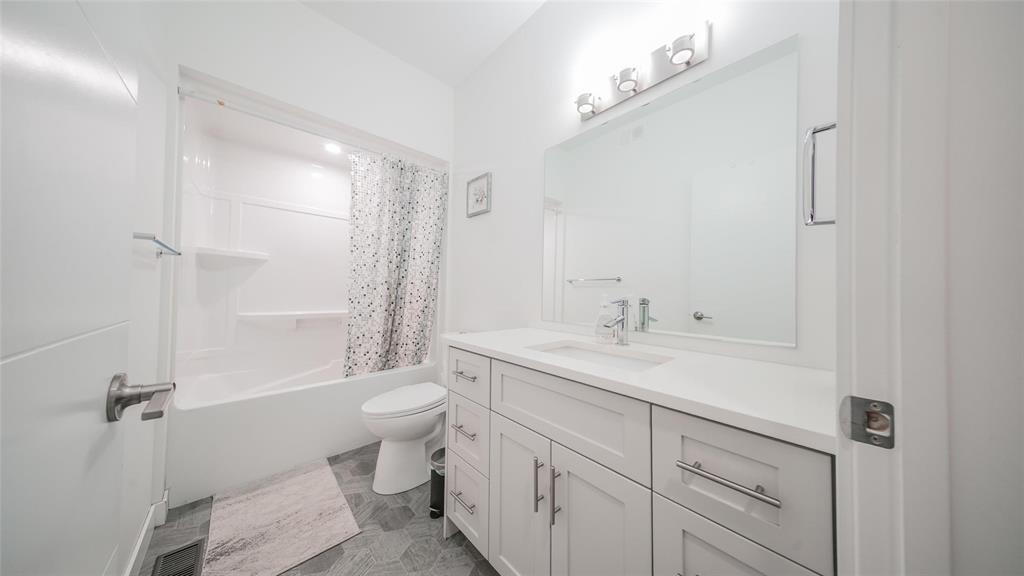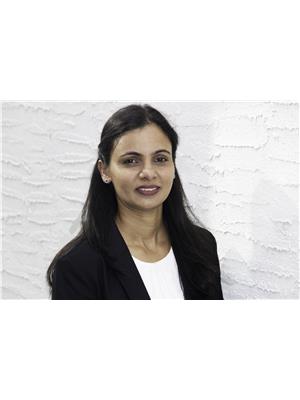3 Bedroom
2 Bathroom
1271 sqft
Bungalow
Fireplace
Central Air Conditioning
Heat Recovery Ventilation (Hrv), Forced Air
$499,900
R15//West St Paul/OH Saturday - Sunday 2pm-4pm. Offers will be reviewed on May 21st.Welcome to this 1271 sq ft bungalow built by Schulz Homes in 2021, located on a desirable corner lot in Parkview Pointe! This well-designed home features a spacious primary bedroom with a 3-piece ensuite, plus two additional good-sized bedrooms and a full common bathroom. Enjoy the convenience of main floor laundry, a bright dining area, and a modern kitchen with quartz countertops and a walk-in pantry. The open-concept living area includes an entertainment unit, perfect for gatherings. The 24x24 insulated garage provides ample space for parking and storage. The basement is ready for your personal touch, with drywall already installed offering a great head start for future development. Situated close to parks and schools, this home combines comfort and convenience in a growing community. Don t miss your opportunity to own this beautiful home! (id:53007)
Property Details
|
MLS® Number
|
202510192 |
|
Property Type
|
Single Family |
|
Neigbourhood
|
R15 |
|
Community Name
|
R15 |
|
Amenities Near By
|
Playground |
|
Features
|
Corner Site, No Back Lane, Exterior Walls- 2x6", No Smoking Home, No Pet Home, Sump Pump |
|
Parking Space Total
|
6 |
Building
|
Bathroom Total
|
2 |
|
Bedrooms Total
|
3 |
|
Appliances
|
Dishwasher, Dryer, Garage Door Opener, Garage Door Opener Remote(s), Refrigerator, Stove, Washer |
|
Architectural Style
|
Bungalow |
|
Constructed Date
|
2021 |
|
Cooling Type
|
Central Air Conditioning |
|
Fireplace Fuel
|
Electric |
|
Fireplace Present
|
Yes |
|
Fireplace Type
|
Other - See Remarks |
|
Flooring Type
|
Wall-to-wall Carpet, Laminate, Vinyl |
|
Heating Fuel
|
Natural Gas |
|
Heating Type
|
Heat Recovery Ventilation (hrv), Forced Air |
|
Stories Total
|
1 |
|
Size Interior
|
1271 Sqft |
|
Type
|
House |
|
Utility Water
|
Municipal Water |
Parking
Land
|
Acreage
|
No |
|
Land Amenities
|
Playground |
|
Sewer
|
Municipal Sewage System |
|
Size Depth
|
131 Ft |
|
Size Frontage
|
45 Ft |
|
Size Irregular
|
45 X 131 |
|
Size Total Text
|
45 X 131 |
Rooms
| Level |
Type |
Length |
Width |
Dimensions |
|
Main Level |
Living Room |
15 ft |
12 ft ,3 in |
15 ft x 12 ft ,3 in |
|
Main Level |
Kitchen |
8 ft ,6 in |
11 ft ,9 in |
8 ft ,6 in x 11 ft ,9 in |
|
Main Level |
Dining Room |
9 ft ,11 in |
12 ft ,5 in |
9 ft ,11 in x 12 ft ,5 in |
|
Main Level |
Primary Bedroom |
11 ft ,9 in |
13 ft ,3 in |
11 ft ,9 in x 13 ft ,3 in |
|
Main Level |
Bedroom |
10 ft ,3 in |
10 ft ,3 in |
10 ft ,3 in x 10 ft ,3 in |
|
Main Level |
Bedroom |
12 ft ,3 in |
10 ft ,2 in |
12 ft ,3 in x 10 ft ,2 in |
|
Main Level |
Laundry Room |
8 ft ,2 in |
9 ft ,9 in |
8 ft ,2 in x 9 ft ,9 in |
https://www.realtor.ca/real-estate/28291116/2-blossom-way-west-st-paul-r15



