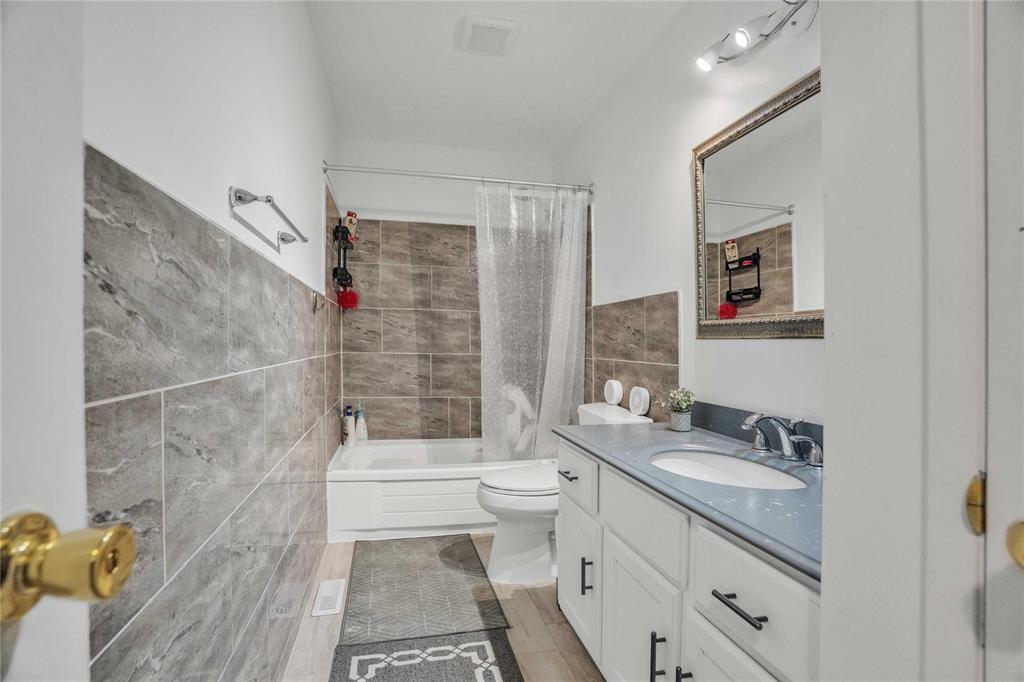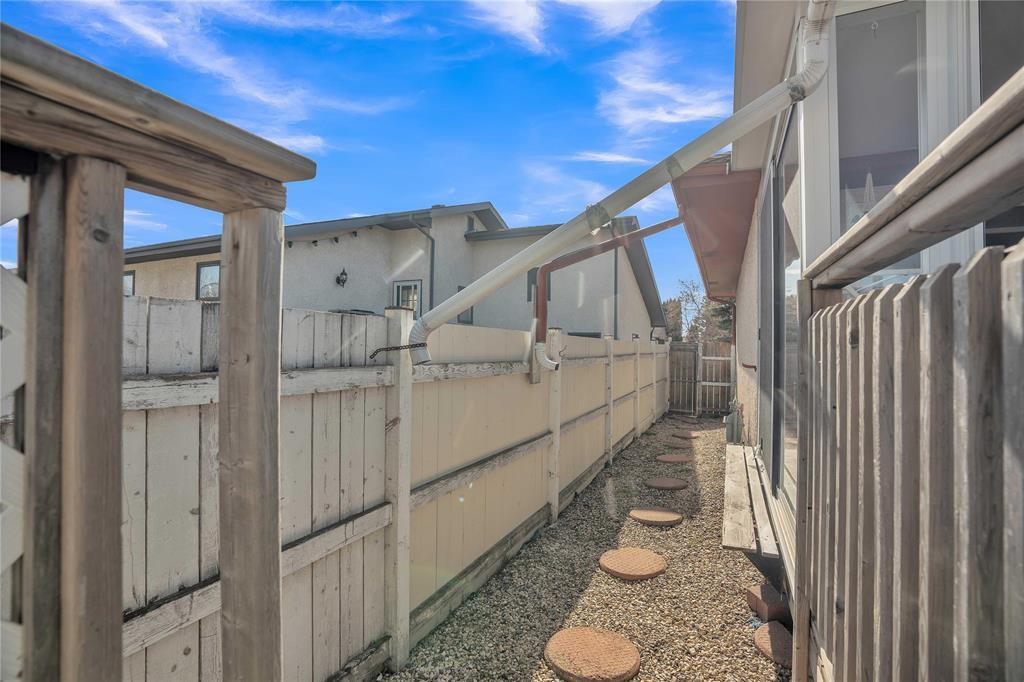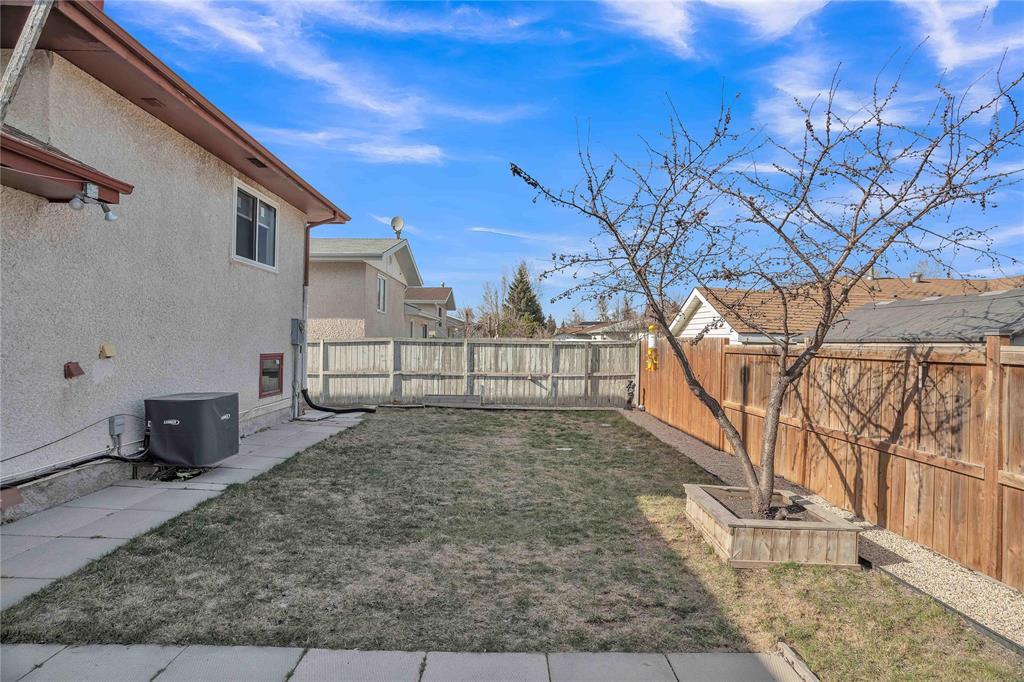5 Bedroom
2 Bathroom
1580 sqft
Central Air Conditioning
Forced Air
Landscaped
$475,000
4H//Winnipeg/SS now. Offer as received. Discover the perfect blend of style, space, and comfort in this beautifully upgraded 5-bedroom, 2-bathroom home, offering 1,580 sqft of refined living space across four functional levels. Set on a generous 5,496 sqft fully landscaped lot, this residence has been meticulously updated with brand-new windows, fresh paint throughout, and a new central air conditioning system ensuring year-round comfort and energy efficiency.Step inside to a bright and modern interior where large windows bathe each room in natural light. The intelligent split-level layout offers exceptional flexibility for families, guests, home offices, this home blends timeless charm with fresh, contemporary finishes.Outside, the property truly shines with a lush, fully landscaped yard, deck, & plenty of space for outdoor entertaining or relaxing weekends at home. Whether hosting BBQs or enjoying quiet mornings with coffee, this backyard is your personal retreat.Located in a quiet, family-friendly neighbourhood, close to parks, schools, and amenities this is more than a house, it s a home you ll be proud to own.Turnkey, stylish, and spacious this one won't last long! (id:53007)
Property Details
|
MLS® Number
|
202509840 |
|
Property Type
|
Single Family |
|
Neigbourhood
|
Mandalay West |
|
Community Name
|
Mandalay West |
|
Amenities Near By
|
Playground, Shopping, Public Transit |
|
Features
|
Low Maintenance Yard, No Back Lane, No Smoking Home, No Pet Home |
|
Parking Space Total
|
4 |
|
Structure
|
Deck |
Building
|
Bathroom Total
|
2 |
|
Bedrooms Total
|
5 |
|
Appliances
|
Garburator, Hood Fan, Blinds, Dishwasher, Dryer, Garage Door Opener, Garage Door Opener Remote(s), Refrigerator, Stove, Washer |
|
Constructed Date
|
1985 |
|
Construction Style Split Level
|
Split Level |
|
Cooling Type
|
Central Air Conditioning |
|
Flooring Type
|
Laminate |
|
Heating Fuel
|
Natural Gas |
|
Heating Type
|
Forced Air |
|
Size Interior
|
1580 Sqft |
|
Type
|
House |
|
Utility Water
|
Municipal Water |
Parking
|
Attached Garage
|
|
|
Other
|
|
|
Other
|
|
|
Other
|
|
Land
|
Acreage
|
No |
|
Fence Type
|
Fence |
|
Land Amenities
|
Playground, Shopping, Public Transit |
|
Landscape Features
|
Landscaped |
|
Sewer
|
Municipal Sewage System |
|
Size Depth
|
100 Ft |
|
Size Frontage
|
53 Ft |
|
Size Irregular
|
5296 |
|
Size Total
|
5296 Sqft |
|
Size Total Text
|
5296 Sqft |
Rooms
| Level |
Type |
Length |
Width |
Dimensions |
|
Basement |
Bedroom |
12 ft ,9 in |
12 ft ,3 in |
12 ft ,9 in x 12 ft ,3 in |
|
Lower Level |
Den |
10 ft |
8 ft |
10 ft x 8 ft |
|
Lower Level |
Family Room |
18 ft |
14 ft |
18 ft x 14 ft |
|
Main Level |
Dining Room |
12 ft |
8 ft |
12 ft x 8 ft |
|
Main Level |
Eat In Kitchen |
12 ft ,3 in |
11 ft ,9 in |
12 ft ,3 in x 11 ft ,9 in |
|
Main Level |
Living Room |
15 ft ,6 in |
12 ft ,6 in |
15 ft ,6 in x 12 ft ,6 in |
|
Upper Level |
Bedroom |
9 ft ,6 in |
8 ft ,4 in |
9 ft ,6 in x 8 ft ,4 in |
|
Upper Level |
Bedroom |
11 ft ,9 in |
7 ft ,6 in |
11 ft ,9 in x 7 ft ,6 in |
|
Upper Level |
Primary Bedroom |
12 ft ,9 in |
12 ft |
12 ft ,9 in x 12 ft |
https://www.realtor.ca/real-estate/28262087/19-scarfe-street-winnipeg-mandalay-west


































