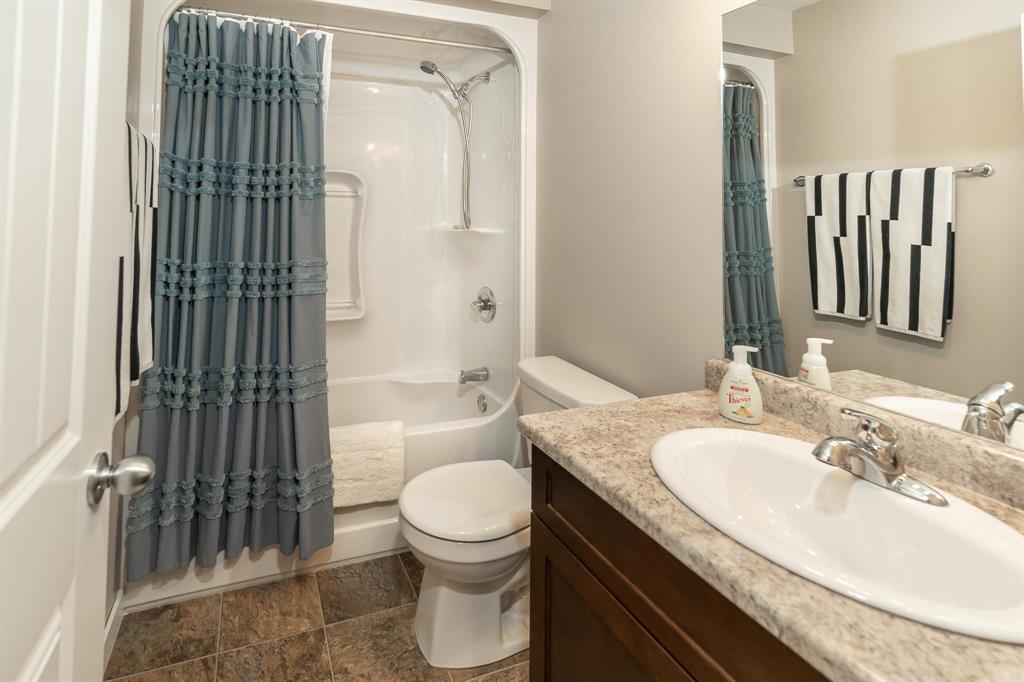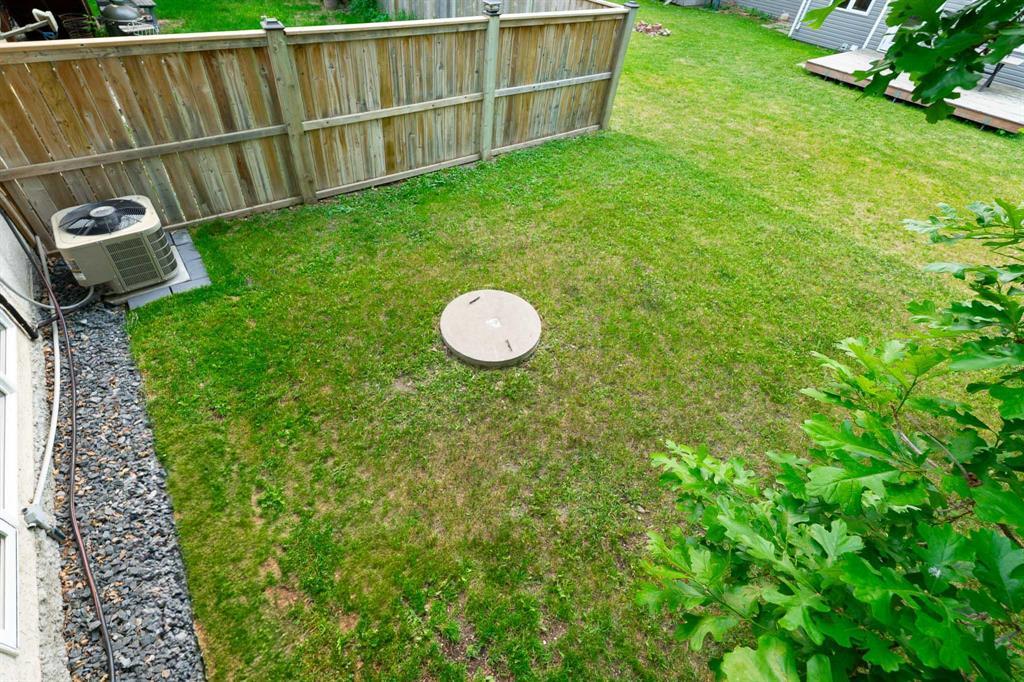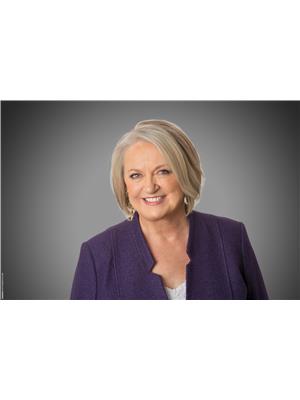4 Bedroom
2 Bathroom
1114 sqft
Bi-Level
Central Air Conditioning
High-Efficiency Furnace, Forced Air
Landscaped
$319,000
R16//Mitchell/S/S June 6th - Offers Presented June 10th at 4 pm. Welcome to 186 Maple Ave. This is just the home you are looking for. Thru the impressive entrance is a large closet & door to garage. Upper level you have open living space with large south facing windows, Tray ceiling and garden door to a raised deck! Gorgeous laminate floors and pot lights. Kitchen area you have stainless steel appliances, pantry, with subway tile back splash. The primary bedroom is spacious w/2 large closets, Second bedroom is also large w/large closet. Spotless main bathroom completes this level. Lower level has large family room, 2 more spacious bedrooms, plus 2nd bathroom plus lots of storage space. Lower Laundry & utility room has a new water pump installed in 2024. Single garage is insulated and drywalled. The south facing back yard there is a patio and a raised deck. Perfect for entertaining or just relaxing. This home is located close to schools, parks,& arena. Plse call for your private showing! (id:53007)
Property Details
|
MLS® Number
|
202514260 |
|
Property Type
|
Single Family |
|
Neigbourhood
|
R16 |
|
Community Name
|
R16 |
|
Amenities Near By
|
Shopping |
|
Features
|
Private Setting, Treed, No Back Lane, Closet Organizers, No Smoking Home, Sump Pump |
|
Parking Space Total
|
3 |
|
Structure
|
Deck |
Building
|
Bathroom Total
|
2 |
|
Bedrooms Total
|
4 |
|
Appliances
|
Dishwasher, Dryer, Garage Door Opener, Garage Door Opener Remote(s), Microwave, Refrigerator, Stove, Washer, Water Softener |
|
Architectural Style
|
Bi-level |
|
Constructed Date
|
2013 |
|
Cooling Type
|
Central Air Conditioning |
|
Fire Protection
|
Smoke Detectors |
|
Flooring Type
|
Wall-to-wall Carpet, Laminate |
|
Heating Fuel
|
Electric |
|
Heating Type
|
High-efficiency Furnace, Forced Air |
|
Size Interior
|
1114 Sqft |
|
Type
|
House |
|
Utility Water
|
Co-operative Well |
Parking
Land
|
Acreage
|
No |
|
Fence Type
|
Not Fenced |
|
Land Amenities
|
Shopping |
|
Landscape Features
|
Landscaped |
|
Sewer
|
Holding Tank |
|
Size Frontage
|
39 Ft |
|
Size Total Text
|
Unknown |
Rooms
| Level |
Type |
Length |
Width |
Dimensions |
|
Lower Level |
Bedroom |
12 ft ,3 in |
10 ft |
12 ft ,3 in x 10 ft |
|
Lower Level |
Bedroom |
12 ft ,3 in |
9 ft ,11 in |
12 ft ,3 in x 9 ft ,11 in |
|
Lower Level |
Laundry Room |
17 ft |
10 ft ,5 in |
17 ft x 10 ft ,5 in |
|
Lower Level |
Recreation Room |
22 ft ,3 in |
15 ft ,9 in |
22 ft ,3 in x 15 ft ,9 in |
|
Main Level |
Living Room |
15 ft ,9 in |
14 ft |
15 ft ,9 in x 14 ft |
|
Main Level |
Kitchen |
10 ft ,5 in |
9 ft ,6 in |
10 ft ,5 in x 9 ft ,6 in |
|
Main Level |
Dining Room |
15 ft ,9 in |
9 ft |
15 ft ,9 in x 9 ft |
|
Main Level |
Primary Bedroom |
13 ft |
13 ft |
13 ft x 13 ft |
|
Main Level |
Bedroom |
10 ft ,6 in |
12 ft |
10 ft ,6 in x 12 ft |
https://www.realtor.ca/real-estate/28422913/186-maple-avenue-n-mitchell-r16











































