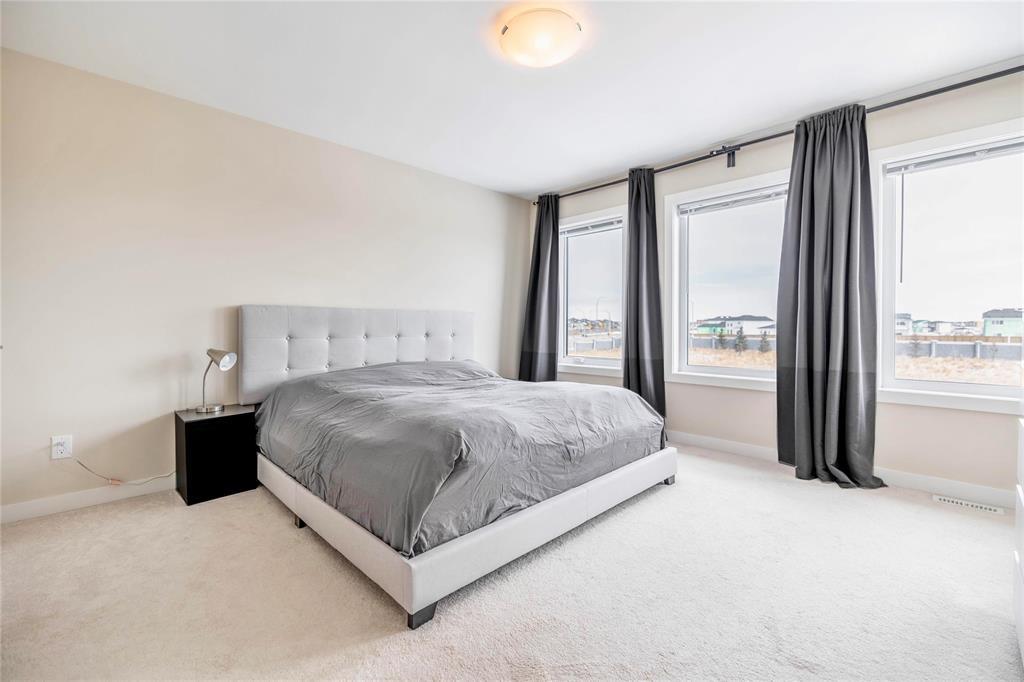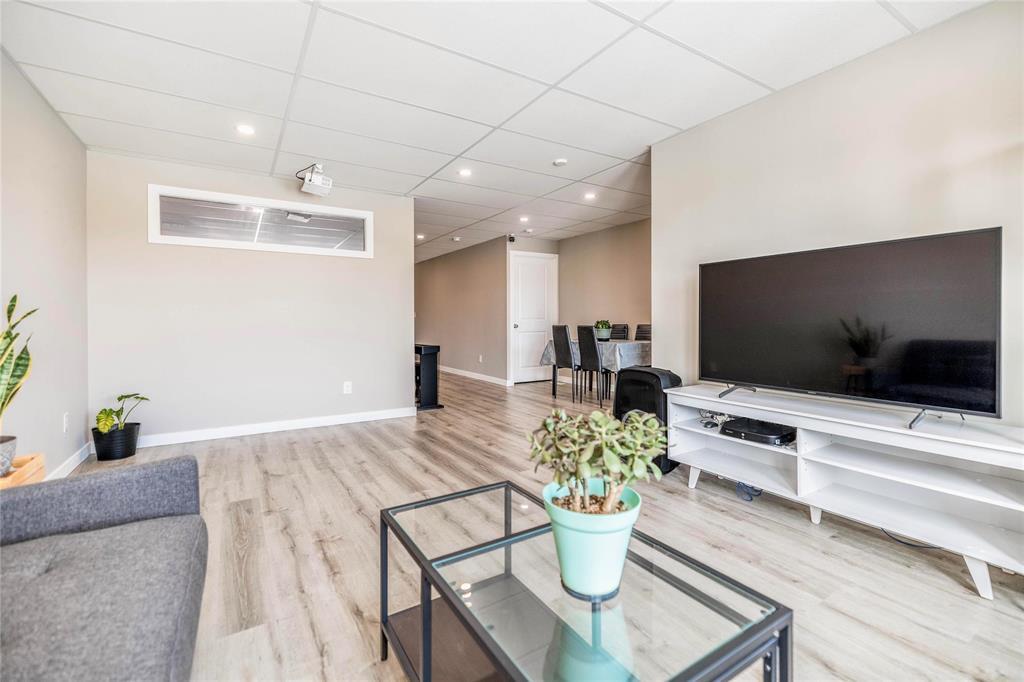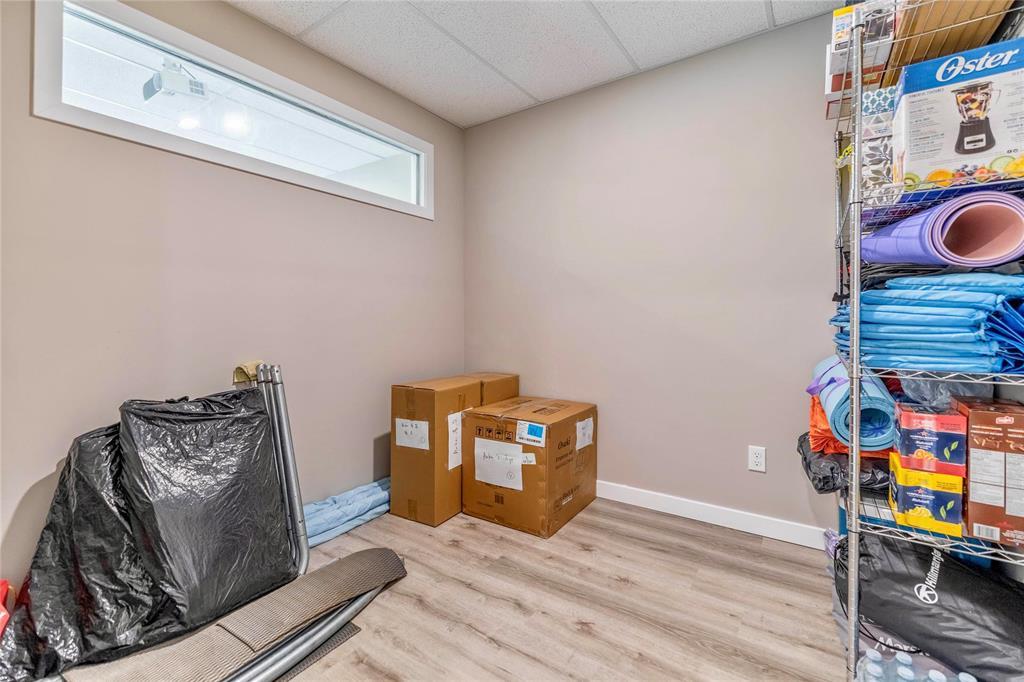183 Park East Drive Winnipeg, Manitoba R3Y 0Y5
$519,900Maintenance, Reserve Fund Contributions, Common Area Maintenance, Insurance, Landscaping, Property Management
$305.36 Monthly
Maintenance, Reserve Fund Contributions, Common Area Maintenance, Insurance, Landscaping, Property Management
$305.36 Monthly1R//Winnipeg/SS now, Offer will be reviewed at evening of the date of receipt.This stunning two-storey lakefront condo in Bridgwater Center offers 1,562 sf of modern living with a walkout basement and breathtaking views. Designed for style and functionality, the open-concept main floor features 9' ceilings, large windows, and high-end laminate flooring. A custom-built entertainment wall adds character, while the kitchen boasts maple shaker cabinetry, SS appliances, quartz countertop island, and tile backsplash.Upstairs, the primary suite and spacious bedrooms provide a relaxing retreat, each with walk-in closets. The ensuite bath, an additional four-piece bath, and an upper-floor laundry room enhance everyday convenience. The fully finished basement offers space for a home theater, a study area, and a three-piece bath.Upgrades include granite countertops in all bath, extended 36 upper kitchen cabinetry, a surveillance system with 4 cameras, new attic insulation (2022). The large balcony is perfect for enjoying serene lake views.Ideally located from shopping, top-rated schools, parks, and major roadways. Call your agent and let this convenient and hassle free condo becomes your home. (id:53007)
Property Details
| MLS® Number | 202506465 |
| Property Type | Single Family |
| Neigbourhood | Bridgwater Centre |
| Community Name | Bridgwater Centre |
| Amenities Near By | Playground, Shopping, Public Transit |
| Features | Balcony, No Smoking Home |
| Structure | Patio(s) |
| View Type | Lake View |
| Water Front Type | Waterfront On Lake |
Building
| Bathroom Total | 4 |
| Bedrooms Total | 2 |
| Appliances | Blinds, Dishwasher, Dryer, Garage Door Opener, Garage Door Opener Remote(s), Microwave, Refrigerator, Stove, Washer |
| Constructed Date | 2018 |
| Cooling Type | Central Air Conditioning |
| Flooring Type | Wall-to-wall Carpet, Laminate, Vinyl |
| Half Bath Total | 1 |
| Heating Fuel | Electric |
| Heating Type | Heat Recovery Ventilation (hrv), High-efficiency Furnace, Forced Air |
| Stories Total | 2 |
| Size Interior | 1562 Sqft |
| Type | Row / Townhouse |
| Utility Water | Municipal Water |
Parking
| Attached Garage |
Land
| Acreage | No |
| Fence Type | Fence |
| Land Amenities | Playground, Shopping, Public Transit |
| Landscape Features | Landscaped |
| Sewer | Municipal Sewage System |
| Size Irregular | 0 X 0 |
| Size Total Text | 0 X 0 |
Rooms
| Level | Type | Length | Width | Dimensions |
|---|---|---|---|---|
| Basement | Recreation Room | 16 ft ,6 in | 11 ft ,6 in | 16 ft ,6 in x 11 ft ,6 in |
| Basement | Office | 8 ft | 7 ft ,9 in | 8 ft x 7 ft ,9 in |
| Main Level | Living Room | 14 ft ,2 in | 12 ft | 14 ft ,2 in x 12 ft |
| Main Level | Kitchen | 10 ft ,8 in | 9 ft ,6 in | 10 ft ,8 in x 9 ft ,6 in |
| Main Level | Dining Room | 13 ft ,9 in | 8 ft ,9 in | 13 ft ,9 in x 8 ft ,9 in |
| Upper Level | Primary Bedroom | 13 ft ,8 in | 13 ft | 13 ft ,8 in x 13 ft |
| Upper Level | Bedroom | 15 ft ,5 in | 12 ft | 15 ft ,5 in x 12 ft |
https://www.realtor.ca/real-estate/28099356/183-park-east-drive-winnipeg-bridgwater-centre
Interested?
Contact us for more information







































