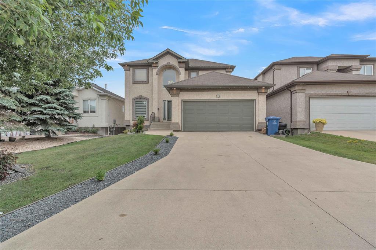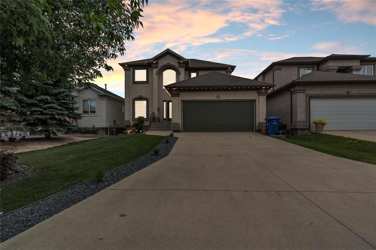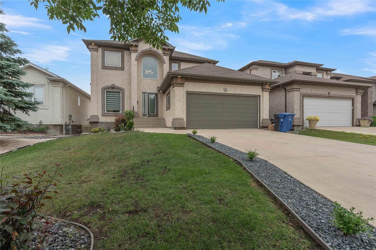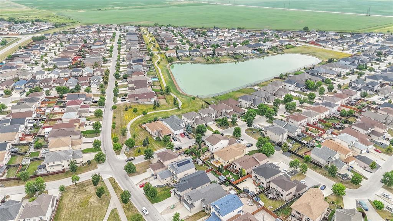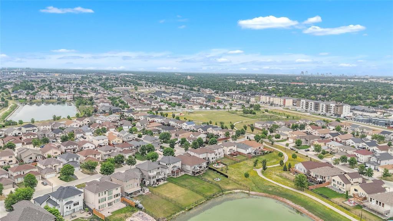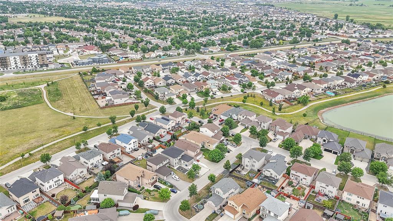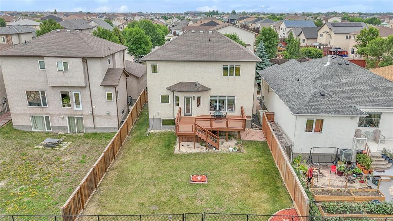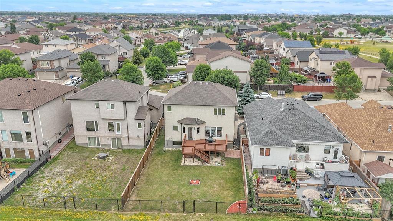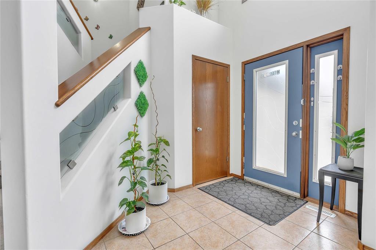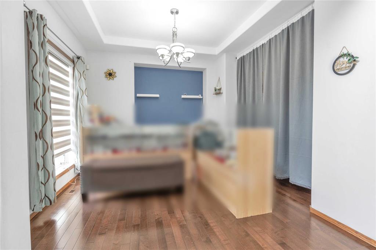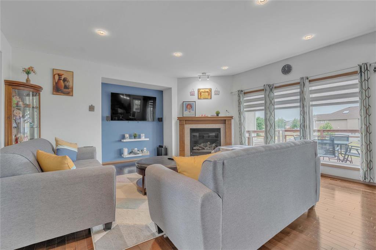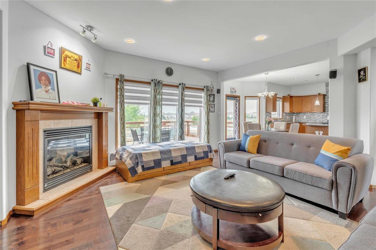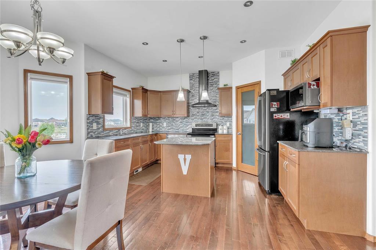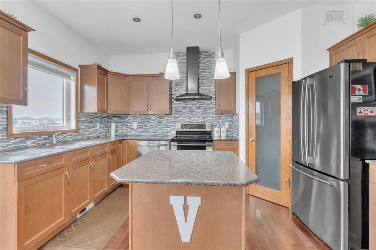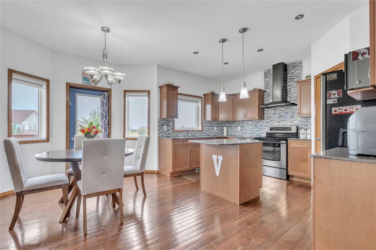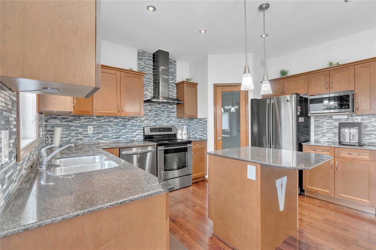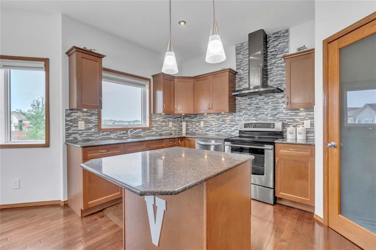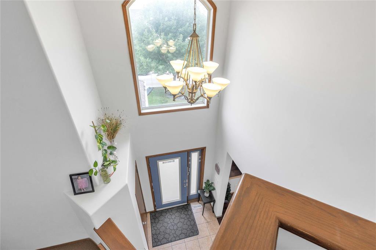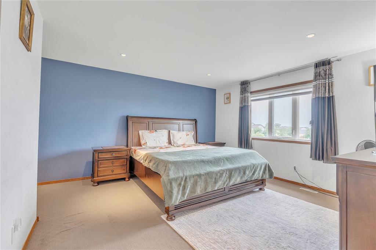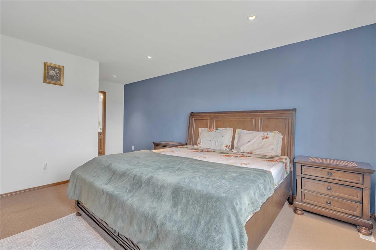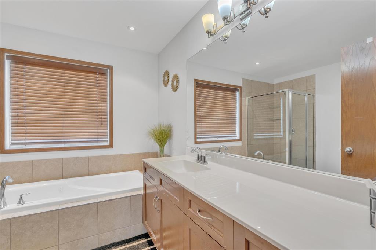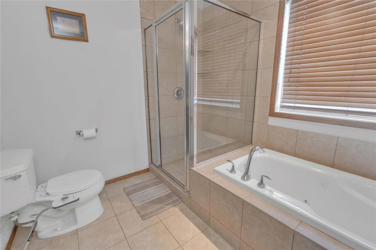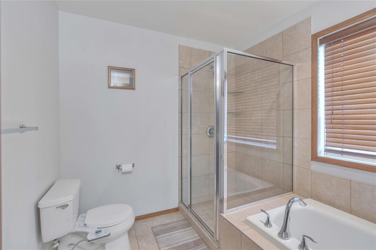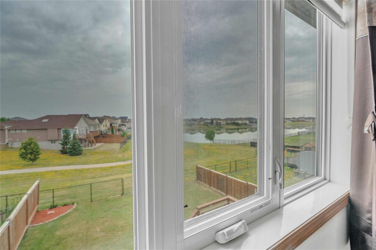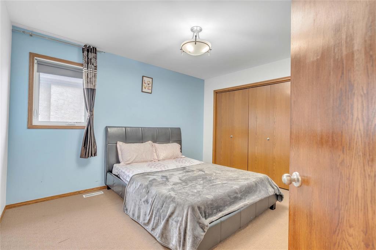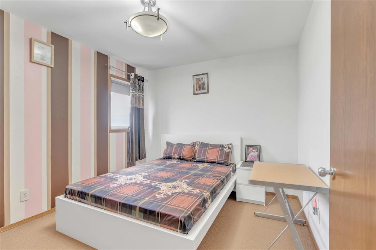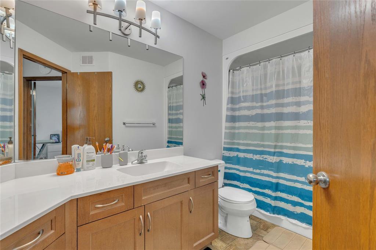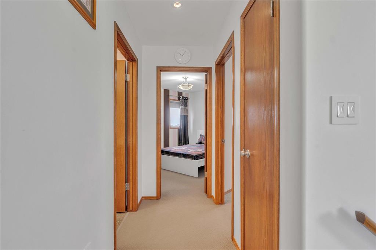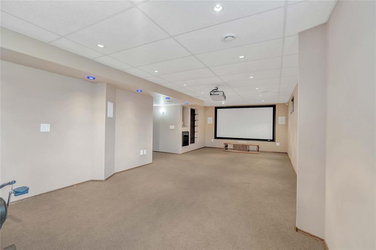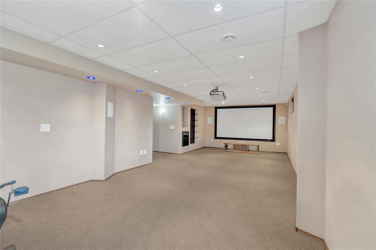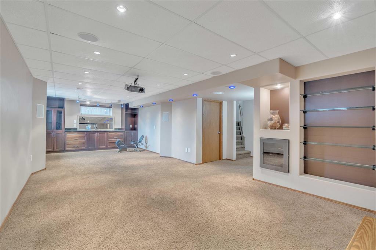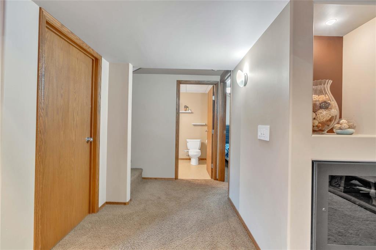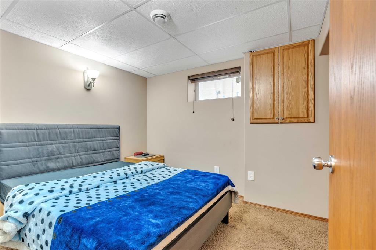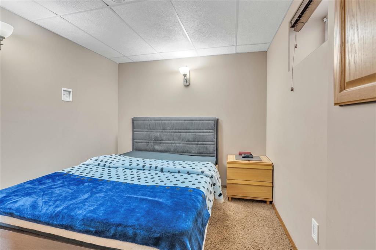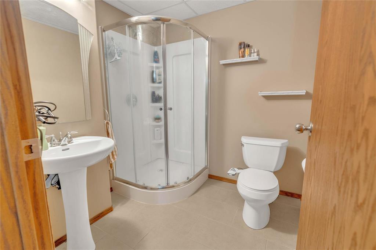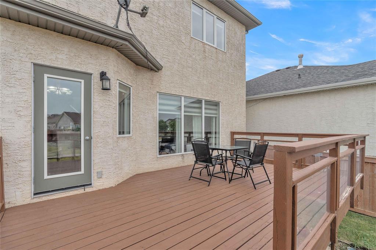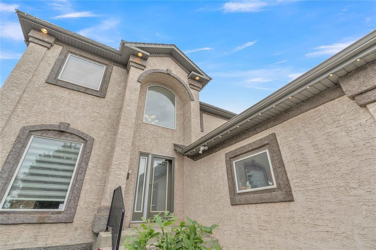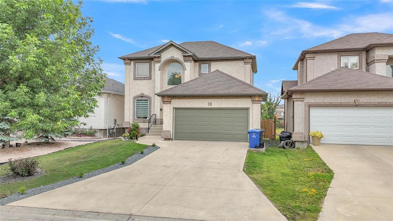4 Bedroom
4 Bathroom
1941 sqft
Fireplace
Central Air Conditioning
Heat Recovery Ventilation (Hrv), High-Efficiency Furnace, Forced Air
$739,000
4F//Winnipeg/S/S Now, Offers Anytime. Open House Sat-Sun 2-4pm (12,13 July). Welcome to this stunning Gino s custom-built lakefront home in the desirable Amber Gates area! This beautifully designed two-storey offers an open-concept layout with a grand foyer featuring glass railings and soaring ceilings. Enjoy engineered hardwood floors and two spacious living areas on the main floor, along with a gourmet kitchen complete with granite countertops, maple cabinets, under-cabinet lighting, stainless steel appliances, and an upgraded hood fan. Step outside to a 14x19 ft glass-railed deck overlooking the lake, park, and walking trails perfect for sunsets. Upstairs, the primary bedroom features lake views and a 4pc ensuite with jetted tub, plus two additional bedrooms and a full bath. The fully finished basement includes a custom home theatre with projector and in-wall speakers, a wet bar, and large windows showcasing the lake. Additional features include a heated/insulated garage, pot lights throughout, and a home/deck built on piles. Just steps from the playground and trails this move-in-ready gem won t last! (id:53007)
Property Details
|
MLS® Number
|
202517448 |
|
Property Type
|
Single Family |
|
Neigbourhood
|
Amber Trails |
|
Community Name
|
Amber Trails |
|
Amenities Near By
|
Playground, Public Transit |
|
Features
|
Flat Site, No Back Lane, No Smoking Home, Central Exhaust, No Pet Home, Sump Pump |
|
Structure
|
Deck |
|
View Type
|
Lake View |
Building
|
Bathroom Total
|
4 |
|
Bedrooms Total
|
4 |
|
Appliances
|
Blinds, Dishwasher, Dryer, Garage Door Opener, Garage Door Opener Remote(s), Refrigerator, Stove, Washer |
|
Constructed Date
|
2008 |
|
Cooling Type
|
Central Air Conditioning |
|
Fire Protection
|
Smoke Detectors |
|
Fireplace Fuel
|
Gas |
|
Fireplace Present
|
Yes |
|
Fireplace Type
|
Stone |
|
Flooring Type
|
Wall-to-wall Carpet, Wood |
|
Half Bath Total
|
1 |
|
Heating Fuel
|
Natural Gas |
|
Heating Type
|
Heat Recovery Ventilation (hrv), High-efficiency Furnace, Forced Air |
|
Stories Total
|
2 |
|
Size Interior
|
1941 Sqft |
|
Type
|
House |
|
Utility Water
|
Municipal Water |
Parking
Land
|
Acreage
|
No |
|
Fence Type
|
Fence |
|
Land Amenities
|
Playground, Public Transit |
|
Sewer
|
Municipal Sewage System |
|
Size Depth
|
118 Ft |
|
Size Frontage
|
46 Ft |
|
Size Irregular
|
5431 |
|
Size Total
|
5431 Sqft |
|
Size Total Text
|
5431 Sqft |
Rooms
| Level |
Type |
Length |
Width |
Dimensions |
|
Basement |
Bedroom |
11 ft ,7 in |
9 ft ,7 in |
11 ft ,7 in x 9 ft ,7 in |
|
Basement |
Recreation Room |
22 ft |
12 ft |
22 ft x 12 ft |
|
Main Level |
Great Room |
18 ft |
16 ft |
18 ft x 16 ft |
|
Main Level |
Laundry Room |
7 ft |
6 ft |
7 ft x 6 ft |
|
Main Level |
Living Room |
11 ft ,3 in |
10 ft ,8 in |
11 ft ,3 in x 10 ft ,8 in |
|
Main Level |
Eat In Kitchen |
19 ft |
14 ft |
19 ft x 14 ft |
|
Upper Level |
Bedroom |
11 ft ,1 in |
10 ft ,1 in |
11 ft ,1 in x 10 ft ,1 in |
|
Upper Level |
4pc Ensuite Bath |
10 ft ,6 in |
9 ft ,1 in |
10 ft ,6 in x 9 ft ,1 in |
|
Upper Level |
Primary Bedroom |
14 ft |
14 ft |
14 ft x 14 ft |
|
Upper Level |
Bedroom |
12 ft ,6 in |
10 ft ,7 in |
12 ft ,6 in x 10 ft ,7 in |
https://www.realtor.ca/real-estate/28585117/18-massalia-drive-winnipeg-amber-trails

