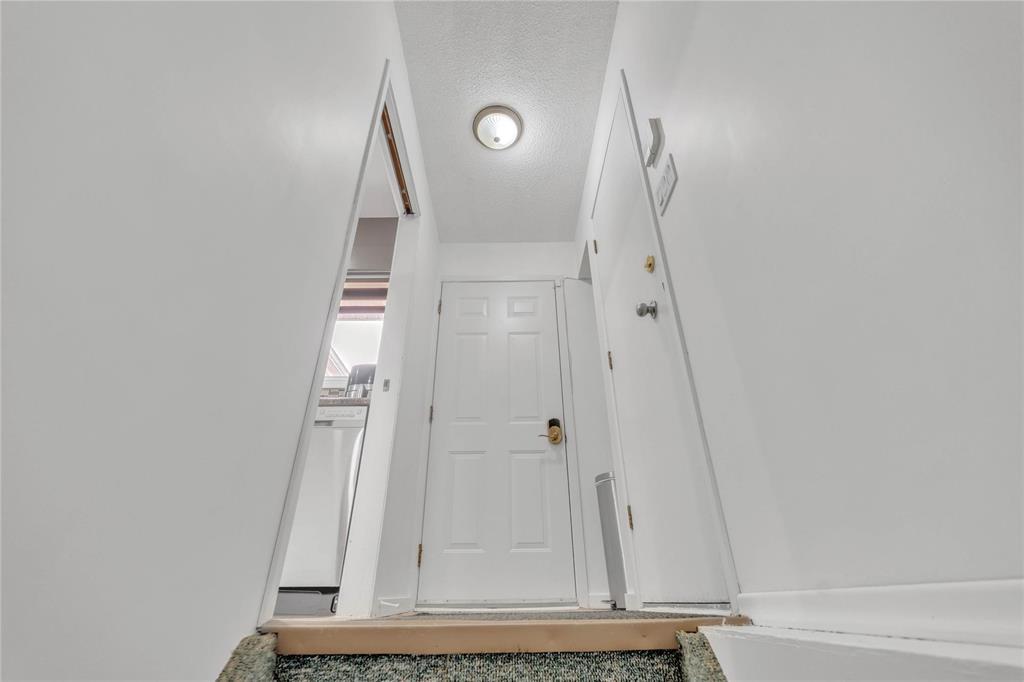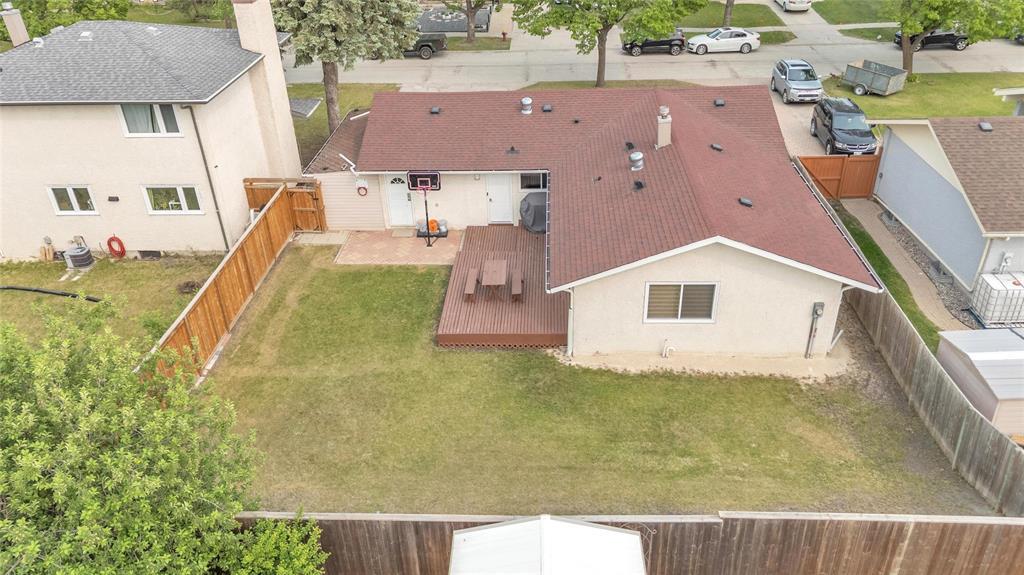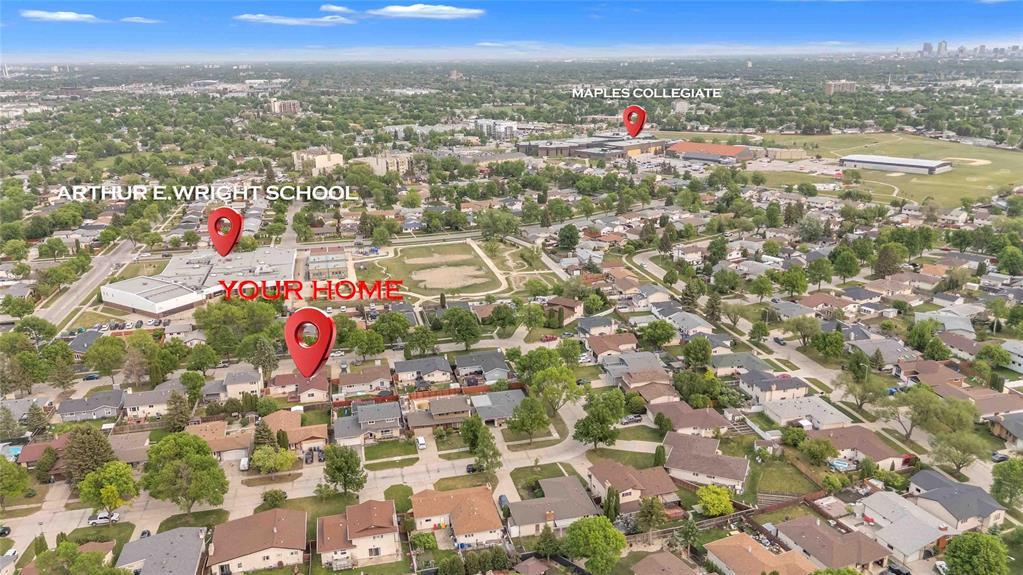18 Gardenia Bay Winnipeg, Manitoba R2P 0Y5
$459,900
4H//Winnipeg/Ss Now | Offers June 10 at 6PM | Open House June 7 & 8 (Sat Sun, 2 4PM). Welcome to 18 Gardenia Bay a spacious, well-maintained bungalow in the heart of The Maples! Offering approx. 1,300 sq. ft. with 4 bedrooms plus den and 3 full baths, this home is perfect for growing families or multi-generational living. Highlights include a front driveway, attached garage, beautifully landscaped yard, and a fully fenced backyard with a large deck ideal for entertaining. The fully finished basement offers incredible flexibility with a rec room, wet bar, bedroom, den, full bath, and side entrance. Recent updates include a high-efficiency furnace. Just steps to schools, parks, shopping, and transit, this location checks all the boxes. Fantastic curb appeal and versatile layout make this home a must-see! Book your showing today! Dimensions are +/- jogs.don t missed out to watch virtual tour. (id:53007)
Open House
This property has open houses!
2:00 pm
Ends at:4:00 pm
Property Details
| MLS® Number | 202513763 |
| Property Type | Single Family |
| Neigbourhood | Maples |
| Community Name | Maples |
| Amenities Near By | Playground, Shopping, Public Transit |
| Features | No Back Lane, Wet Bar |
| Parking Space Total | 5 |
| Road Type | Paved Road |
| Structure | Deck |
Building
| Bathroom Total | 3 |
| Bedrooms Total | 4 |
| Appliances | Hood Fan, Dryer, Garage Door Opener, Garage Door Opener Remote(s), Microwave, Refrigerator, Stove, Washer, Window Coverings |
| Architectural Style | Bungalow |
| Constructed Date | 1976 |
| Cooling Type | Central Air Conditioning |
| Flooring Type | Wall-to-wall Carpet, Laminate |
| Heating Fuel | Natural Gas |
| Heating Type | High-efficiency Furnace, Forced Air |
| Stories Total | 1 |
| Size Interior | 1286 Sqft |
| Type | House |
| Utility Water | Municipal Water |
Parking
| Attached Garage | |
| Other | |
| Other | |
| Other |
Land
| Acreage | No |
| Fence Type | Fence |
| Land Amenities | Playground, Shopping, Public Transit |
| Landscape Features | Landscaped |
| Sewer | Municipal Sewage System |
| Size Depth | 100 Ft |
| Size Frontage | 60 Ft |
| Size Irregular | 6000 |
| Size Total | 6000 Sqft |
| Size Total Text | 6000 Sqft |
Rooms
| Level | Type | Length | Width | Dimensions |
|---|---|---|---|---|
| Basement | Bedroom | 16 ft ,11 in | 8 ft ,5 in | 16 ft ,11 in x 8 ft ,5 in |
| Basement | Den | 10 ft | 9 ft ,9 in | 10 ft x 9 ft ,9 in |
| Main Level | Primary Bedroom | 16 ft | 11 ft | 16 ft x 11 ft |
| Main Level | Bedroom | 10 ft ,6 in | 9 ft ,2 in | 10 ft ,6 in x 9 ft ,2 in |
| Main Level | Bedroom | 10 ft ,6 in | 9 ft ,2 in | 10 ft ,6 in x 9 ft ,2 in |
| Main Level | Living Room | 17 ft ,6 in | 12 ft ,6 in | 17 ft ,6 in x 12 ft ,6 in |
| Main Level | Kitchen | 11 ft ,6 in | 11 ft ,2 in | 11 ft ,6 in x 11 ft ,2 in |
| Main Level | Dining Room | 11 ft ,1 in | 9 ft ,2 in | 11 ft ,1 in x 9 ft ,2 in |
| Main Level | Recreation Room | 22 ft ,3 in | 14 ft ,3 in | 22 ft ,3 in x 14 ft ,3 in |
https://www.realtor.ca/real-estate/28399525/18-gardenia-bay-winnipeg-maples
Interested?
Contact us for more information






















































