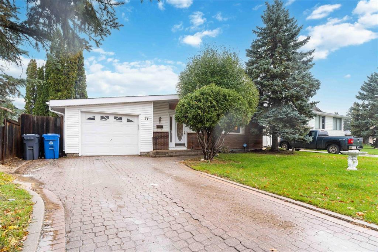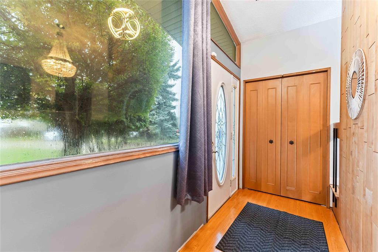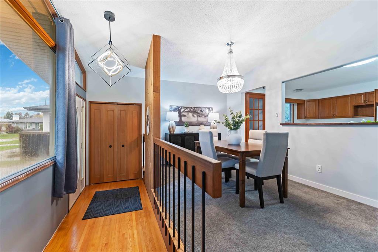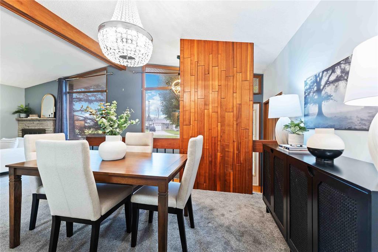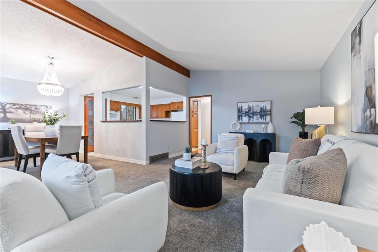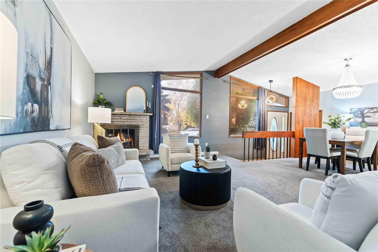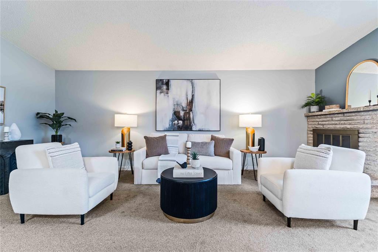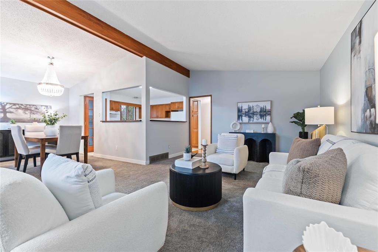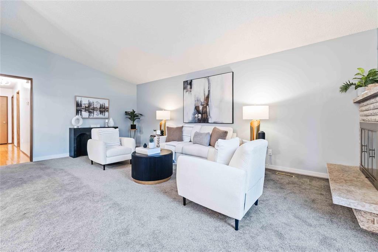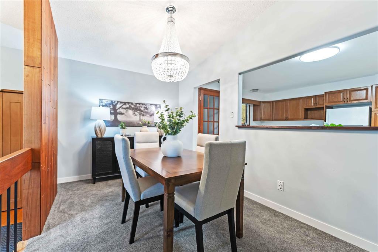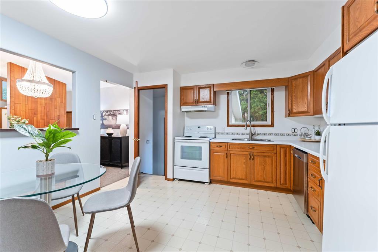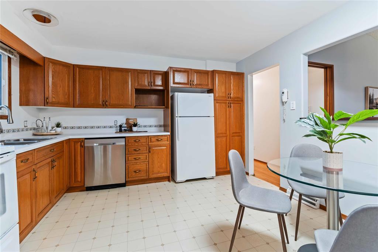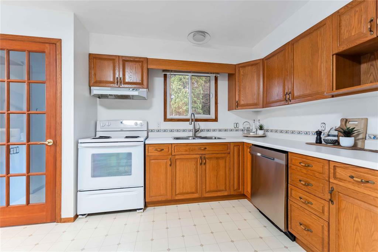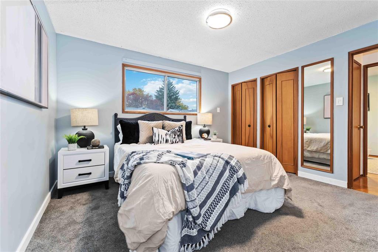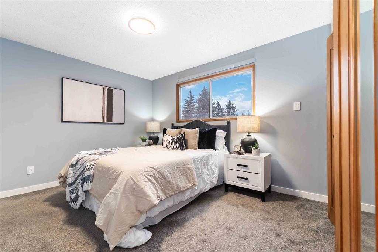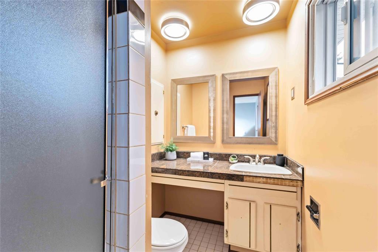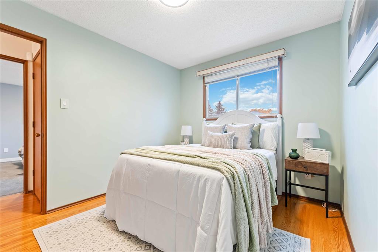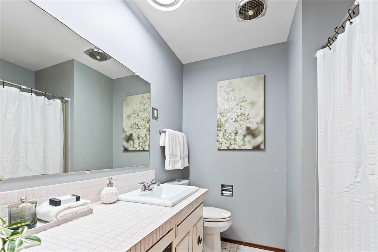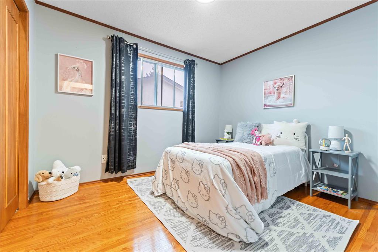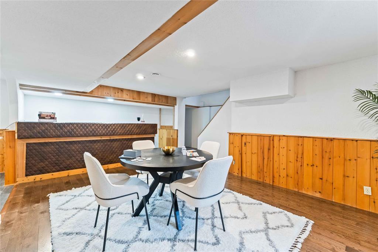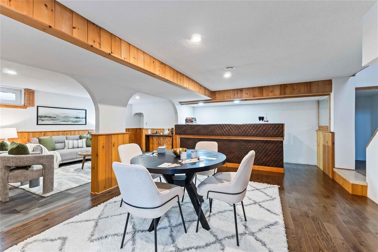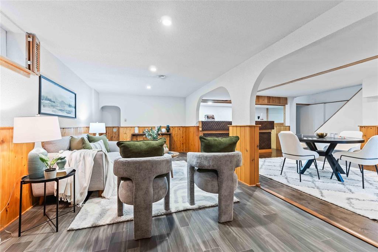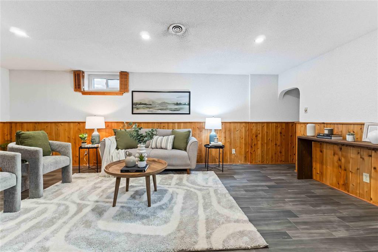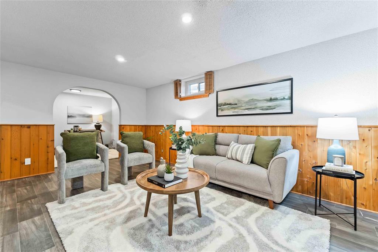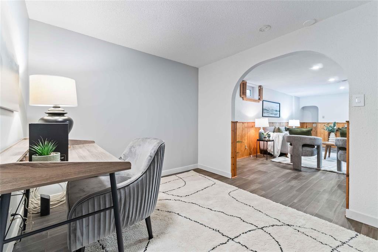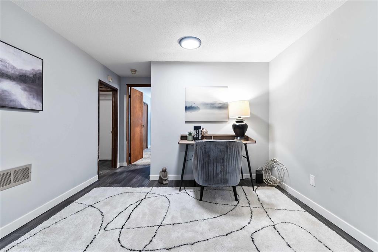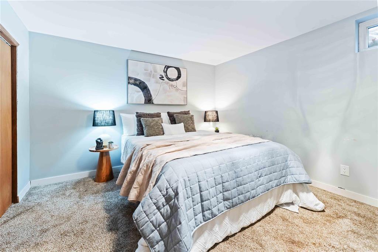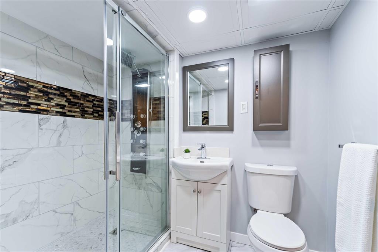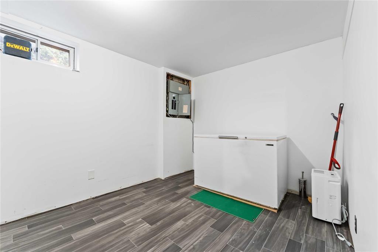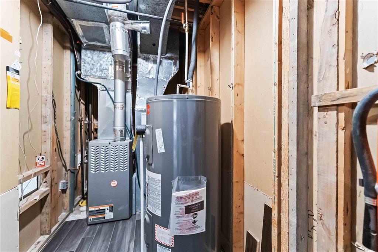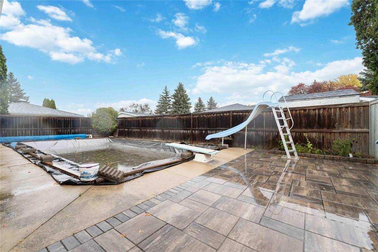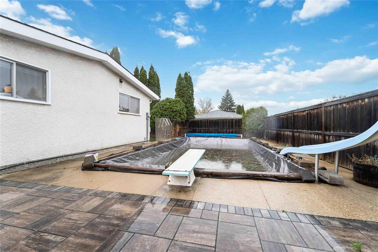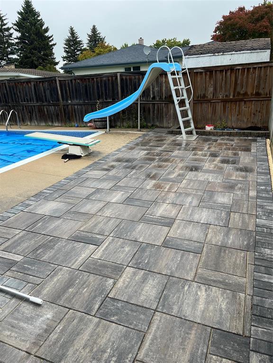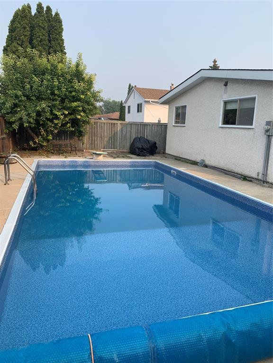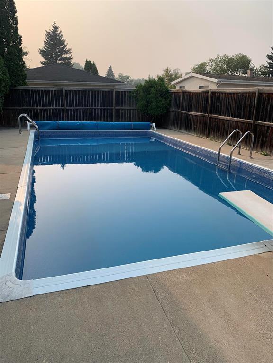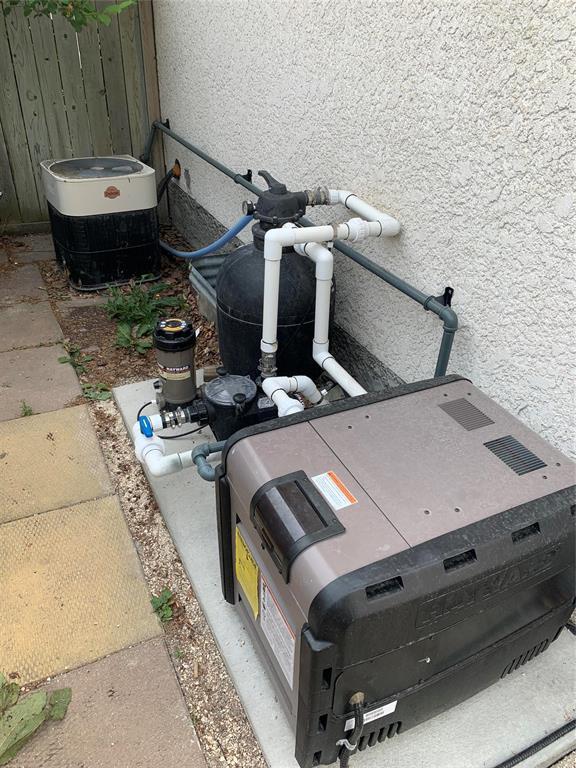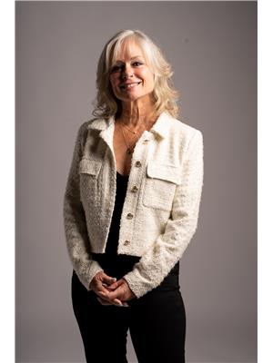17 Carnaby Place Winnipeg, Manitoba R2J 3B9
$469,900
2H//Winnipeg/SS Wed Oct 22 - Offers as received - O/H Sunday (2-4)This Southdale bungalow with In-Ground Pool is sure to please the whole family! This classic home features an open plan with vaulted beam ceiling, large south facing picture windows & wood burning tyndall stone fireplace. A spacious Living Room/Dining Room combo, large eat in kitchen, 4 pce bath, generous primary w/3 pce ensuite & 2 more well appointed bedrooms complete the main floor. Enjoy entertaining your family & friends in the finished basement complete w/retro bar, games area & recreation room. Plus, a 4th bedroom (window not egress), large storage/laundry room, 4 pce bath & flex room/home office area. Outside summer fun awaits in the fully fenced back yard w/apple tree, pool & patio areas for BBQing & hanging out. The many upgrades include: Dishwasher (2023), Washer (2024), HWT (2024), main floor & basement bedroom carpet (2023), electrical (2022), light fixtures (2023), LL flooring & bathroom upgrade (2025), shingles/soffit/facia (2020), Pool liner (2020), Pool heater (2021), pool pump (2024) 2nd patio by pool (2023) Situated on a quiet Cul De Sac close to all amenities and just 1 block from Shamrock School. All Measurements -/+jogs. (id:53007)
Open House
This property has open houses!
2:00 pm
Ends at:4:00 pm
Property Details
| MLS® Number | 202526987 |
| Property Type | Single Family |
| Neigbourhood | Southdale |
| Community Name | Southdale |
| Amenities Near By | Playground, Public Transit, Shopping |
| Features | Cul-de-sac, No Back Lane, Wet Bar, Sump Pump |
| Parking Space Total | 3 |
| Pool Type | Unknown, Inground Pool |
| Road Type | No Thru Road |
| Structure | Patio(s) |
Building
| Bathroom Total | 3 |
| Bedrooms Total | 4 |
| Appliances | Hood Fan, Dishwasher, Dryer, Freezer, Garage Door Opener, Garage Door Opener Remote(s), Refrigerator, Stove, Washer, Window Coverings |
| Architectural Style | Bungalow |
| Constructed Date | 1973 |
| Cooling Type | Central Air Conditioning |
| Fireplace Fuel | Wood |
| Fireplace Present | Yes |
| Fireplace Type | Stone |
| Flooring Type | Wall-to-wall Carpet, Vinyl, Wood |
| Heating Fuel | Natural Gas |
| Heating Type | Forced Air |
| Stories Total | 1 |
| Size Interior | 1276 Sqft |
| Type | House |
| Utility Water | Municipal Water |
Parking
| Attached Garage | |
| Other |
Land
| Acreage | No |
| Fence Type | Fence |
| Land Amenities | Playground, Public Transit, Shopping |
| Sewer | Municipal Sewage System |
| Size Depth | 104 Ft |
| Size Frontage | 60 Ft |
| Size Irregular | 6293 |
| Size Total | 6293 Sqft |
| Size Total Text | 6293 Sqft |
Rooms
| Level | Type | Length | Width | Dimensions |
|---|---|---|---|---|
| Basement | Recreation Room | 21 ft | 10 ft ,8 in | 21 ft x 10 ft ,8 in |
| Basement | Games Room | 18 ft | 12 ft ,8 in | 18 ft x 12 ft ,8 in |
| Basement | Storage | 10 ft ,1 in | 8 ft ,1 in | 10 ft ,1 in x 8 ft ,1 in |
| Basement | Bedroom | 13 ft ,3 in | 10 ft ,1 in | 13 ft ,3 in x 10 ft ,1 in |
| Basement | Other | 10 ft ,10 in | 8 ft ,1 in | 10 ft ,10 in x 8 ft ,1 in |
| Main Level | Living Room | 20 ft ,6 in | 12 ft ,6 in | 20 ft ,6 in x 12 ft ,6 in |
| Main Level | Dining Room | 12 ft | 8 ft ,9 in | 12 ft x 8 ft ,9 in |
| Main Level | Eat In Kitchen | 12 ft ,8 in | 12 ft ,6 in | 12 ft ,8 in x 12 ft ,6 in |
| Main Level | Primary Bedroom | 12 ft ,7 in | 10 ft ,1 in | 12 ft ,7 in x 10 ft ,1 in |
| Main Level | Bedroom | 10 ft ,1 in | 9 ft | 10 ft ,1 in x 9 ft |
| Main Level | Bedroom | 10 ft ,1 in | 9 ft | 10 ft ,1 in x 9 ft |
https://www.realtor.ca/real-estate/29017717/17-carnaby-place-winnipeg-southdale
Interested?
Contact us for more information

