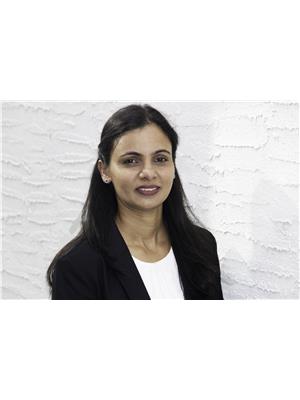3 Bedroom
2 Bathroom
1492 sqft
Bungalow
Heat Recovery Ventilation (Hrv), Forced Air
Not Landscaped
$642,900
R07//Grande Pointe/Stunning 3-bedroom, 2-bath custom bungalow currently at the framing stage, offering 1,492 sq. ft. of a well-thought-out, functional floor plan with modern elevation. Designed for comfort and style, this home features large windows throughout, flooding the living and dining areas with natural light. The kitchen is equipped with quartz countertops, soft-close cabinets, and a convenient walk-in pantry. Enjoy the ease of main floor laundry and a spacious primary bedroom complete with a walk-in closet and a 5-piece ensuite. Two additional generously sized bedrooms share a full common bath. The 26x24 double attached garage includes a workshop window, ideal for hobbyists or added functionality. All concrete driveway and front approach included, offering ample parking and enhanced curb appeal. Backing onto beautiful green space and walking trails, this home offers both privacy and scenic views. Includes 1-year builder s warranty, and 5-year. A perfect opportunity to own a quality-built home in a serene location! (id:53007)
Property Details
|
MLS® Number
|
202512875 |
|
Property Type
|
Single Family |
|
Neigbourhood
|
Grande Pointe |
|
Community Name
|
Grande Pointe |
|
Amenities Near By
|
Shopping |
|
Features
|
Flat Site, Other, No Back Lane, Park/reserve, Exterior Walls- 2x6" |
Building
|
Bathroom Total
|
2 |
|
Bedrooms Total
|
3 |
|
Appliances
|
Garage Door Opener, Garage Door Opener Remote(s) |
|
Architectural Style
|
Bungalow |
|
Constructed Date
|
2025 |
|
Flooring Type
|
Wall-to-wall Carpet, Laminate, Vinyl |
|
Heating Fuel
|
Natural Gas |
|
Heating Type
|
Heat Recovery Ventilation (hrv), Forced Air |
|
Stories Total
|
1 |
|
Size Interior
|
1492 Sqft |
|
Type
|
House |
|
Utility Water
|
Municipal Water |
Parking
Land
|
Acreage
|
No |
|
Fence Type
|
Not Fenced |
|
Land Amenities
|
Shopping |
|
Landscape Features
|
Not Landscaped |
|
Sewer
|
Municipal Sewage System |
|
Size Depth
|
177 Ft |
|
Size Frontage
|
74 Ft |
|
Size Irregular
|
74 X 177 |
|
Size Total Text
|
74 X 177 |
Rooms
| Level |
Type |
Length |
Width |
Dimensions |
|
Main Level |
Great Room |
17 ft |
14 ft |
17 ft x 14 ft |
|
Main Level |
Dining Room |
13 ft |
9 ft ,6 in |
13 ft x 9 ft ,6 in |
|
Main Level |
Kitchen |
9 ft |
13 ft ,8 in |
9 ft x 13 ft ,8 in |
|
Main Level |
Primary Bedroom |
12 ft ,6 in |
12 ft |
12 ft ,6 in x 12 ft |
|
Main Level |
Bedroom |
10 ft ,3 in |
10 ft ,3 in |
10 ft ,3 in x 10 ft ,3 in |
|
Main Level |
Bedroom |
9 ft ,9 in |
9 ft ,9 in |
9 ft ,9 in x 9 ft ,9 in |
https://www.realtor.ca/real-estate/28364212/157-blackbird-way-grande-pointe-grande-pointe






