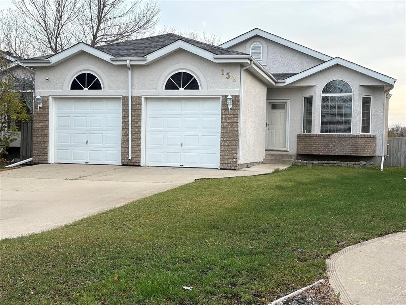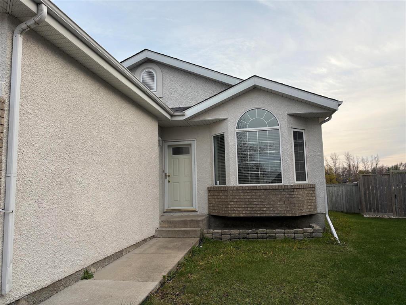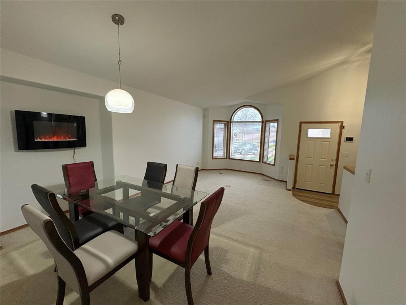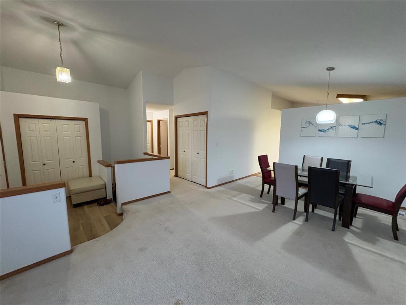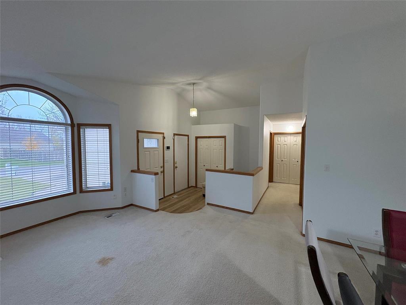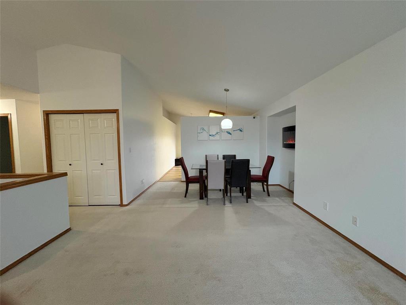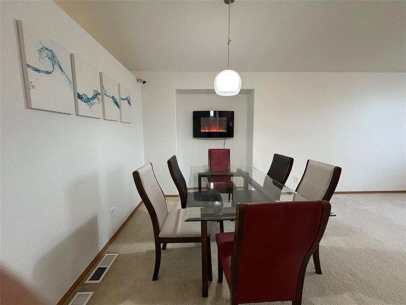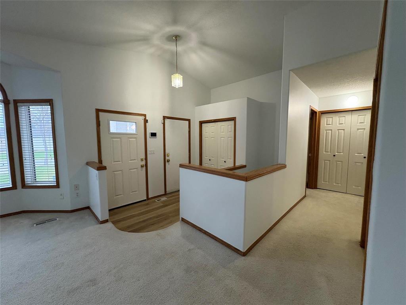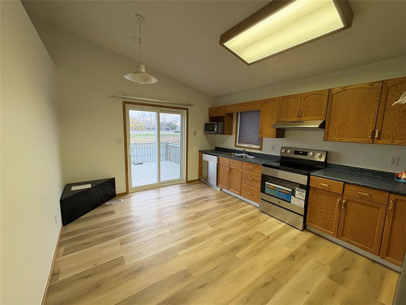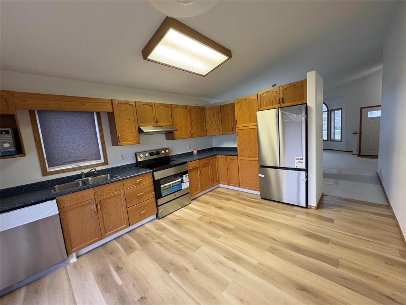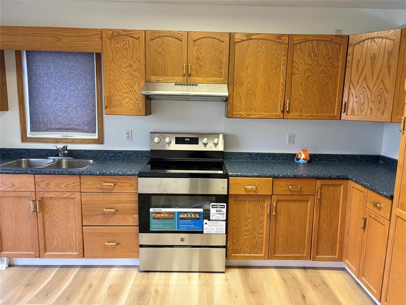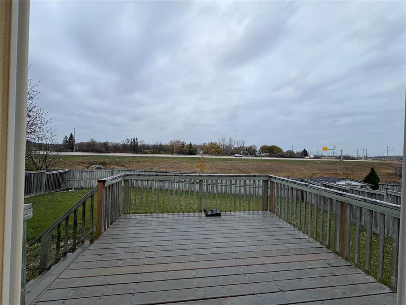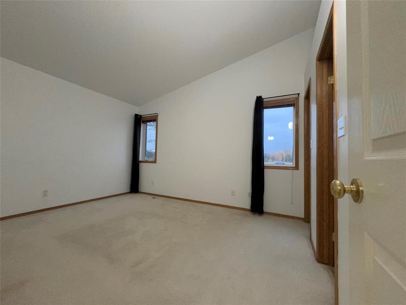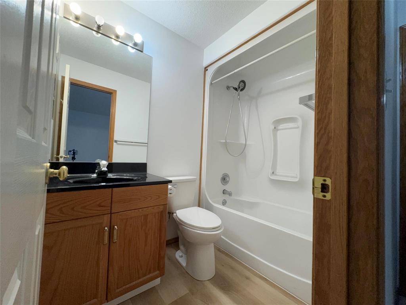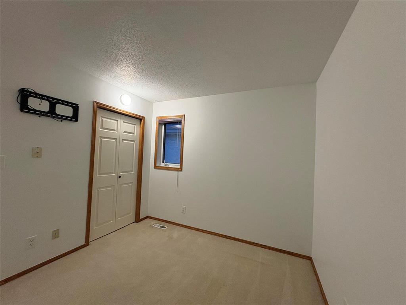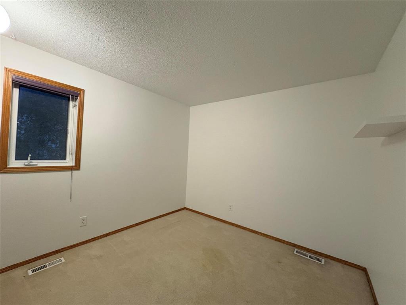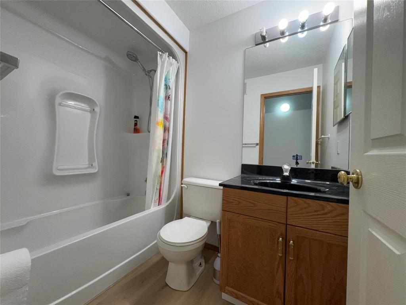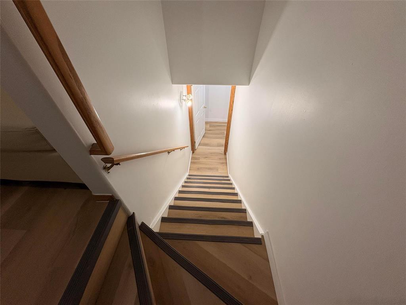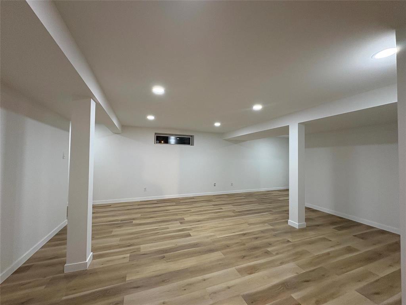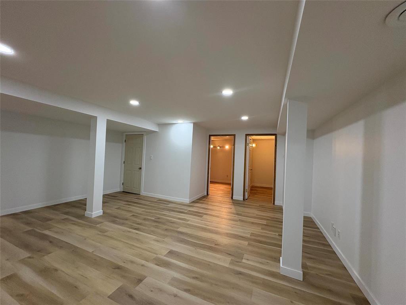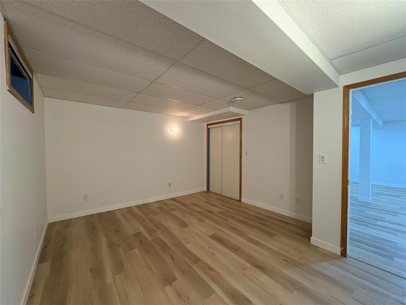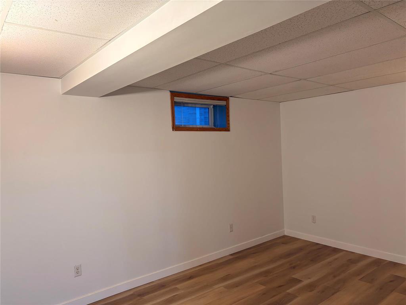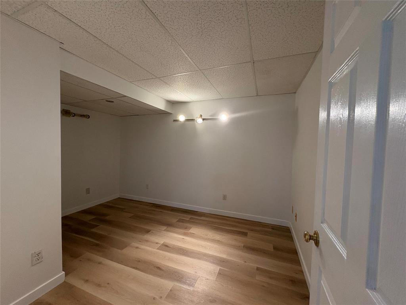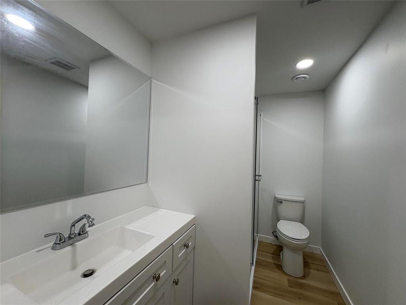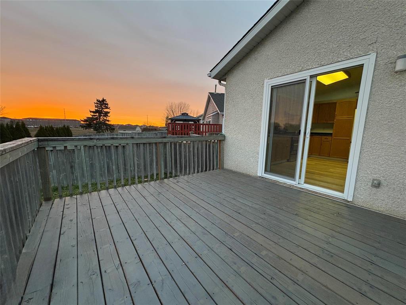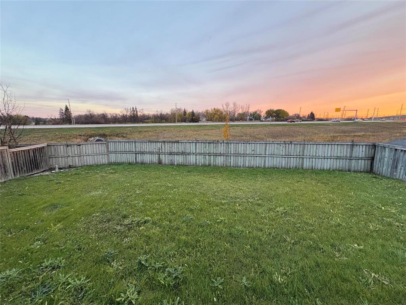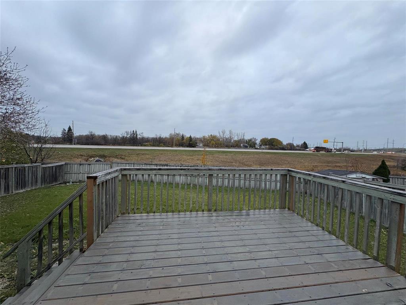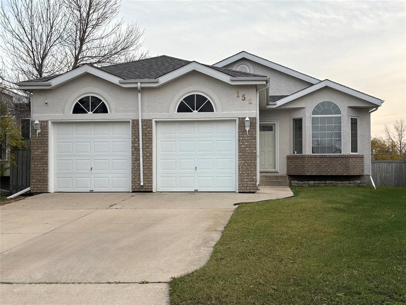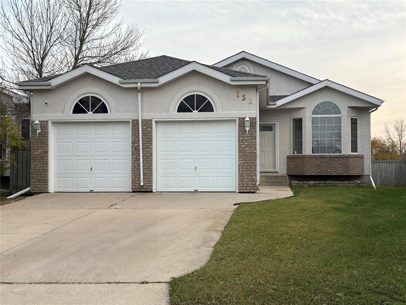152 Leon Bell Drive Winnipeg, Manitoba R3T 5W9
$499,900
1S//Winnipeg/Showings start today, Oct 31 & offers reviewed on Nov 8, Sat evening @ 6 PM. Open House on Sun, Nov 2 between 2 PM - 4 PM. Welcome to this impeccably maintained beautiful bungalow with 3+1 bedrooms, 3 full bath & double attached garage, located in a highly sought-after Richmond West neighborhood. As you step inside, you ll appreciate the bright & inviting open-concept layout. The living and dining areas are highlighted by a beautiful bay window & cathedral ceilings, filling the space with natural light. The eat-in kitchen offers ample cabinetry, new appliances and a comfortable dining nook perfect for family meals. The main floor features spacious master bedroom with a walk-in closet & 3-piece ensuite, as well as two additional generous bedrooms & 4-piece bath. Downstairs, the newly finished basement provides incredible additional living space. Enjoy a large rec room ideal for movie nights or gatherings, plus two flexible rooms that can be used as guest bedrooms, a gym, or a home office, along with another 3-piece bath. The long-time owners have completed numerous updates in the last three years, including Fully finished basement (2025), New furnace & central A/C, shingles, laminate flooring (2025). (id:53007)
Open House
This property has open houses!
2:00 pm
Ends at:4:00 pm
Property Details
| MLS® Number | 202527521 |
| Property Type | Single Family |
| Neigbourhood | Richmond West |
| Community Name | Richmond West |
| Amenities Near By | Playground |
| Features | Central Exhaust, Sump Pump |
Building
| Bathroom Total | 3 |
| Bedrooms Total | 4 |
| Appliances | Hood Fan, Blinds, Dishwasher, Dryer, Garage Door Opener, Garage Door Opener Remote(s), Microwave, Refrigerator, Stove, Washer |
| Architectural Style | Bungalow |
| Constructed Date | 1997 |
| Cooling Type | Central Air Conditioning |
| Fire Protection | Smoke Detectors |
| Flooring Type | Wall-to-wall Carpet, Laminate |
| Heating Fuel | Natural Gas |
| Heating Type | Forced Air |
| Stories Total | 1 |
| Size Interior | 1184 Sqft |
| Type | House |
| Utility Water | Municipal Water |
Parking
| Attached Garage | |
| Other | |
| Other | |
| Other |
Land
| Acreage | No |
| Fence Type | Fence |
| Land Amenities | Playground |
| Sewer | Municipal Sewage System |
| Size Irregular | 0 X 0 |
| Size Total Text | 0 X 0 |
Rooms
| Level | Type | Length | Width | Dimensions |
|---|---|---|---|---|
| Basement | Bedroom | 10 ft | 9 ft ,6 in | 10 ft x 9 ft ,6 in |
| Main Level | Living Room | 13 ft ,5 in | 11 ft ,4 in | 13 ft ,5 in x 11 ft ,4 in |
| Main Level | Dining Room | 11 ft ,10 in | 10 ft ,3 in | 11 ft ,10 in x 10 ft ,3 in |
| Main Level | Eat In Kitchen | 15 ft ,5 in | 11 ft ,11 in | 15 ft ,5 in x 11 ft ,11 in |
| Main Level | Primary Bedroom | 13 ft ,5 in | 11 ft | 13 ft ,5 in x 11 ft |
| Main Level | Bedroom | 10 ft | 9 ft ,6 in | 10 ft x 9 ft ,6 in |
| Main Level | Bedroom | 8 ft ,11 in | 8 ft ,8 in | 8 ft ,11 in x 8 ft ,8 in |
| Main Level | Laundry Room | 4 ft ,11 in | 2 ft ,11 in | 4 ft ,11 in x 2 ft ,11 in |
https://www.realtor.ca/real-estate/29053892/152-leon-bell-drive-winnipeg-richmond-west
Interested?
Contact us for more information

