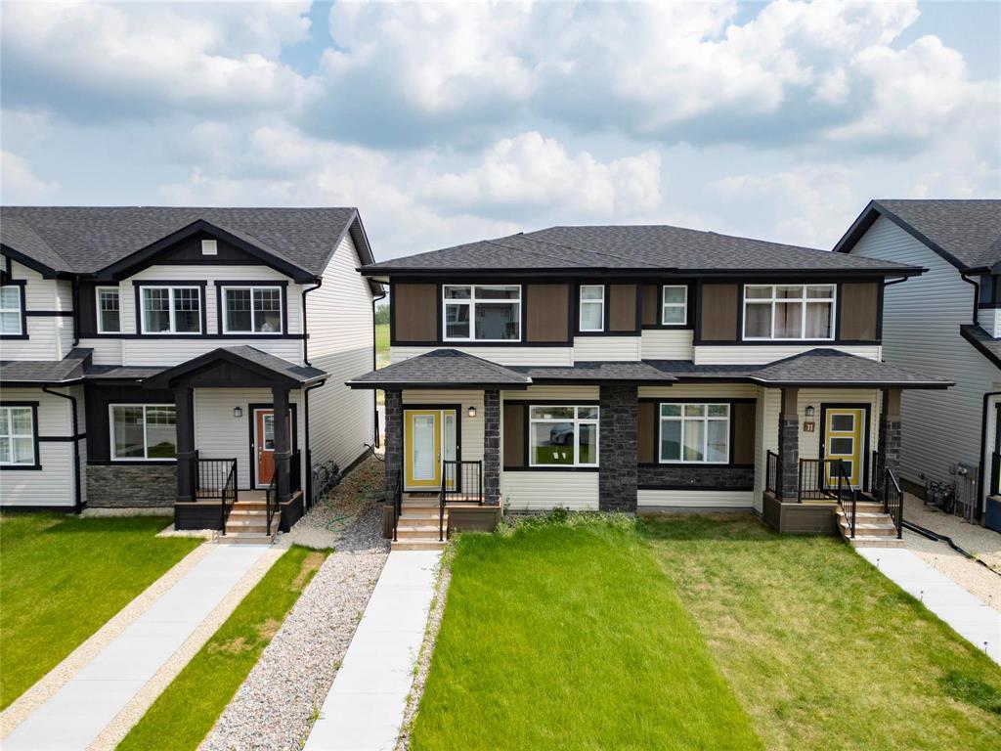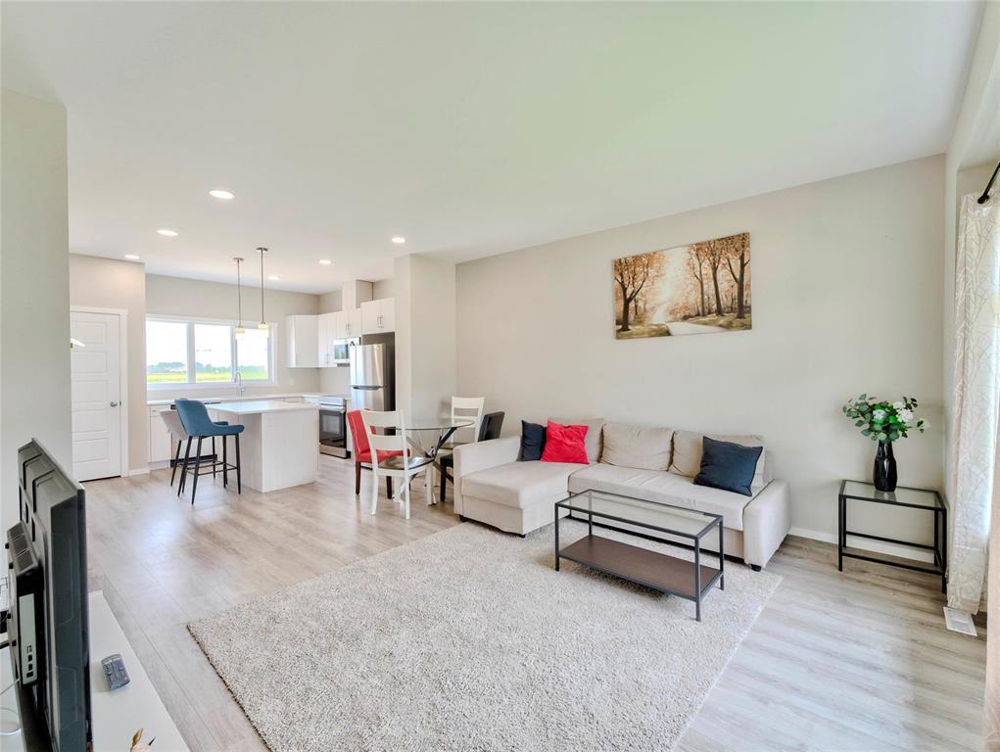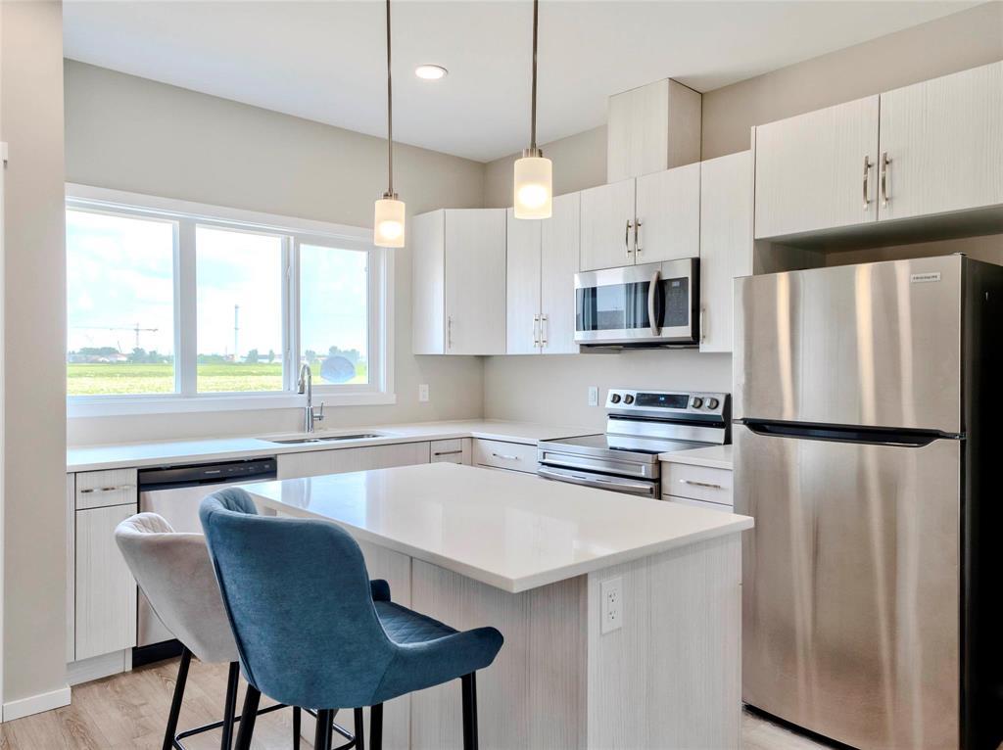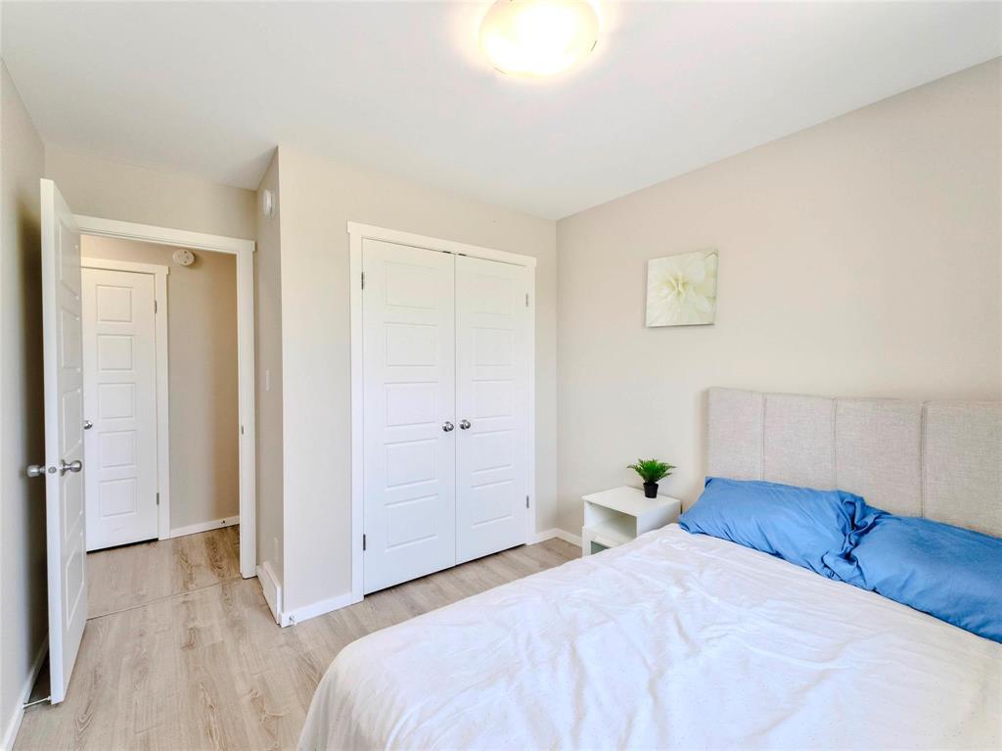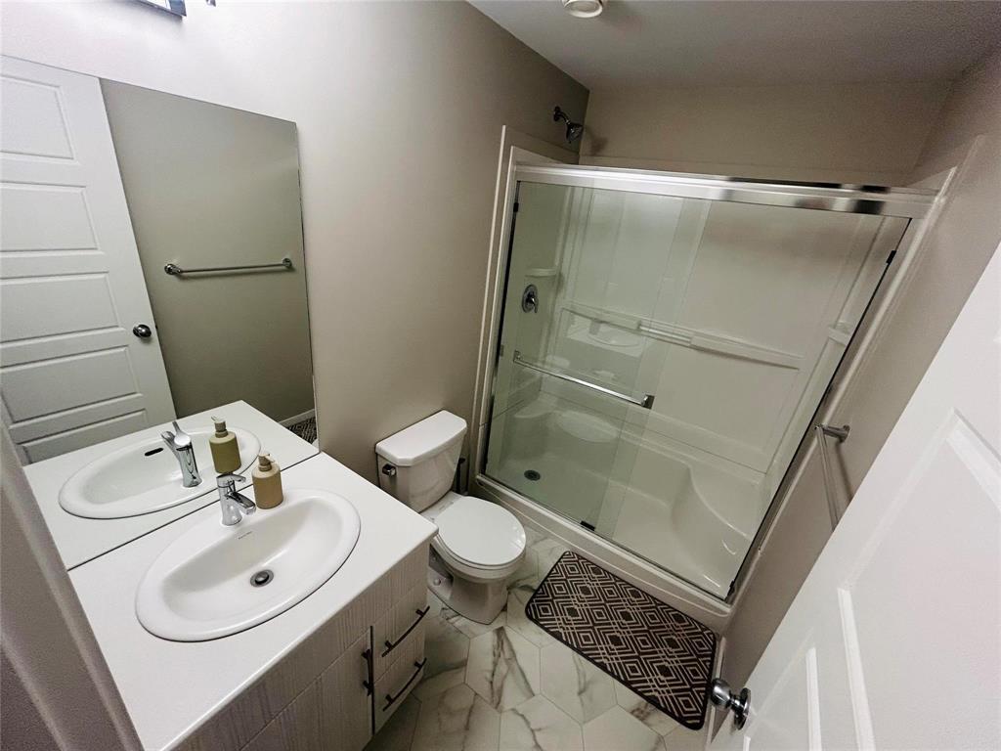4 Bedroom
4 Bathroom
1215 sqft
Forced Air
$469,900
4E//Winnipeg/SS now, offers as received. Welcome to this stunning two-story side-by-side home featuring 4 bedrooms and 3.5 bathrooms across 1215 sq ft of thoughtfully designed space. The main floor boasts a flexible layout with a spacious great room. The kitchen showcases premium quartz countertops. Upstairs, indulge in the luxurious primary bedroom, which includes a 4-piece en-suite with a standing shower and a generous walk-in closet, along with 2 additional bedrooms and one common bathroom. The side entrance leads to the fully finished basement, which includes a wet bar, a full bathroom, and an extra bedroom, offering exciting potential for additional living space. Nestled in a desirable neighborhood, you'll enjoy easy access to parks and amenities. High-quality finishes, oversized windows, Don t miss out on this exquisite property! All the measurements are +/- jogs (id:53007)
Property Details
|
MLS® Number
|
202510208 |
|
Property Type
|
Single Family |
|
Neigbourhood
|
Aurora at North Point |
|
Community Name
|
Aurora at North Point |
|
Amenities Near By
|
Playground |
|
Features
|
Back Lane, Wet Bar, No Smoking Home, No Pet Home, Sump Pump |
Building
|
Bathroom Total
|
4 |
|
Bedrooms Total
|
4 |
|
Appliances
|
Dishwasher, Dryer, Refrigerator, Stove, Washer, Window Coverings |
|
Constructed Date
|
2022 |
|
Flooring Type
|
Wall-to-wall Carpet, Vinyl |
|
Half Bath Total
|
1 |
|
Heating Fuel
|
Natural Gas |
|
Heating Type
|
Forced Air |
|
Stories Total
|
2 |
|
Size Interior
|
1215 Sqft |
|
Type
|
House |
|
Utility Water
|
Municipal Water |
Parking
Land
|
Acreage
|
No |
|
Land Amenities
|
Playground |
|
Sewer
|
Municipal Sewage System |
|
Size Frontage
|
24 Ft |
|
Size Irregular
|
2550 |
|
Size Total
|
2550 Sqft |
|
Size Total Text
|
2550 Sqft |
Rooms
| Level |
Type |
Length |
Width |
Dimensions |
|
Basement |
Bedroom |
9 ft ,9 in |
8 ft ,6 in |
9 ft ,9 in x 8 ft ,6 in |
|
Main Level |
Kitchen |
10 ft ,6 in |
7 ft ,6 in |
10 ft ,6 in x 7 ft ,6 in |
|
Main Level |
Living Room/dining Room |
16 ft ,3 in |
13 ft ,5 in |
16 ft ,3 in x 13 ft ,5 in |
|
Upper Level |
Primary Bedroom |
13 ft ,6 in |
9 ft ,3 in |
13 ft ,6 in x 9 ft ,3 in |
|
Upper Level |
Bedroom |
9 ft ,9 in |
9 ft ,6 in |
9 ft ,9 in x 9 ft ,6 in |
|
Upper Level |
Bedroom |
9 ft |
8 ft ,7 in |
9 ft x 8 ft ,7 in |
https://www.realtor.ca/real-estate/28278384/15-sagitta-street-winnipeg-aurora-at-north-point




