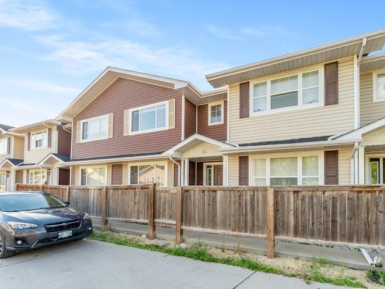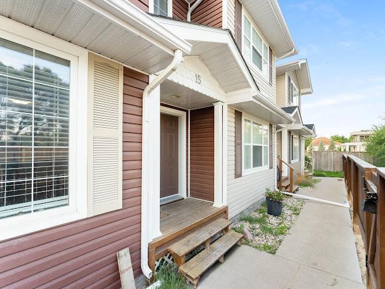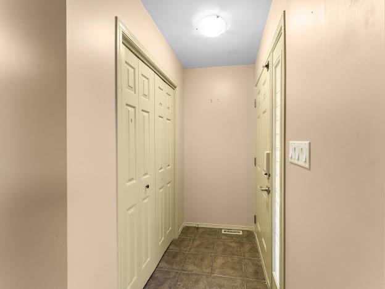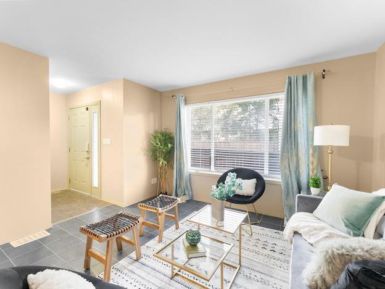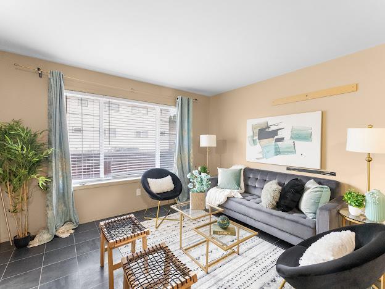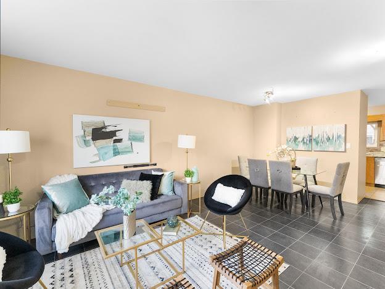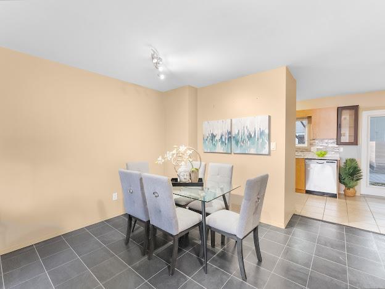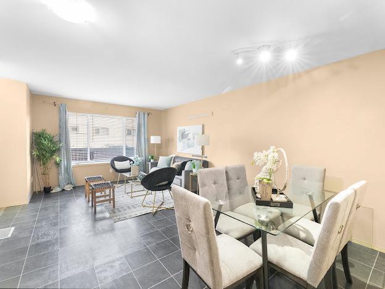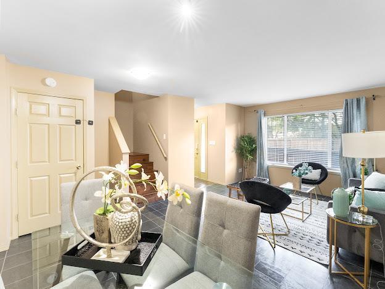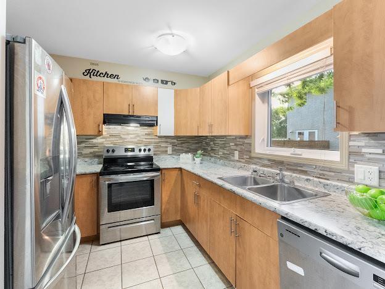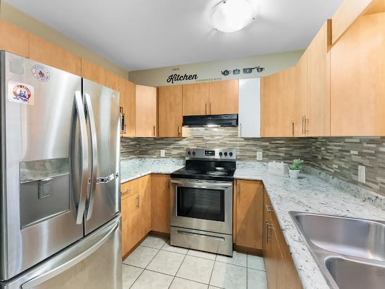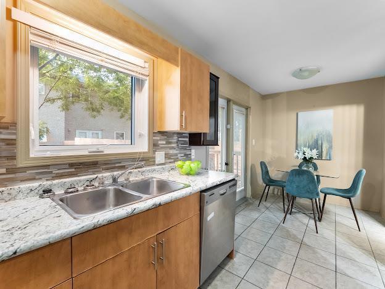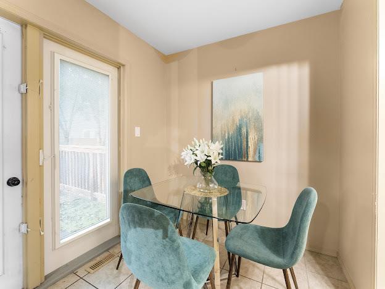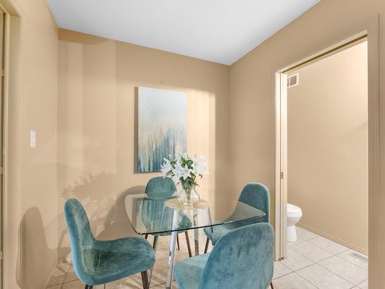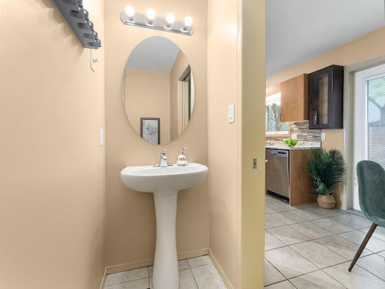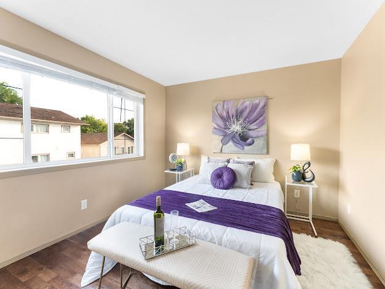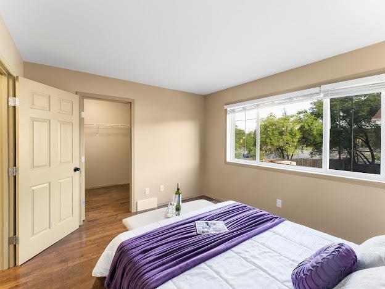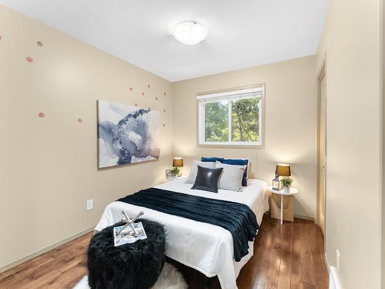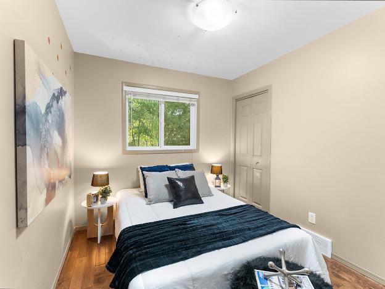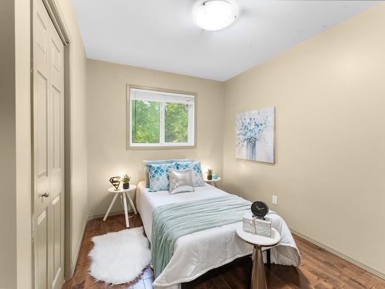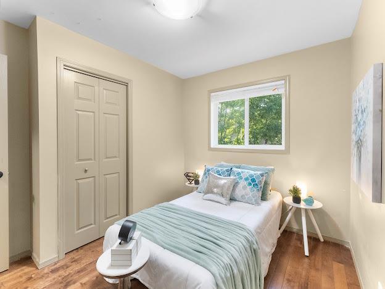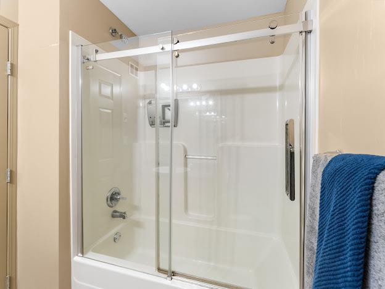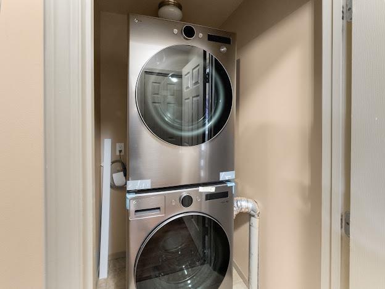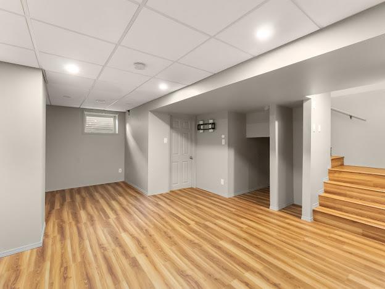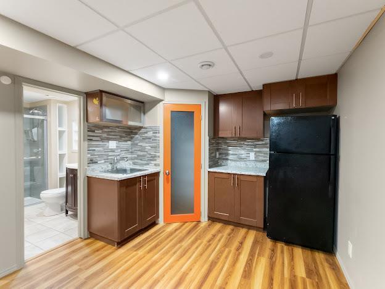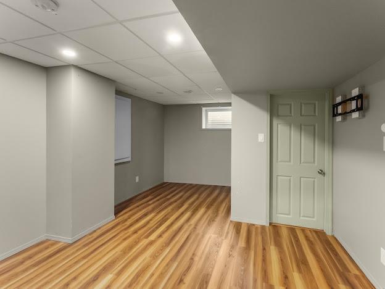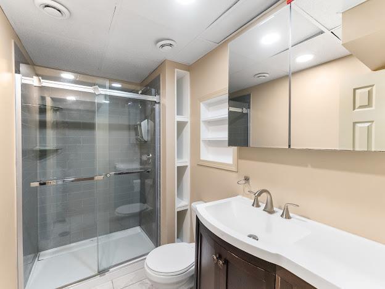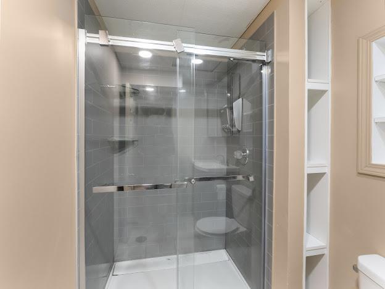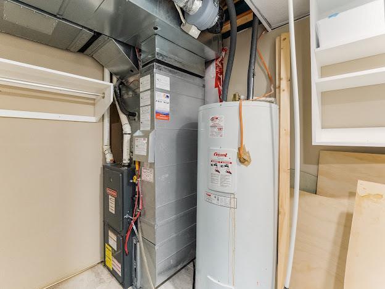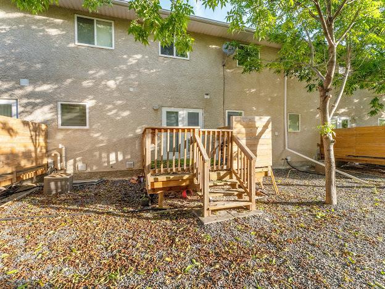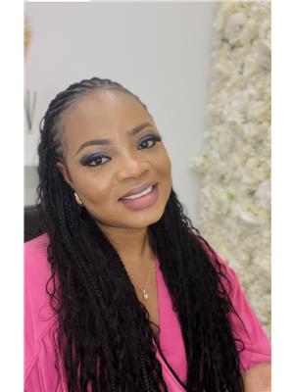15 2307 St Mary's Road Winnipeg, Manitoba R2N 0E4
$339,900Maintenance, Reserve Fund Contributions, Common Area Maintenance, Insurance, Landscaping, Property Management, Parking
$255 Monthly
Maintenance, Reserve Fund Contributions, Common Area Maintenance, Insurance, Landscaping, Property Management, Parking
$255 Monthly2F//Winnipeg/Showing starts August 30th.Offer as received! Don t miss this gem! This charming 1151 sq ft townhouse, built in 2008, blends style and functionality for modern living. Step into an inviting living and dining space, leading to a bright, well-appointed kitchen with patio doors that open to your private deck. Upstairs, you ll find a spacious primary bedroom with a walk-in closet, two additional bedrooms, a convenient laundry area, and a full bathroom. The fully finished basement includes a large cozy rec room, additional kitchen with a pantry, a 3-piece bathroom, and ample storage space. With newer appliances, a high-efficiency furnace, central AC, low condo fees, pet-friendly policies, and a designated parking spot, this townhome is ready for you. Walking distance to schools, parks and bus stations, a fantastic opportunity awaits come see for yourself! (id:53007)
Property Details
| MLS® Number | 202521721 |
| Property Type | Single Family |
| Neigbourhood | River Park South |
| Community Name | River Park South |
| Amenities Near By | Playground, Shopping, Public Transit |
| Community Features | Pets Allowed |
| Features | Low Maintenance Yard, Paved Lane, No Smoking Home, Sump Pump |
| Road Type | Paved Road |
| Structure | Deck |
Building
| Bathroom Total | 3 |
| Bedrooms Total | 3 |
| Appliances | Blinds, Dishwasher, Dryer, Refrigerator, Stove, Washer |
| Constructed Date | 2008 |
| Cooling Type | Central Air Conditioning |
| Fire Protection | Smoke Detectors |
| Flooring Type | Laminate, Tile, Vinyl, Wood |
| Half Bath Total | 1 |
| Heating Fuel | Natural Gas |
| Heating Type | High-efficiency Furnace, Forced Air |
| Stories Total | 2 |
| Size Interior | 1151 Sqft |
| Type | Row / Townhouse |
| Utility Water | Municipal Water |
Parking
| Parking Pad | |
| Other |
Land
| Acreage | No |
| Fence Type | Fence |
| Land Amenities | Playground, Shopping, Public Transit |
| Sewer | Municipal Sewage System |
| Size Total Text | Unknown |
Rooms
| Level | Type | Length | Width | Dimensions |
|---|---|---|---|---|
| Basement | Recreation Room | 27 ft ,10 in | 12 ft ,9 in | 27 ft ,10 in x 12 ft ,9 in |
| Main Level | Living Room/dining Room | 19 ft ,10 in | 12 ft ,7 in | 19 ft ,10 in x 12 ft ,7 in |
| Main Level | Eat In Kitchen | 19 ft ,1 in | 6 ft ,1 in | 19 ft ,1 in x 6 ft ,1 in |
| Upper Level | Primary Bedroom | 12 ft | 10 ft ,3 in | 12 ft x 10 ft ,3 in |
| Upper Level | Bedroom | 9 ft ,3 in | 10 ft ,3 in | 9 ft ,3 in x 10 ft ,3 in |
| Upper Level | Bedroom | 9 ft ,7 in | 10 ft ,3 in | 9 ft ,7 in x 10 ft ,3 in |
https://www.realtor.ca/real-estate/28790345/15-2307-st-marys-road-winnipeg-river-park-south
Interested?
Contact us for more information

