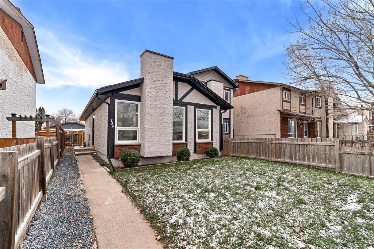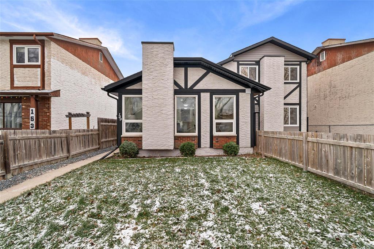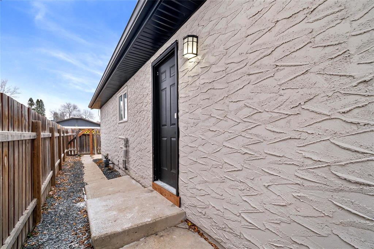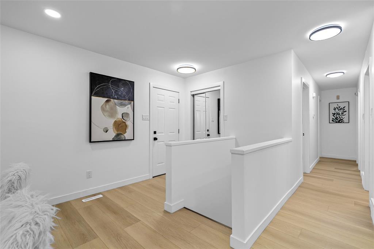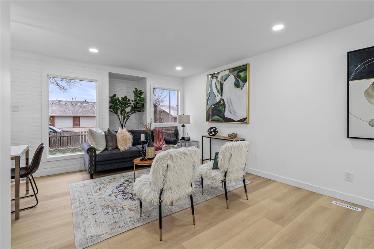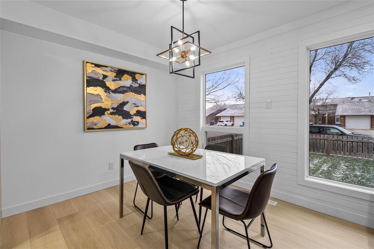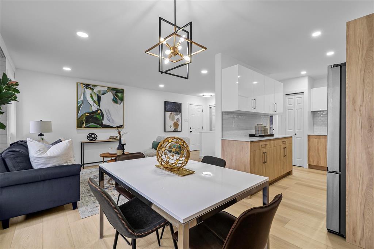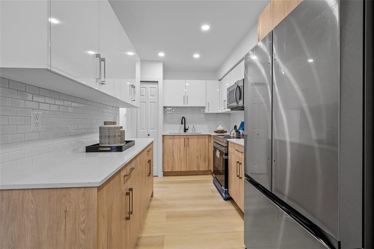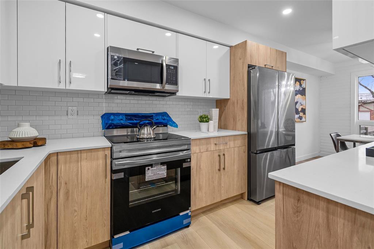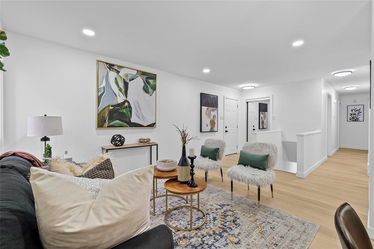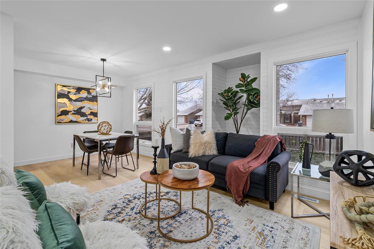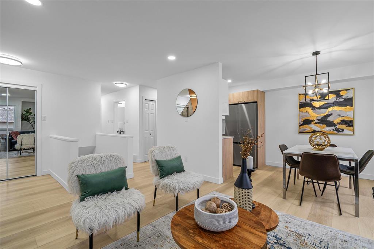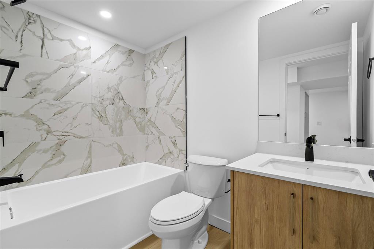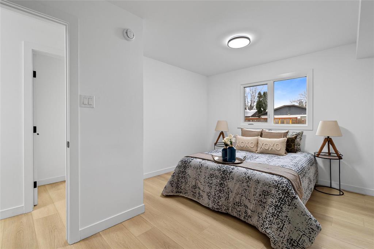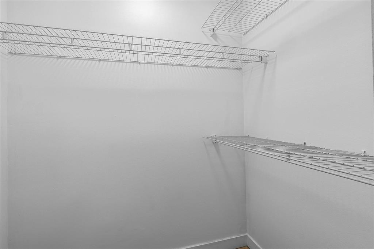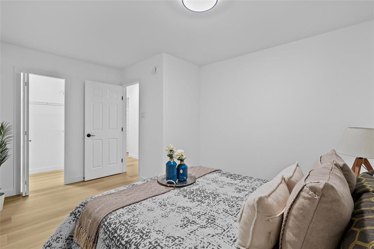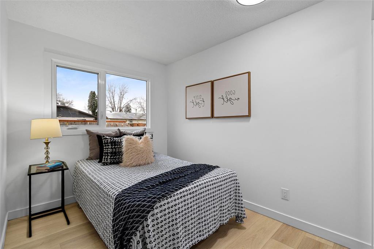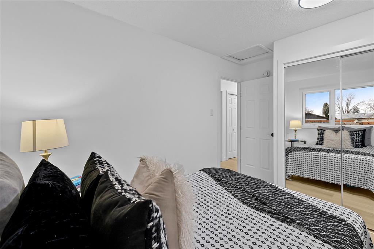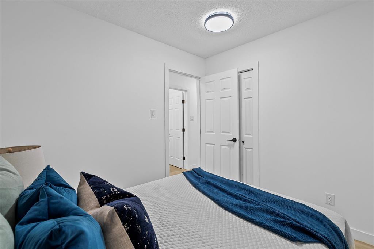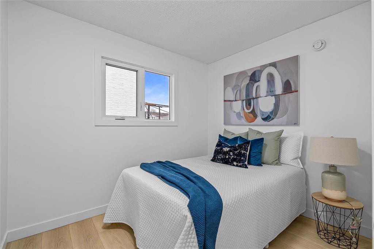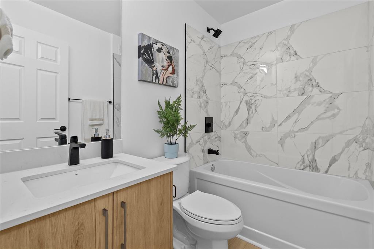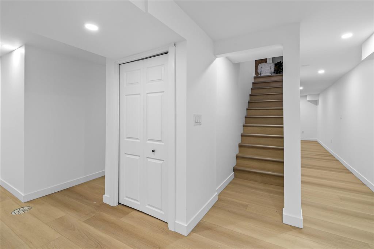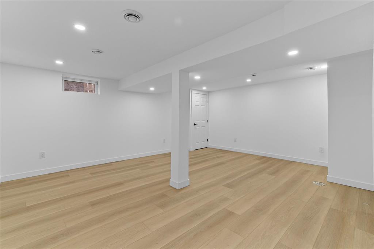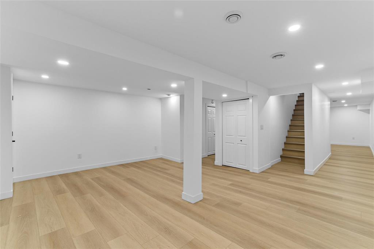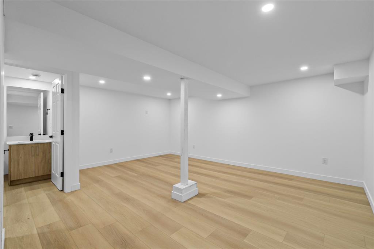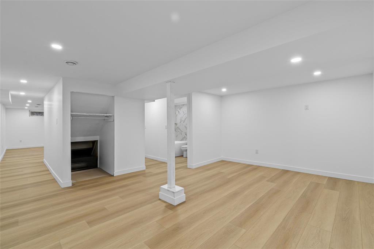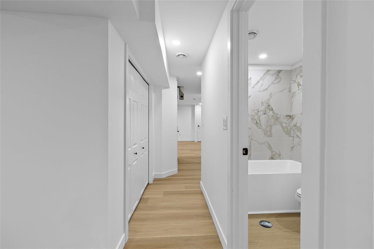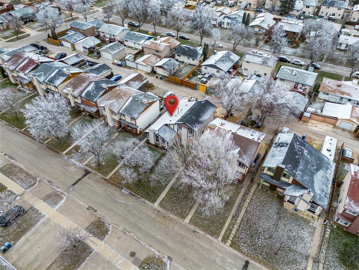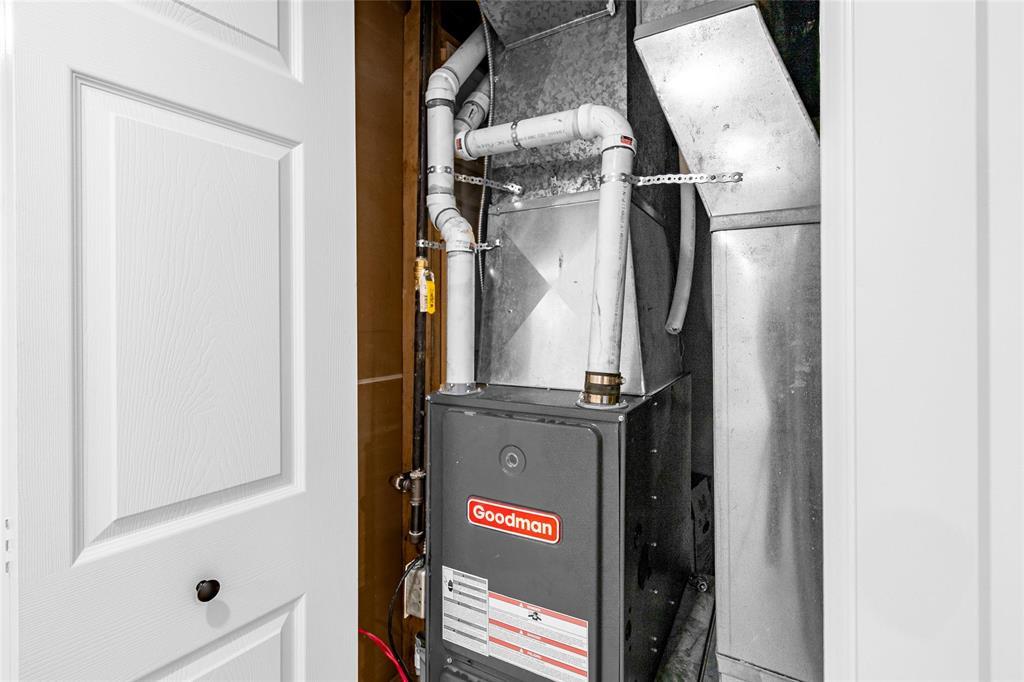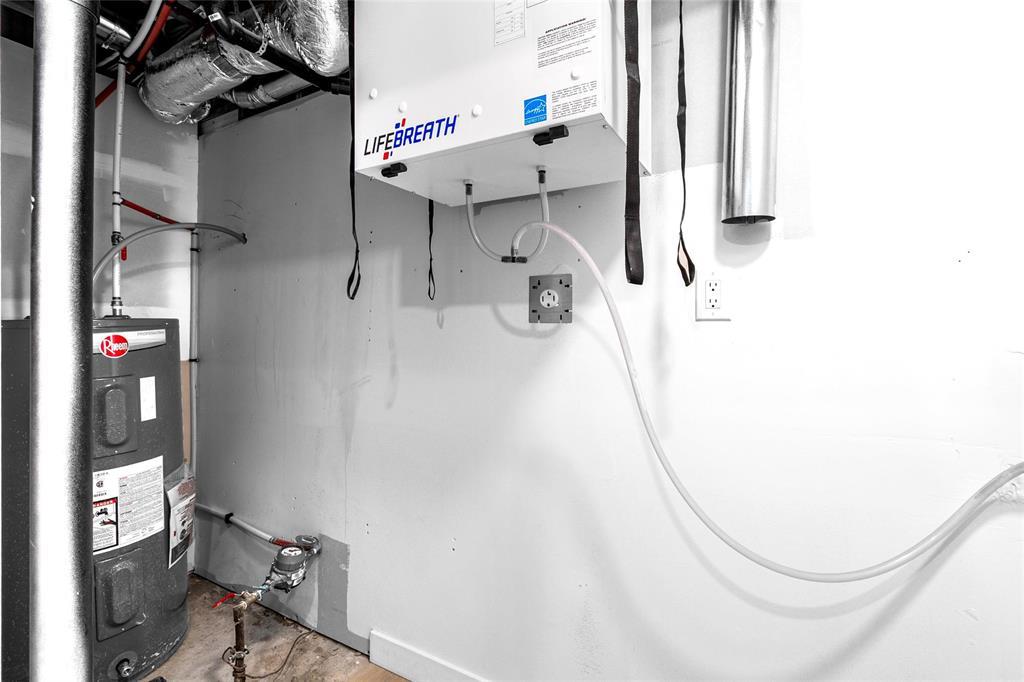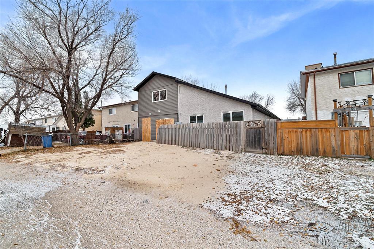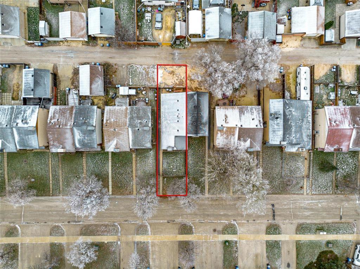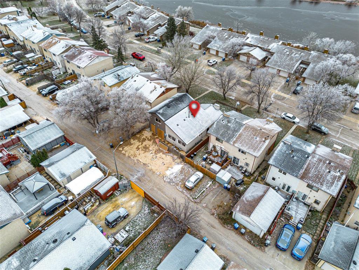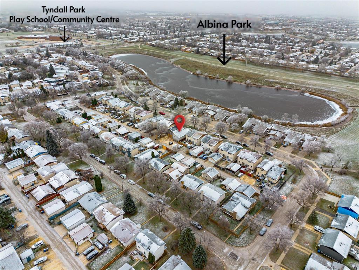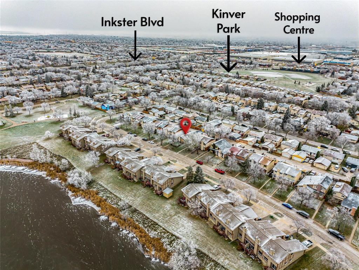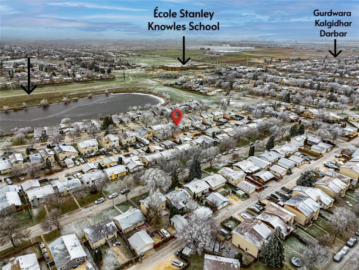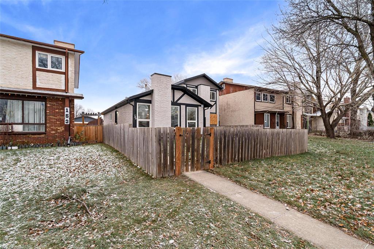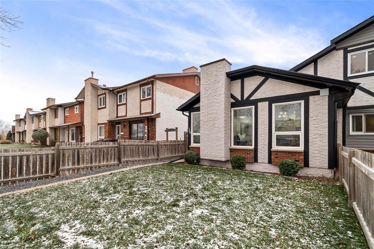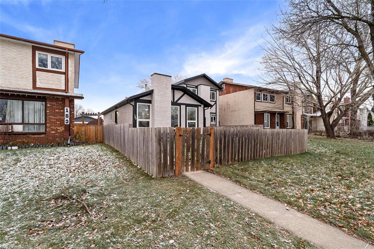149 Albina Way Winnipeg, Manitoba R2R 1G8
$349,900
4J//Winnipeg/Ss Now,Offers will be reviewed Nov 20(6PM) .Open House ,Sat-Sun,2 pm to 4pm (Nov-15 & 16).Welcome to this beautifully fully renovated 3-bedroom, 2 Full Baths bungalow(Side By Side) in desirable Tyndall Park a perfect blend of modern comfort and timeless charm. Step inside to a bright living area featuring a stunning new kitchen with sleek cabinetry, brand-new stainless-steel kitchen appliances, and stylish finishes. Enjoy new flooring throughout, updated bathrooms, modern light fixtures, new shingles, hot water tank, High efficiency furnace, A/C and an HRV system in the basement. The fully finished lower level offers a spacious recreation room ideal for family gatherings, a home office, or a play space. Upstairs, generous bedrooms provide comfort and relaxation. Outside, the new roof shingles offer added value and peace of mind. Conveniently located close to schools, parks,Lake, grocery stores, and restaurants this move-in-ready home has it all! Don t miss your chance to own this beautifully updated Tyndall Park gem book your showing today!Dimensions are +/- jogs. (id:53007)
Open House
This property has open houses!
2:00 pm
Ends at:4:00 pm
2:00 pm
Ends at:4:00 pm
Property Details
| MLS® Number | 202528324 |
| Property Type | Single Family |
| Neigbourhood | Tyndall Park |
| Community Name | Tyndall Park |
| Amenities Near By | Playground, Public Transit, Shopping |
| Road Type | Paved Road |
Building
| Bathroom Total | 2 |
| Bedrooms Total | 3 |
| Appliances | Hood Fan, Dishwasher, Dryer, Refrigerator, Stove, Washer |
| Architectural Style | Bungalow |
| Constructed Date | 1977 |
| Cooling Type | Central Air Conditioning |
| Flooring Type | Laminate, Vinyl Plank |
| Heating Fuel | Natural Gas |
| Heating Type | Heat Recovery Ventilation (hrv), High-efficiency Furnace, Forced Air |
| Stories Total | 1 |
| Size Interior | 920 Sqft |
| Type | House |
| Utility Water | Municipal Water |
Parking
| None | |
| Other |
Land
| Acreage | No |
| Land Amenities | Playground, Public Transit, Shopping |
| Sewer | Municipal Sewage System |
| Size Depth | 100 Ft |
| Size Frontage | 24 Ft |
| Size Irregular | 24 X 100 |
| Size Total Text | 24 X 100 |
Rooms
| Level | Type | Length | Width | Dimensions |
|---|---|---|---|---|
| Main Level | Primary Bedroom | 14 ft ,3 in | 10 ft ,8 in | 14 ft ,3 in x 10 ft ,8 in |
| Main Level | Bedroom | 12 ft | 8 ft | 12 ft x 8 ft |
| Main Level | Bedroom | 10 ft ,9 in | 9 ft ,5 in | 10 ft ,9 in x 9 ft ,5 in |
| Main Level | Living Room | 15 ft ,3 in | 10 ft ,3 in | 15 ft ,3 in x 10 ft ,3 in |
| Main Level | Kitchen | 10 ft ,3 in | 8 ft | 10 ft ,3 in x 8 ft |
| Main Level | Dining Room | 10 ft ,9 in | 7 ft ,9 in | 10 ft ,9 in x 7 ft ,9 in |
https://www.realtor.ca/real-estate/29095745/149-albina-way-winnipeg-tyndall-park
Interested?
Contact us for more information

