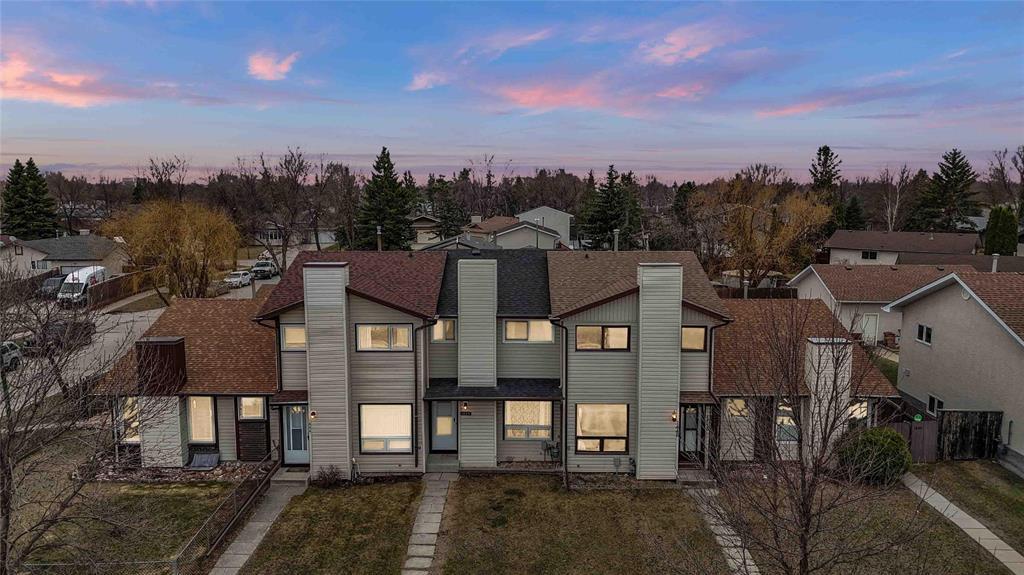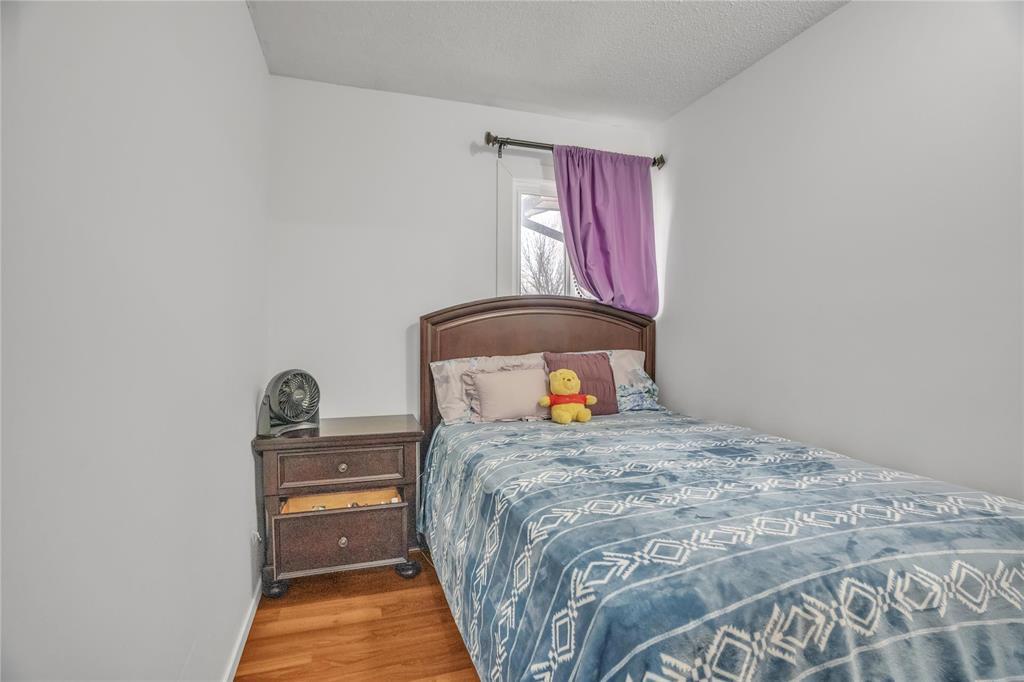3 Bedroom
2 Bathroom
1024 sqft
Central Air Conditioning
Forced Air
$299,900
4H//Winnipeg/S/S Now, Offers Date 06 May. Open House Sat-Sun 2-4pm (3,4 May). Welcome to this beautiful home in the heart of Maples perfect as a starter home or investment property! Ideally located close to schools, shopping, and public transportation, this well-maintained residence features a main floor with a spacious living area, an eat-in kitchen, and a full bathroom. The upper level offers 3 comfortable bedrooms and another full bath. The fully finished basement includes a large rec room and laundry area. Enjoy outdoor living in the fully fenced backyard. Notable upgrades include central AC (2017), hot water tank (2020), shingles (2017), double-pane windows (2017), refrigerator (2024), and stove (2022). Book your private showing today! (id:53007)
Property Details
|
MLS® Number
|
202509136 |
|
Property Type
|
Single Family |
|
Neigbourhood
|
Maples |
|
Community Name
|
Maples |
|
Amenities Near By
|
Playground, Shopping, Public Transit |
|
Features
|
Low Maintenance Yard, Back Lane, No Smoking Home, No Pet Home |
Building
|
Bathroom Total
|
2 |
|
Bedrooms Total
|
3 |
|
Appliances
|
Dishwasher, Dryer, Refrigerator, Stove, Washer |
|
Constructed Date
|
1978 |
|
Cooling Type
|
Central Air Conditioning |
|
Flooring Type
|
Wall-to-wall Carpet, Laminate, Vinyl |
|
Heating Fuel
|
Natural Gas |
|
Heating Type
|
Forced Air |
|
Stories Total
|
2 |
|
Size Interior
|
1024 Sqft |
|
Type
|
Row / Townhouse |
|
Utility Water
|
Municipal Water |
Parking
Land
|
Acreage
|
No |
|
Fence Type
|
Fence |
|
Land Amenities
|
Playground, Shopping, Public Transit |
|
Sewer
|
Municipal Sewage System |
|
Size Irregular
|
0 X 0 |
|
Size Total Text
|
0 X 0 |
Rooms
| Level |
Type |
Length |
Width |
Dimensions |
|
Basement |
Recreation Room |
15 ft |
13 ft ,1 in |
15 ft x 13 ft ,1 in |
|
Main Level |
Living Room |
15 ft |
11 ft ,1 in |
15 ft x 11 ft ,1 in |
|
Main Level |
Eat In Kitchen |
15 ft ,3 in |
10 ft ,3 in |
15 ft ,3 in x 10 ft ,3 in |
|
Upper Level |
Primary Bedroom |
13 ft |
10 ft ,3 in |
13 ft x 10 ft ,3 in |
|
Upper Level |
Bedroom |
12 ft ,10 in |
7 ft ,4 in |
12 ft ,10 in x 7 ft ,4 in |
|
Upper Level |
Bedroom |
9 ft ,4 in |
7 ft ,1 in |
9 ft ,4 in x 7 ft ,1 in |
https://www.realtor.ca/real-estate/28227666/1446-leila-avenue-winnipeg-maples
























