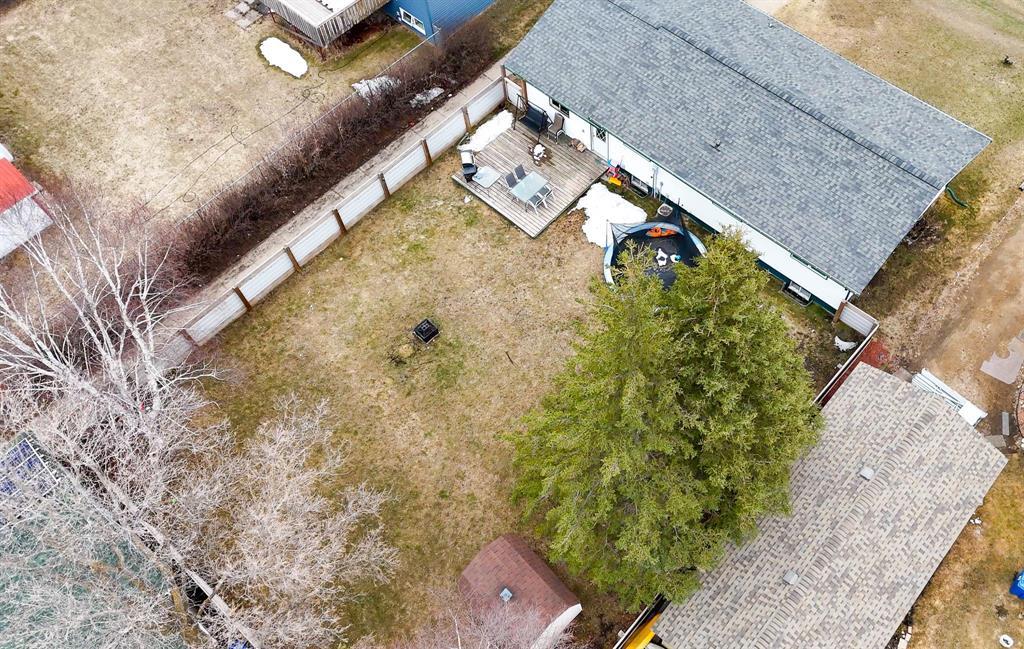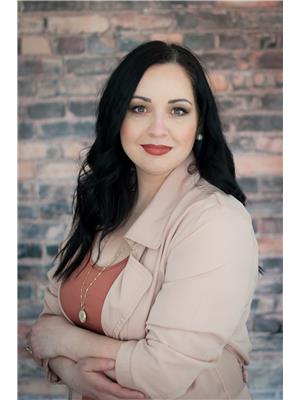3 Bedroom
2 Bathroom
956 sqft
Bungalow
Central Air Conditioning
High-Efficiency Furnace, Forced Air
$279,900
R31//Swan River/This beautifully maintained home features a great layout with three spacious bedrooms on the main leveland a stunning newly renovated kitchen that s sure to impress. Thoughtfully designed with numerousupgrades throughout, it also offers a fully finished basement for extra living space or entertaining. Theattached single-car garage adds convenience, while the private, fully fenced backyard provides a peacefulretreat for family gatherings or relaxing evenings.Located in a popular residential area, you ll love being close to schools, parks, and playgrounds. Thismove-in ready home is a must-see and won t last long! (id:53007)
Property Details
|
MLS® Number
|
202508277 |
|
Property Type
|
Single Family |
|
Neigbourhood
|
Swan River |
|
Community Name
|
Swan River |
|
Amenities Near By
|
Playground |
|
Features
|
Closet Organizers |
|
Road Type
|
Paved Road |
|
Structure
|
Deck, Porch |
Building
|
Bathroom Total
|
2 |
|
Bedrooms Total
|
3 |
|
Appliances
|
Microwave Built-in, Blinds, Dishwasher, Dryer, Microwave, Refrigerator, Storage Shed, Stove, Washer |
|
Architectural Style
|
Bungalow |
|
Constructed Date
|
1978 |
|
Cooling Type
|
Central Air Conditioning |
|
Flooring Type
|
Wall-to-wall Carpet, Laminate, Vinyl |
|
Heating Fuel
|
Electric |
|
Heating Type
|
High-efficiency Furnace, Forced Air |
|
Stories Total
|
1 |
|
Size Interior
|
956 Sqft |
|
Type
|
House |
|
Utility Water
|
Municipal Water |
Parking
Land
|
Acreage
|
No |
|
Fence Type
|
Fence |
|
Land Amenities
|
Playground |
|
Sewer
|
Municipal Sewage System |
|
Size Total Text
|
Unknown |
Rooms
| Level |
Type |
Length |
Width |
Dimensions |
|
Basement |
Laundry Room |
11 ft ,6 in |
13 ft ,3 in |
11 ft ,6 in x 13 ft ,3 in |
|
Basement |
Office |
13 ft ,2 in |
772 ft |
13 ft ,2 in x 772 ft |
|
Basement |
Recreation Room |
22 ft ,11 in |
17 ft ,6 in |
22 ft ,11 in x 17 ft ,6 in |
|
Main Level |
Living Room |
20 ft |
11 ft ,9 in |
20 ft x 11 ft ,9 in |
|
Main Level |
Kitchen |
12 ft ,10 in |
16 ft |
12 ft ,10 in x 16 ft |
|
Main Level |
Primary Bedroom |
11 ft ,11 in |
9 ft ,11 in |
11 ft ,11 in x 9 ft ,11 in |
|
Main Level |
Bedroom |
8 ft ,7 in |
9 ft ,11 in |
8 ft ,7 in x 9 ft ,11 in |
|
Main Level |
Bedroom |
11 ft ,11 in |
8 ft ,9 in |
11 ft ,11 in x 8 ft ,9 in |
https://www.realtor.ca/real-estate/28190263/1406-ross-street-swan-river-swan-river





































