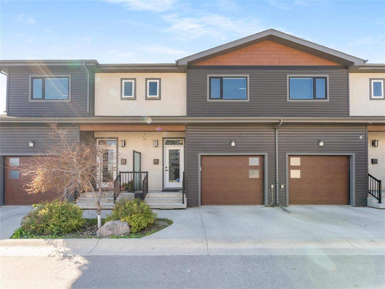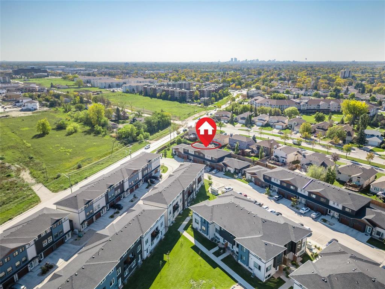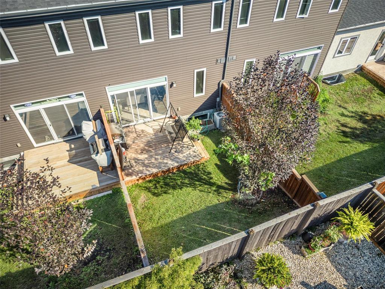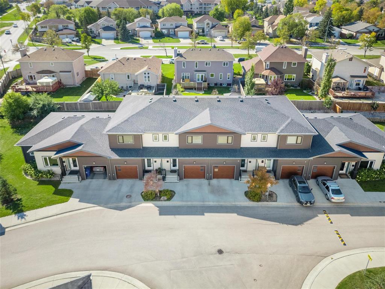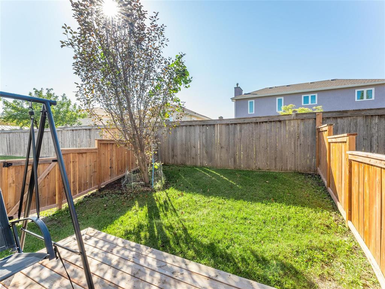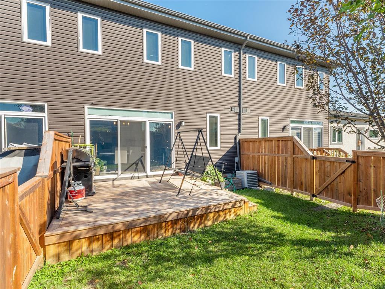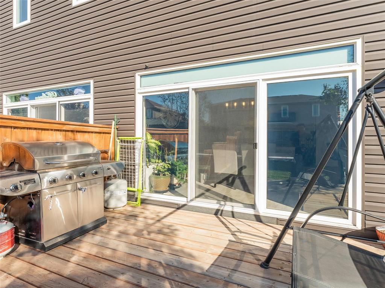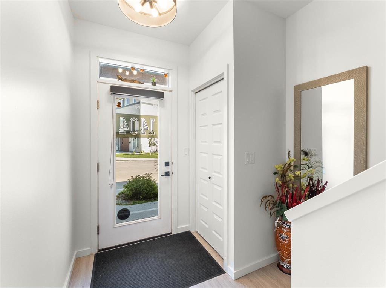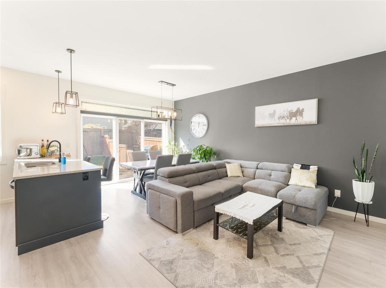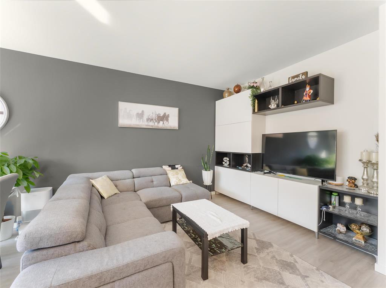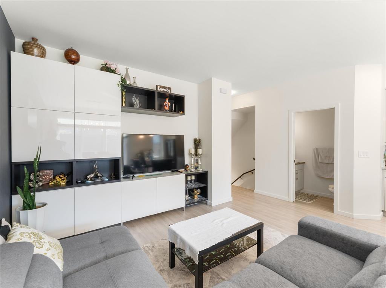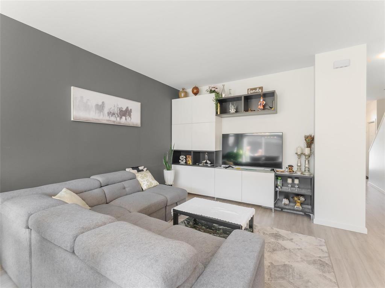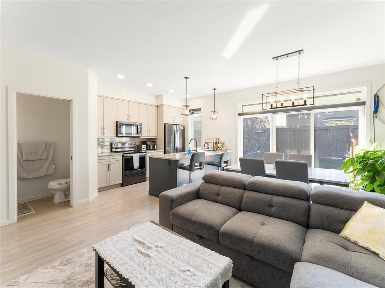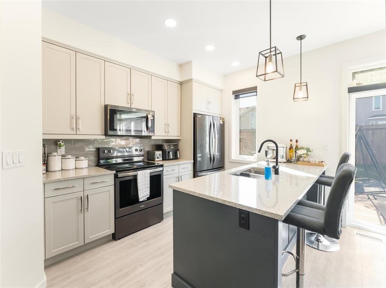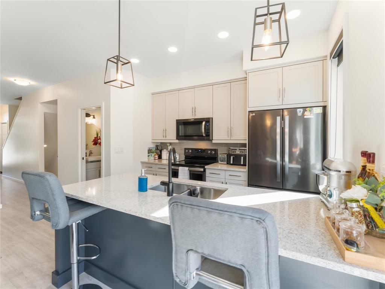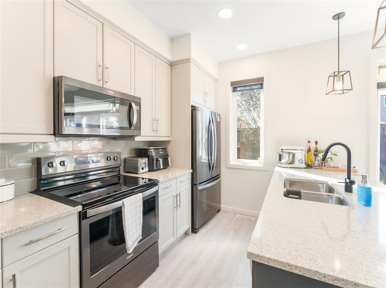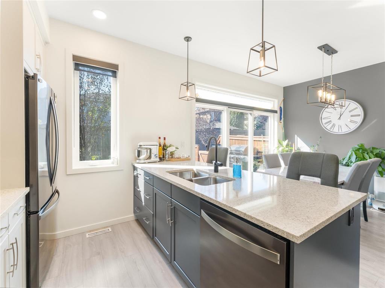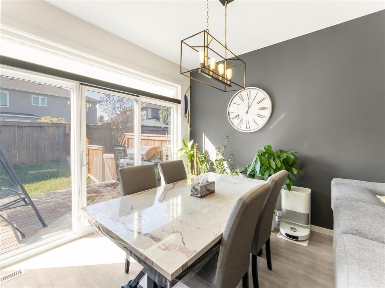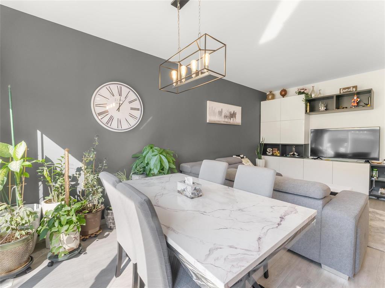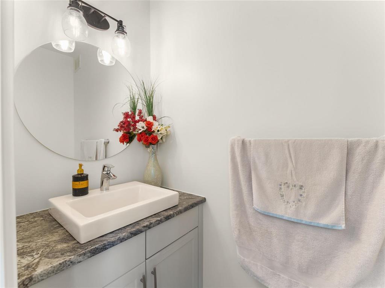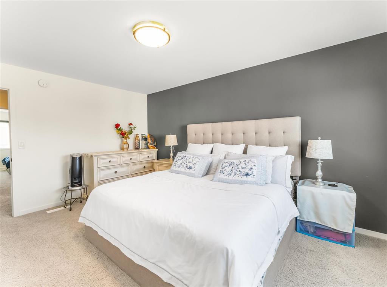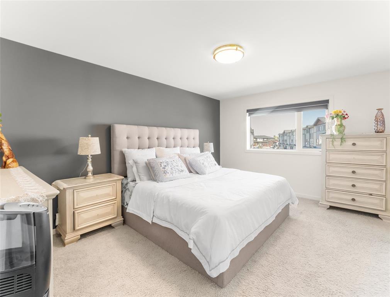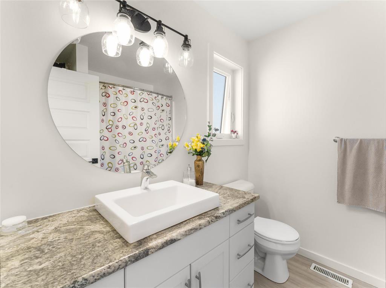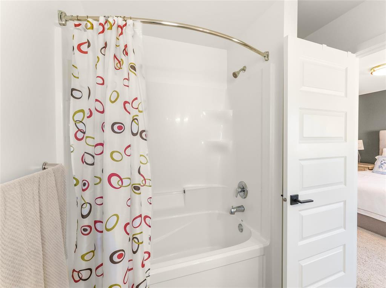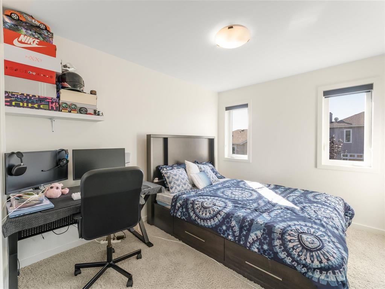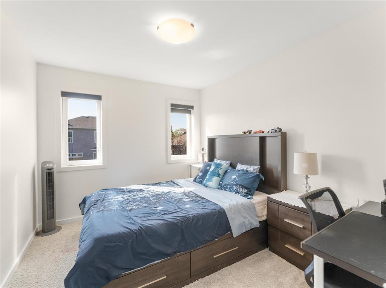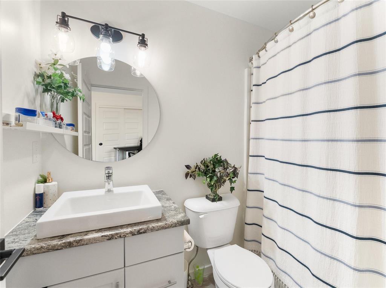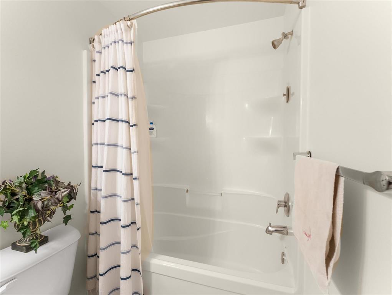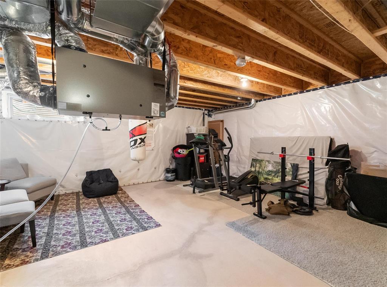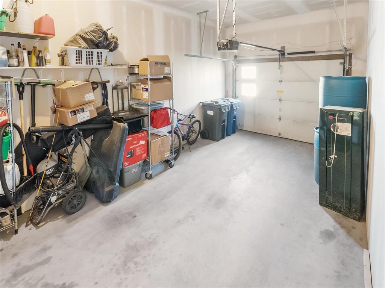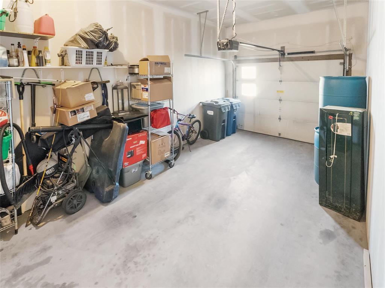1404 388 Pipeline Road Winnipeg, Manitoba R2P 1Y3
$419,999Maintenance, Reserve Fund Contributions, Common Area Maintenance, Insurance, Landscaping, Property Management, Water
$299.94 Monthly
Maintenance, Reserve Fund Contributions, Common Area Maintenance, Insurance, Landscaping, Property Management, Water
$299.94 Monthly4F//Winnipeg/Offer As Received. Looking for a move-in ready home with style, space, and unbeatable value? This beautifully maintained condo has it all, from fully upgraded finishes to low condo fees, making it a perfect choice for first-time buyers, growing families or investors. Step inside to a bright and spacious main floor featuring a welcoming living room, a dedicated dining area, and a sleek, open-concept kitchen loaded with upgrades. Whether you're hosting or relaxing, this layout is designed to impress. Plus, there's a convenient half washroom on the main floor. Upstairs, enjoy a large primary bedroom with a private ensuite, along with two generously sized bedrooms and a second full bathroom perfect for the whole family. The laundry is thoughtfully located on the upper level for maximum convenience. Outside, you'll love the fully fenced backyard ideal for kids or enjoying a quiet evening outdoors. The front single-car garage adds everyday ease, and the unfinished basement gives you room to grow or personalize later on. All of this in a prime location, close to school bus stops and parks for added lifestyle convenience. Call today to book your private showing. (id:53007)
Property Details
| MLS® Number | 202525640 |
| Property Type | Single Family |
| Neigbourhood | Amber Trails |
| Community Name | Amber Trails |
Building
| Bathroom Total | 3 |
| Bedrooms Total | 3 |
| Appliances | Blinds, Dishwasher, Dryer, Garage Door Opener, Garage Door Opener Remote(s), Microwave, Refrigerator, Stove, Washer |
| Constructed Date | 2020 |
| Flooring Type | Wall-to-wall Carpet, Vinyl |
| Half Bath Total | 1 |
| Heating Fuel | Electric |
| Heating Type | Forced Air |
| Stories Total | 2 |
| Size Interior | 1272 Sqft |
| Type | Row / Townhouse |
Parking
| Attached Garage |
Land
| Acreage | No |
| Sewer | Municipal Sewage System |
| Size Irregular | 0 X 0 |
| Size Total Text | 0 X 0 |
Rooms
| Level | Type | Length | Width | Dimensions |
|---|---|---|---|---|
| Main Level | Living Room | 11 ft ,1 in | 10 ft ,4 in | 11 ft ,1 in x 10 ft ,4 in |
| Main Level | Dining Room | 8 ft ,1 in | 9 ft | 8 ft ,1 in x 9 ft |
| Main Level | Kitchen | 10 ft ,3 in | 10 ft ,4 in | 10 ft ,3 in x 10 ft ,4 in |
| Upper Level | Primary Bedroom | 11 ft ,7 in | 15 ft ,7 in | 11 ft ,7 in x 15 ft ,7 in |
| Upper Level | Bedroom | 9 ft ,4 in | 13 ft | 9 ft ,4 in x 13 ft |
| Upper Level | Bedroom | 9 ft ,4 in | 13 ft | 9 ft ,4 in x 13 ft |
https://www.realtor.ca/real-estate/28966109/1404-388-pipeline-road-winnipeg-amber-trails
Interested?
Contact us for more information

