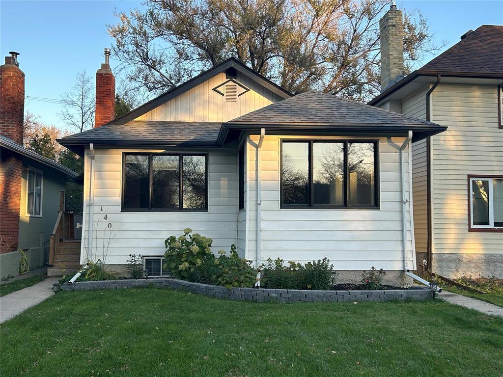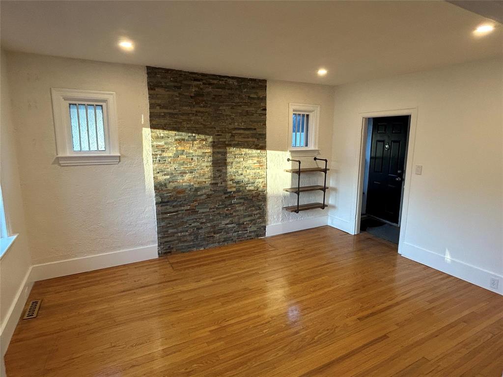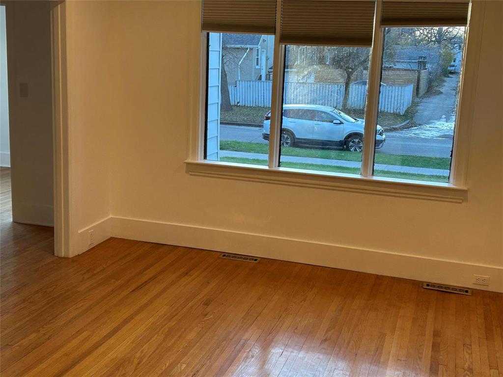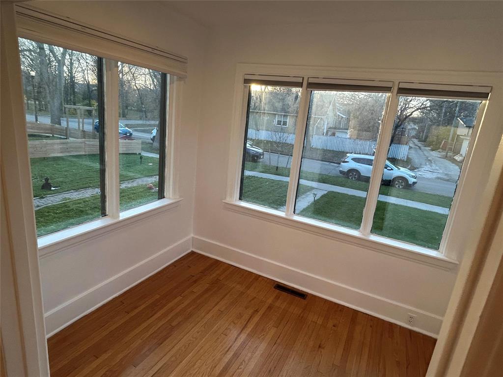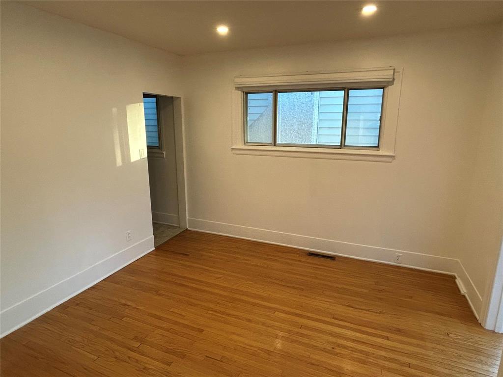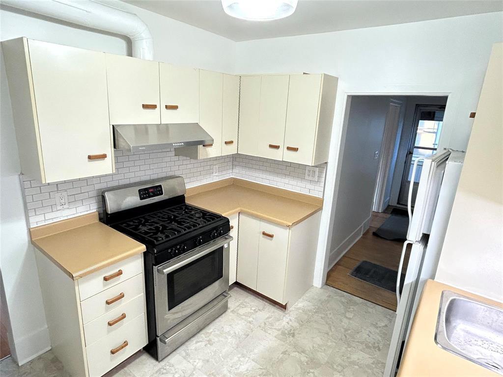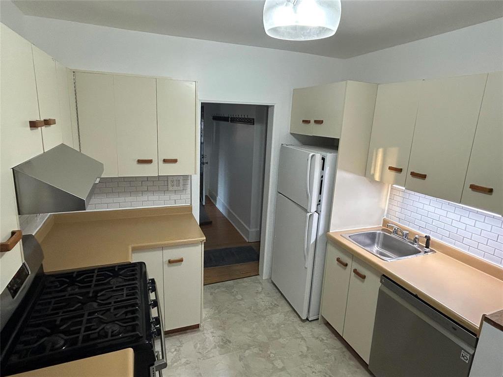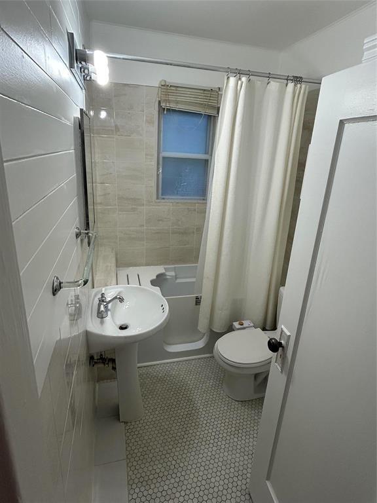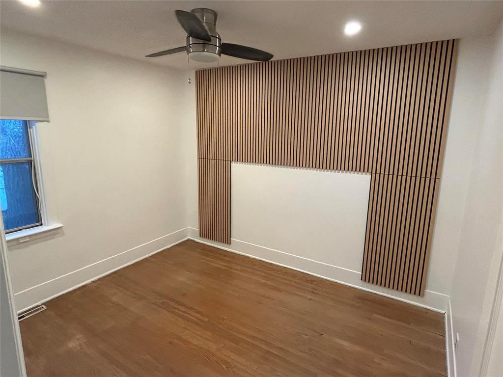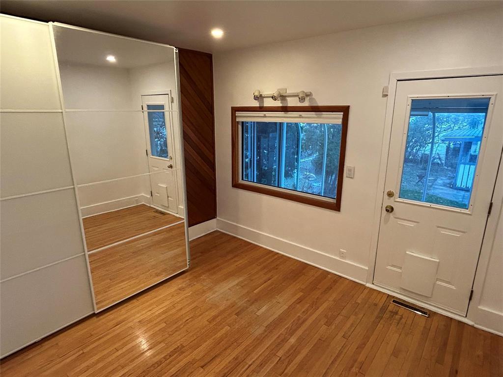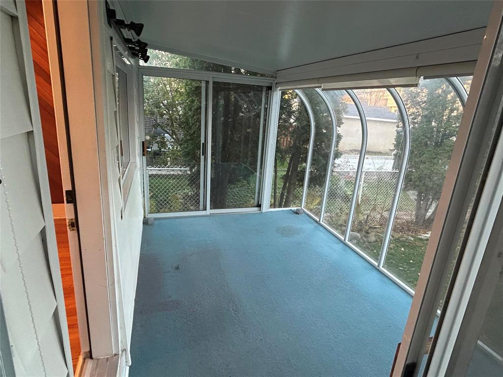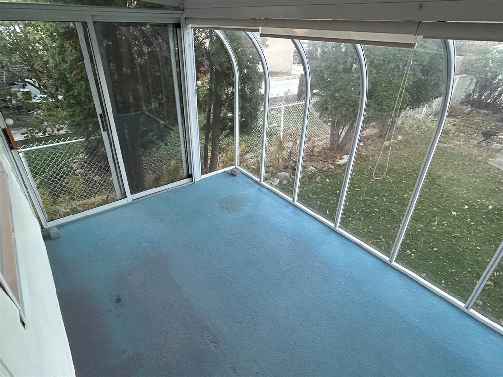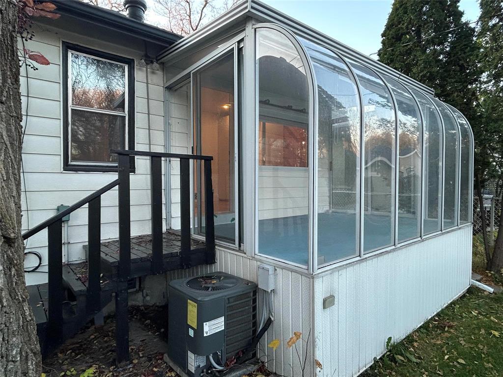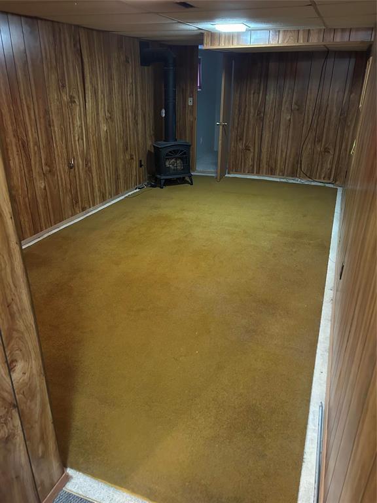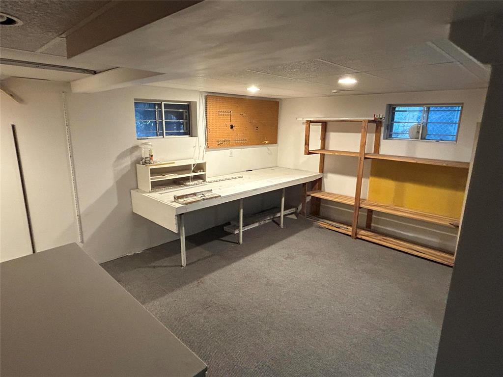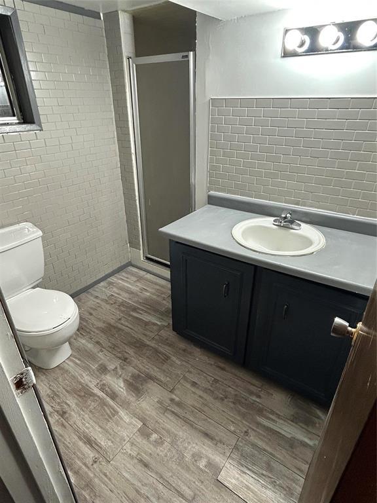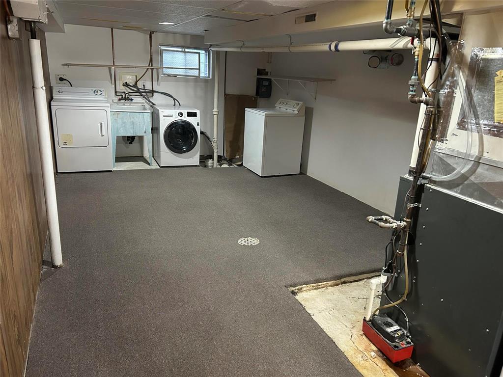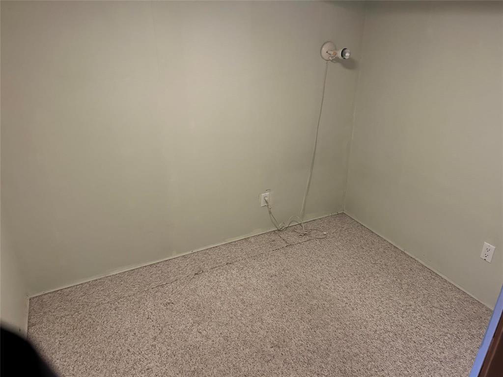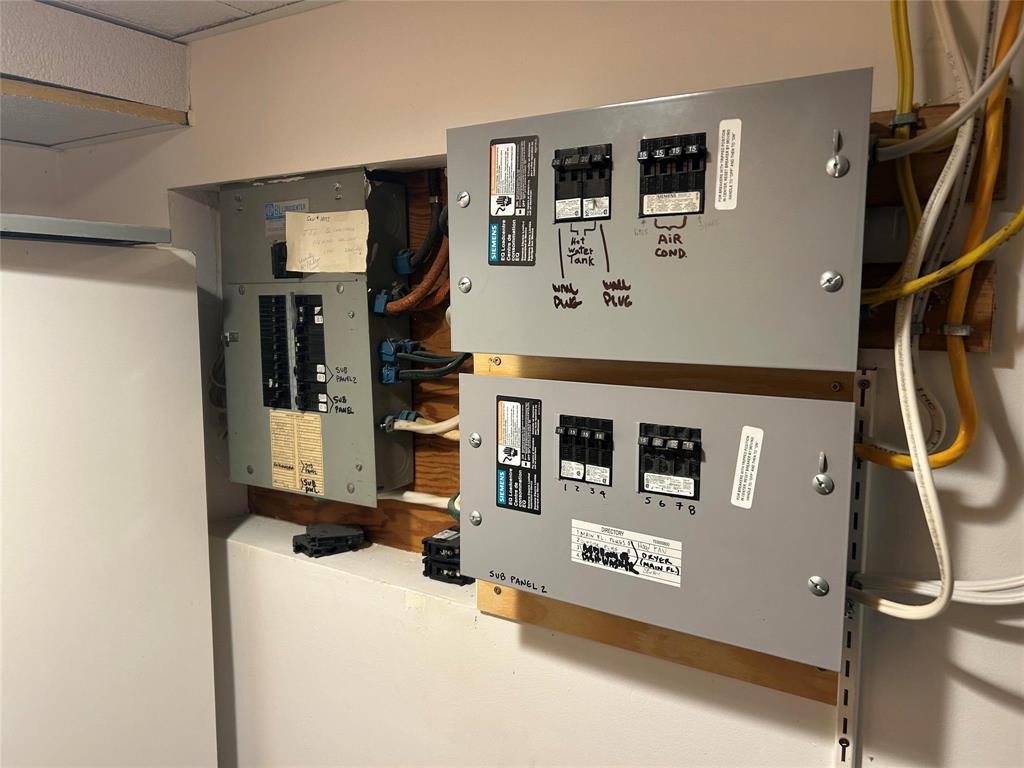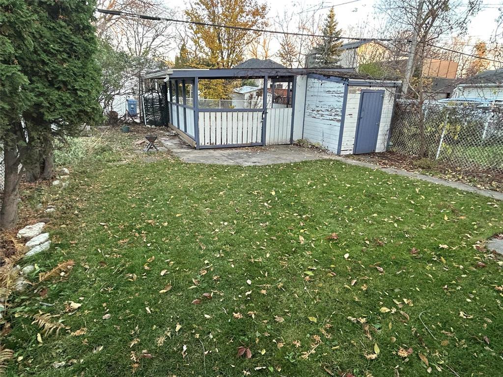2 Bedroom
2 Bathroom
916 sqft
Bungalow
Fireplace
Central Air Conditioning
Forced Air
$359,900
1C//Winnipeg/Offers reviewed Wednesday, November 5. Overlooking a park, 140 Lanark is a lovely bungalow in an amazing location! Steps from coffee shops, restaurants & shopping on Academy. Solid, level, well maintained 2 bedroom, 2 bath home in River Heights. Hardwood floors, two full baths, a 3 season sunroom off the back to a fenced yard, large enough for play area of your own backyard retreat. The lower level is finished with a work area, rec room, full bathroom, laundry and storage. This is a great opportunity to move into one of Winnipeg's most sought after neighbourhoods. Close to schools, parks, playgrounds and all of the shops on Academy. (id:53007)
Property Details
|
MLS® Number
|
202527383 |
|
Property Type
|
Single Family |
|
Neigbourhood
|
River Heights |
|
Community Name
|
River Heights |
|
Amenities Near By
|
Playground, Public Transit, Shopping |
|
Features
|
Atrium/sunroom |
Building
|
Bathroom Total
|
2 |
|
Bedrooms Total
|
2 |
|
Appliances
|
Hood Fan, Dishwasher, Dryer, Refrigerator, Stove, Washer |
|
Architectural Style
|
Bungalow |
|
Constructed Date
|
1926 |
|
Cooling Type
|
Central Air Conditioning |
|
Fireplace Fuel
|
Gas |
|
Fireplace Present
|
Yes |
|
Fireplace Type
|
Free Standing Metal |
|
Flooring Type
|
Wood |
|
Heating Fuel
|
Natural Gas |
|
Heating Type
|
Forced Air |
|
Stories Total
|
1 |
|
Size Interior
|
916 Sqft |
|
Type
|
House |
|
Utility Water
|
Municipal Water |
Parking
Land
|
Acreage
|
No |
|
Fence Type
|
Fence |
|
Land Amenities
|
Playground, Public Transit, Shopping |
|
Sewer
|
Municipal Sewage System |
|
Size Irregular
|
0 X 0 |
|
Size Total Text
|
0 X 0 |
Rooms
| Level |
Type |
Length |
Width |
Dimensions |
|
Basement |
Recreation Room |
18 ft |
9 ft ,6 in |
18 ft x 9 ft ,6 in |
|
Basement |
Workshop |
13 ft ,6 in |
11 ft |
13 ft ,6 in x 11 ft |
|
Basement |
3pc Bathroom |
6 ft ,9 in |
5 ft ,6 in |
6 ft ,9 in x 5 ft ,6 in |
|
Main Level |
Living Room |
15 ft |
11 ft ,6 in |
15 ft x 11 ft ,6 in |
|
Main Level |
Dining Room |
11 ft ,6 in |
10 ft |
11 ft ,6 in x 10 ft |
|
Main Level |
Primary Bedroom |
11 ft ,3 in |
10 ft |
11 ft ,3 in x 10 ft |
|
Main Level |
Bedroom |
11 ft ,6 in |
9 ft ,9 in |
11 ft ,6 in x 9 ft ,9 in |
|
Main Level |
4pc Bathroom |
8 ft ,3 in |
5 ft ,3 in |
8 ft ,3 in x 5 ft ,3 in |
|
Main Level |
Kitchen |
10 ft ,3 in |
9 ft |
10 ft ,3 in x 9 ft |
|
Main Level |
Solarium |
12 ft |
8 ft ,3 in |
12 ft x 8 ft ,3 in |
https://www.realtor.ca/real-estate/29036490/140-lanark-street-winnipeg-river-heights

