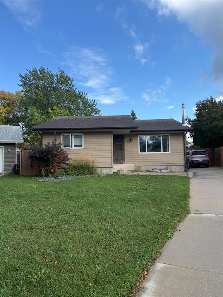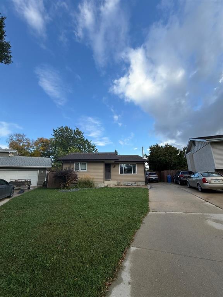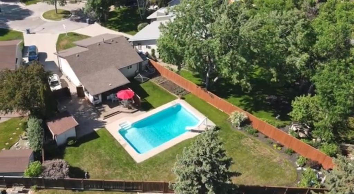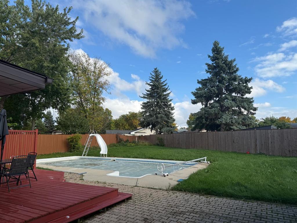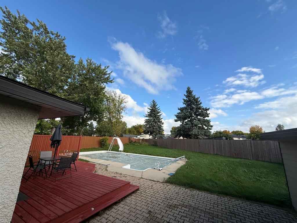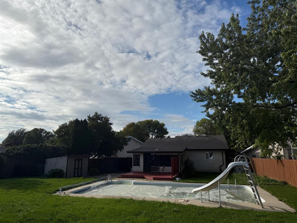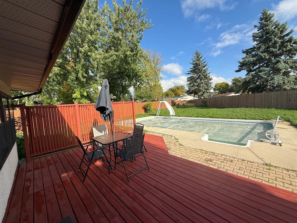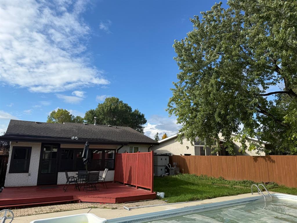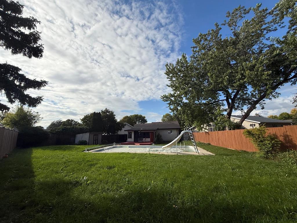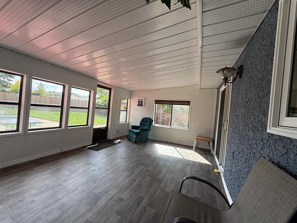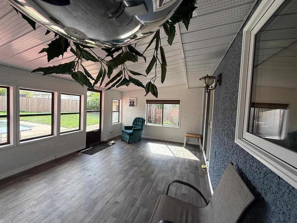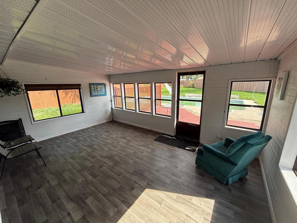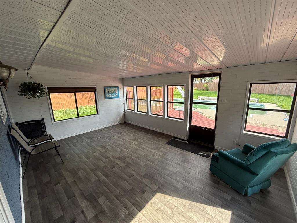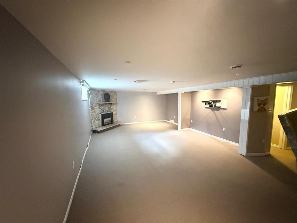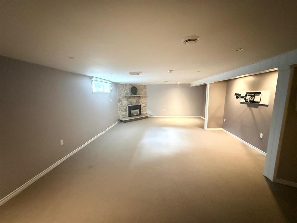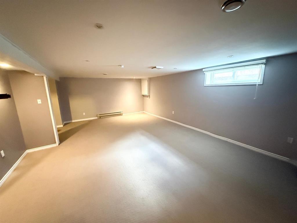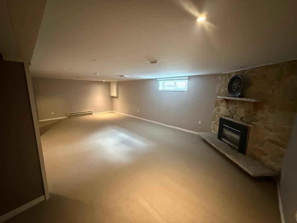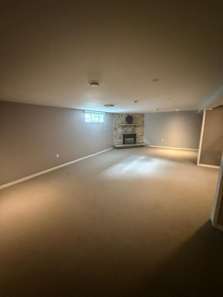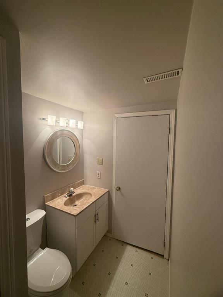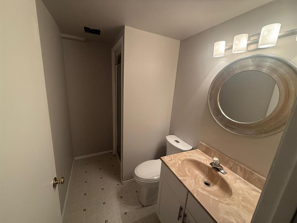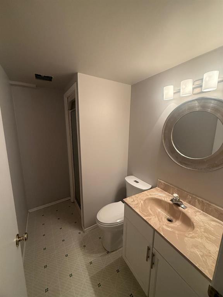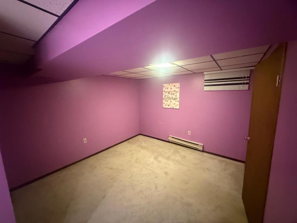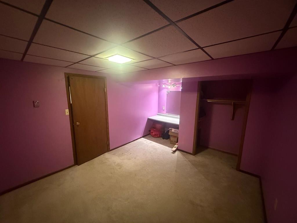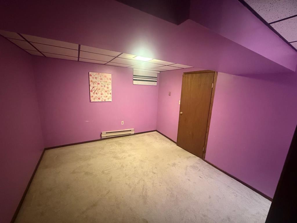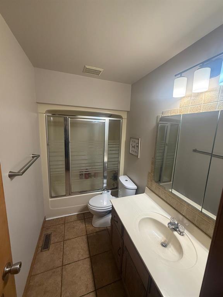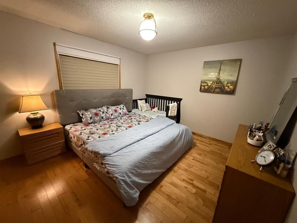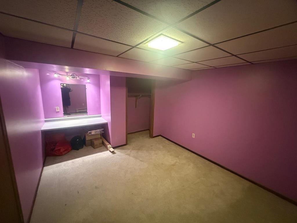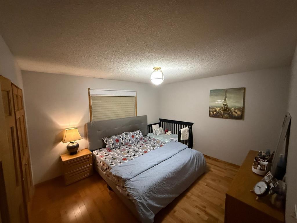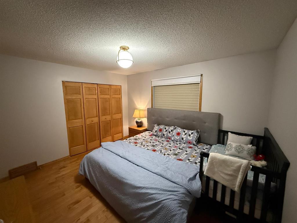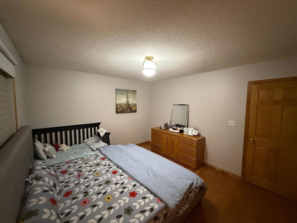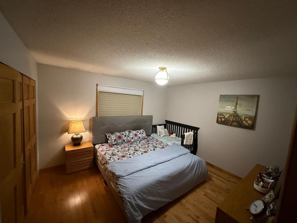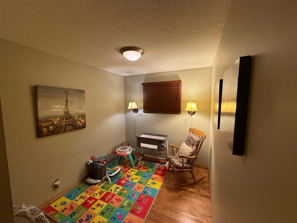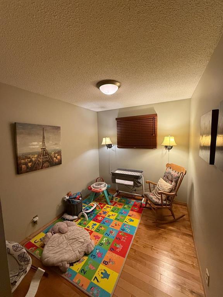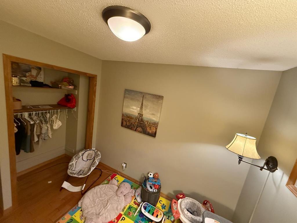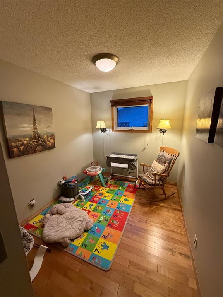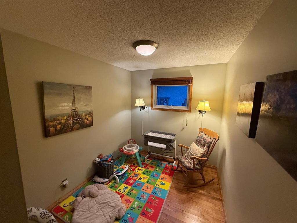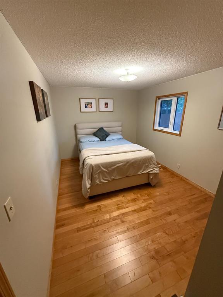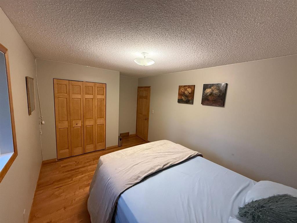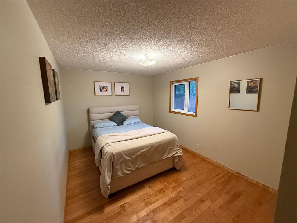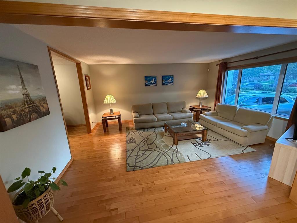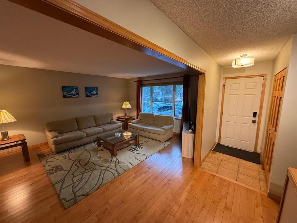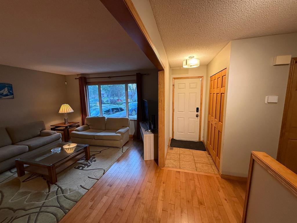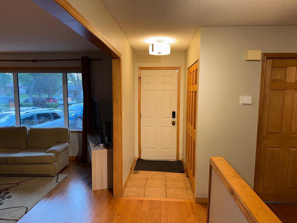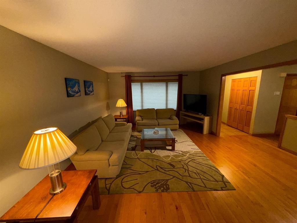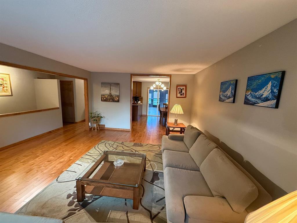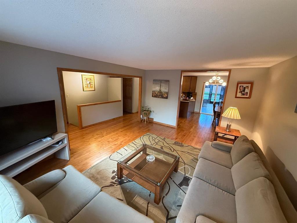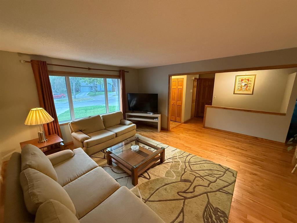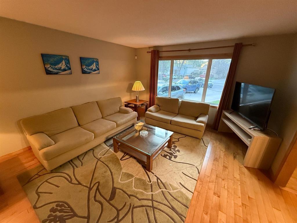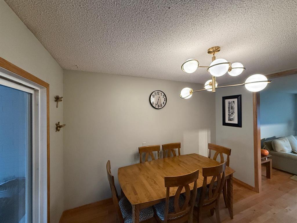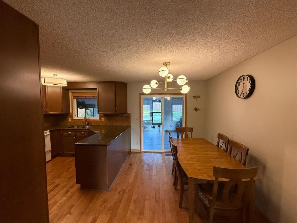3 Bedroom
2 Bathroom
1148 sqft
Bungalow
Fireplace
Inground Pool
Central Air Conditioning
Forced Air
$467,000
4K//Winnipeg/Turnkey Bungalow with landscaped Backyard with In-Ground Pool!Offers as received please allow 24 hours.This spacious, open-concept bungalow on a quiet bay is move-in ready and a lot to offer to your family! Featuring:Designer kitchen & modern appliancesFront Driveway with space to fit three vehicles easily.Hardwood floors & warm paint tonesIn-Ground Pool for fun & relaxationFinished basement with office/multi use room & 3-pc bathUpdated windows, roof, furnace & HWTLarge pie-shaped lot with privacy fence3 storage sheds and stunning 3-season sunroom with large deckShopping and schools near byClose to all city amenities Your dream home awaits don t miss out! (id:53007)
Property Details
|
MLS® Number
|
202525165 |
|
Property Type
|
Single Family |
|
Neigbourhood
|
Garden Grove |
|
Community Name
|
Garden Grove |
|
Amenities Near By
|
Playground, Public Transit, Shopping |
|
Features
|
Low Maintenance Yard, Flat Site, No Smoking Home, No Pet Home, Atrium/sunroom |
|
Pool Type
|
Inground Pool |
|
Structure
|
Deck |
Building
|
Bathroom Total
|
2 |
|
Bedrooms Total
|
3 |
|
Architectural Style
|
Bungalow |
|
Constructed Date
|
1984 |
|
Cooling Type
|
Central Air Conditioning |
|
Fireplace Fuel
|
Gas |
|
Fireplace Present
|
Yes |
|
Fireplace Type
|
Direct Vent |
|
Flooring Type
|
Wall-to-wall Carpet, Wood |
|
Heating Fuel
|
Natural Gas |
|
Heating Type
|
Forced Air |
|
Stories Total
|
1 |
|
Size Interior
|
1148 Sqft |
|
Type
|
House |
|
Utility Water
|
Municipal Water |
Parking
Land
|
Acreage
|
No |
|
Fence Type
|
Fence |
|
Land Amenities
|
Playground, Public Transit, Shopping |
|
Sewer
|
Municipal Sewage System |
|
Size Frontage
|
53 Ft |
|
Size Irregular
|
9731 |
|
Size Total
|
9731 Sqft |
|
Size Total Text
|
9731 Sqft |
Rooms
| Level |
Type |
Length |
Width |
Dimensions |
|
Lower Level |
Recreation Room |
26 ft |
14 ft |
26 ft x 14 ft |
|
Lower Level |
Office |
11 ft |
10 ft |
11 ft x 10 ft |
|
Main Level |
Living Room |
16 ft |
13 ft |
16 ft x 13 ft |
|
Main Level |
Kitchen |
11 ft ,9 in |
9 ft ,7 in |
11 ft ,9 in x 9 ft ,7 in |
|
Main Level |
Primary Bedroom |
12 ft ,1 in |
11 ft ,4 in |
12 ft ,1 in x 11 ft ,4 in |
|
Main Level |
Bedroom |
9 ft ,8 in |
7 ft ,1 in |
9 ft ,8 in x 7 ft ,1 in |
|
Main Level |
Bedroom |
13 ft |
10 ft |
13 ft x 10 ft |
|
Main Level |
Dining Room |
11 ft ,9 in |
8 ft ,10 in |
11 ft ,9 in x 8 ft ,10 in |
https://www.realtor.ca/real-estate/28913885/14-markwood-place-winnipeg-garden-grove

