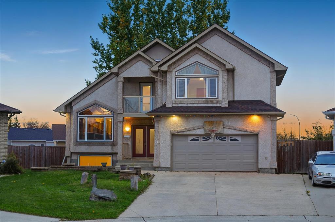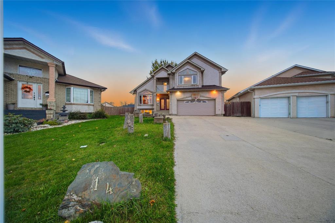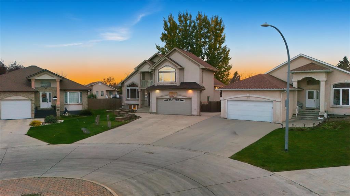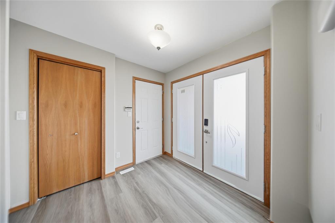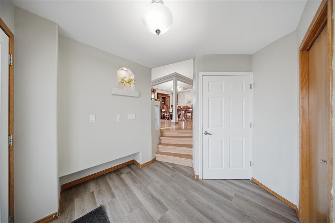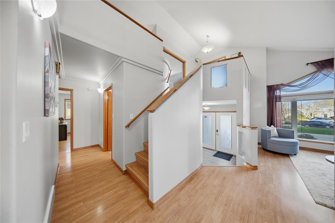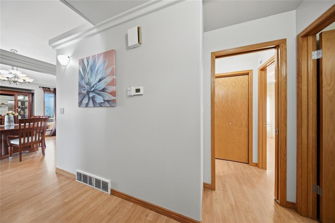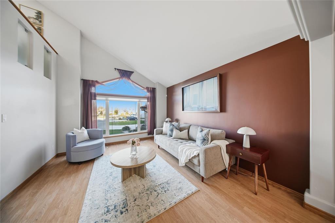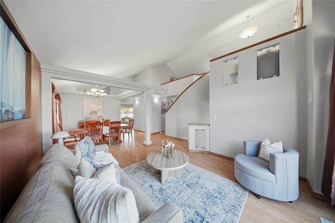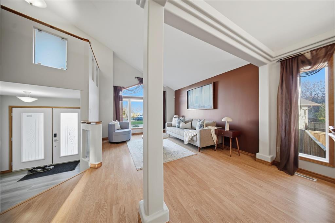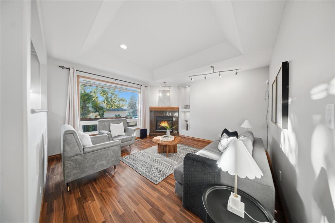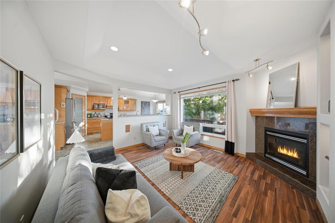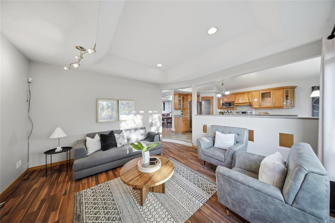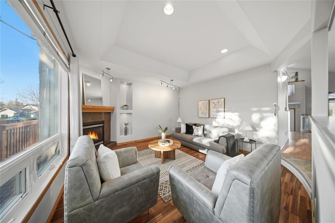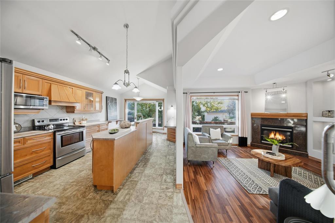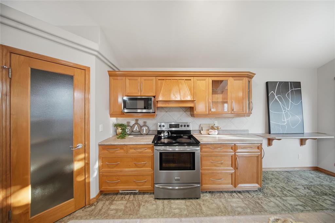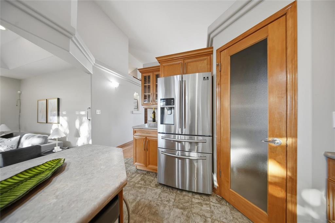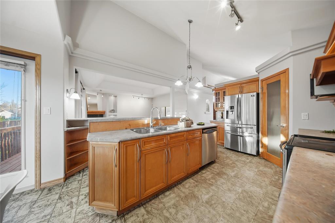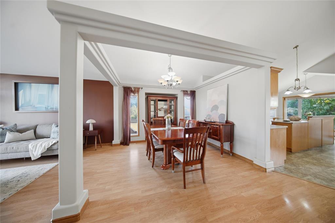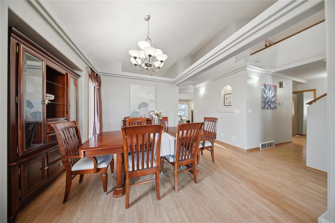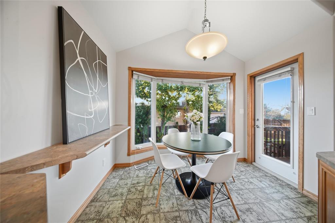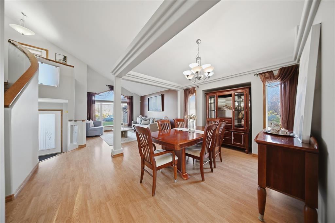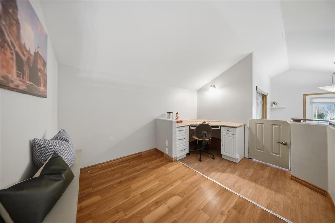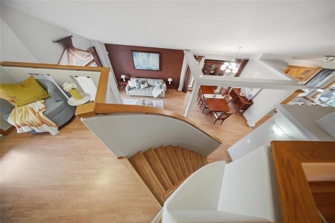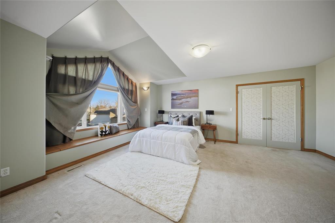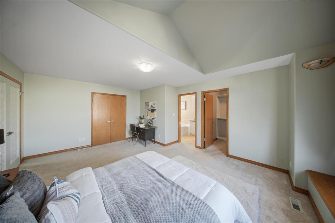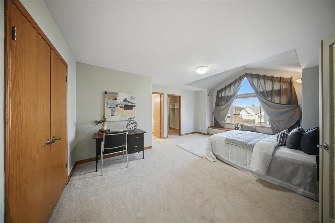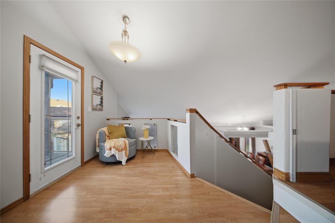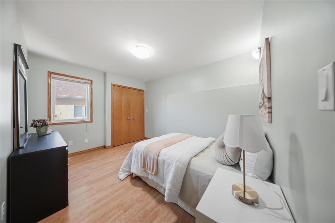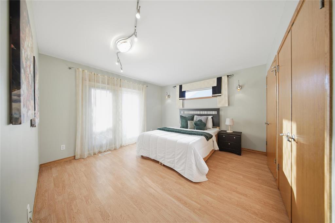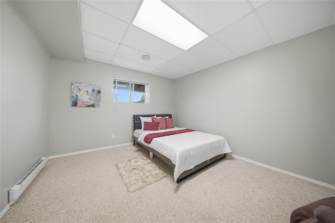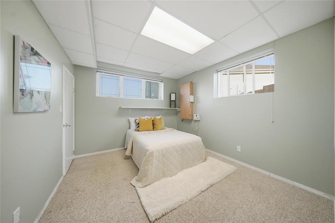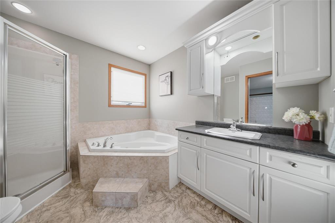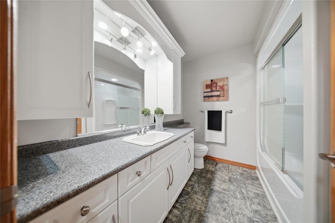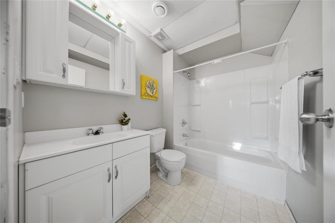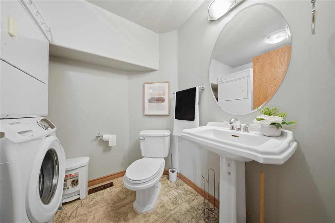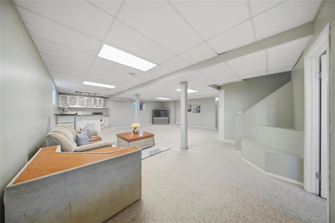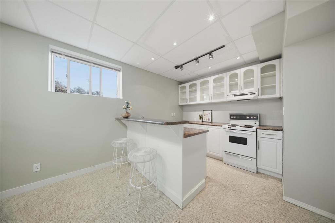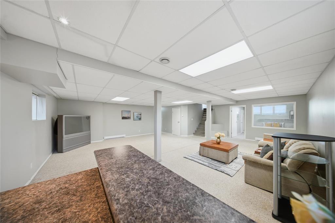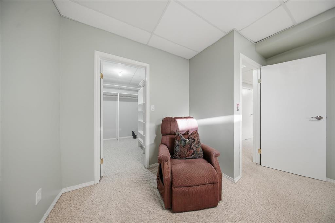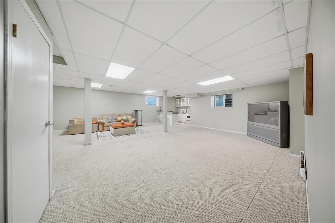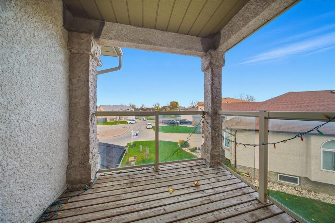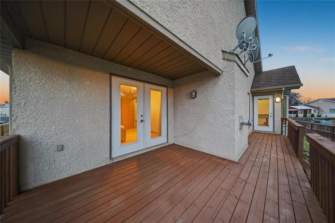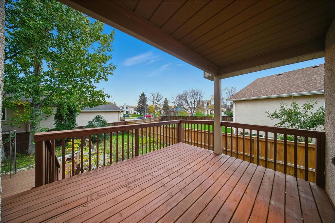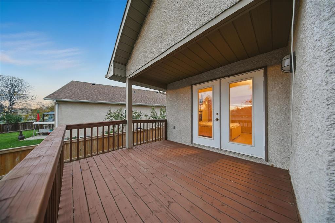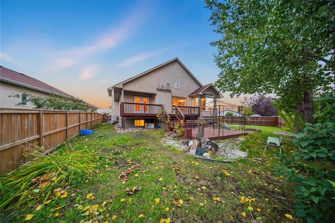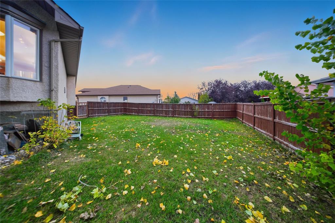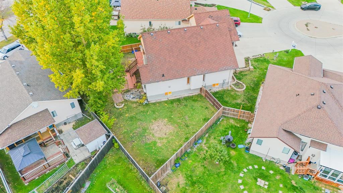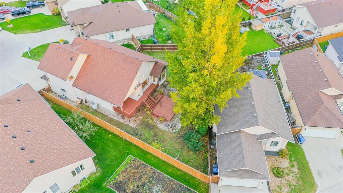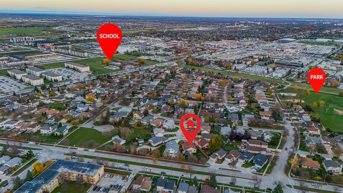14 Jack Kolt Place Winnipeg, Manitoba R2P 2M3
$699,900
4H//Winnipeg/OPEN HOUSE SAT & SUN, 2 4 PM. Offers as received !!Welcome home to this immaculate cab-over, where comfort meets functionality! With 2,016 sq. ft. of living space, 5 bedrooms, and 3.5 bathrooms, there s room for everyone to live, work, and play. The bright, open-concept living and dining area flows beautifully into an eat-in kitchen with stainless steel appliances, a pantry, and plenty of space to cook and gather. Off the kitchen, a cozy family room with a gas fireplace invites you to unwind. The main floor also offers two bedrooms and 1.5 baths perfect for guests or kids. Upstairs, a separate sitting area with balcony access and office space leads to the large primary suite with a deluxe ensuite featuring a Jacuzzi tub, standing shower, and walk-in closet. The lower level offers two additional bedrooms, a full bath, a second kitchen, and a recreation area ideal for extended family or rental opportunities. The landscaped backyard and deck offer a wonderful space for outdoor enjoyment. Located near Seven Oaks Hospital, schools, transit, shopping, community centers, and parks. A move-in-ready home offering exceptional comfort and versatility. (id:53007)
Property Details
| MLS® Number | 202527364 |
| Property Type | Single Family |
| Neigbourhood | Seven Oaks Crossings |
| Community Name | Seven Oaks Crossings |
| Amenities Near By | Public Transit, Shopping |
| Community Features | Public Swimming Pool |
| Features | Flat Site, Balcony, Sump Pump |
| Road Type | No Thru Road |
| Structure | Deck |
Building
| Bathroom Total | 4 |
| Bedrooms Total | 5 |
| Appliances | Dishwasher, Dryer, Garage Door Opener, Microwave, Refrigerator, See Remarks, Two Stoves, Washer |
| Architectural Style | Cab-over |
| Constructed Date | 2003 |
| Cooling Type | Central Air Conditioning |
| Fireplace Fuel | Gas |
| Fireplace Present | Yes |
| Fireplace Type | Other - See Remarks,tile Facing |
| Flooring Type | Wall-to-wall Carpet, Laminate, Other |
| Half Bath Total | 1 |
| Heating Fuel | Natural Gas |
| Heating Type | Heat Recovery Ventilation (hrv), Forced Air, Baseboard Heaters |
| Size Interior | 2016 Sqft |
| Type | House |
| Utility Water | Municipal Water |
Parking
| Attached Garage | |
| Other | |
| Other | |
| Other |
Land
| Acreage | No |
| Fence Type | Fence |
| Land Amenities | Public Transit, Shopping |
| Sewer | Municipal Sewage System |
| Size Frontage | 50 Ft |
| Size Irregular | 8000 |
| Size Total | 8000 Sqft |
| Size Total Text | 8000 Sqft |
Rooms
| Level | Type | Length | Width | Dimensions |
|---|---|---|---|---|
| Basement | Kitchen | 8 ft ,6 in | 9 ft | 8 ft ,6 in x 9 ft |
| Basement | Recreation Room | 25 ft ,5 in | 21 ft | 25 ft ,5 in x 21 ft |
| Basement | Bedroom | 10 ft ,3 in | 11 ft ,3 in | 10 ft ,3 in x 11 ft ,3 in |
| Basement | Bedroom | 11 ft ,11 in | 11 ft ,6 in | 11 ft ,11 in x 11 ft ,6 in |
| Main Level | Dining Room | 11 ft ,3 in | 9 ft ,3 in | 11 ft ,3 in x 9 ft ,3 in |
| Main Level | Living Room | 13 ft ,2 in | 12 ft ,3 in | 13 ft ,2 in x 12 ft ,3 in |
| Main Level | Eat In Kitchen | 11 ft ,6 in | 19 ft ,11 in | 11 ft ,6 in x 19 ft ,11 in |
| Main Level | Games Room | 14 ft | 13 ft ,11 in | 14 ft x 13 ft ,11 in |
| Main Level | Bedroom | 12 ft ,6 in | 12 ft ,5 in | 12 ft ,6 in x 12 ft ,5 in |
| Main Level | Bedroom | 9 ft ,6 in | 12 ft ,6 in | 9 ft ,6 in x 12 ft ,6 in |
| Upper Level | Primary Bedroom | 17 ft ,3 in | 14 ft ,3 in | 17 ft ,3 in x 14 ft ,3 in |
| Upper Level | Office | 10 ft ,9 in | 7 ft ,9 in | 10 ft ,9 in x 7 ft ,9 in |
https://www.realtor.ca/real-estate/29034848/14-jack-kolt-place-winnipeg-seven-oaks-crossings
Interested?
Contact us for more information

Paul Harchhinder Gill

1239 Manahan Ave Unit 200
Winnipeg, Manitoba R3T 5S8

