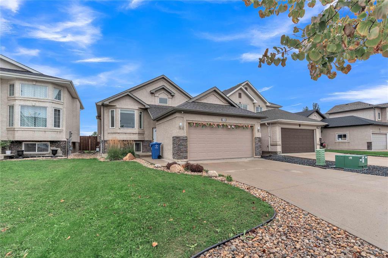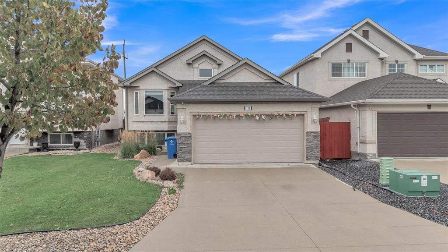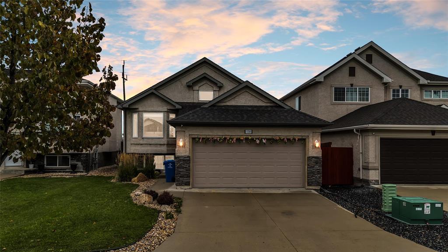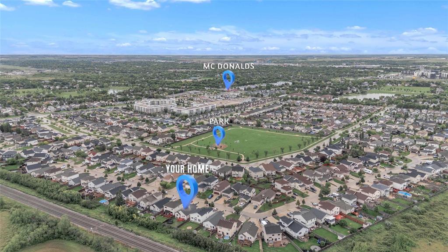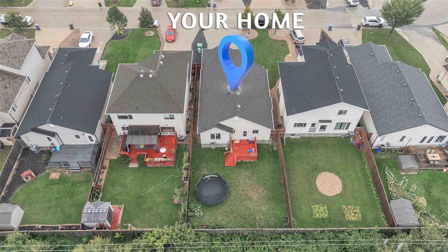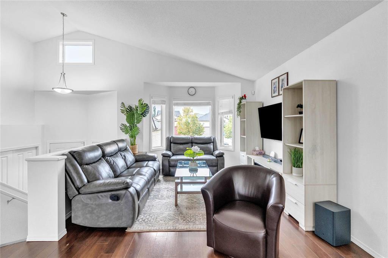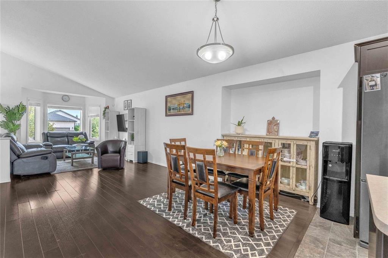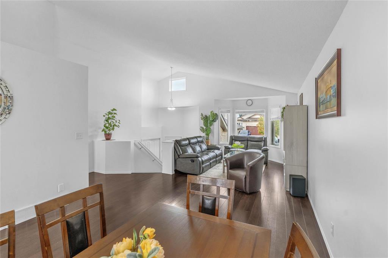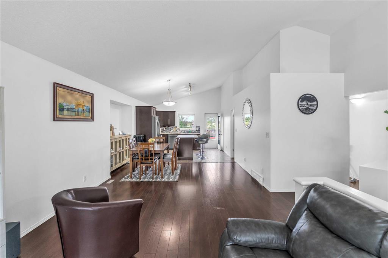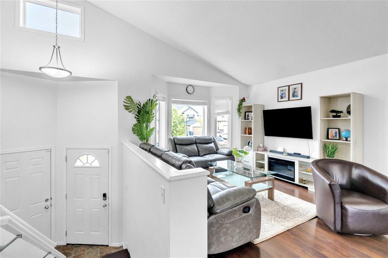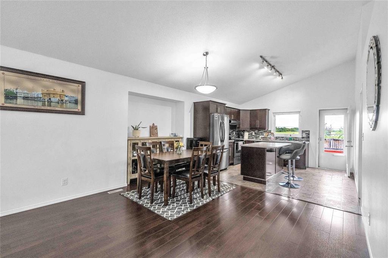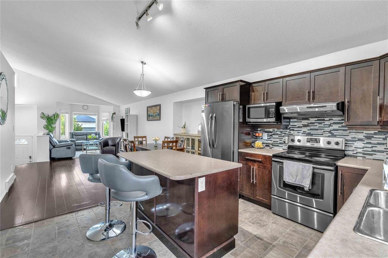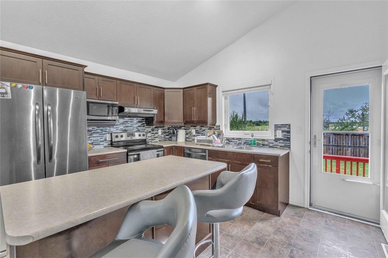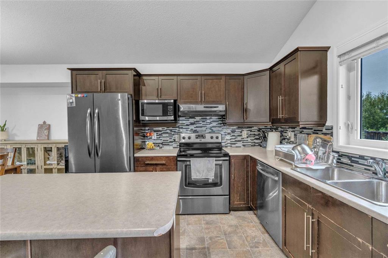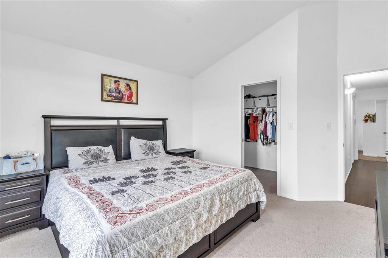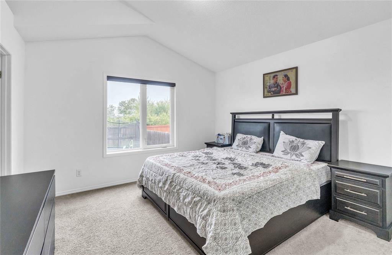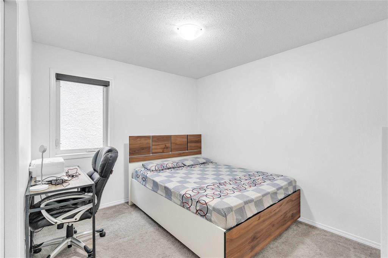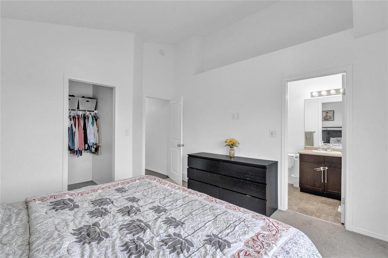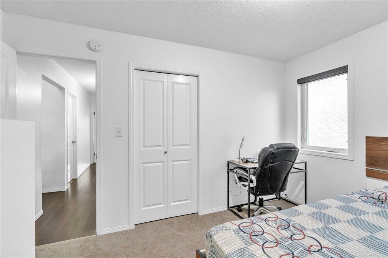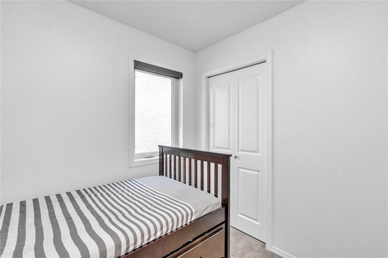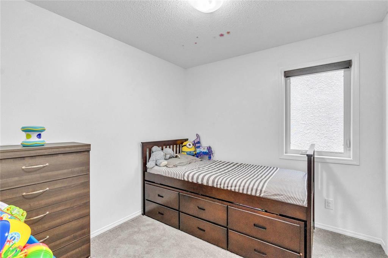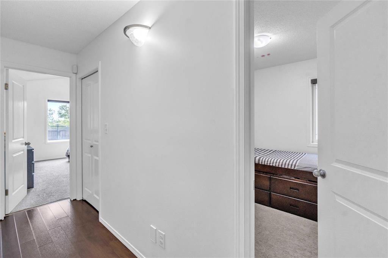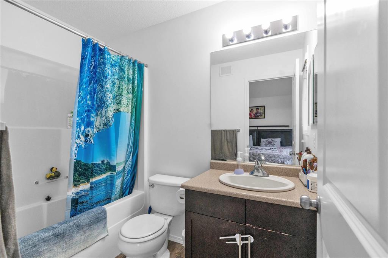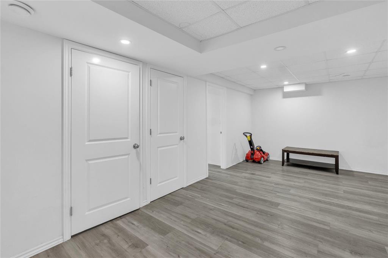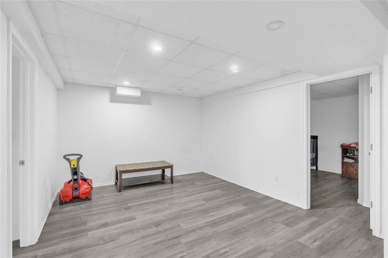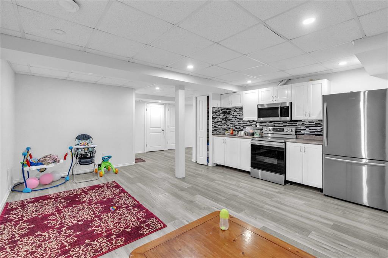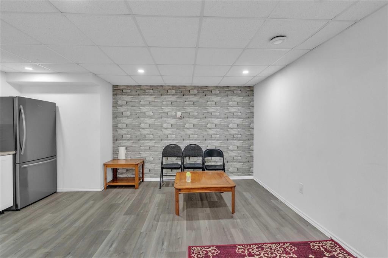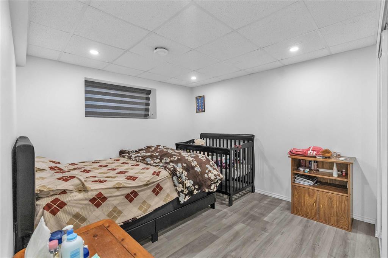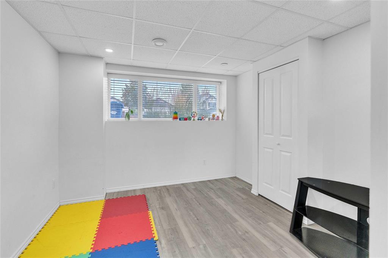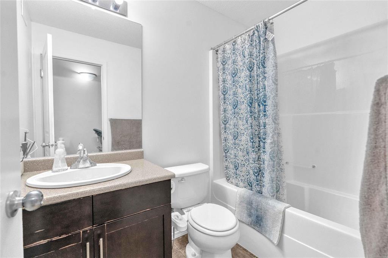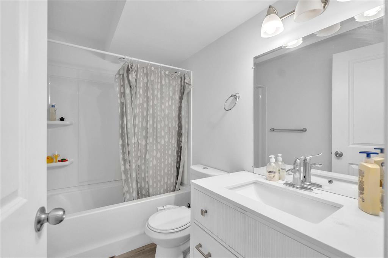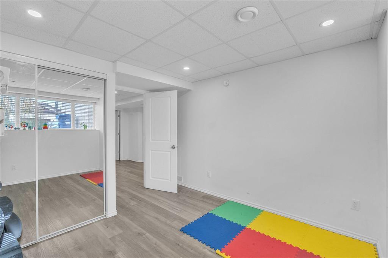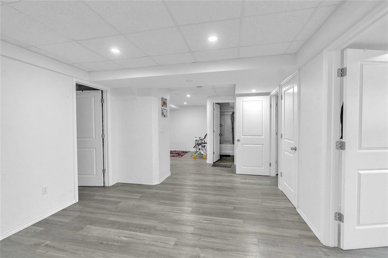5 Bedroom
3 Bathroom
1275 sqft
Bi-Level
Central Air Conditioning
Heat Recovery Ventilation (Hrv), High-Efficiency Furnace, Forced Air
Landscaped
$554,900
3K//Winnipeg/S/S Now, Offers as received. Open House Sunday 2-4pm (28 September). Welcome to this beautiful 5-bedroom, 3-bathroom home in the desirable Kildonan Green area! The main floor features a spacious master bedroom with a walk-in closet and ensuite, two additional bedrooms, a full bath, a bright living and dining area with laminate flooring, and a modern kitchen with an island and walk-in pantry. The fully finished basement offers two more bedrooms, a full bath, a large rec room, and a wet bar perfect for family living and entertaining. Enjoy the convenience of a double attached garage, fresh paint throughout, and a fully fenced, landscaped backyard. Ideally located close to schools, bus routes, shopping, and all major amenities. Book your private showing today!! (id:53007)
Property Details
|
MLS® Number
|
202522499 |
|
Property Type
|
Single Family |
|
Neigbourhood
|
Kildonan Green |
|
Community Name
|
Kildonan Green |
|
Amenities Near By
|
Playground, Public Transit, Shopping |
|
Features
|
Wet Bar, No Smoking Home, No Pet Home, Sump Pump |
|
Parking Space Total
|
6 |
Building
|
Bathroom Total
|
3 |
|
Bedrooms Total
|
5 |
|
Appliances
|
Hood Fan, Central Vacuum - Roughed In, Blinds, Dishwasher, Dryer, Garage Door Opener, Refrigerator, Stove, Washer |
|
Architectural Style
|
Bi-level |
|
Constructed Date
|
2011 |
|
Cooling Type
|
Central Air Conditioning |
|
Flooring Type
|
Wall-to-wall Carpet, Laminate, Vinyl |
|
Heating Fuel
|
Natural Gas |
|
Heating Type
|
Heat Recovery Ventilation (hrv), High-efficiency Furnace, Forced Air |
|
Size Interior
|
1275 Sqft |
|
Type
|
House |
|
Utility Water
|
Municipal Water |
Parking
|
Attached Garage
|
|
|
Other
|
|
|
Other
|
|
Land
|
Acreage
|
No |
|
Fence Type
|
Fence |
|
Land Amenities
|
Playground, Public Transit, Shopping |
|
Landscape Features
|
Landscaped |
|
Sewer
|
Municipal Sewage System |
|
Size Depth
|
122 Ft |
|
Size Frontage
|
40 Ft |
|
Size Irregular
|
4896 |
|
Size Total
|
4896 Sqft |
|
Size Total Text
|
4896 Sqft |
Rooms
| Level |
Type |
Length |
Width |
Dimensions |
|
Basement |
Bedroom |
11 ft |
11 ft |
11 ft x 11 ft |
|
Basement |
Bedroom |
11 ft |
11 ft |
11 ft x 11 ft |
|
Main Level |
Bedroom |
9 ft |
9 ft |
9 ft x 9 ft |
|
Main Level |
Kitchen |
12 ft ,9 in |
11 ft ,6 in |
12 ft ,9 in x 11 ft ,6 in |
|
Main Level |
Bedroom |
9 ft ,5 in |
11 ft ,3 in |
9 ft ,5 in x 11 ft ,3 in |
|
Main Level |
Laundry Room |
11 ft ,5 in |
11 ft ,9 in |
11 ft ,5 in x 11 ft ,9 in |
|
Main Level |
Primary Bedroom |
12 ft ,2 in |
12 ft ,6 in |
12 ft ,2 in x 12 ft ,6 in |
|
Main Level |
Dining Room |
11 ft |
8 ft ,8 in |
11 ft x 8 ft ,8 in |
https://www.realtor.ca/real-estate/28834230/138-tychonick-bay-winnipeg-kildonan-green

