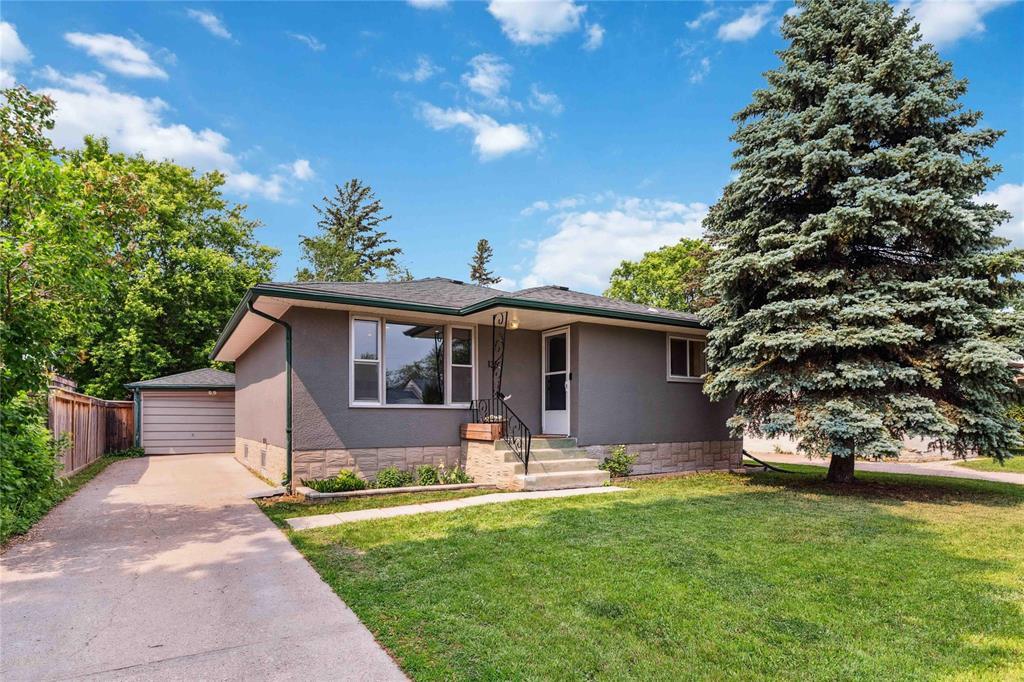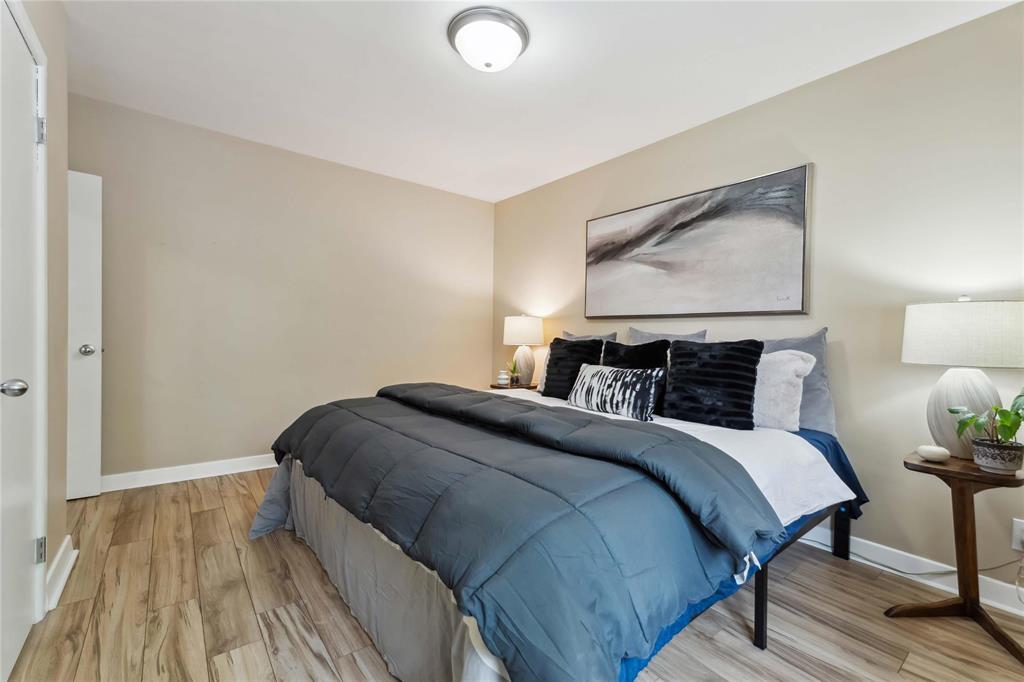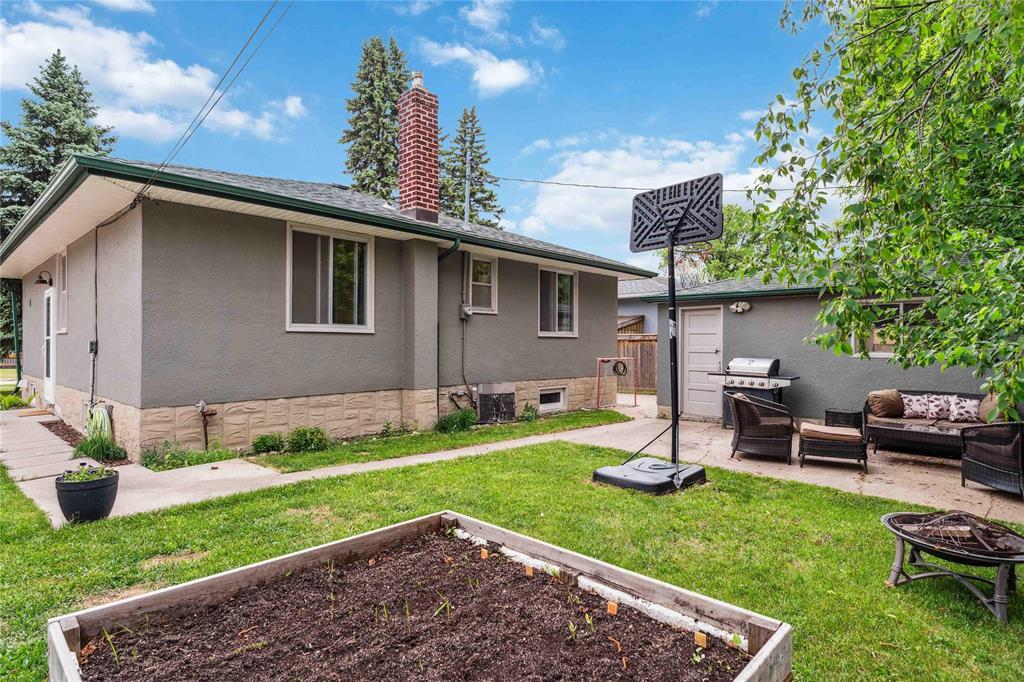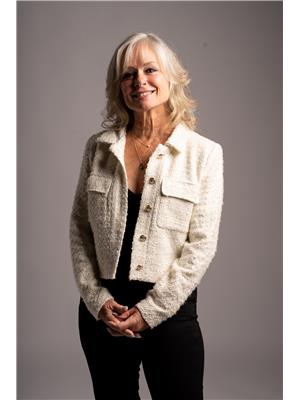3 Bedroom
1 Bathroom
1056 sqft
Bungalow
Central Air Conditioning
Forced Air
Vegetable Garden
$369,900
2D//Winnipeg/SS 06/05/Offers 06/12 - O/H 06/08 (1-3) Fantastic opportunity in sought after Old St. Vital neighborhood! Solid & well-kept bungalow offering comfort & functionality in quiet area close to schools/walking trails/golf courses & more! This home offers a semi-open floor plan that is bright & welcoming w/spacious living room w/large south facing picture window, updated kitchen w/beautiful quartz counter tops, ample cupboard space, SS appliances & bonus coffee/wine bar w/wine fridge. The designated dining room is a perfect place for family meals & entertaining guests. Both main floor bedrooms & 4 pce bath are well appointed for optimal functionality and the primary has plenty room for your king size bed! The finished basement offers a generous rec room for the whole family to enjoy, a 3rd bedroom/den (window does not meet current egress code), large laundry room & plenty storage space. Outside, a large back yard perfect for hosting your summer BBQs and for the kiddos/pets to enjoy! A single detached garage & rear lane access to secondary parking pad/patio complete this home. Walking distance to Egerton Rd, Windsor Park Golf Course & St Vital Public Pool! Life is good in this hood! Call your Realtor today! (id:53007)
Property Details
|
MLS® Number
|
202513281 |
|
Property Type
|
Single Family |
|
Neigbourhood
|
St Vital |
|
Community Name
|
St Vital |
|
Amenities Near By
|
Playground, Shopping, Public Transit |
|
Community Features
|
Public Swimming Pool |
|
Features
|
Back Lane, Park/reserve |
|
Parking Space Total
|
4 |
|
Structure
|
Patio(s) |
Building
|
Bathroom Total
|
1 |
|
Bedrooms Total
|
3 |
|
Appliances
|
Microwave Built-in, Dishwasher, Dryer, Microwave, Refrigerator, Stove, Washer |
|
Architectural Style
|
Bungalow |
|
Constructed Date
|
1952 |
|
Cooling Type
|
Central Air Conditioning |
|
Flooring Type
|
Wall-to-wall Carpet, Laminate, Tile, Vinyl Plank |
|
Heating Fuel
|
Natural Gas |
|
Heating Type
|
Forced Air |
|
Stories Total
|
1 |
|
Size Interior
|
1056 Sqft |
|
Type
|
House |
|
Utility Water
|
Municipal Water |
Parking
|
Detached Garage
|
|
|
Other
|
|
|
Parking Pad
|
|
Land
|
Acreage
|
No |
|
Land Amenities
|
Playground, Shopping, Public Transit |
|
Landscape Features
|
Vegetable Garden |
|
Sewer
|
Municipal Sewage System |
|
Size Depth
|
100 Ft |
|
Size Frontage
|
50 Ft |
|
Size Irregular
|
5019 |
|
Size Total
|
5019 Sqft |
|
Size Total Text
|
5019 Sqft |
Rooms
| Level |
Type |
Length |
Width |
Dimensions |
|
Lower Level |
Recreation Room |
28 ft ,1 in |
15 ft ,1 in |
28 ft ,1 in x 15 ft ,1 in |
|
Lower Level |
Bedroom |
10 ft |
9 ft |
10 ft x 9 ft |
|
Lower Level |
Laundry Room |
16 ft ,8 in |
8 ft ,9 in |
16 ft ,8 in x 8 ft ,9 in |
|
Lower Level |
Utility Room |
20 ft |
6 ft |
20 ft x 6 ft |
|
Main Level |
Living Room |
16 ft ,2 in |
15 ft ,6 in |
16 ft ,2 in x 15 ft ,6 in |
|
Main Level |
Dining Room |
11 ft ,6 in |
8 ft ,6 in |
11 ft ,6 in x 8 ft ,6 in |
|
Main Level |
Eat In Kitchen |
12 ft ,8 in |
11 ft ,7 in |
12 ft ,8 in x 11 ft ,7 in |
|
Main Level |
Primary Bedroom |
13 ft ,1 in |
9 ft ,1 in |
13 ft ,1 in x 9 ft ,1 in |
|
Main Level |
Bedroom |
11 ft |
8 ft ,1 in |
11 ft x 8 ft ,1 in |
https://www.realtor.ca/real-estate/28418937/135-bank-avenue-winnipeg-st-vital










































