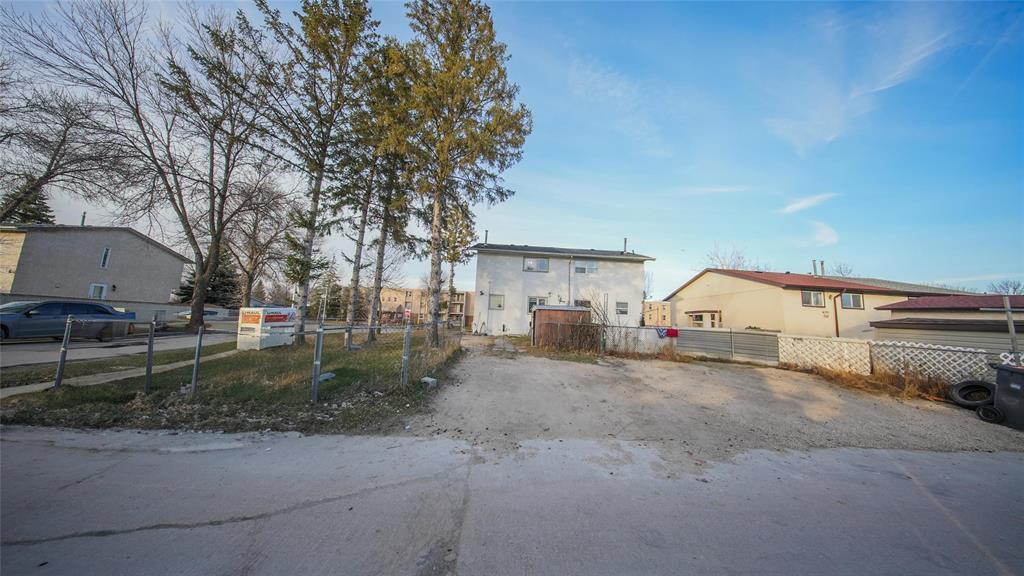3 Bedroom
2 Bathroom
1044 sqft
Central Air Conditioning
High-Efficiency Furnace, Forced Air
$299,900
4H//Winnipeg/S/S Now, Offers as received. Welcome to 1234 Jefferson located in the heart of the Maples, perfect for first time home buyer or investment property. Ideally located close to schools, grocery stores and public transportation. Features with nice size living room, kitchen, dinning room and 3 good size bed rooms. Fully finished basement with side entrance features big rec room, full washroom & Laundry room. Newer Shingles. Hot water heater and Furnace are on lease $152/month including year around filters and maintenance. House is on the corner lot with big fenced backyard and ample amounts of street parking. All dimensions +/- jogs. Call today for more info! (id:53007)
Property Details
|
MLS® Number
|
202509396 |
|
Property Type
|
Single Family |
|
Neigbourhood
|
Maples |
|
Community Name
|
Maples |
|
Amenities Near By
|
Playground, Public Transit |
|
Community Features
|
Public Swimming Pool |
|
Features
|
Corner Site, Flat Site, Back Lane |
Building
|
Bathroom Total
|
2 |
|
Bedrooms Total
|
3 |
|
Appliances
|
Alarm System, Dryer, Refrigerator, Storage Shed, Stove, Washer, Window Coverings |
|
Constructed Date
|
1972 |
|
Cooling Type
|
Central Air Conditioning |
|
Fixture
|
Ceiling Fans |
|
Flooring Type
|
Laminate, Tile, Vinyl |
|
Heating Fuel
|
Natural Gas |
|
Heating Type
|
High-efficiency Furnace, Forced Air |
|
Stories Total
|
2 |
|
Size Interior
|
1044 Sqft |
|
Type
|
House |
|
Utility Water
|
Municipal Water |
Parking
Land
|
Acreage
|
No |
|
Fence Type
|
Fence |
|
Land Amenities
|
Playground, Public Transit |
|
Sewer
|
Municipal Sewage System |
|
Size Depth
|
104 Ft |
|
Size Frontage
|
34 Ft |
|
Size Irregular
|
3619 |
|
Size Total
|
3619 Sqft |
|
Size Total Text
|
3619 Sqft |
Rooms
| Level |
Type |
Length |
Width |
Dimensions |
|
Basement |
Recreation Room |
16 ft ,3 in |
14 ft ,6 in |
16 ft ,3 in x 14 ft ,6 in |
|
Basement |
3pc Bathroom |
7 ft ,6 in |
5 ft |
7 ft ,6 in x 5 ft |
|
Basement |
Laundry Room |
16 ft ,3 in |
9 ft ,6 in |
16 ft ,3 in x 9 ft ,6 in |
|
Main Level |
Foyer |
3 ft ,6 in |
12 ft ,9 in |
3 ft ,6 in x 12 ft ,9 in |
|
Main Level |
Living Room |
13 ft ,9 in |
12 ft ,9 in |
13 ft ,9 in x 12 ft ,9 in |
|
Main Level |
Eat In Kitchen |
10 ft ,3 in |
8 ft |
10 ft ,3 in x 8 ft |
|
Main Level |
Dining Room |
10 ft ,3 in |
9 ft |
10 ft ,3 in x 9 ft |
|
Upper Level |
Primary Bedroom |
11 ft ,6 in |
10 ft ,6 in |
11 ft ,6 in x 10 ft ,6 in |
|
Upper Level |
4pc Bathroom |
6 ft ,10 in |
5 ft |
6 ft ,10 in x 5 ft |
|
Upper Level |
Bedroom |
13 ft |
8 ft |
13 ft x 8 ft |
|
Upper Level |
Bedroom |
9 ft ,6 in |
9 ft |
9 ft ,6 in x 9 ft |
https://www.realtor.ca/real-estate/28244191/1234-jefferson-avenue-winnipeg-maples
































