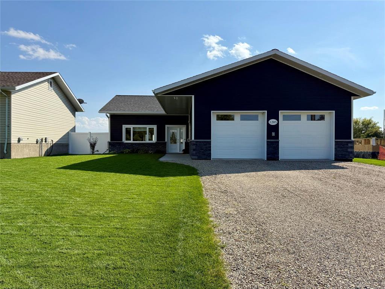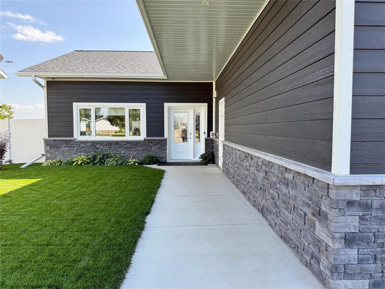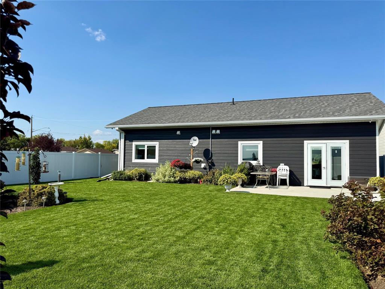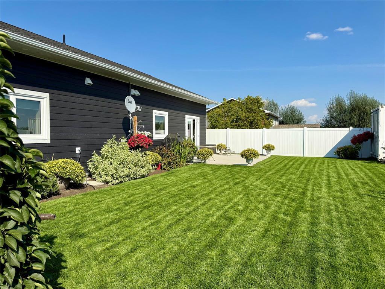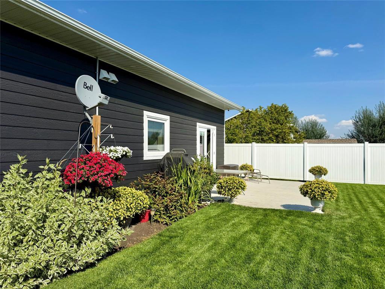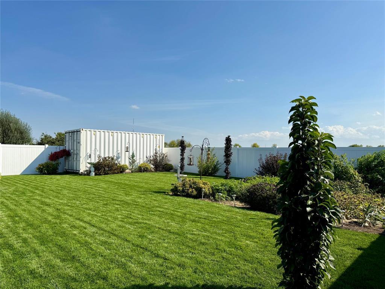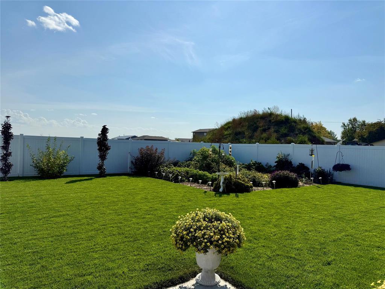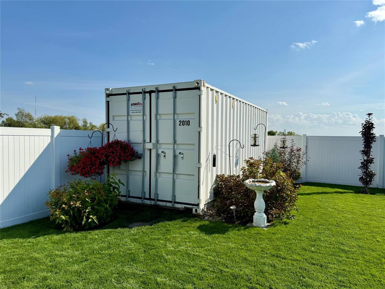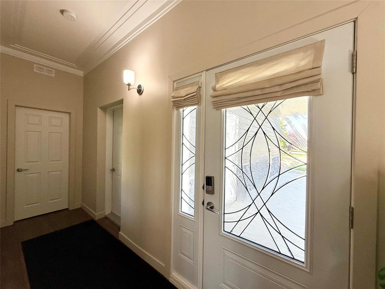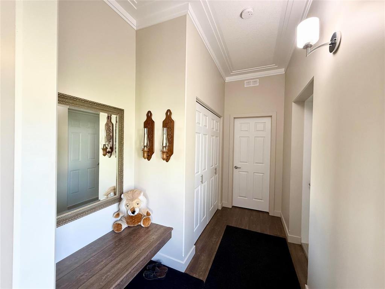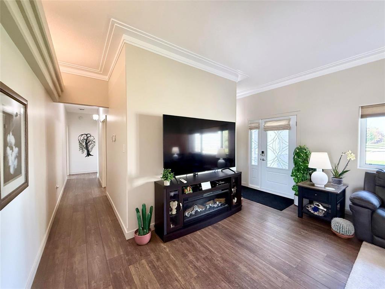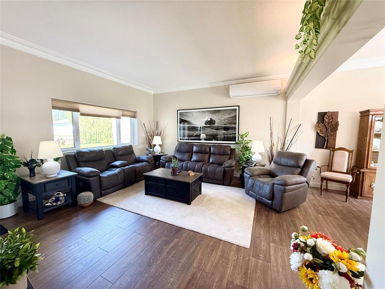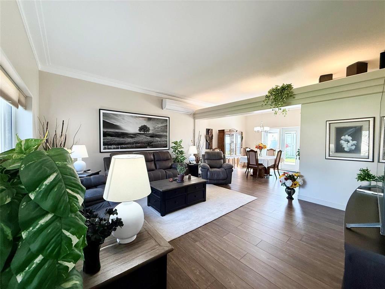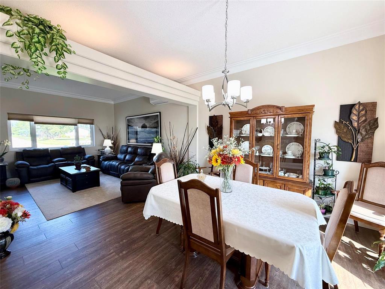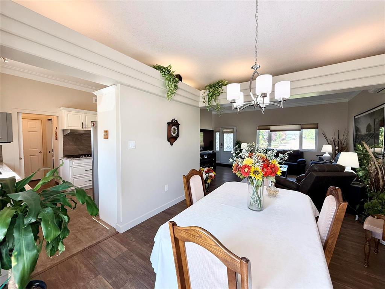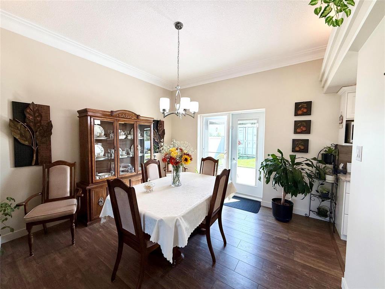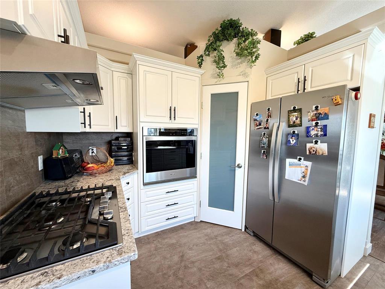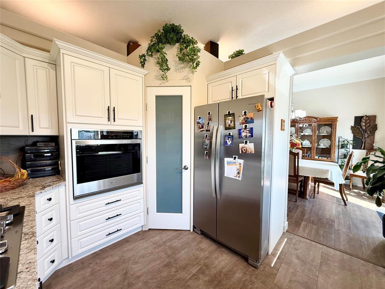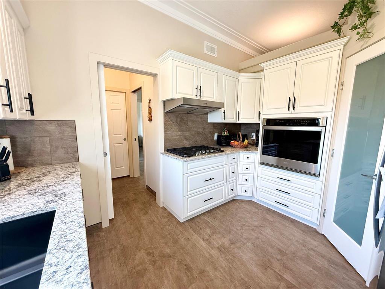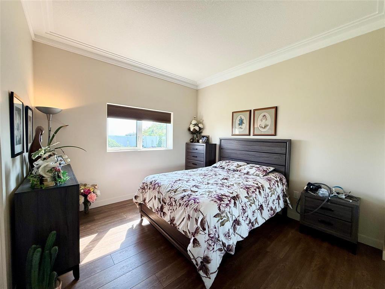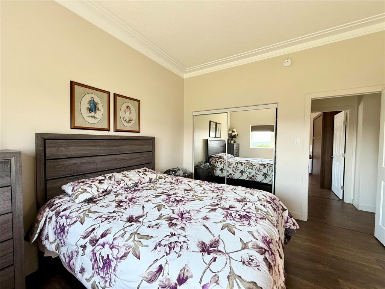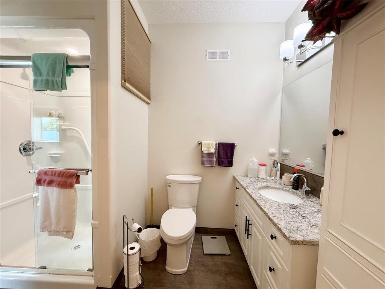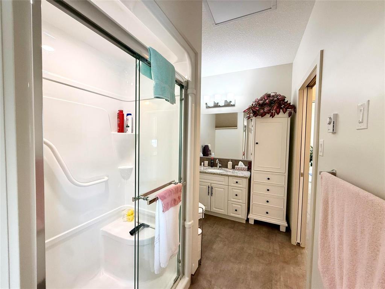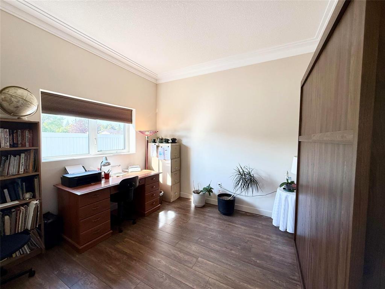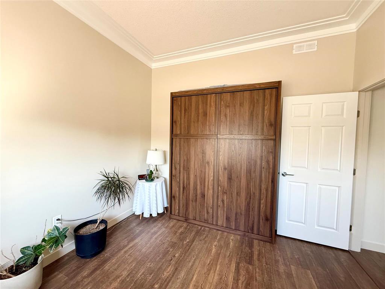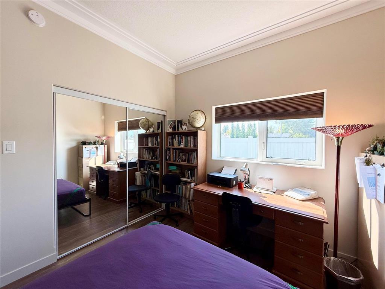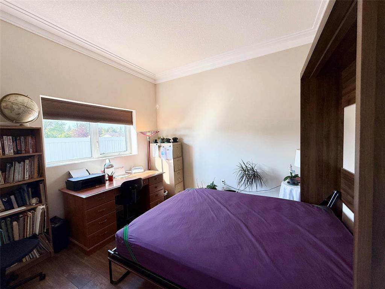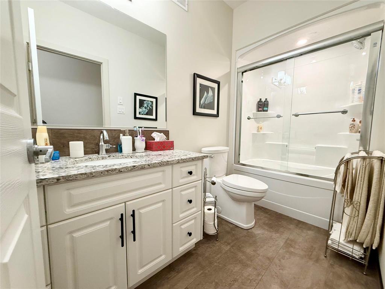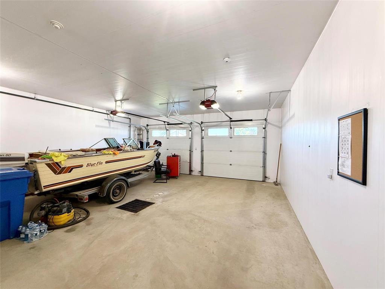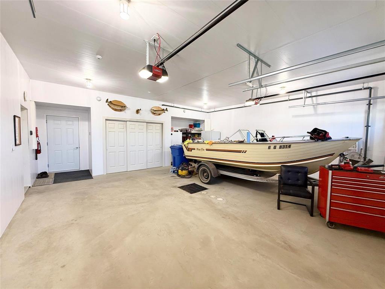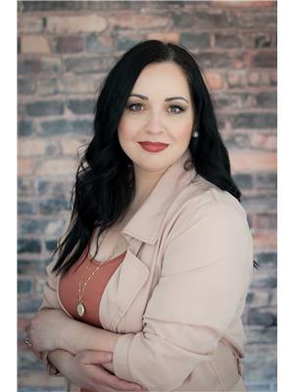2 Bedroom
2 Bathroom
1410 sqft
Bungalow
Ductless
Heat Recovery Ventilation (Hrv), High-Efficiency Furnace, Forced Air
Fruit Trees/shrubs, Landscaped
$495,000
R31//Swan River/Built in 2023, this stunning bungalow is the perfect retirement home with no stairs and full wheelchair accessibility. Featuring two spacious bedrooms, including a primary suite with ensuite, two bathrooms, and convenient main floor laundry, the home is designed for comfort and ease. The double attached garage is heated, insulated, and equipped with an HRV, matching the home s modern mechanical systems which include a boiler, HRV, water softener, and RO system. Inside, the home is beautifully finished with thoughtful details throughout. Outside, the property shines with a fully fenced and established yard, lush grass that feels like a golf course, and a large C-can for additional storage. With its privacy, safety, and move-in ready appeal, this home is truly a must-see for anyone considering the benefits of town living. (id:53007)
Property Details
|
MLS® Number
|
202522903 |
|
Property Type
|
Single Family |
|
Neigbourhood
|
Swan River |
|
Community Name
|
Swan River |
|
Amenities Near By
|
Playground |
|
Features
|
No Back Lane, Closet Organizers, Exterior Walls- 2x6", No Pet Home, Private Yard |
|
Road Type
|
Paved Road |
Building
|
Bathroom Total
|
2 |
|
Bedrooms Total
|
2 |
|
Appliances
|
Blinds, Dryer, Garage Door Opener, Garage Door Opener Remote(s), Microwave, Refrigerator, Storage Shed, Stove, Washer |
|
Architectural Style
|
Bungalow |
|
Constructed Date
|
2023 |
|
Cooling Type
|
Ductless |
|
Flooring Type
|
Laminate, Tile |
|
Heating Fuel
|
Natural Gas |
|
Heating Type
|
Heat Recovery Ventilation (hrv), High-efficiency Furnace, Forced Air |
|
Stories Total
|
1 |
|
Size Interior
|
1410 Sqft |
|
Type
|
House |
|
Utility Water
|
Municipal Water |
Parking
|
Attached Garage
|
|
|
Other
|
|
|
Heated Garage
|
|
|
Other
|
|
|
Oversize
|
|
|
Other
|
|
Land
|
Acreage
|
No |
|
Fence Type
|
Fence |
|
Land Amenities
|
Playground |
|
Landscape Features
|
Fruit Trees/shrubs, Landscaped |
|
Sewer
|
Municipal Sewage System |
|
Size Frontage
|
63 Ft |
|
Size Total Text
|
Unknown |
Rooms
| Level |
Type |
Length |
Width |
Dimensions |
|
Main Level |
Living Room |
12 ft ,9 in |
13 ft |
12 ft ,9 in x 13 ft |
|
Main Level |
Dining Room |
12 ft ,1 in |
13 ft |
12 ft ,1 in x 13 ft |
|
Main Level |
Kitchen |
10 ft |
13 ft |
10 ft x 13 ft |
|
Main Level |
Primary Bedroom |
12 ft |
13 ft ,1 in |
12 ft x 13 ft ,1 in |
|
Main Level |
Bedroom |
12 ft |
11 ft ,3 in |
12 ft x 11 ft ,3 in |
|
Main Level |
Laundry Room |
5 ft ,2 in |
6 ft |
5 ft ,2 in x 6 ft |
|
Main Level |
Storage |
5 ft |
12 ft ,9 in |
5 ft x 12 ft ,9 in |
|
Main Level |
Mud Room |
4 ft |
14 ft ,4 in |
4 ft x 14 ft ,4 in |
https://www.realtor.ca/real-estate/28850831/1205-3rd-street-s-swan-river-swan-river

