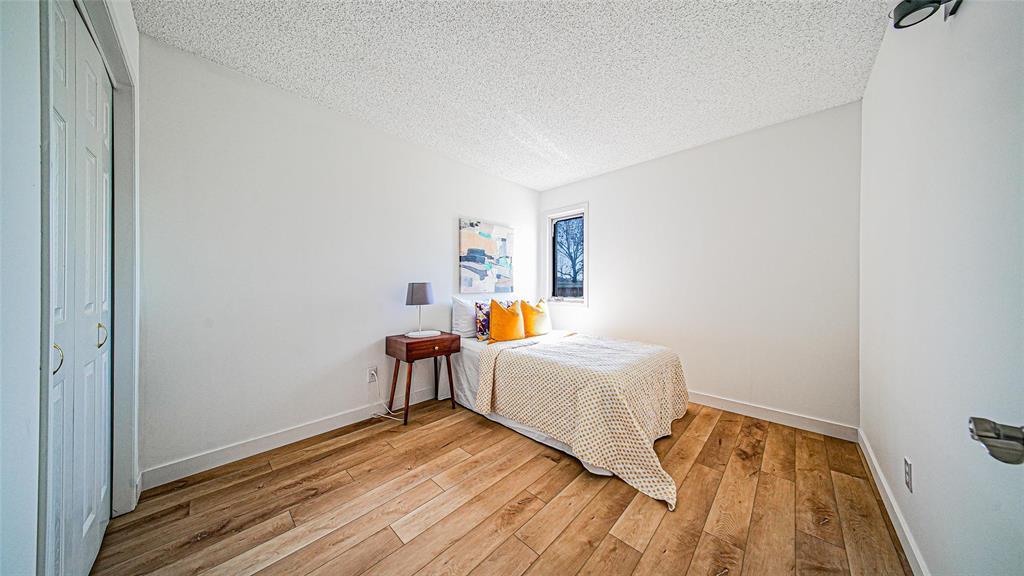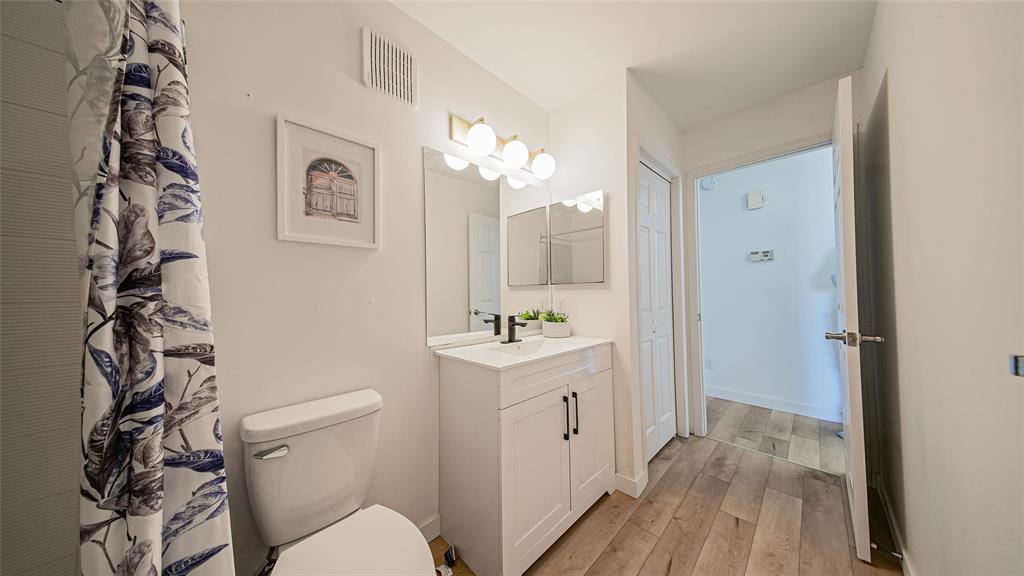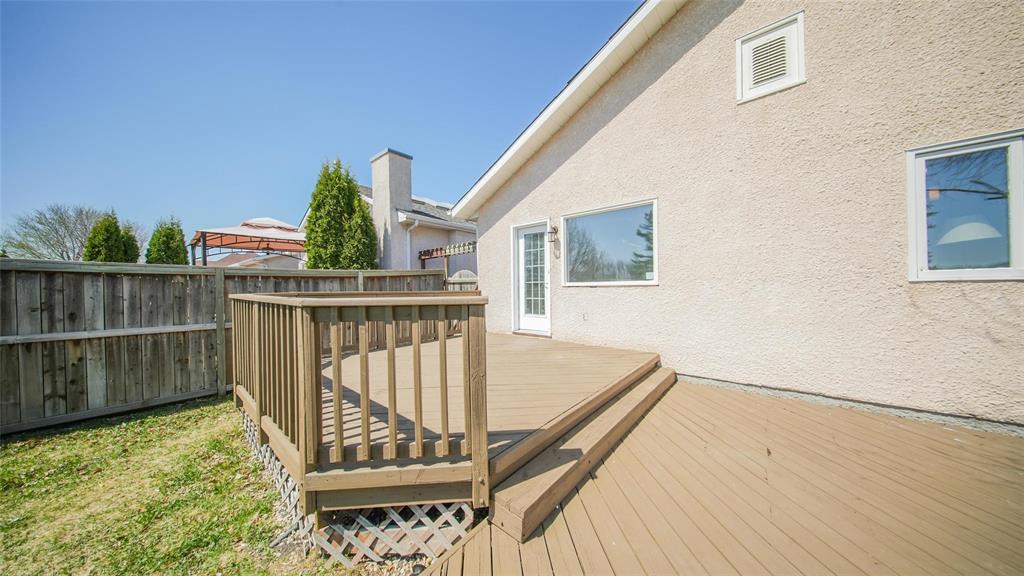3 Bedroom
2 Bathroom
1268 sqft
Bungalow
Central Air Conditioning
Forced Air
Landscaped
$529,900
2F//Winnipeg/OFFERS AS RECEIVED .EASY TO SHOW "JUST TOUCHBASE AND GO". Welcome to this beautifully renovated 3-bedroom, 2-bath home offering 1,268 sq ft of thoughtfully updated living space! Nestled in a quiet neighborhood and backing directly to a peaceful park, this home combines comfort, style, and privacy. Recent upgrades include new flooring throughout, modern kitchen with quartz countertops and stainless steel appliances, updated bathrooms, fresh interior paint, and newer fixtures. The spacious backyard opens directly to green space perfect for outdoor entertaining, kids, or pets. Conveniently located near schools, shopping, and major highways. Move-in ready and a must-see! (id:53007)
Property Details
|
MLS® Number
|
202509673 |
|
Property Type
|
Single Family |
|
Neigbourhood
|
River Park South |
|
Community Name
|
River Park South |
|
Amenities Near By
|
Playground, Shopping |
|
Features
|
Low Maintenance Yard |
|
Structure
|
Deck |
Building
|
Bathroom Total
|
2 |
|
Bedrooms Total
|
3 |
|
Appliances
|
Dishwasher, Dryer, Microwave, Refrigerator, Stove, Washer |
|
Architectural Style
|
Bungalow |
|
Constructed Date
|
1994 |
|
Cooling Type
|
Central Air Conditioning |
|
Flooring Type
|
Vinyl Plank |
|
Heating Fuel
|
Natural Gas |
|
Heating Type
|
Forced Air |
|
Stories Total
|
1 |
|
Size Interior
|
1268 Sqft |
|
Type
|
House |
|
Utility Water
|
Municipal Water |
Parking
Land
|
Acreage
|
No |
|
Land Amenities
|
Playground, Shopping |
|
Landscape Features
|
Landscaped |
|
Sewer
|
Municipal Sewage System |
|
Size Depth
|
111 Ft |
|
Size Frontage
|
42 Ft |
|
Size Irregular
|
42 X 111 |
|
Size Total Text
|
42 X 111 |
Rooms
| Level |
Type |
Length |
Width |
Dimensions |
|
Main Level |
Living Room |
13 ft ,9 in |
11 ft ,7 in |
13 ft ,9 in x 11 ft ,7 in |
|
Main Level |
Dining Room |
13 ft ,7 in |
10 ft |
13 ft ,7 in x 10 ft |
|
Main Level |
Eat In Kitchen |
18 ft |
11 ft ,10 in |
18 ft x 11 ft ,10 in |
|
Main Level |
Primary Bedroom |
14 ft ,3 in |
11 ft ,3 in |
14 ft ,3 in x 11 ft ,3 in |
|
Main Level |
Bedroom |
11 ft ,7 in |
9 ft |
11 ft ,7 in x 9 ft |
|
Main Level |
Bedroom |
12 ft ,6 in |
9 ft ,6 in |
12 ft ,6 in x 9 ft ,6 in |
https://www.realtor.ca/real-estate/28258639/12-abbotsfield-drive-winnipeg-river-park-south




































