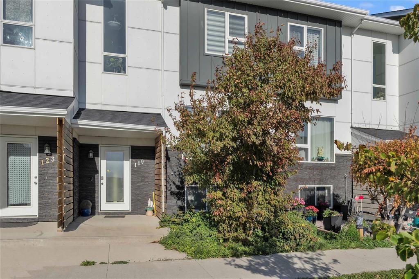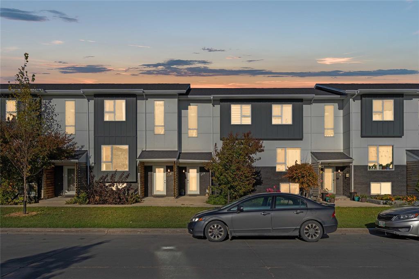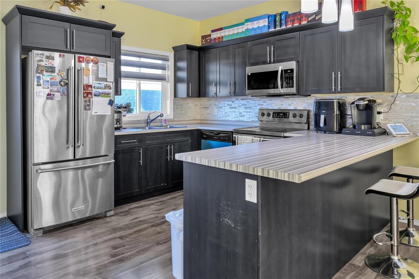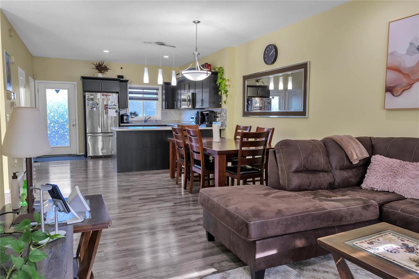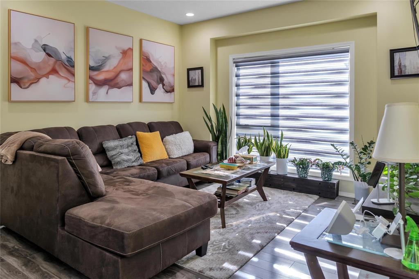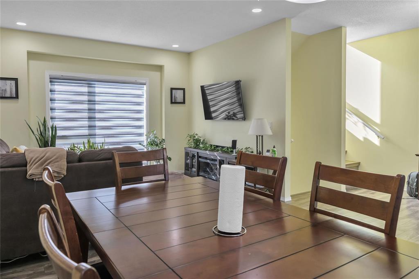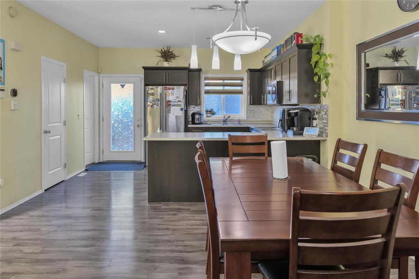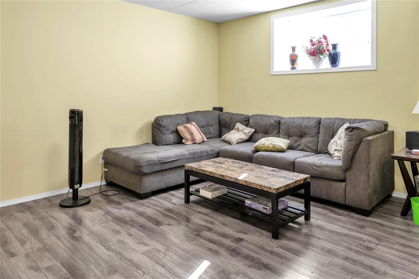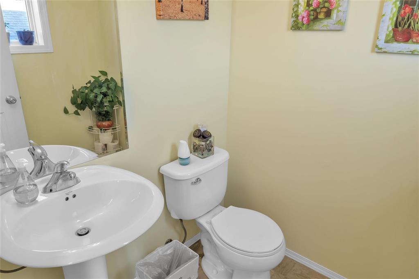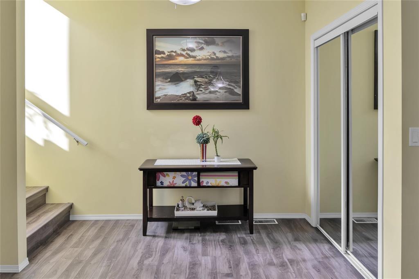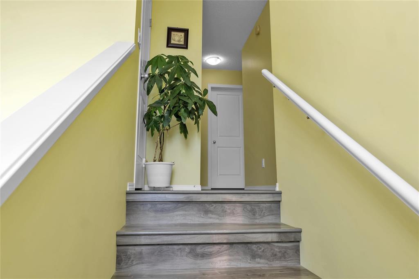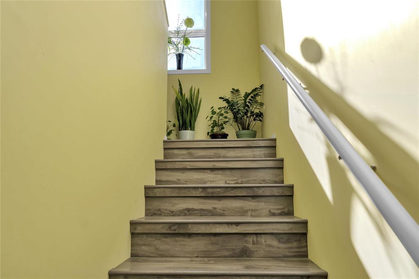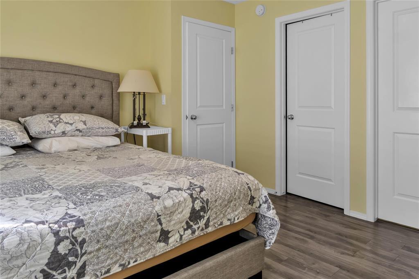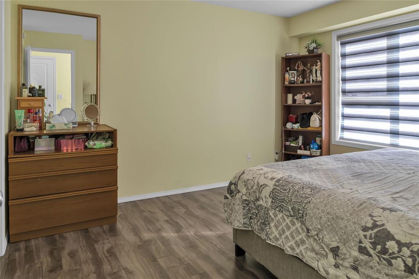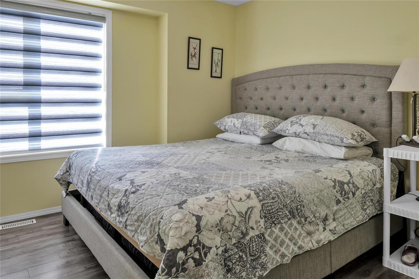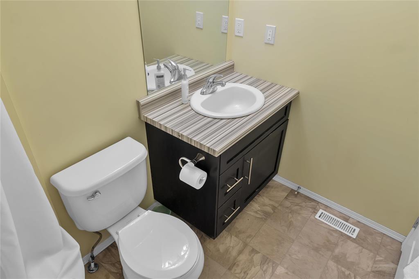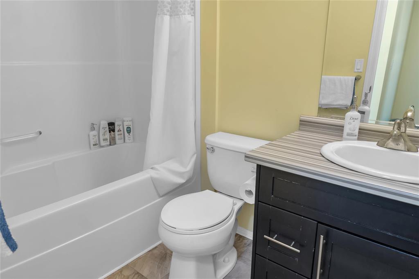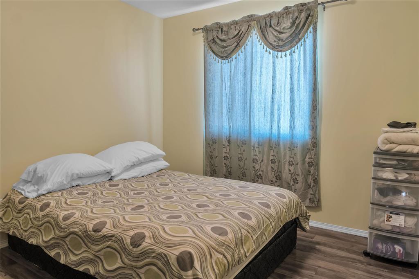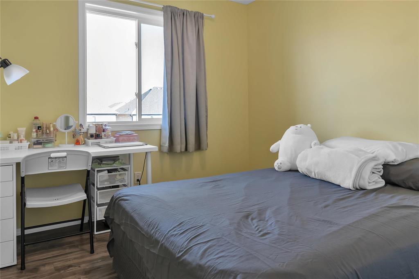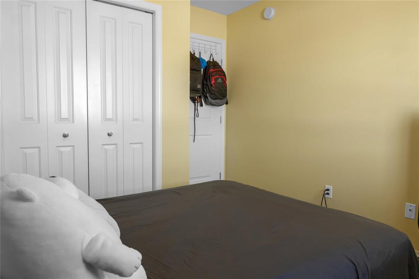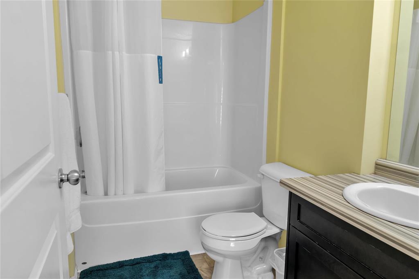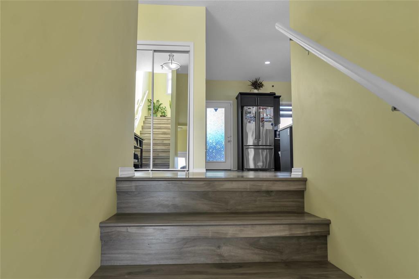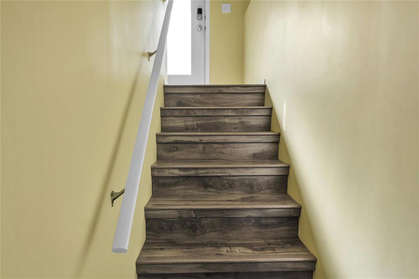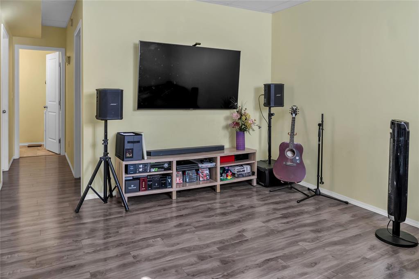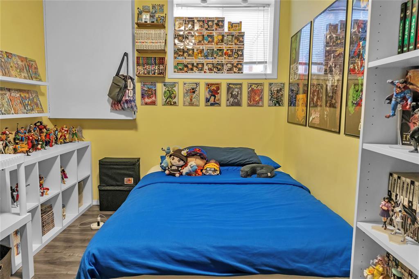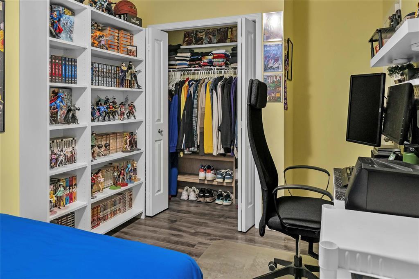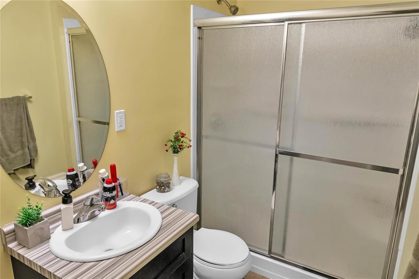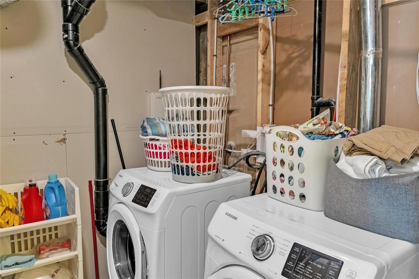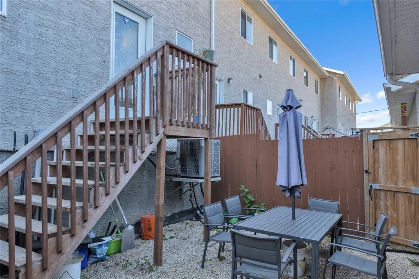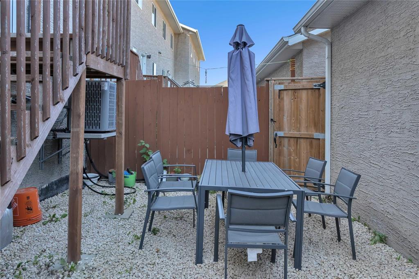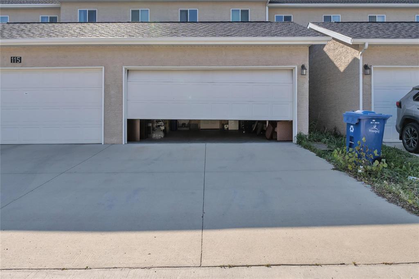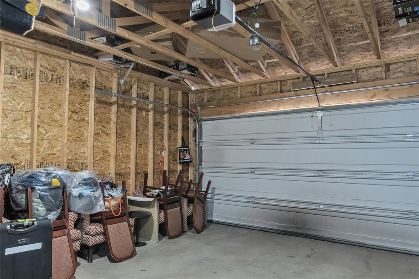4 Bedroom
4 Bathroom
1417 sqft
Central Air Conditioning
Heat Recovery Ventilation (Hrv), High-Efficiency Furnace, Forced Air
$449,900
4L//Winnipeg/Ss now.Offers as received.Open House Sat -Sun ,12pm to 2pm (Oct 18 & 19).Welcome to this beautiful 4-bedroom, 3.5-bath townhouse with fully finished basement located in the highly desirable Waterford Green community. This home offers an open-concept main floor with a spacious living area, modern kitchen with elegant countertops, and a convenient 2-piece bath. Upstairs features a large primary bedroom with a 4-piece ensuite and walk-in closet, plus two additional bedrooms, a second full bath, and laundry area. The fully finished basement includes a recreation room, a 4th bedroom, and a 3-piece bath perfect for guests or extra family space. Enjoy outdoor living with a backyard deck and the convenience of a double detached garage. No monthly condo fees! Ideal for families looking for comfort, space, and a great location. Close to Sardar Food Market, Shri Gurdwara Kalgidhar Sahib, public transit, schools, and more. A fantastic opportunity to own in a vibrant neighborhood. (id:53007)
Property Details
|
MLS® Number
|
202526290 |
|
Property Type
|
Single Family |
|
Neigbourhood
|
Waterford Green |
|
Community Name
|
Waterford Green |
|
Amenities Near By
|
Playground, Public Transit, Shopping |
|
Features
|
Back Lane, Paved Lane |
|
Road Type
|
Paved Road |
Building
|
Bathroom Total
|
4 |
|
Bedrooms Total
|
4 |
|
Appliances
|
Hood Fan, Dishwasher, Dryer, Garage Door Opener, Garage Door Opener Remote(s), Refrigerator, Stove, Washer, Window Coverings |
|
Constructed Date
|
2016 |
|
Cooling Type
|
Central Air Conditioning |
|
Flooring Type
|
Laminate, Vinyl |
|
Half Bath Total
|
1 |
|
Heating Fuel
|
Electric |
|
Heating Type
|
Heat Recovery Ventilation (hrv), High-efficiency Furnace, Forced Air |
|
Stories Total
|
2 |
|
Size Interior
|
1417 Sqft |
|
Type
|
Row / Townhouse |
|
Utility Water
|
Municipal Water |
Parking
|
Detached Garage
|
|
|
Other
|
|
|
Rear
|
|
Land
|
Acreage
|
No |
|
Fence Type
|
Fence |
|
Land Amenities
|
Playground, Public Transit, Shopping |
|
Sewer
|
Municipal Sewage System |
|
Size Depth
|
100 Ft |
|
Size Frontage
|
20 Ft |
|
Size Irregular
|
20 X 100 |
|
Size Total Text
|
20 X 100 |
Rooms
| Level |
Type |
Length |
Width |
Dimensions |
|
Basement |
Bedroom |
13 ft ,5 in |
8 ft ,5 in |
13 ft ,5 in x 8 ft ,5 in |
|
Basement |
Recreation Room |
15 ft |
15 ft ,5 in |
15 ft x 15 ft ,5 in |
|
Main Level |
Living Room |
14 ft ,3 in |
12 ft ,6 in |
14 ft ,3 in x 12 ft ,6 in |
|
Main Level |
Kitchen |
10 ft ,6 in |
10 ft ,6 in |
10 ft ,6 in x 10 ft ,6 in |
|
Main Level |
Dining Room |
11 ft |
8 ft ,2 in |
11 ft x 8 ft ,2 in |
|
Upper Level |
Primary Bedroom |
12 ft ,8 in |
11 ft ,9 in |
12 ft ,8 in x 11 ft ,9 in |
|
Upper Level |
Bedroom |
9 ft ,11 in |
9 ft ,8 in |
9 ft ,11 in x 9 ft ,8 in |
|
Upper Level |
Bedroom |
9 ft ,11 in |
9 ft ,6 in |
9 ft ,11 in x 9 ft ,6 in |
https://www.realtor.ca/real-estate/28983073/119-old-commonwealth-path-winnipeg-waterford-green

