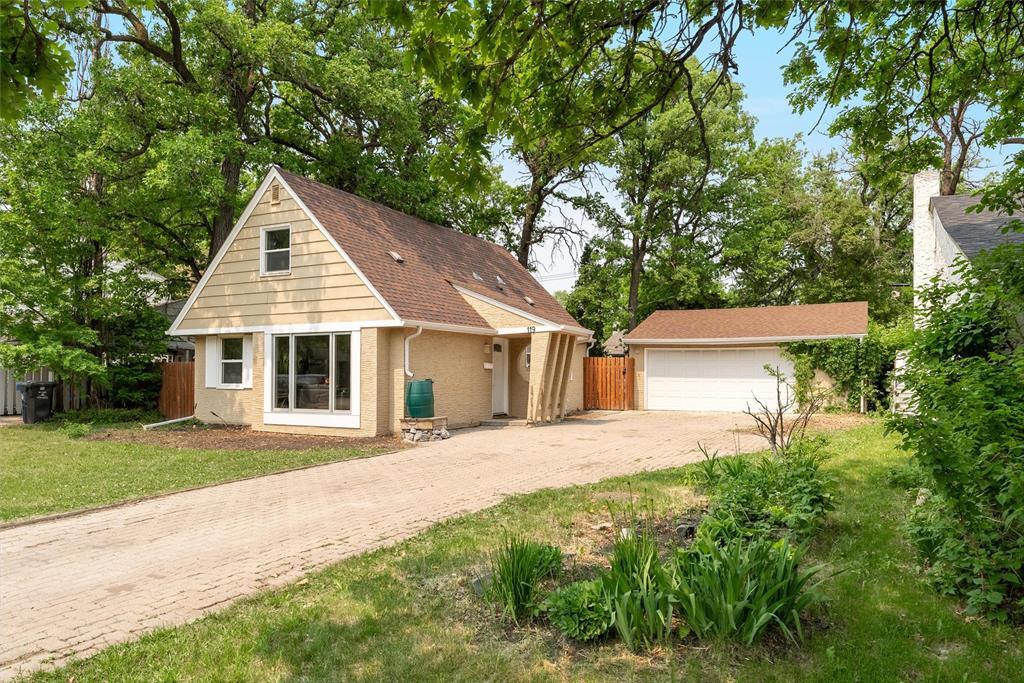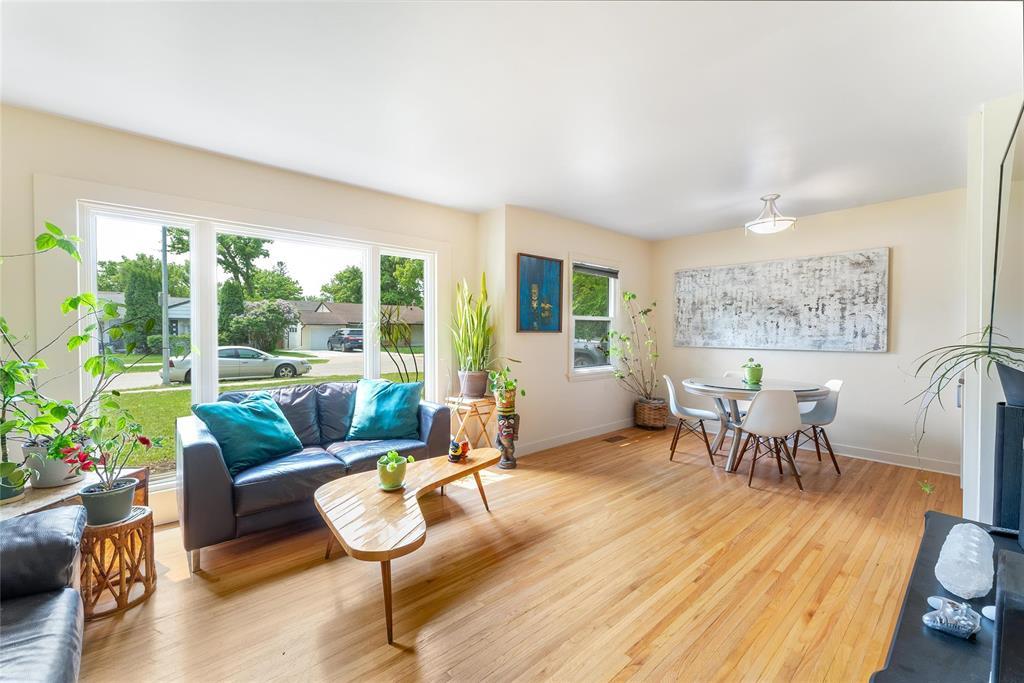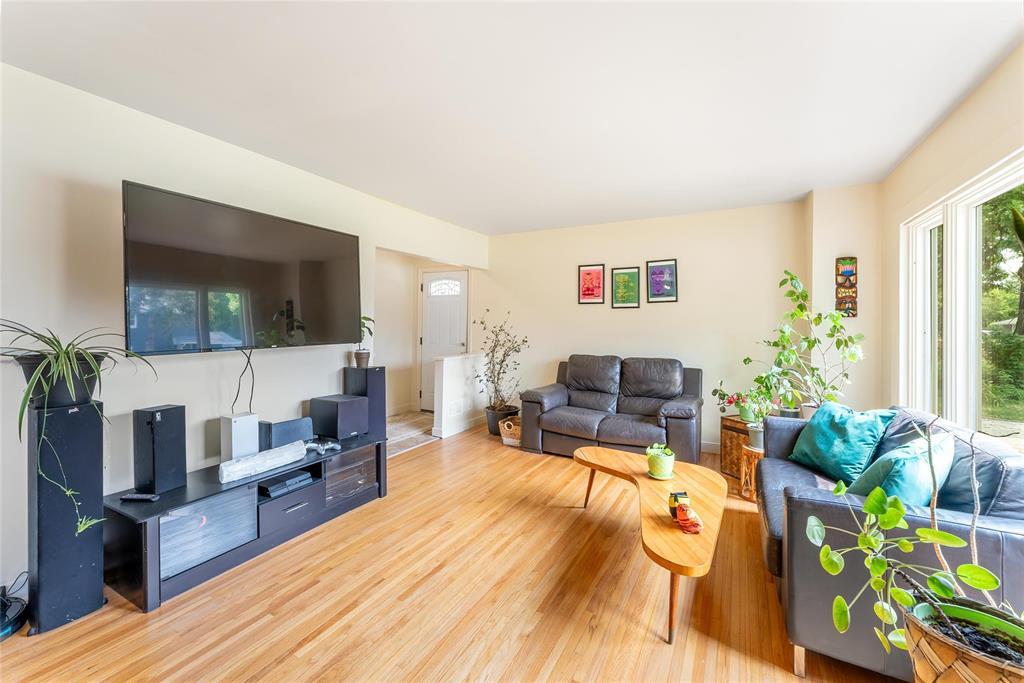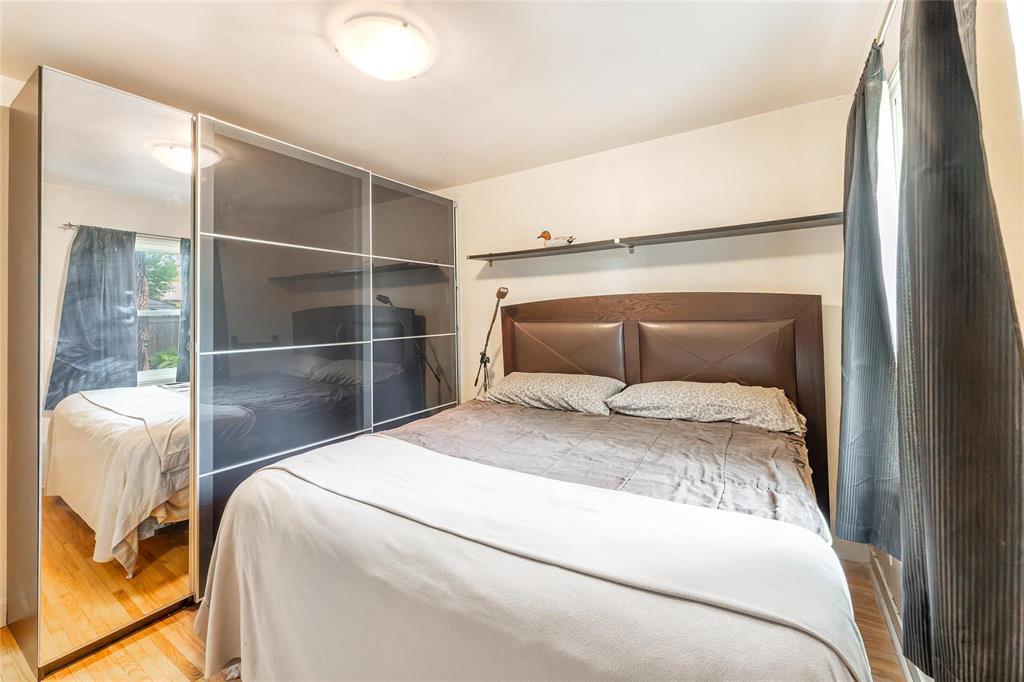119 Lodge Avenue Winnipeg, Manitoba R3J 0R6
$399,900
5F//Winnipeg/Offers presented as received. All measurements +/- jogs. Welcome to 119 Lodge Ave, This 1270 sqft 4 bed, 2 bath is located within the heart of Silver Heights. The main level boasts the family room with original hardwood flooring throughout and a large window that allows for an abundance of natural light. Two spacious main floor bedrooms with ample closet space and a 4 piece bathroom. The kitchen offers plenty of counter and cabinet space. The upper level offers 2 spacious bedrooms & an updated 2 piece bath. The partly finished lower level offers a spacious recreation room, a laundry room, lots of storage & many updates including: a newer furnace and central air system, paint & more. Back door leads you into your own peaceful oasis with cement patio, zen garden and access to your 24 x 24 double heated and insulated garage. No back lane presents a quieter environment. walking distance to many amenities such as Grace Hospital, all levels of school (English & French), shopping, restaurants & more. View this wonderful family home and make it your own. (id:53007)
Property Details
| MLS® Number | 202513081 |
| Property Type | Single Family |
| Neigbourhood | Silver Heights |
| Community Name | Silver Heights |
| Features | Treed, No Back Lane, No Pet Home, Private Yard |
Building
| Bathroom Total | 2 |
| Bedrooms Total | 4 |
| Appliances | Dishwasher, Dryer, Garage Door Opener, Microwave, Refrigerator, Stove, Washer |
| Constructed Date | 1951 |
| Cooling Type | Central Air Conditioning |
| Flooring Type | Wall-to-wall Carpet, Vinyl, Wood |
| Half Bath Total | 1 |
| Heating Fuel | Natural Gas |
| Heating Type | Forced Air |
| Stories Total | 2 |
| Size Interior | 1270 Sqft |
| Type | House |
| Utility Water | Municipal Water |
Parking
| Detached Garage | |
| Other |
Land
| Acreage | No |
| Fence Type | Fence |
| Sewer | Municipal Sewage System |
| Size Total Text | Unknown |
Rooms
| Level | Type | Length | Width | Dimensions |
|---|---|---|---|---|
| Main Level | Living Room/dining Room | 21 ft ,4 in | 13 ft | 21 ft ,4 in x 13 ft |
| Main Level | Bedroom | 11 ft | 7 ft ,8 in | 11 ft x 7 ft ,8 in |
| Main Level | Kitchen | 12 ft ,4 in | 8 ft ,1 in | 12 ft ,4 in x 8 ft ,1 in |
| Main Level | Primary Bedroom | 11 ft ,2 in | 11 ft | 11 ft ,2 in x 11 ft |
| Upper Level | Bedroom | 11 ft | 10 ft ,1 in | 11 ft x 10 ft ,1 in |
| Upper Level | Bedroom | 14 ft | 10 ft ,1 in | 14 ft x 10 ft ,1 in |
https://www.realtor.ca/real-estate/28397782/119-lodge-avenue-winnipeg-silver-heights
Interested?
Contact us for more information
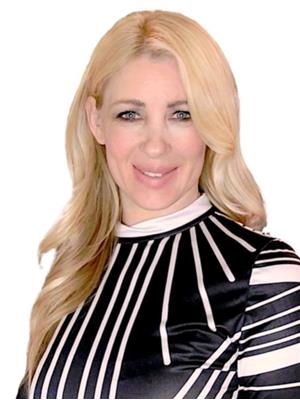
Crystal Dawne Crudele

1239 Manahan Ave Unit 200
Winnipeg, Manitoba R3T 5S8

