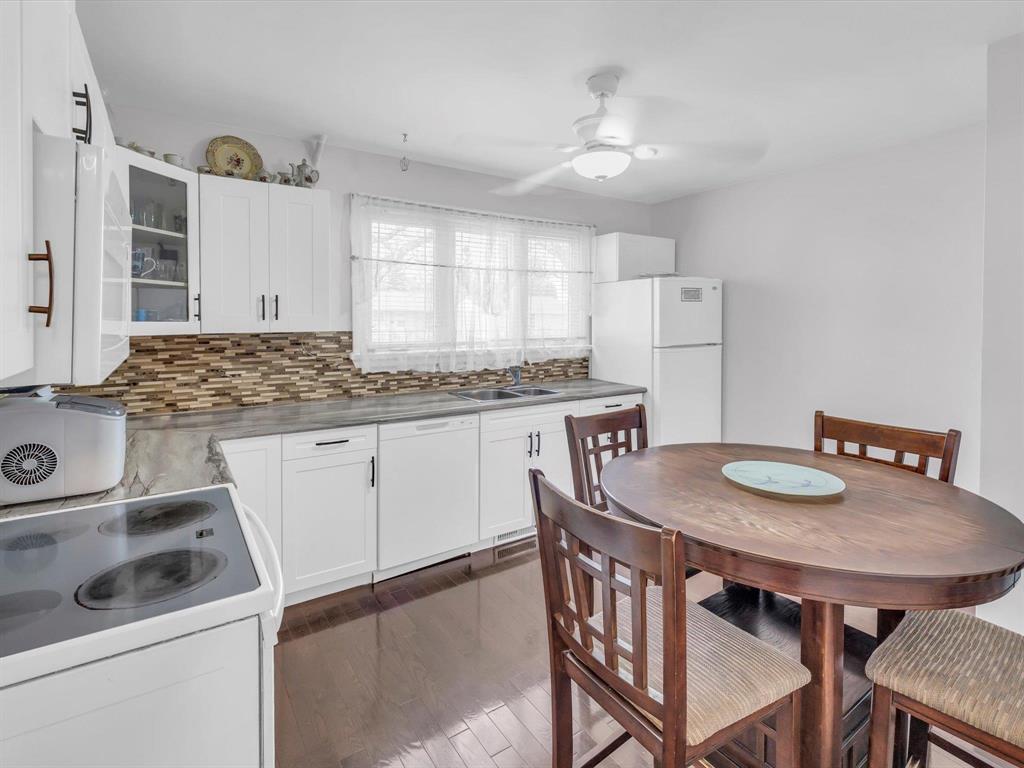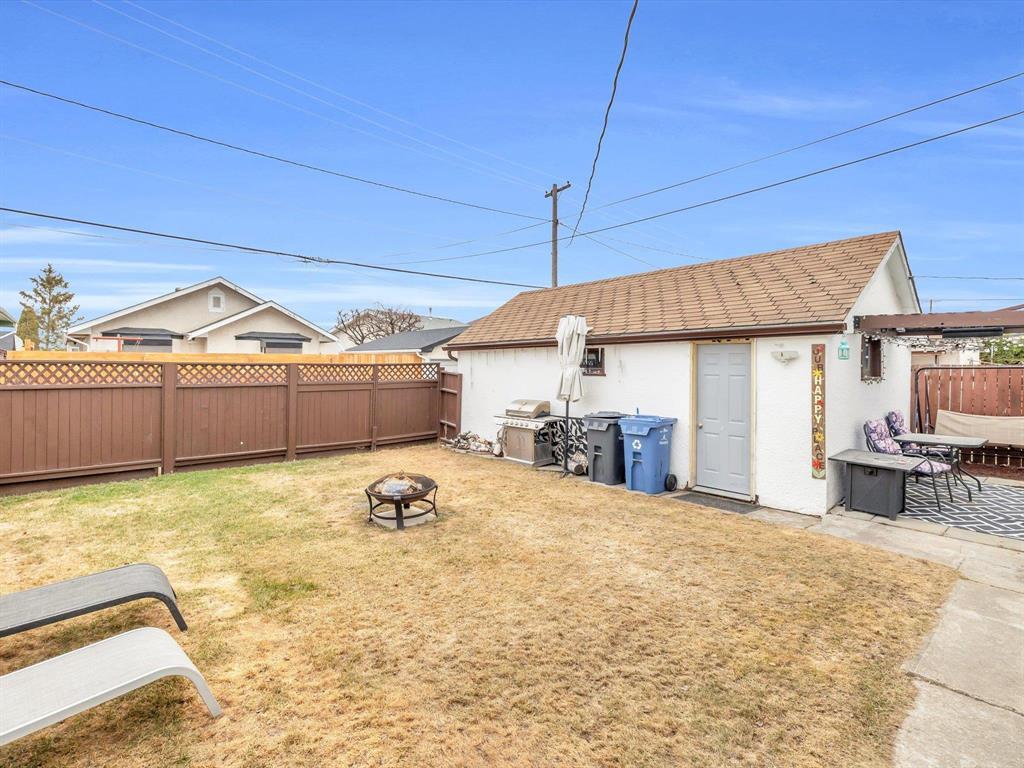1141 Lansdowne Avenue Winnipeg, Manitoba R2X 1S5
$349,900
4C//Winnipeg/Welcome to the heart of the Mynarski neighbourhood (4C) ! This beautifully maintained 3-bedroom, 2-bathroom home is full of charm and thoughtful updates. Step inside and be greeted by gleaming hardwood floors that flow throughout the bright and inviting main level. The updated kitchen offers modern functionality with style, while the renovated main floor bathroom adds a fresh, clean touch. You'll love the spacious primary bedroom large enough to comfortably fit a king-size bed! Downstairs, the fully finished basement provides the perfect extra space for a rec room, home office, or family hangout. Outside, enjoy a fully fenced yard, ideal for kids or pets, plus a single detached garage for added convenience. Located close to schools, shopping, and public transit this home is a must-see! (id:53007)
Open House
This property has open houses!
12:00 pm
Ends at:2:00 pm
12:00 pm
Ends at:2:00 pm
Property Details
| MLS® Number | 202508728 |
| Property Type | Single Family |
| Neigbourhood | Sinclair Park |
| Community Name | Sinclair Park |
| Amenities Near By | Playground, Shopping, Public Transit |
| Features | Back Lane |
| Structure | Patio(s) |
Building
| Bathroom Total | 2 |
| Bedrooms Total | 3 |
| Appliances | Hood Fan, Microwave Built-in, Dishwasher, Dryer, Garage Door Opener, Microwave, Play Structure, Washer |
| Architectural Style | Bungalow |
| Constructed Date | 1938 |
| Cooling Type | Central Air Conditioning |
| Fixture | Ceiling Fans |
| Flooring Type | Wall-to-wall Carpet, Vinyl Plank, Wood |
| Heating Fuel | Natural Gas |
| Heating Type | Forced Air |
| Stories Total | 1 |
| Size Interior | 1060 Sqft |
| Type | House |
| Utility Water | Municipal Water |
Parking
| Detached Garage | |
| Other |
Land
| Acreage | No |
| Fence Type | Fence |
| Land Amenities | Playground, Shopping, Public Transit |
| Sewer | Municipal Sewage System |
| Size Depth | 100 Ft |
| Size Frontage | 43 Ft |
| Size Irregular | 4300 |
| Size Total | 4300 Sqft |
| Size Total Text | 4300 Sqft |
Rooms
| Level | Type | Length | Width | Dimensions |
|---|---|---|---|---|
| Basement | Recreation Room | 30 ft | 23 ft | 30 ft x 23 ft |
| Basement | 3pc Bathroom | 14 ft | 9 ft | 14 ft x 9 ft |
| Basement | Utility Room | 19 ft | 9 ft | 19 ft x 9 ft |
| Main Level | Living Room | 13 ft | 18 ft | 13 ft x 18 ft |
| Main Level | Primary Bedroom | 11 ft | 11 ft | 11 ft x 11 ft |
| Main Level | Eat In Kitchen | 13 ft | 10 ft | 13 ft x 10 ft |
| Main Level | Bedroom | 10 ft | 8 ft | 10 ft x 8 ft |
| Main Level | Bedroom | 10 ft | 10 ft | 10 ft x 10 ft |
| Main Level | 4pc Bathroom | 7 ft | 8 ft | 7 ft x 8 ft |
https://www.realtor.ca/real-estate/28223227/1141-lansdowne-avenue-winnipeg-sinclair-park
Interested?
Contact us for more information


































