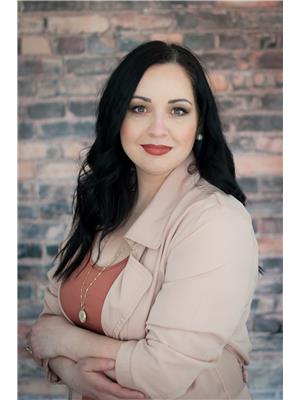6 Bedroom
4 Bathroom
2872 sqft
Fireplace
Central Air Conditioning
Heat Recovery Ventilation (Hrv), High-Efficiency Furnace, Forced Air
$559,900
R31//Swan River/Welcome to one of Swan River s most desirable streets. This beautifully maintained, newer built 2 storey home offers 5+1 bedrooms, 3.5 bathrooms, a luxurious primary suite with whirlpool tub, separate shower, and walk-in closet, hardwood floors throughout, main floor laundry, and a cozy 3 season sunroom perfect for morning coffee or winding down in the evening. Step outside to a spacious backyard deck made for entertaining plenty of room for barbecues, lounging, and enjoying the outdoors. The yard is fully fenced, and the home features a double attached garage, natural gas furnace, and central air. Located in a family friendly neighborhood just minutes from schools, parks, and town amenities. (id:53007)
Property Details
|
MLS® Number
|
202516195 |
|
Property Type
|
Single Family |
|
Neigbourhood
|
Swan River |
|
Community Name
|
Swan River |
|
Amenities Near By
|
Playground |
|
Features
|
Low Maintenance Yard, Private Setting, Closet Organizers, Exterior Walls- 2x6", Sump Pump, Private Yard |
|
Road Type
|
Paved Road |
|
Structure
|
Deck |
Building
|
Bathroom Total
|
4 |
|
Bedrooms Total
|
6 |
|
Appliances
|
Blinds, Dishwasher, Dryer, Garage Door Opener, Garage Door Opener Remote(s), Stove, Washer |
|
Constructed Date
|
1996 |
|
Cooling Type
|
Central Air Conditioning |
|
Fireplace Fuel
|
Gas |
|
Fireplace Present
|
Yes |
|
Fireplace Type
|
Insert |
|
Flooring Type
|
Wall-to-wall Carpet, Tile, Vinyl, Wood |
|
Half Bath Total
|
1 |
|
Heating Fuel
|
Natural Gas |
|
Heating Type
|
Heat Recovery Ventilation (hrv), High-efficiency Furnace, Forced Air |
|
Stories Total
|
2 |
|
Size Interior
|
2872 Sqft |
|
Type
|
House |
|
Utility Water
|
Municipal Water |
Parking
Land
|
Acreage
|
No |
|
Fence Type
|
Fence |
|
Land Amenities
|
Playground |
|
Sewer
|
Municipal Sewage System |
|
Size Depth
|
134 Ft |
|
Size Frontage
|
65 Ft |
|
Size Irregular
|
65 X 134 |
|
Size Total Text
|
65 X 134 |
Rooms
| Level |
Type |
Length |
Width |
Dimensions |
|
Basement |
Recreation Room |
12 ft ,3 in |
19 ft ,10 in |
12 ft ,3 in x 19 ft ,10 in |
|
Basement |
Bedroom |
7 ft ,4 in |
15 ft ,8 in |
7 ft ,4 in x 15 ft ,8 in |
|
Basement |
Storage |
12 ft ,4 in |
6 ft ,3 in |
12 ft ,4 in x 6 ft ,3 in |
|
Main Level |
Kitchen |
21 ft ,9 in |
14 ft ,10 in |
21 ft ,9 in x 14 ft ,10 in |
|
Main Level |
Living Room |
13 ft ,2 in |
18 ft ,11 in |
13 ft ,2 in x 18 ft ,11 in |
|
Main Level |
Living Room/dining Room |
25 ft |
13 ft ,8 in |
25 ft x 13 ft ,8 in |
|
Main Level |
Laundry Room |
8 ft ,1 in |
5 ft |
8 ft ,1 in x 5 ft |
|
Main Level |
Sunroom |
16 ft ,8 in |
9 ft ,10 in |
16 ft ,8 in x 9 ft ,10 in |
|
Main Level |
Bedroom |
8 ft ,6 in |
9 ft ,4 in |
8 ft ,6 in x 9 ft ,4 in |
|
Upper Level |
Primary Bedroom |
15 ft ,11 in |
13 ft ,2 in |
15 ft ,11 in x 13 ft ,2 in |
|
Upper Level |
Bedroom |
11 ft ,4 in |
9 ft ,10 in |
11 ft ,4 in x 9 ft ,10 in |
|
Upper Level |
Bedroom |
11 ft |
12 ft ,2 in |
11 ft x 12 ft ,2 in |
|
Upper Level |
Bedroom |
11 ft ,3 in |
9 ft ,10 in |
11 ft ,3 in x 9 ft ,10 in |
|
Upper Level |
5pc Ensuite Bath |
12 ft |
7 ft ,11 in |
12 ft x 7 ft ,11 in |
https://www.realtor.ca/real-estate/28524883/114-crocus-drive-swan-river-swan-river











































