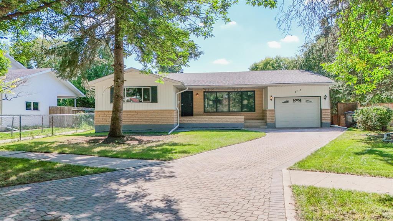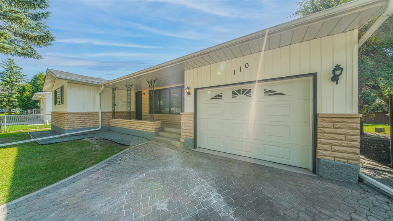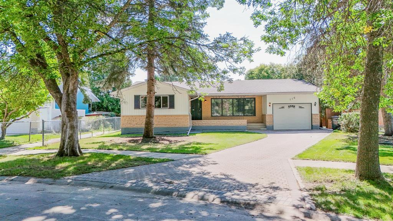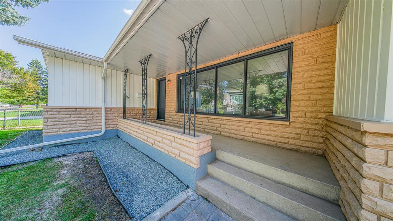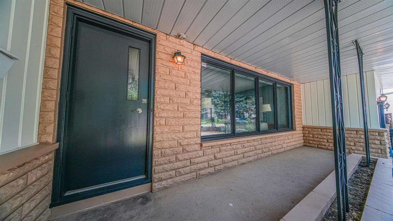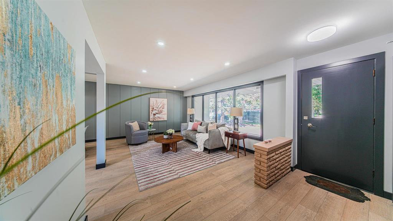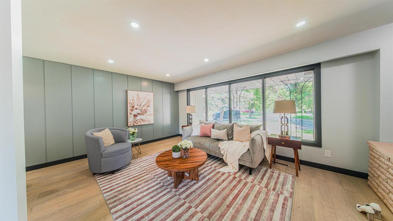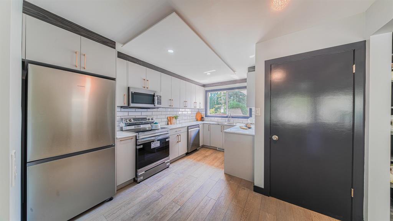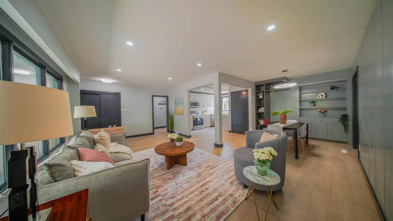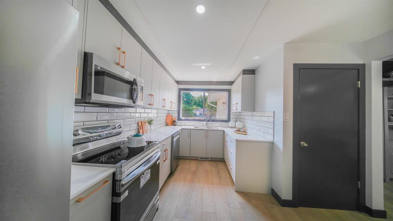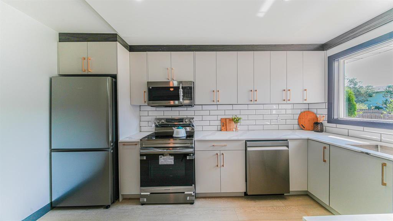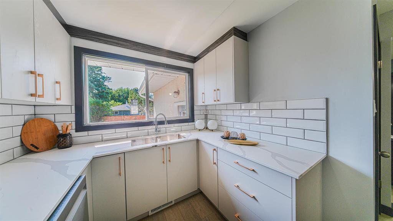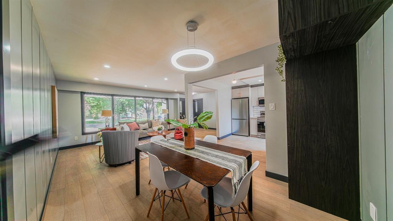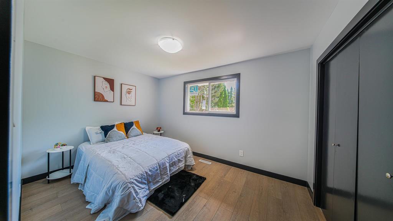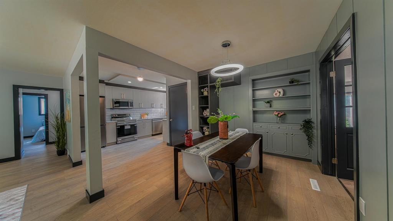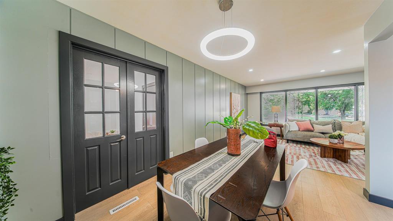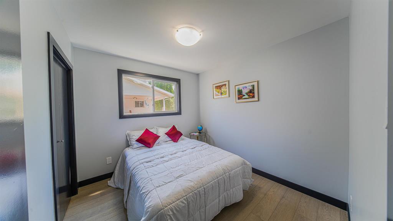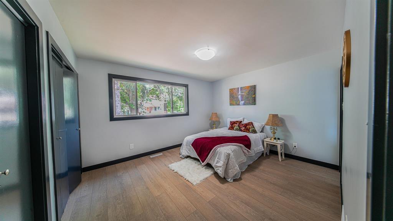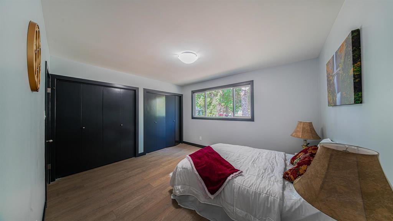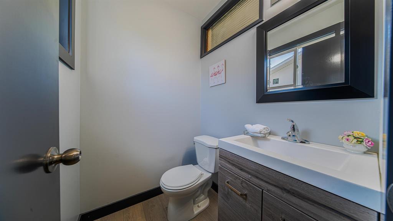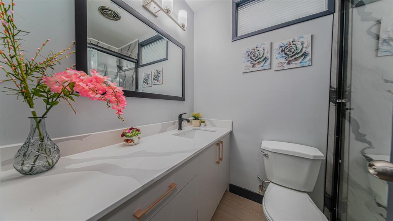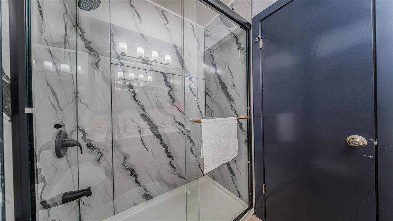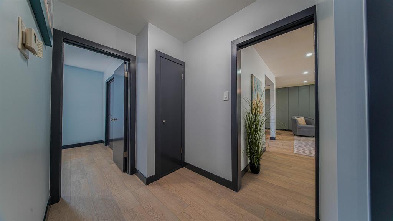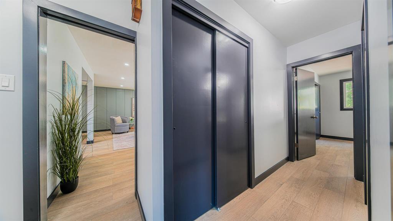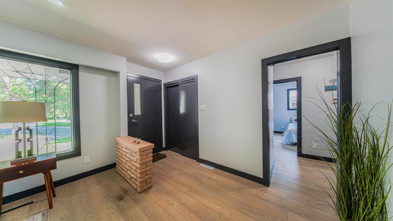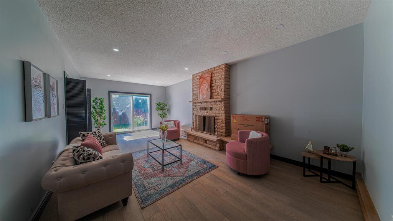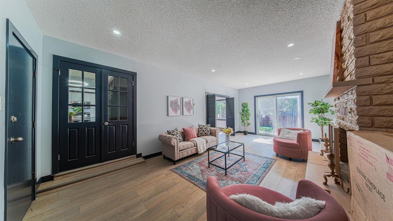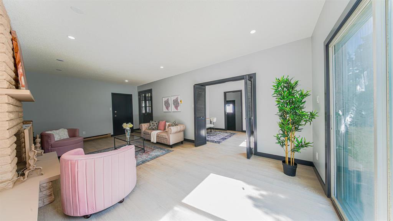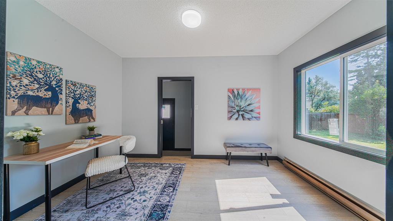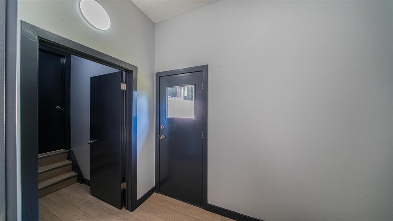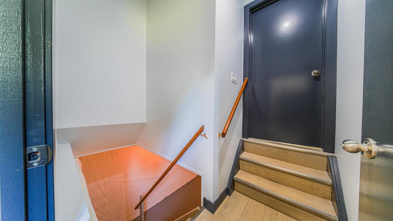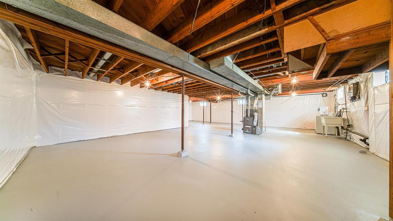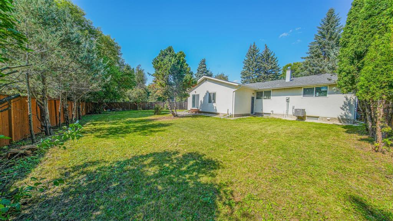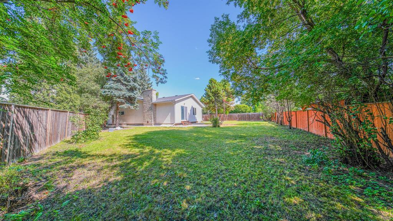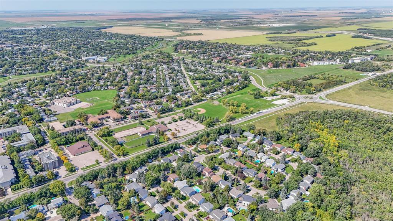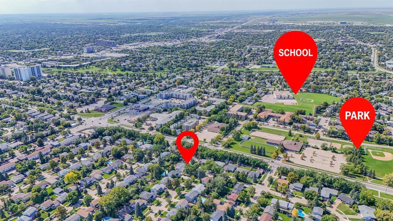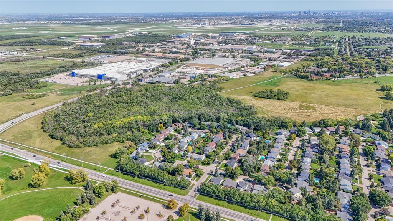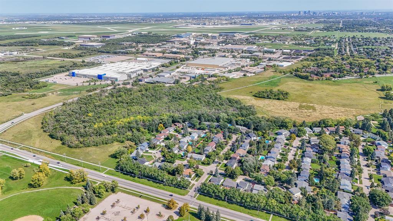3 Bedroom
2 Bathroom
1744 sqft
Bungalow
Fireplace
Baseboard Heaters, Forced Air
$569,300
5F//Winnipeg/SS starts Now.offers as Received.Fully remodelled,this 1744 sqft Bungalow with huge backyard in Grace Hospital neighbourhood a must see! This fresh painted Bunglow offers 3 good size bedrooms, 1. 5 baths and an addition that holds a family room and an office with all fresh paint. The living room features large windows and walnut wood finished walls and built in cabinet. The family room has a stunning Tyndall stone faced wood burning fireplace as its focal point and patio doors to the yard. And how nice to have an extra room off the family room as an office/flex space to fit your lifestyle.Upgrades all new appliances(2025),Kitchen with Quards Countertop(2025),Floor(2025),Bathrooms(2025),Most of the Windows(2025),shingles (2022), HE Furnace and Air conditioner in 2014, Hot Water Tank( 2016) and some of the fence in 2020. Call your realtor to arrange the showing! (id:53007)
Property Details
|
MLS® Number
|
202521789 |
|
Property Type
|
Single Family |
|
Neigbourhood
|
Grace Hospital |
|
Community Name
|
Grace Hospital |
Building
|
Bathroom Total
|
2 |
|
Bedrooms Total
|
3 |
|
Appliances
|
Dishwasher, Dryer, Garage Door Opener, Microwave, Refrigerator, Stove, Washer |
|
Architectural Style
|
Bungalow |
|
Constructed Date
|
1967 |
|
Fireplace Present
|
Yes |
|
Fireplace Type
|
Brick Facing |
|
Flooring Type
|
Vinyl Plank |
|
Half Bath Total
|
1 |
|
Heating Fuel
|
Natural Gas |
|
Heating Type
|
Baseboard Heaters, Forced Air |
|
Stories Total
|
1 |
|
Size Interior
|
1744 Sqft |
|
Type
|
House |
|
Utility Water
|
Municipal Water |
Parking
Land
|
Acreage
|
No |
|
Sewer
|
Municipal Sewage System |
|
Size Frontage
|
53 Ft |
|
Size Total Text
|
Unknown |
Rooms
| Level |
Type |
Length |
Width |
Dimensions |
|
Main Level |
Living Room |
11 ft ,6 in |
17 ft |
11 ft ,6 in x 17 ft |
|
Main Level |
Family Room |
23 ft ,9 in |
12 ft ,9 in |
23 ft ,9 in x 12 ft ,9 in |
|
Main Level |
Bedroom |
9 ft ,9 in |
9 ft |
9 ft ,9 in x 9 ft |
|
Main Level |
Dining Room |
10 ft ,3 in |
9 ft |
10 ft ,3 in x 9 ft |
|
Main Level |
Office |
8 ft ,3 in |
13 ft ,3 in |
8 ft ,3 in x 13 ft ,3 in |
|
Main Level |
Bedroom |
13 ft ,2 in |
9 ft |
13 ft ,2 in x 9 ft |
|
Main Level |
Eat In Kitchen |
11 ft ,9 in |
13 ft ,9 in |
11 ft ,9 in x 13 ft ,9 in |
|
Main Level |
Primary Bedroom |
11 ft ,6 in |
13 ft ,3 in |
11 ft ,6 in x 13 ft ,3 in |
https://www.realtor.ca/real-estate/28794913/110-emerald-grove-drive-winnipeg-grace-hospital

