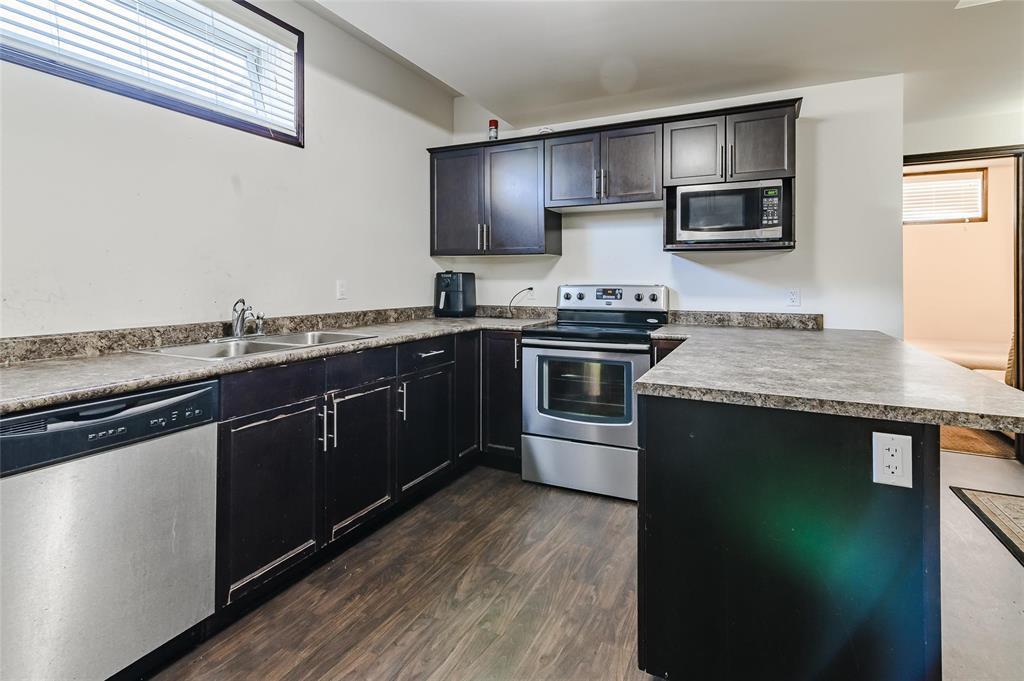110 Bluemeadow Road Winnipeg, Manitoba R3Y 0J9
$879,888
1R//Winnipeg/Welcome to this stunning 2-storey home boasting a total of 8 bedrooms and 6 bathrooms. Upon entering, you'll be greeted by a large chef-style kitchen featuring a huge island with upgraded countertops and a walk-in pantry. The family room, with oversized windows, offers beautiful views of the landscaped backyard that backs onto walking trails. The main floor also includes a bedroom, a 4-piece bathroom, and convenient laundry. Upstairs, the primary bedroom features a luxurious 5-piece en suite, while another bedroom having its own 4-piece en suite. Additionally, there are 2 more bedrooms and a 4-piece bath. The great room, currently used as an office, completes the upper level. The lower level, with a separate entrance, includes 3 bedrooms, an eat-in kitchen, living room, laundry room,+2 additional 4-piece bathrooms. This space is currently rented for $1550 a month, making it a great income opportunity. This home combines comfort, style, and practicality in a prime location. (id:53007)
Property Details
| MLS® Number | 202425446 |
| Property Type | Single Family |
| Neigbourhood | Bridgwater Lakes |
| Community Name | Bridgwater Lakes |
| Amenities Near By | Playground, Shopping, Public Transit |
| Features | In-law Suite |
| Road Type | Paved Road |
| Structure | Deck, Patio(s) |
Building
| Bathroom Total | 6 |
| Bedrooms Total | 8 |
| Appliances | Microwave Built-in, Alarm System, Dishwasher, Dryer, Refrigerator, Garage Door Opener, Garage Door Opener Remote(s), Microwave, Two Stoves, Two Washers |
| Constructed Date | 2014 |
| Cooling Type | Central Air Conditioning |
| Fireplace Fuel | Gas |
| Fireplace Present | Yes |
| Fireplace Type | Glass Door |
| Fixture | Ceiling Fans |
| Flooring Type | Wall-to-wall Carpet, Tile, Wood |
| Heating Fuel | Natural Gas |
| Heating Type | High-efficiency Furnace, Forced Air |
| Stories Total | 2 |
| Size Interior | 2803 Sqft |
| Type | House |
| Utility Water | Municipal Water |
Parking
| Attached Garage |
Land
| Acreage | No |
| Fence Type | Fence |
| Land Amenities | Playground, Shopping, Public Transit |
| Sewer | Municipal Sewage System |
| Size Depth | 120 Ft |
| Size Frontage | 54 Ft |
| Size Irregular | 6466 |
| Size Total | 6466 Sqft |
| Size Total Text | 6466 Sqft |
Rooms
| Level | Type | Length | Width | Dimensions |
|---|---|---|---|---|
| Lower Level | Eat In Kitchen | 9 ft ,9 in | 16 ft ,5 in | 9 ft ,9 in x 16 ft ,5 in |
| Lower Level | Living Room | 9 ft | 19 ft | 9 ft x 19 ft |
| Lower Level | Bedroom | 9 ft ,2 in | 10 ft | 9 ft ,2 in x 10 ft |
| Lower Level | Bedroom | 9 ft ,3 in | 10 ft | 9 ft ,3 in x 10 ft |
| Lower Level | Bedroom | 9 ft ,3 in | 9 ft ,3 in | 9 ft ,3 in x 9 ft ,3 in |
| Lower Level | Utility Room | 12 ft | 13 ft | 12 ft x 13 ft |
| Main Level | Den | 10 ft | 11 ft ,11 in | 10 ft x 11 ft ,11 in |
| Main Level | Family Room | 15 ft ,8 in | 22 ft ,3 in | 15 ft ,8 in x 22 ft ,3 in |
| Main Level | Kitchen | 9 ft ,6 in | 12 ft ,9 in | 9 ft ,6 in x 12 ft ,9 in |
| Main Level | Dining Room | 12 ft ,9 in | 10 ft ,6 in | 12 ft ,9 in x 10 ft ,6 in |
| Main Level | Laundry Room | 5 ft | 3 ft | 5 ft x 3 ft |
| Main Level | Bedroom | 10 ft | 12 ft | 10 ft x 12 ft |
| Upper Level | Primary Bedroom | 15 ft ,11 in | 14 ft ,8 in | 15 ft ,11 in x 14 ft ,8 in |
| Upper Level | Bedroom | 10 ft ,2 in | 11 ft ,11 in | 10 ft ,2 in x 11 ft ,11 in |
| Upper Level | Bedroom | 12 ft | 10 ft ,8 in | 12 ft x 10 ft ,8 in |
| Upper Level | Bedroom | 11 ft ,3 in | 15 ft ,6 in | 11 ft ,3 in x 15 ft ,6 in |
| Upper Level | Office | 15 ft ,6 in | 14 ft ,2 in | 15 ft ,6 in x 14 ft ,2 in |
https://www.realtor.ca/real-estate/27591316/110-bluemeadow-road-winnipeg-bridgwater-lakes
Interested?
Contact us for more information

Tony Martone
(204) 615-2777
https://tonymartone.com/

10 - 5 Scurfield Boulevard
Winnipeg, Manitoba R3Y 1G3
(204) 615-7333
(204) 615-2777
https://winnipegrealestateservices.com/




















































