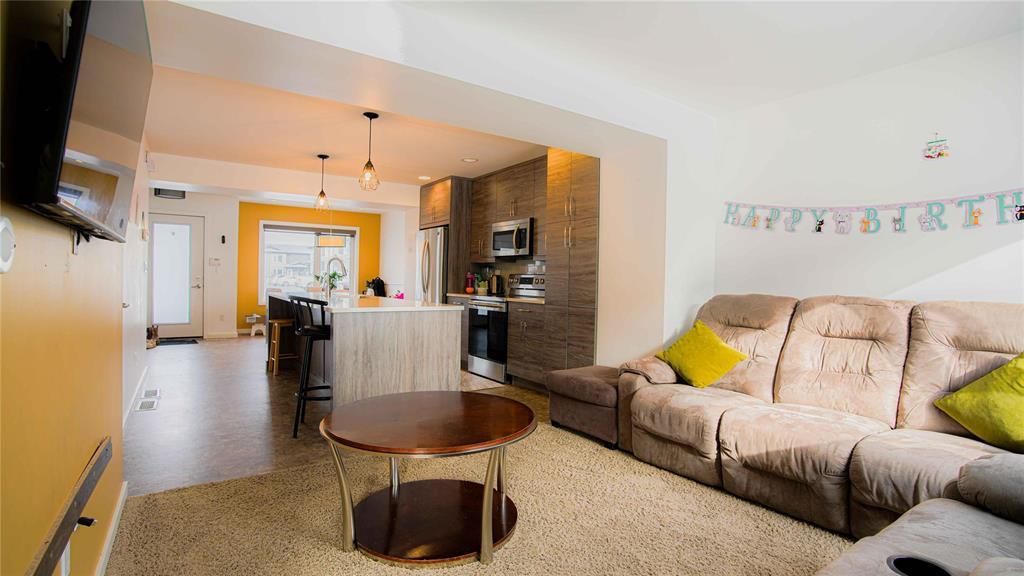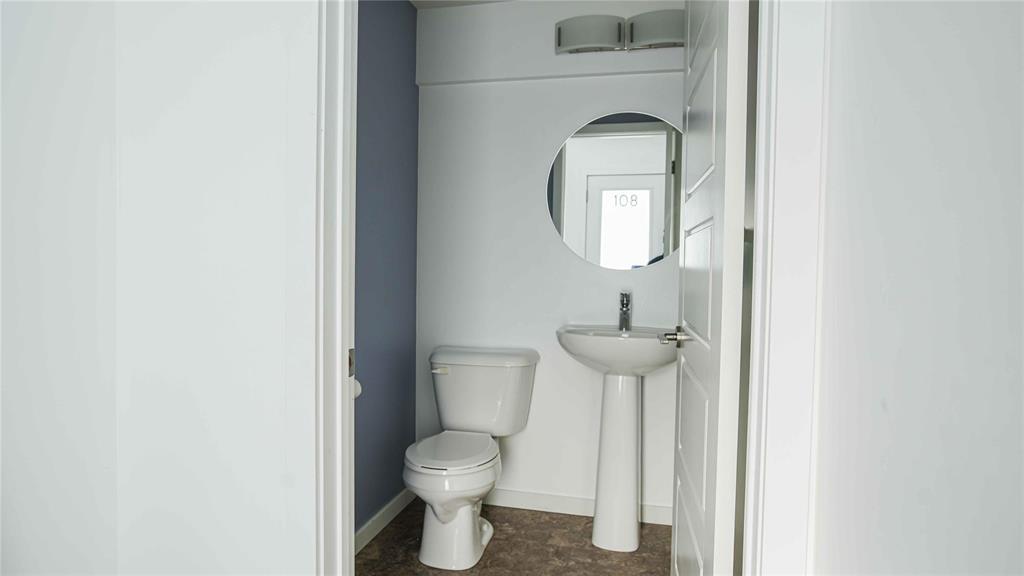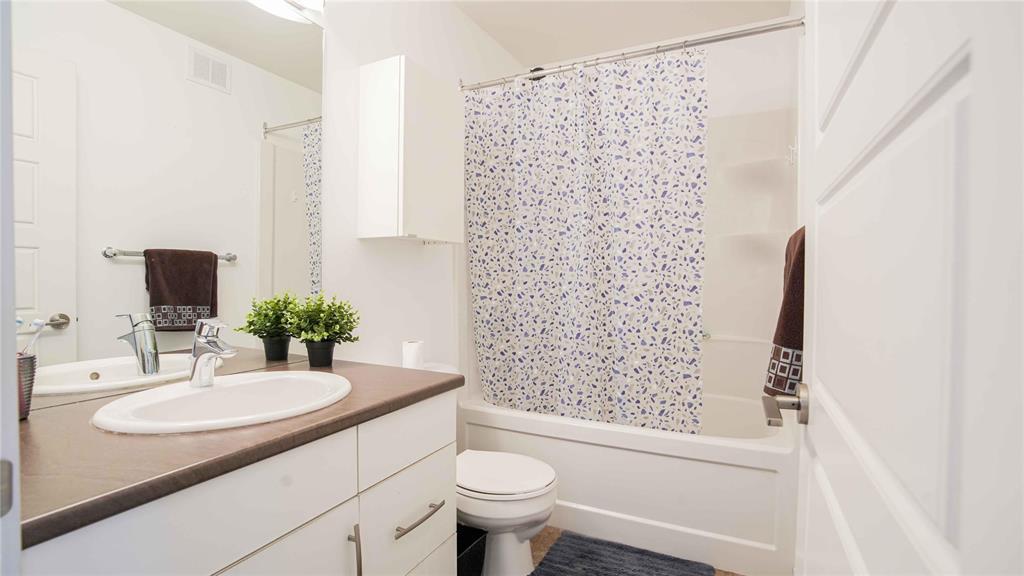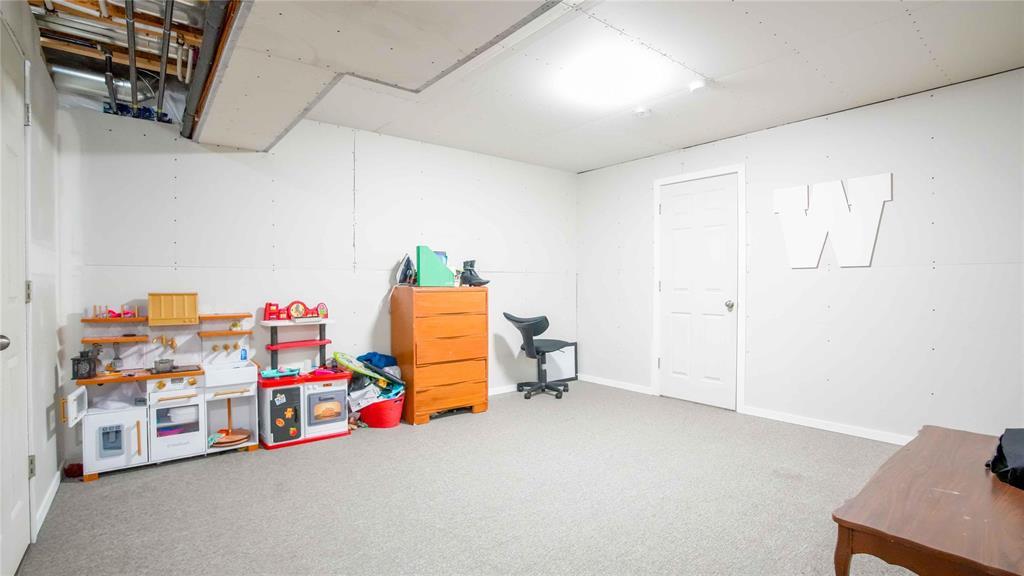108 185 Peguis Street Winnipeg, Manitoba R3W 0K6
$374,999Maintenance, Reserve Fund Contributions, Common Area Maintenance, Insurance, Landscaping, Property Management, Parking, Water
$375 Monthly
Maintenance, Reserve Fund Contributions, Common Area Maintenance, Insurance, Landscaping, Property Management, Parking, Water
$375 Monthly3K//Winnipeg/Open house June 1, 2pm-4pm. Welcome to this stylish and spacious two-storey condo offering over 1,200 sq. ft. of comfortable living space! Boasting 3 generously sized bedrooms and 2.5 bathrooms, this home is thoughtfully designed with a bright, open-concept layout that s perfect for both everyday living and entertaining. The modern kitchen features a large island ideal for prepping meals or hosting gatherings along with custom blinds, updated backsplash, and sleek countertops that add a touch of sophistication.Nestled in the vibrant community of Devonshire Village, you ll love the convenience of being close to shopping, public transit, playgrounds, and a fenced-in dog park. Plus, you re just a short drive to Concordia Hospital. With so many upgrades and a location that can t be beat, this condo checks all the boxes. Don t miss your chance book your private showing today! House to be fully repainted before possession! (id:53007)
Open House
This property has open houses!
2:00 pm
Ends at:4:00 pm
Property Details
| MLS® Number | 202505742 |
| Property Type | Single Family |
| Neigbourhood | Devonshire Village |
| Community Name | Devonshire Village |
| Amenities Near By | Playground, Shopping, Public Transit |
| Features | Disabled Access, Park/reserve |
| Road Type | Paved Road |
Building
| Bathroom Total | 3 |
| Bedrooms Total | 3 |
| Appliances | Blinds, Dishwasher, Dryer, Microwave, Refrigerator, Stove, Washer |
| Constructed Date | 2016 |
| Cooling Type | Central Air Conditioning |
| Flooring Type | Wall-to-wall Carpet, Laminate |
| Half Bath Total | 1 |
| Heating Fuel | Natural Gas |
| Heating Type | Forced Air |
| Stories Total | 2 |
| Size Interior | 1277 Sqft |
| Type | Row / Townhouse |
| Utility Water | Municipal Water |
Parking
| Other |
Land
| Acreage | No |
| Land Amenities | Playground, Shopping, Public Transit |
| Sewer | Municipal Sewage System |
| Size Total Text | Unknown |
Rooms
| Level | Type | Length | Width | Dimensions |
|---|---|---|---|---|
| Main Level | 2pc Bathroom | 5 ft ,3 in | 4 ft ,9 in | 5 ft ,3 in x 4 ft ,9 in |
| Main Level | Dining Room | 10 ft | 9 ft | 10 ft x 9 ft |
| Main Level | Living Room | 12 ft ,5 in | 10 ft ,2 in | 12 ft ,5 in x 10 ft ,2 in |
| Main Level | Kitchen | 11 ft ,8 in | 8 ft ,5 in | 11 ft ,8 in x 8 ft ,5 in |
| Upper Level | Bedroom | 10 ft ,9 in | 8 ft ,6 in | 10 ft ,9 in x 8 ft ,6 in |
| Upper Level | Primary Bedroom | 12 ft ,3 in | 11 ft ,8 in | 12 ft ,3 in x 11 ft ,8 in |
| Upper Level | Bedroom | 12 ft ,3 in | 8 ft ,3 in | 12 ft ,3 in x 8 ft ,3 in |
| Upper Level | 3pc Ensuite Bath | 10 ft ,5 in | 5 ft ,3 in | 10 ft ,5 in x 5 ft ,3 in |
| Upper Level | 4pc Bathroom | 8 ft ,3 in | 5 ft ,3 in | 8 ft ,3 in x 5 ft ,3 in |
https://www.realtor.ca/real-estate/28059124/108-185-peguis-street-winnipeg-devonshire-village
Interested?
Contact us for more information

























