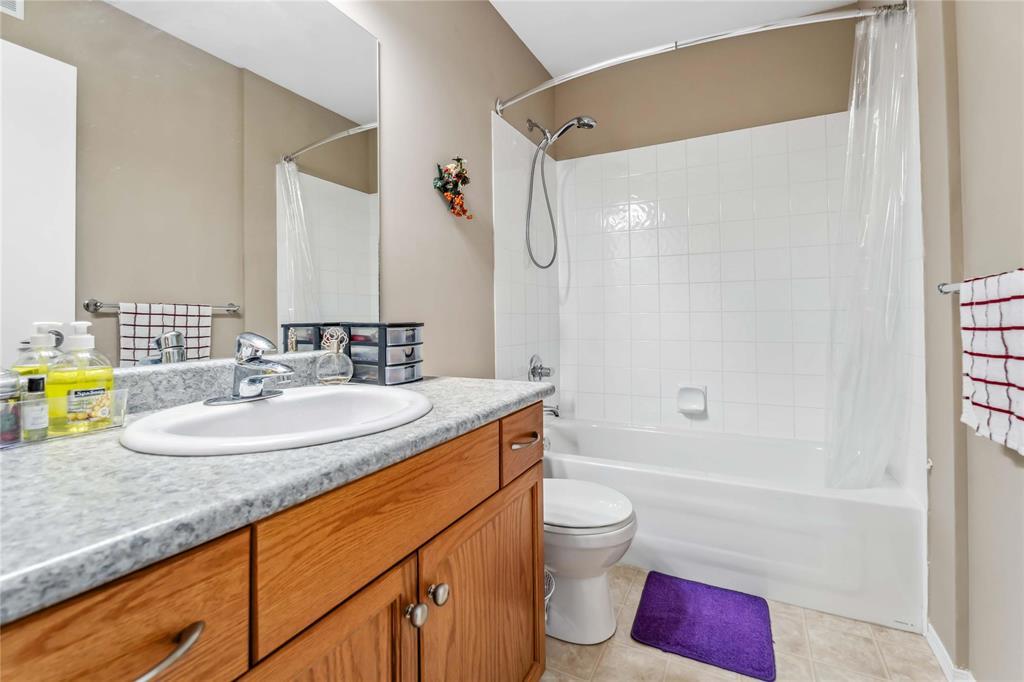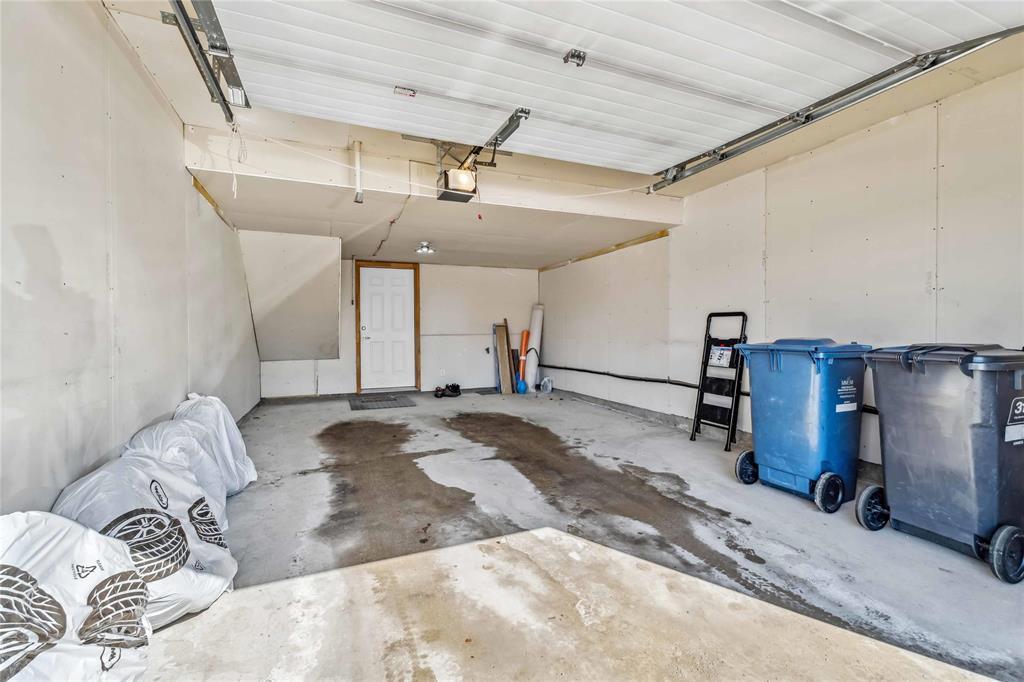108 1000 Aldgate Road Winnipeg, Manitoba R2N 0B1
$339,900Maintenance, Reserve Fund Contributions, Common Area Maintenance, Insurance, Landscaping, Property Management, Parking
$237.03 Monthly
Maintenance, Reserve Fund Contributions, Common Area Maintenance, Insurance, Landscaping, Property Management, Parking
$237.03 Monthly2F//Winnipeg/All measurements +/- jogs. Don't miss this amazing opportunity to own this beautiful condo in desirable family friendly neighborhood of River Park South. A modern and well-maintained property, 2 Bed and 2.5 Bath with single attached garage. A Sunny / bright & spacious floorplan just under 1300 sq/ft of living space. The second floor has a beautiful eat-in kitchen, dining area, 2-piece bathroom and living room that offers lots of natural light that faces the open courtyard. Third floor features a 4-piece bathroom 2 generously sized bedrooms with a 4-piece ensuite in the primary bedroom. Located near schools, public transportation & shopping. Call today to book a showing. (id:53007)
Property Details
| MLS® Number | 202506810 |
| Property Type | Single Family |
| Neigbourhood | River Park South |
| Community Name | River Park South |
| Features | Other, Exterior Walls- 2x6" |
Building
| Bathroom Total | 3 |
| Bedrooms Total | 2 |
| Appliances | Alarm System, Dishwasher, Dryer, Garage Door Opener, Garage Door Opener Remote(s), Microwave, Refrigerator, Stove, Washer |
| Architectural Style | 2 Level |
| Constructed Date | 2007 |
| Cooling Type | Central Air Conditioning |
| Flooring Type | Wall-to-wall Carpet |
| Half Bath Total | 1 |
| Heating Fuel | Electric |
| Heating Type | Heat Recovery Ventilation (hrv), Forced Air |
| Size Interior | 1286 Sqft |
| Type | House |
| Utility Water | Municipal Water |
Parking
| Attached Garage |
Land
| Acreage | No |
| Sewer | Municipal Sewage System |
| Size Total Text | Unknown |
Rooms
| Level | Type | Length | Width | Dimensions |
|---|---|---|---|---|
| Lower Level | Laundry Room | 6 ft ,6 in | 9 ft ,3 in | 6 ft ,6 in x 9 ft ,3 in |
| Main Level | Living Room | 15 ft | 13 ft ,6 in | 15 ft x 13 ft ,6 in |
| Main Level | 2pc Bathroom | 8 ft ,3 in | 5 ft | 8 ft ,3 in x 5 ft |
| Main Level | Dining Room | 15 ft | 8 ft ,9 in | 15 ft x 8 ft ,9 in |
| Main Level | Eat In Kitchen | 15 ft | 12 ft ,5 in | 15 ft x 12 ft ,5 in |
| Upper Level | 4pc Bathroom | 8 ft ,2 in | 12 ft ,9 in | 8 ft ,2 in x 12 ft ,9 in |
| Upper Level | Primary Bedroom | 12 ft ,5 in | 11 ft ,9 in | 12 ft ,5 in x 11 ft ,9 in |
| Upper Level | 4pc Bathroom | 8 ft ,4 in | 5 ft | 8 ft ,4 in x 5 ft |
| Upper Level | Bedroom | 15 ft | 11 ft ,3 in | 15 ft x 11 ft ,3 in |
https://www.realtor.ca/real-estate/28111537/108-1000-aldgate-road-winnipeg-river-park-south
Interested?
Contact us for more information
































