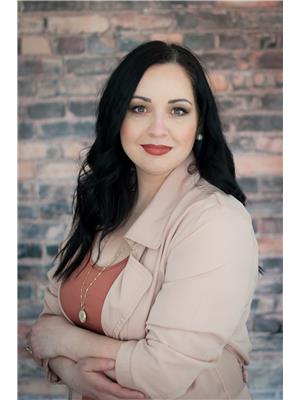5 Bedroom
3 Bathroom
1296 sqft
Bungalow
Fireplace
Wall Unit
Baseboard Heaters
Vegetable Garden
$319,900
R31//Swan River/Beautifully tucked away on a quiet cul-de-sac, this family friendly home offers impressive curb appeal and plenty of space inside and out. A wide concrete driveway leads to a fully insulated double garage, ideal for our Manitoba winters. Step inside to a bright, inviting layout featuring Cherry Oak hardwood floors in the main living areas and heated tile flooring in all three bathrooms for year-round comfort. The main level includes three generous bedrooms, while the fully finished basement adds two more bedrooms and a spacious recreation room perfect for games, movie nights, or entertaining guests. The primary suite is a peaceful retreat, complete with a walk-in closet and a luxurious jetted tub. Step outside to enjoy the large, fenced backyard, which includes a garden shed and a two-level playhouse, a dream for kids and a bonus for busy families. (id:53007)
Property Details
|
MLS® Number
|
202519687 |
|
Property Type
|
Single Family |
|
Neigbourhood
|
Swan River |
|
Community Name
|
Swan River |
|
Features
|
Cul-de-sac, Low Maintenance Yard, Private Setting, Flat Site, Paved Lane |
|
Road Type
|
Paved Road |
Building
|
Bathroom Total
|
3 |
|
Bedrooms Total
|
5 |
|
Appliances
|
Hood Fan, Jetted Tub, Microwave Built-in, Dishwasher, Dryer, Garage Door Opener, Garage Door Opener Remote(s), Refrigerator, Stove, Washer |
|
Architectural Style
|
Bungalow |
|
Constructed Date
|
1975 |
|
Cooling Type
|
Wall Unit |
|
Fireplace Fuel
|
Electric |
|
Fireplace Present
|
Yes |
|
Fireplace Type
|
Insert |
|
Fixture
|
Ceiling Fans |
|
Flooring Type
|
Laminate, Tile, Wood |
|
Heating Fuel
|
Electric |
|
Heating Type
|
Baseboard Heaters |
|
Stories Total
|
1 |
|
Size Interior
|
1296 Sqft |
|
Type
|
House |
|
Utility Water
|
Municipal Water |
Parking
Land
|
Acreage
|
No |
|
Fence Type
|
Fence |
|
Landscape Features
|
Vegetable Garden |
|
Sewer
|
Municipal Sewage System |
|
Size Depth
|
120 Ft |
|
Size Frontage
|
72 Ft |
|
Size Irregular
|
72 X 120 |
|
Size Total Text
|
72 X 120 |
Rooms
| Level |
Type |
Length |
Width |
Dimensions |
|
Basement |
Recreation Room |
16 ft |
17 ft |
16 ft x 17 ft |
|
Basement |
Family Room |
10 ft ,6 in |
22 ft |
10 ft ,6 in x 22 ft |
|
Basement |
Bedroom |
10 ft |
14 ft |
10 ft x 14 ft |
|
Basement |
Bedroom |
10 ft ,6 in |
14 ft ,6 in |
10 ft ,6 in x 14 ft ,6 in |
|
Basement |
Laundry Room |
7 ft |
14 ft |
7 ft x 14 ft |
|
Main Level |
Living Room |
16 ft |
19 ft |
16 ft x 19 ft |
|
Main Level |
Kitchen |
10 ft ,6 in |
10 ft ,6 in |
10 ft ,6 in x 10 ft ,6 in |
|
Main Level |
Dining Room |
8 ft ,6 in |
11 ft ,6 in |
8 ft ,6 in x 11 ft ,6 in |
|
Main Level |
Primary Bedroom |
10 ft ,6 in |
15 ft ,6 in |
10 ft ,6 in x 15 ft ,6 in |
|
Main Level |
Bedroom |
8 ft |
13 ft |
8 ft x 13 ft |
|
Main Level |
Bedroom |
10 ft ,6 in |
13 ft |
10 ft ,6 in x 13 ft |
https://www.realtor.ca/real-estate/28694611/104-champlain-bay-swan-river-swan-river






































