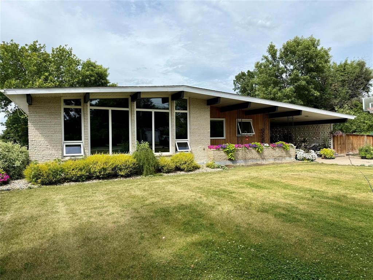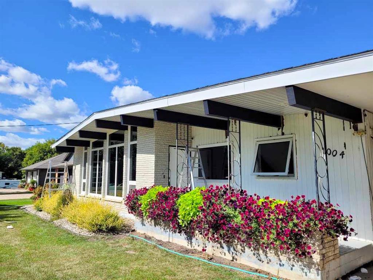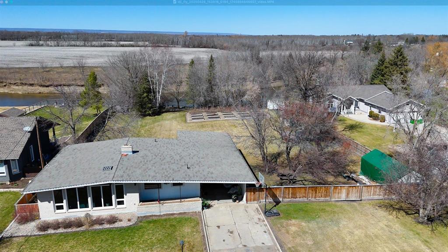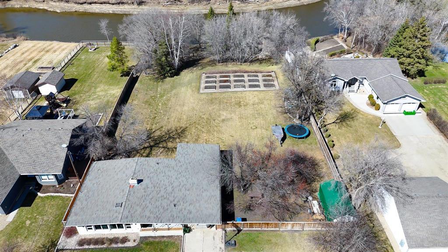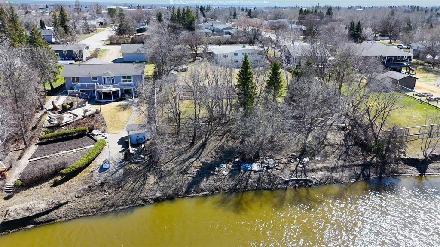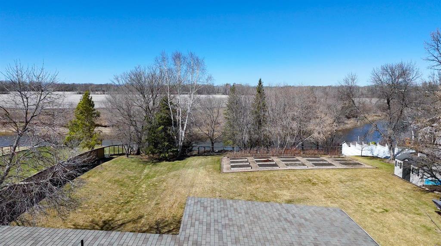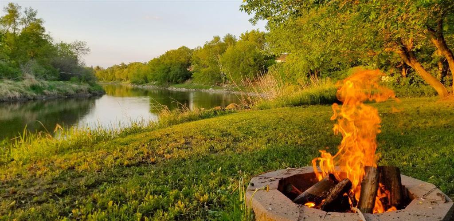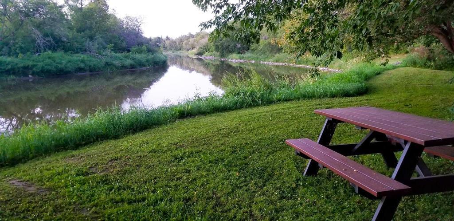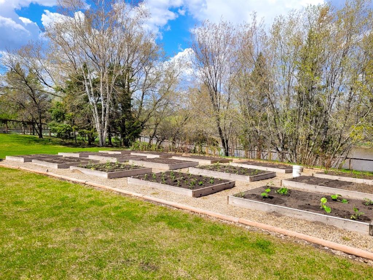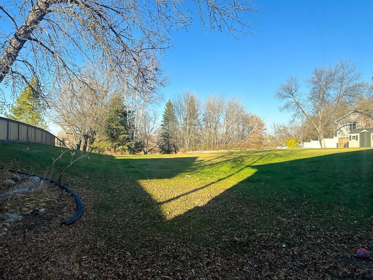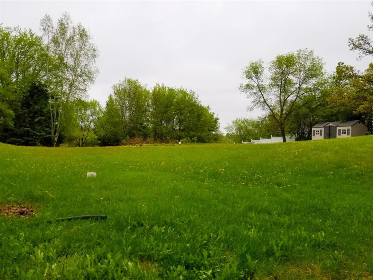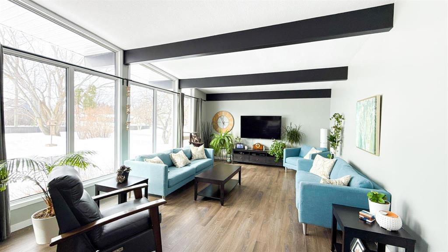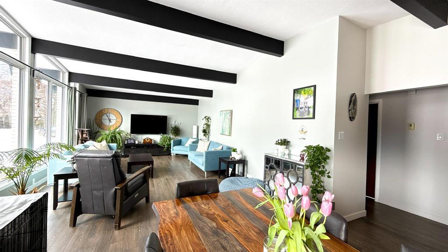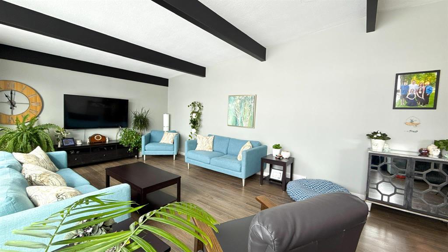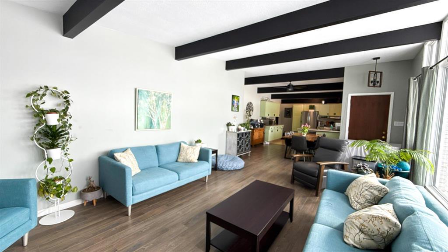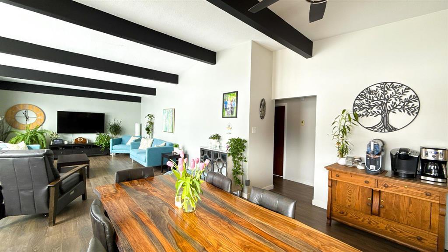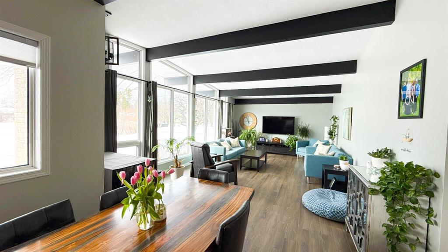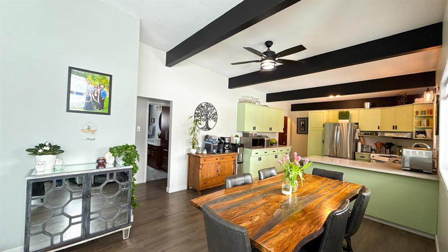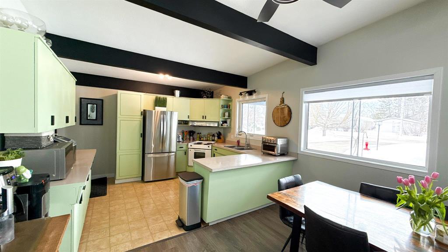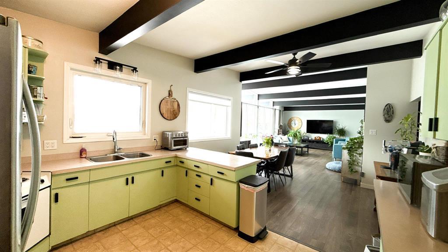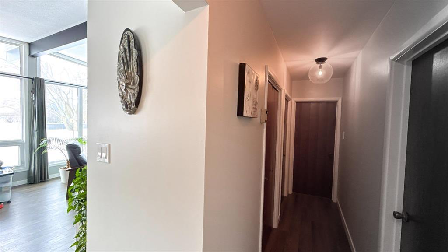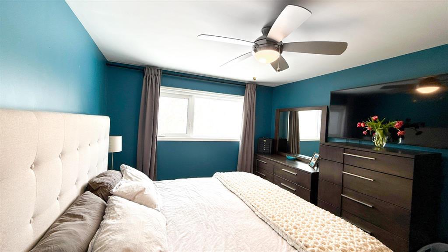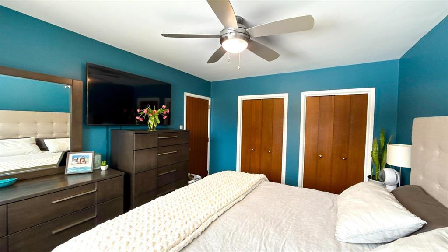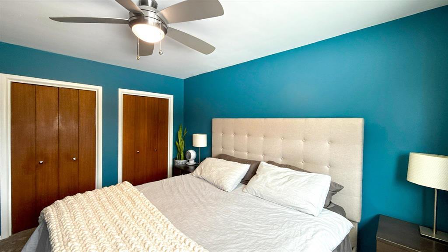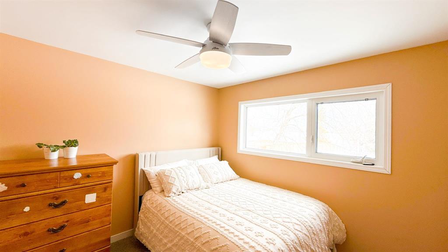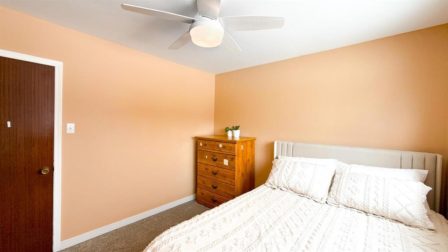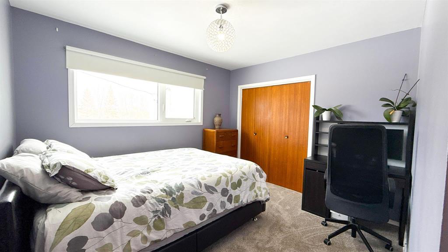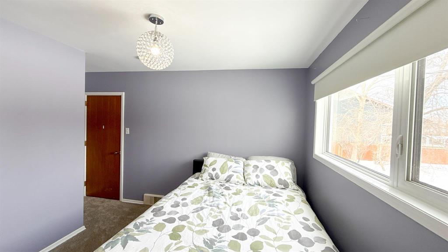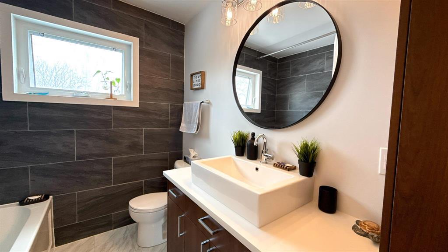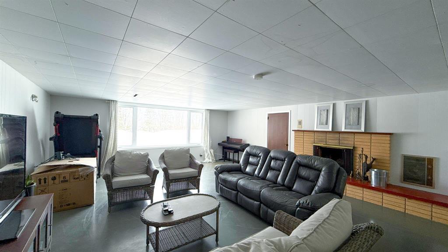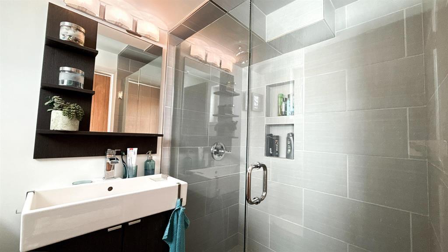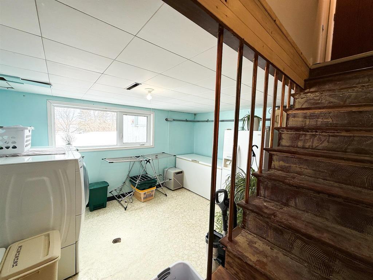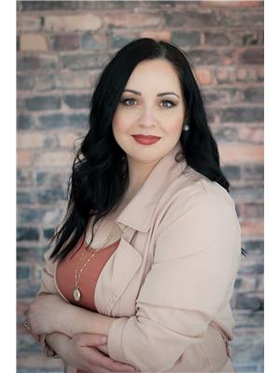3 Bedroom
2 Bathroom
1318 sqft
Bungalow
Fireplace
Forced Air
Waterfront On River
Vegetable Garden
$299,999
R31//Swan River/Welcome to this charming 3-bedroom riverfront home situated on a fully fenced double lot. With vaulted ceilings and newer windows throughout, the interior feels bright and spacious. Each bedroom is generously sized, perfect for families or those needing extra space. The walk-out basement offers excellent potential for a rec room or additional living area. Outside, enjoy the peaceful river view from your backyard, ideal for relaxing or entertaining. The property also features a single detached garage and carport, offering plenty of parking and storage. Located in a quiet neighborhood near parks and walking trails, this home blends comfort, nature, and convenience in one beautiful package. (id:53007)
Property Details
|
MLS® Number
|
202506082 |
|
Property Type
|
Single Family |
|
Neigbourhood
|
Swan River |
|
Community Name
|
Swan River |
|
Amenities Near By
|
Playground |
|
Features
|
Private Setting |
|
Road Type
|
Paved Road |
|
View Type
|
River View |
|
Water Front Type
|
Waterfront On River |
Building
|
Bathroom Total
|
2 |
|
Bedrooms Total
|
3 |
|
Appliances
|
Washer |
|
Architectural Style
|
Bungalow |
|
Constructed Date
|
1965 |
|
Fireplace Fuel
|
Wood |
|
Fireplace Present
|
Yes |
|
Fireplace Type
|
Brick Facing |
|
Flooring Type
|
Wall-to-wall Carpet, Tile, Vinyl |
|
Heating Fuel
|
Electric |
|
Heating Type
|
Forced Air |
|
Stories Total
|
1 |
|
Size Interior
|
1318 Sqft |
|
Type
|
House |
|
Utility Water
|
Municipal Water |
Parking
Land
|
Acreage
|
No |
|
Fence Type
|
Fence |
|
Land Amenities
|
Playground |
|
Landscape Features
|
Vegetable Garden |
|
Sewer
|
Municipal Sewage System |
|
Size Depth
|
405 Ft |
|
Size Frontage
|
130 Ft |
|
Size Irregular
|
130 X 405 |
|
Size Total Text
|
130 X 405 |
Rooms
| Level |
Type |
Length |
Width |
Dimensions |
|
Basement |
Recreation Room |
19 ft |
30 ft ,6 in |
19 ft x 30 ft ,6 in |
|
Basement |
Laundry Room |
13 ft ,8 in |
10 ft ,1 in |
13 ft ,8 in x 10 ft ,1 in |
|
Basement |
Office |
12 ft |
10 ft ,10 in |
12 ft x 10 ft ,10 in |
|
Main Level |
Living Room |
14 ft ,7 in |
24 ft ,9 in |
14 ft ,7 in x 24 ft ,9 in |
|
Main Level |
Kitchen |
12 ft ,4 in |
17 ft ,2 in |
12 ft ,4 in x 17 ft ,2 in |
|
Main Level |
Primary Bedroom |
13 ft ,3 in |
10 ft ,9 in |
13 ft ,3 in x 10 ft ,9 in |
|
Main Level |
Bedroom |
10 ft |
10 ft ,11 in |
10 ft x 10 ft ,11 in |
|
Main Level |
Bedroom |
10 ft |
10 ft ,7 in |
10 ft x 10 ft ,7 in |
https://www.realtor.ca/real-estate/28078454/1004-ross-street-swan-river-swan-river

