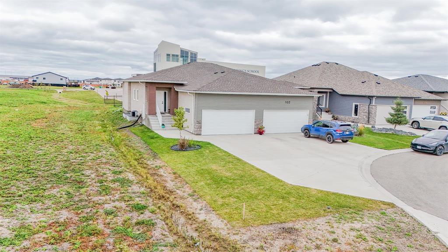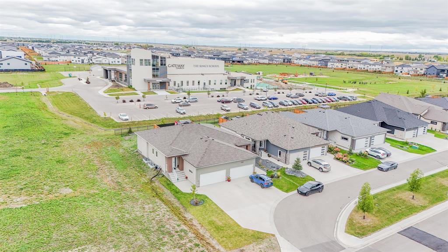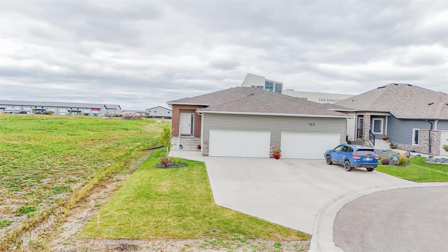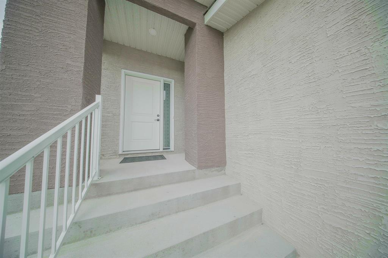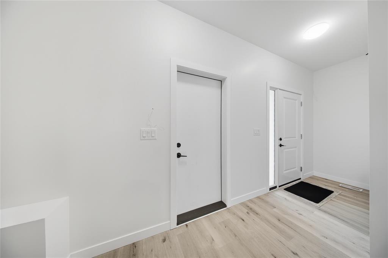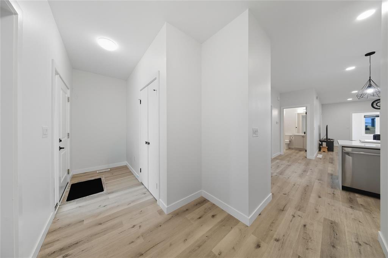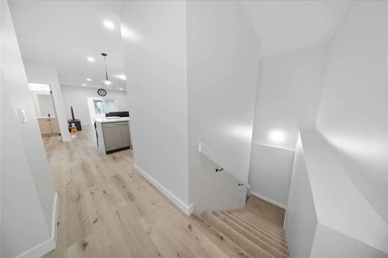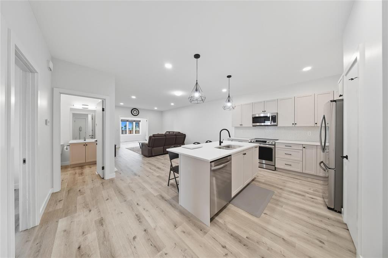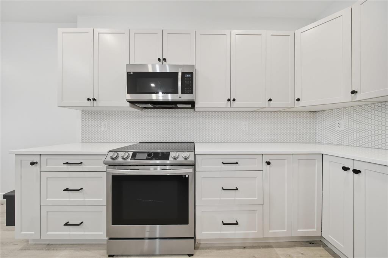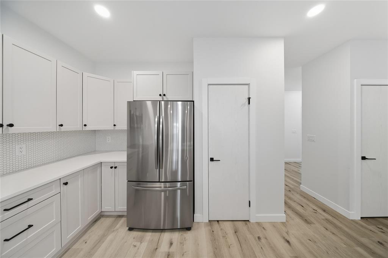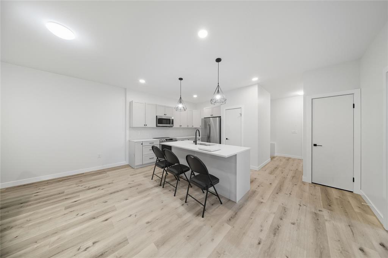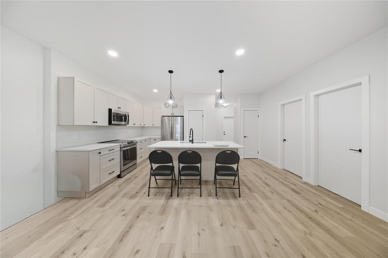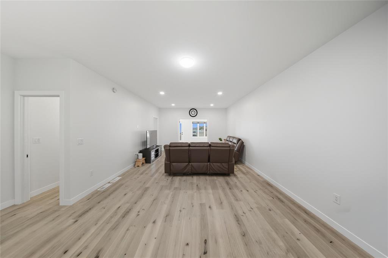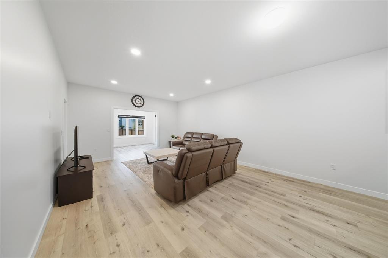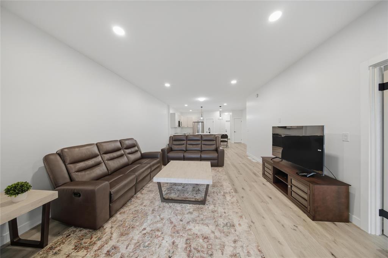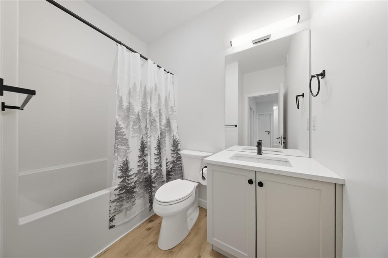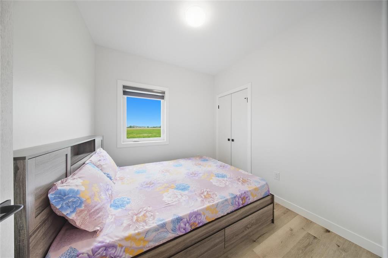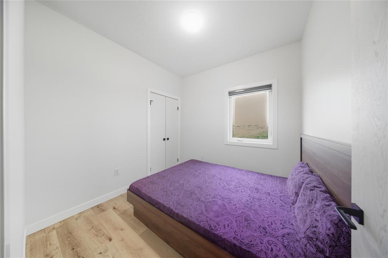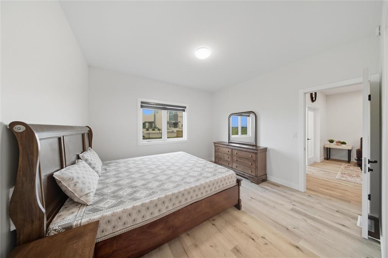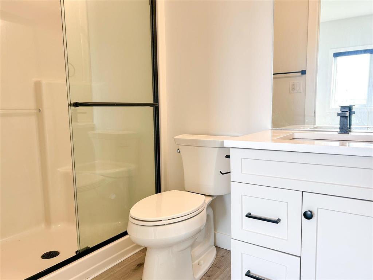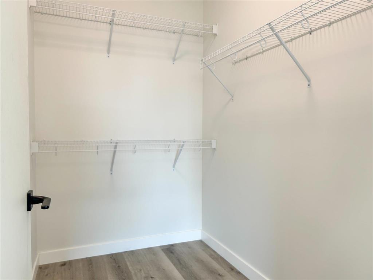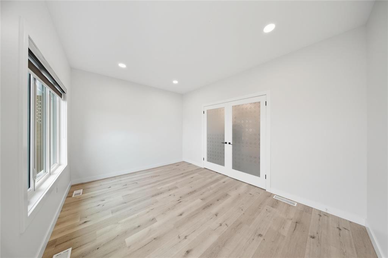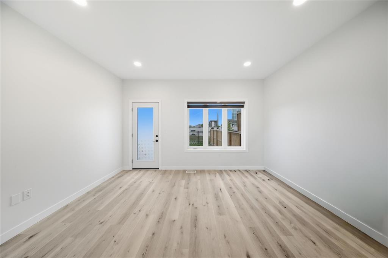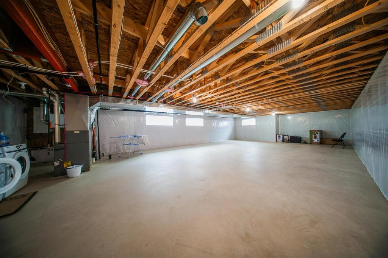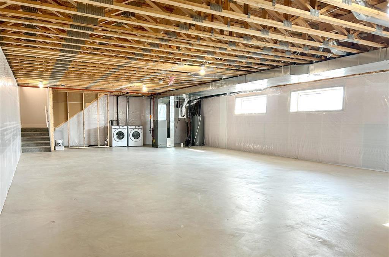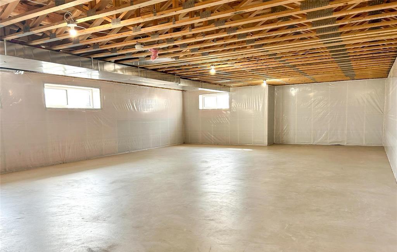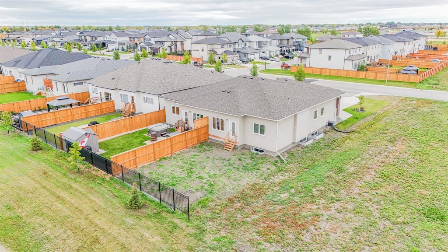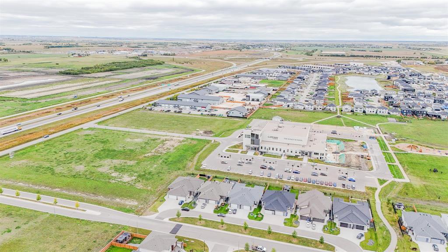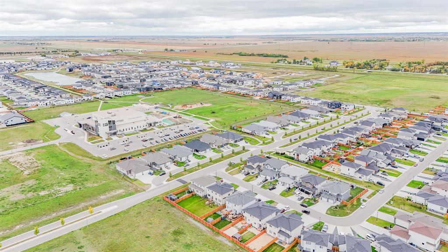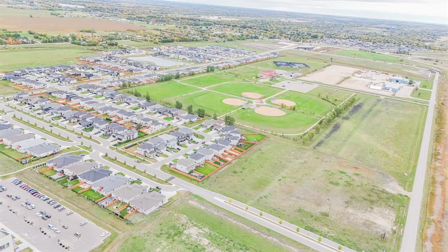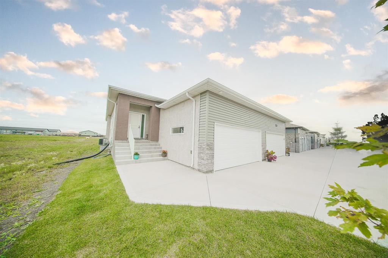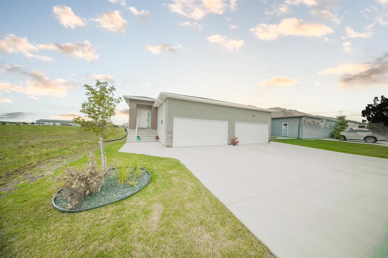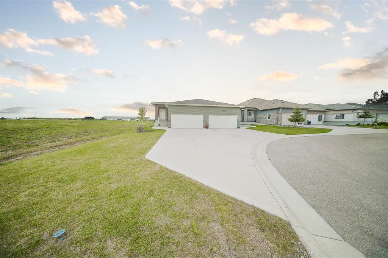3 Bedroom
2 Bathroom
1426 sqft
Bungalow
Central Air Conditioning
Heat Recovery Ventilation (Hrv), High-Efficiency Furnace, Forced Air
$519,900
R15//West St Paul/Offer as received. This beautiful 1426 SQFT bungalow offers the perfect blend of style, comfort, and convenience. Featuring 3-bedrooms, 2 full baths & a den/sunroom, this home boasts a thoughtfully designed layout with luxury vinyl plank flooring throughout the main level. The modern kitchen is a chef's delight, showcasing quartz countertops, tiled backsplash, pantry, and stainless steel appliances. Relax and unwind in the sunroom/bonus room. The insulated lower level is ready for your personal touch, offering endless possibilities for additional living space. Additional highlights include a double attached garage, central air, HRV system, high-efficiency furnace, sump pump & more! Nestled in a lovely neighbourhood close to schools, walking paths + parks, this home is the perfect retreat for families or anyone seeking modern living with a peaceful backdrop. All dimensions +/- jogs. Don t miss this incredible opportunity schedule your showing today! (id:53007)
Property Details
|
MLS® Number
|
202524835 |
|
Property Type
|
Single Family |
|
Neigbourhood
|
West St Paul |
|
Community Name
|
West St Paul |
|
Amenities Near By
|
Golf Nearby, Playground |
|
Features
|
Low Maintenance Yard, Park/reserve, Exterior Walls- 2x6", No Smoking Home, No Pet Home, Sump Pump, Atrium/sunroom |
Building
|
Bathroom Total
|
2 |
|
Bedrooms Total
|
3 |
|
Appliances
|
Blinds, Dishwasher, Dryer, Garage Door Opener, Garage Door Opener Remote(s), Refrigerator, Stove, Washer |
|
Architectural Style
|
Bungalow |
|
Constructed Date
|
2022 |
|
Cooling Type
|
Central Air Conditioning |
|
Fire Protection
|
Smoke Detectors |
|
Flooring Type
|
Vinyl Plank |
|
Heating Fuel
|
Natural Gas |
|
Heating Type
|
Heat Recovery Ventilation (hrv), High-efficiency Furnace, Forced Air |
|
Stories Total
|
1 |
|
Size Interior
|
1426 Sqft |
|
Type
|
House |
|
Utility Water
|
Municipal Water |
Parking
Land
|
Acreage
|
No |
|
Land Amenities
|
Golf Nearby, Playground |
|
Sewer
|
Municipal Sewage System |
|
Size Depth
|
134 Ft |
|
Size Frontage
|
32 Ft |
|
Size Irregular
|
0.110 |
|
Size Total
|
0.11 Ac |
|
Size Total Text
|
0.11 Ac |
Rooms
| Level |
Type |
Length |
Width |
Dimensions |
|
Main Level |
Living Room |
23 ft |
14 ft ,4 in |
23 ft x 14 ft ,4 in |
|
Main Level |
Eat In Kitchen |
11 ft ,7 in |
14 ft ,4 in |
11 ft ,7 in x 14 ft ,4 in |
|
Main Level |
Den |
15 ft |
11 ft |
15 ft x 11 ft |
|
Main Level |
Primary Bedroom |
13 ft |
12 ft ,4 in |
13 ft x 12 ft ,4 in |
|
Main Level |
Bedroom |
9 ft |
9 ft |
9 ft x 9 ft |
|
Main Level |
Bedroom |
9 ft |
9 ft |
9 ft x 9 ft |
https://www.realtor.ca/real-estate/28904313/100-middlechurch-gate-west-st-paul-west-st-paul

