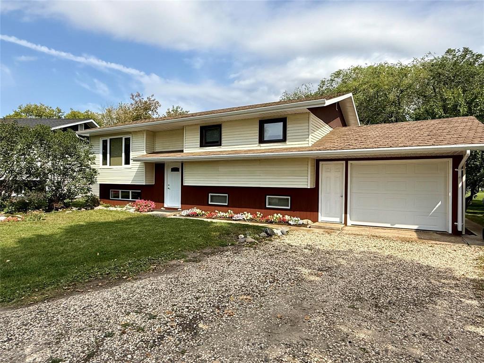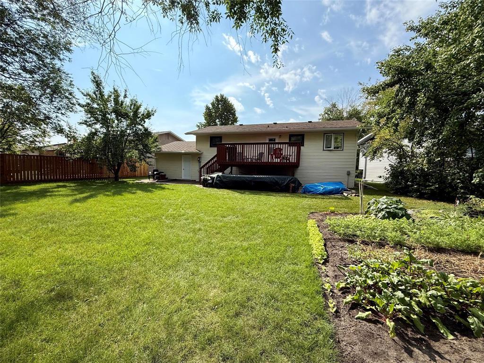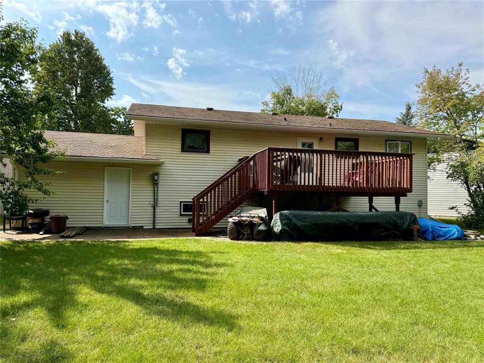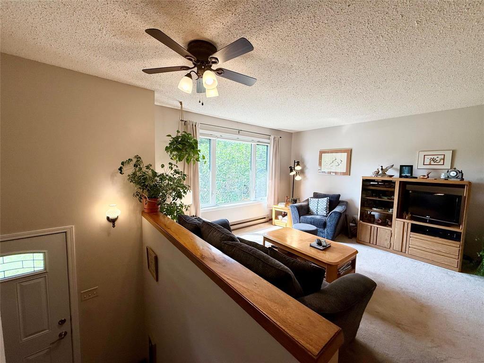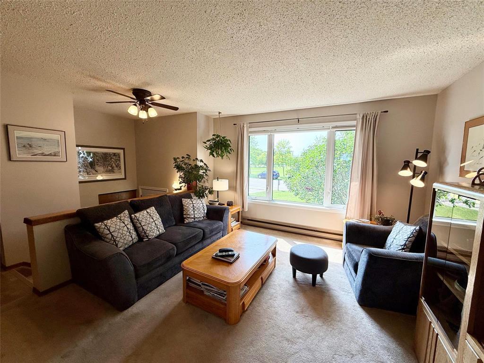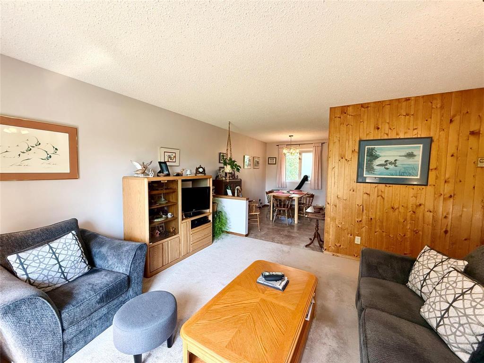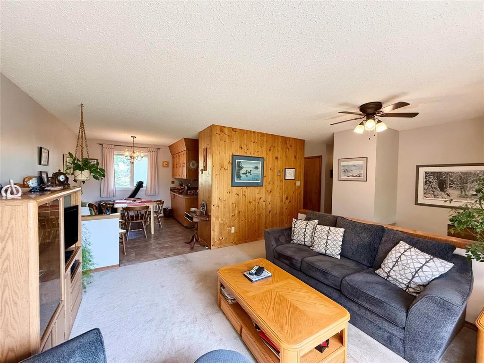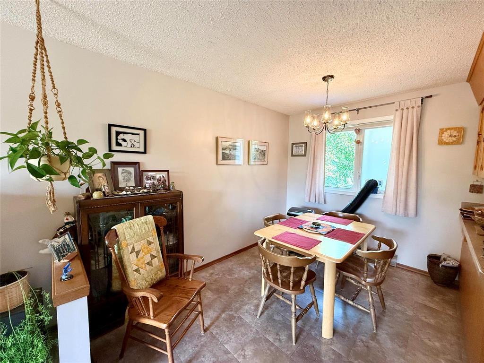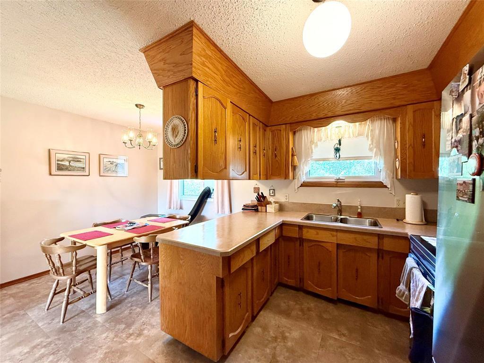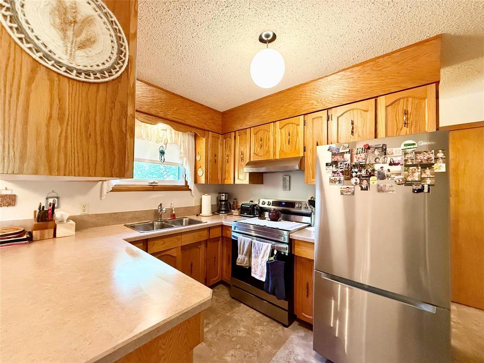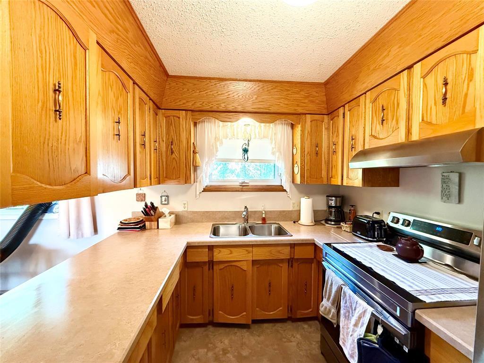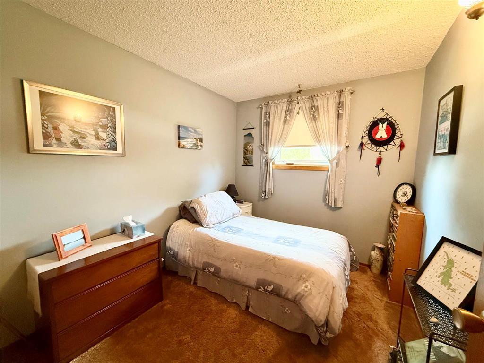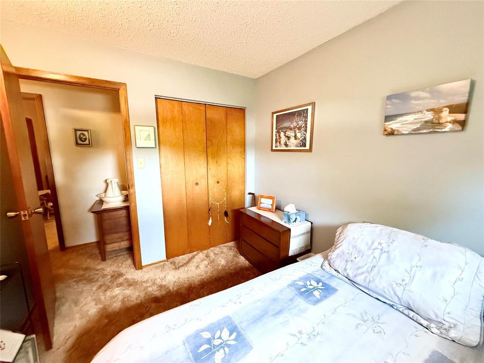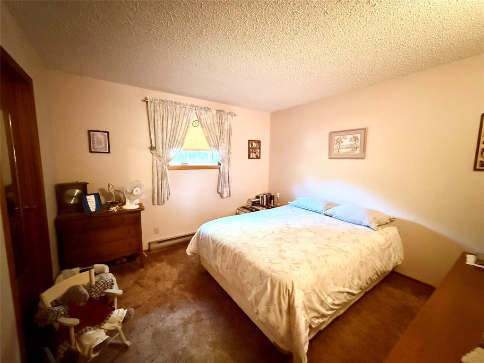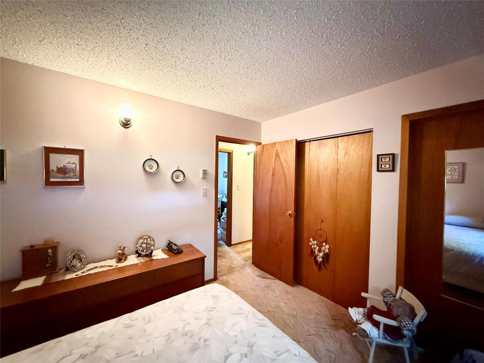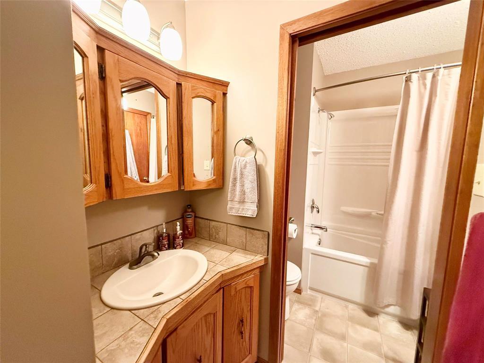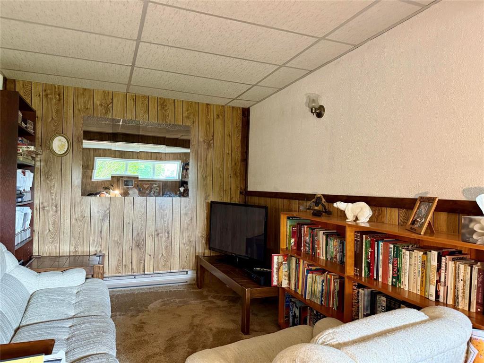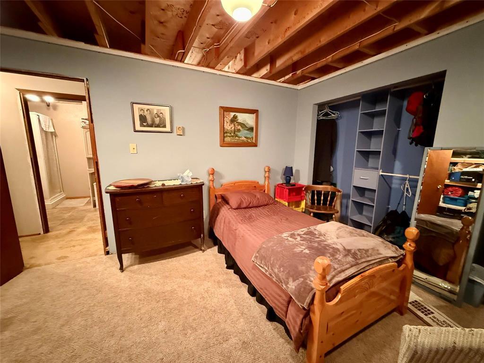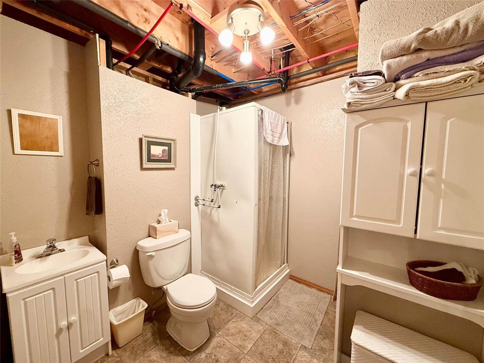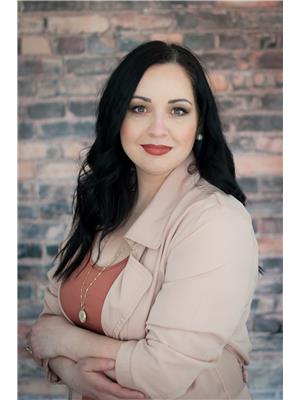(204) 371-2432
jen@jenniferplett.com
10 Parkdale Drive Swan River, Manitoba R0L 1Z0
4 Bedroom
2 Bathroom
960 sqft
Bi-Level
Baseboard Heaters
Fruit Trees/shrubs, Vegetable Garden
$279,900
R31//Swan River/Welcome to 10 Parkdale Drive, a well-cared-for 3+1 bedroom, 2 bathroom bi-level located in the desirable Bays of Swan River. This home features an attached garage, a spacious layout with plenty of natural light, and a large deck perfect for entertaining or relaxing. The property is situated on a quiet street and offers a wonderful garden oasis with pears, apricots, raspberries, rhubarb, saskatoons, and cherries. A rare find in a sought-after location, this property combines a family-friendly setting with a home full of comfort and character. (id:53007)
Property Details
| MLS® Number | 202521861 |
| Property Type | Single Family |
| Neigbourhood | Swan River |
| Community Name | Swan River |
| Amenities Near By | Playground |
| Features | Cul-de-sac, Low Maintenance Yard, Flat Site |
| Road Type | Paved Road |
| Structure | Deck |
Building
| Bathroom Total | 2 |
| Bedrooms Total | 4 |
| Appliances | Blinds, Dryer, Microwave, Refrigerator, Stove, Washer |
| Architectural Style | Bi-level |
| Constructed Date | 1981 |
| Flooring Type | Wall-to-wall Carpet, Vinyl |
| Heating Fuel | Electric |
| Heating Type | Baseboard Heaters |
| Size Interior | 960 Sqft |
| Type | House |
| Utility Water | Municipal Water |
Parking
| Attached Garage | |
| Other |
Land
| Acreage | No |
| Land Amenities | Playground |
| Landscape Features | Fruit Trees/shrubs, Vegetable Garden |
| Sewer | Municipal Sewage System |
| Size Frontage | 41 Ft |
| Size Total Text | Unknown |
Rooms
| Level | Type | Length | Width | Dimensions |
|---|---|---|---|---|
| Basement | Bedroom | 10 ft ,10 in | 16 ft ,8 in | 10 ft ,10 in x 16 ft ,8 in |
| Basement | Office | 7 ft ,3 in | 8 ft ,9 in | 7 ft ,3 in x 8 ft ,9 in |
| Basement | Recreation Room | 8 ft ,9 in | 22 ft ,6 in | 8 ft ,9 in x 22 ft ,6 in |
| Basement | Laundry Room | 10 ft ,2 in | 11 ft | 10 ft ,2 in x 11 ft |
| Main Level | Living Room | 12 ft ,1 in | 12 ft ,6 in | 12 ft ,1 in x 12 ft ,6 in |
| Main Level | Kitchen | 7 ft ,1 in | 10 ft ,1 in | 7 ft ,1 in x 10 ft ,1 in |
| Main Level | Dining Room | 7 ft ,1 in | 10 ft ,1 in | 7 ft ,1 in x 10 ft ,1 in |
| Main Level | Primary Bedroom | 10 ft ,1 in | 10 ft ,1 in | 10 ft ,1 in x 10 ft ,1 in |
| Main Level | Bedroom | 9 ft ,7 in | 710 ft | 9 ft ,7 in x 710 ft |
| Main Level | Bedroom | 9 ft ,8 in | 8 ft | 9 ft ,8 in x 8 ft |
https://www.realtor.ca/real-estate/28796681/10-parkdale-drive-swan-river-swan-river
Interested?
Contact us for more information

