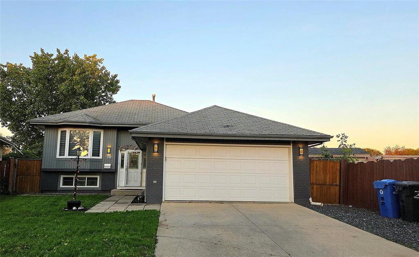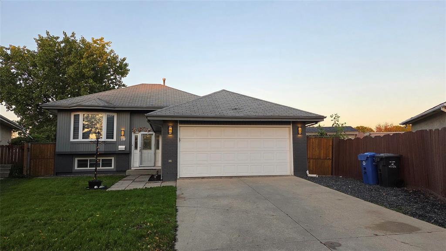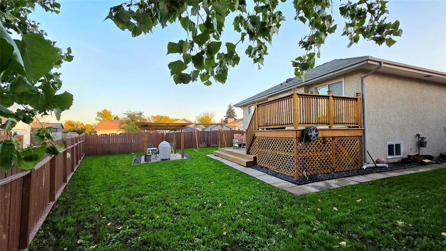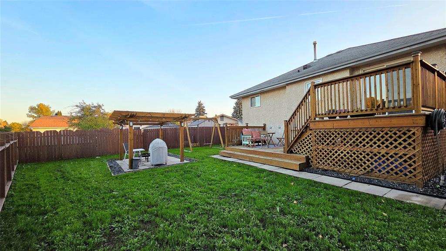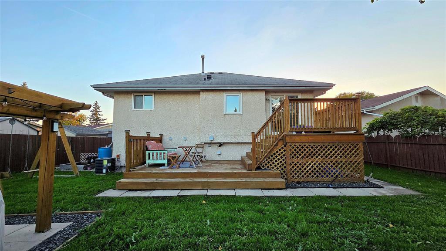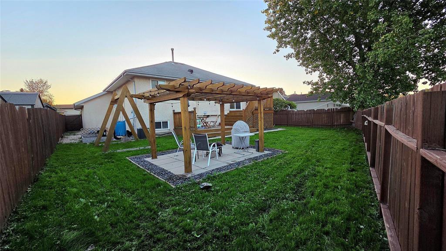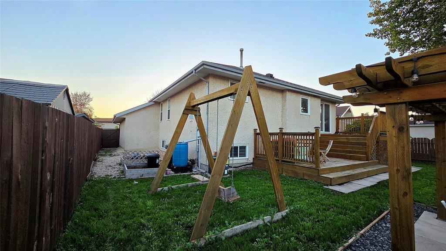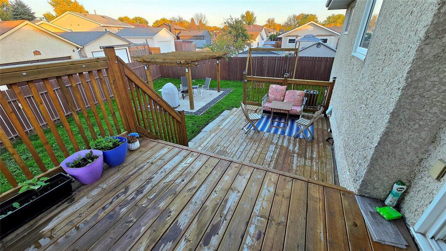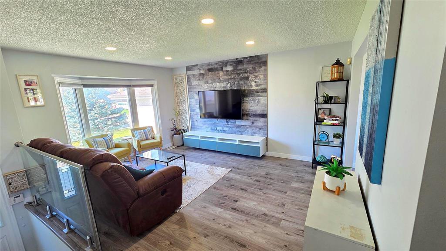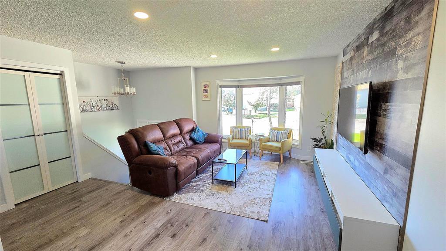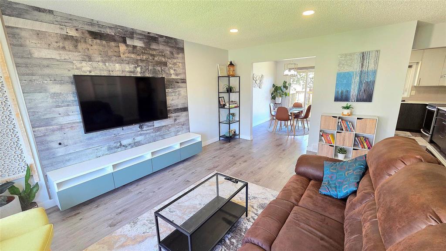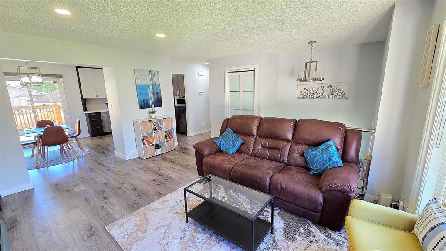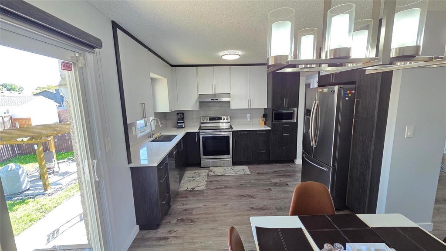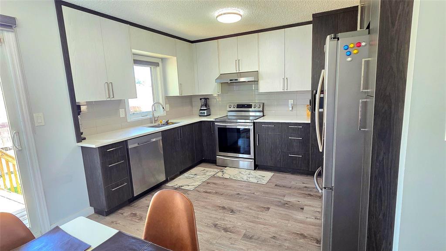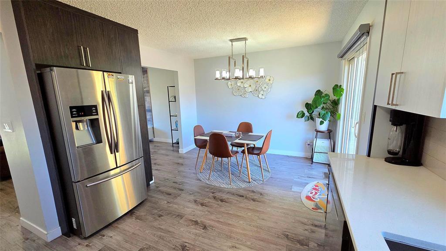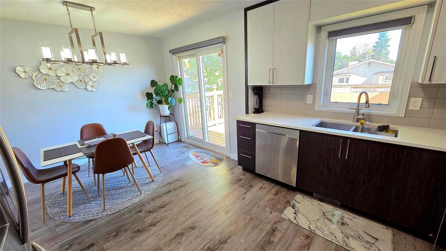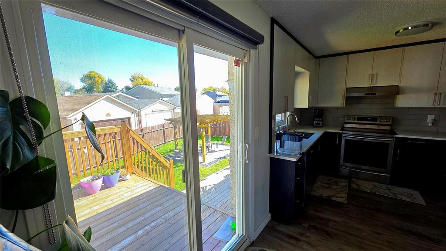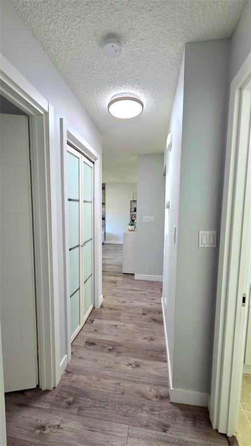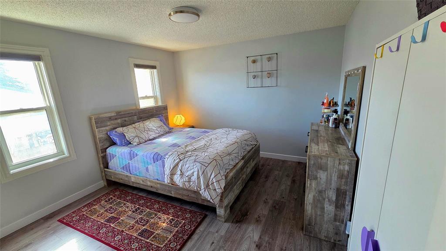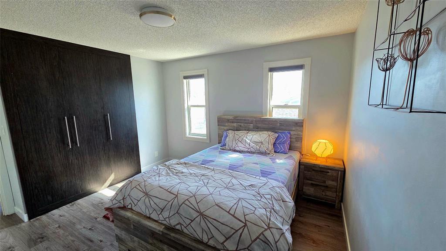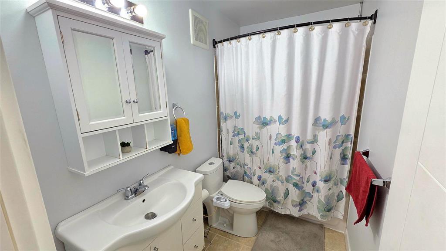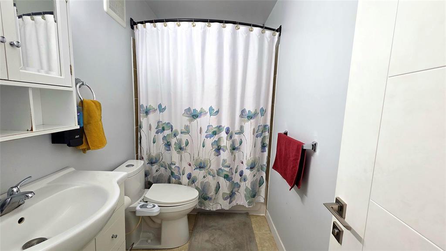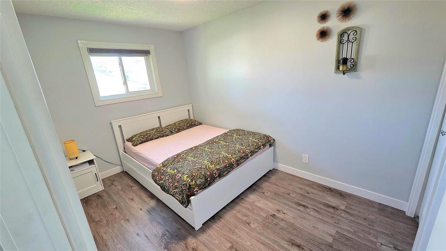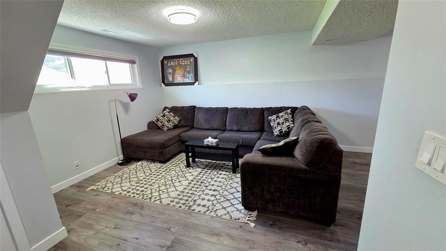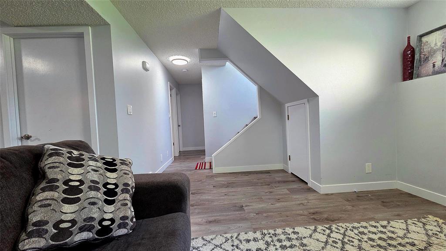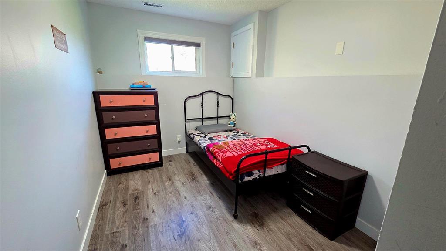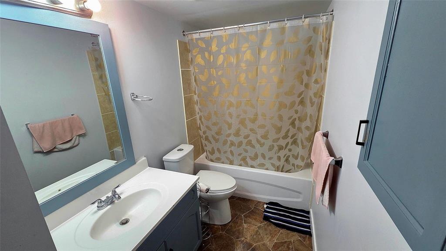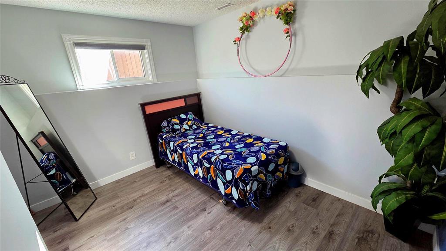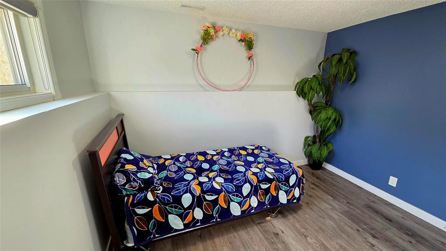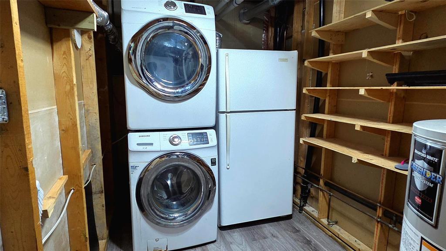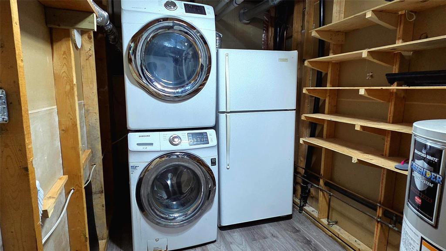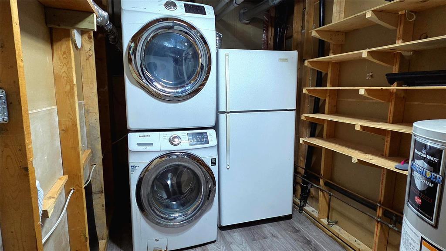4 Bedroom
2 Bathroom
889 sqft
Bi-Level
Central Air Conditioning
Forced Air
$449,900
4K//Winnipeg/Showings start now!Offers as received.Welcome to this fully renovated 4-bedroom, 2-bathroom home in the heart of Garden Grove! Every detail has been thoughtfully upgraded, blending modern finishes with everyday comfort.The open-concept main floor highlights a stunning new kitchen with quartz countertops, stainless steel appliances, and a spacious living/dining area ideal for family gatherings or entertaining guests. Elegant modern doors and a custom entertainment wall with built-in unit add a touch of style throughout.Also Having Big Windows Which allows Abundance Of Light All OverThe fully developed lower level offers additional living space with new flooring perfect for a rec room, home office, or guest area.Step outside to a beautifully landscaped backyard featuring a deck, pergola, swing, and dedicated space for a vegetable garden your private outdoor retreat.A double attached garage and oversized driveway provide plenty of parking. This move-in-ready home combines contemporary design with functionality don t miss your chance, book your showing today! (id:53007)
Property Details
|
MLS® Number
|
202525294 |
|
Property Type
|
Single Family |
|
Neigbourhood
|
Garden Grove |
|
Community Name
|
Garden Grove |
|
Amenities Near By
|
Playground, Public Transit, Shopping |
|
Features
|
Back Lane, Park/reserve, Wet Bar, No Smoking Home, No Pet Home |
Building
|
Bathroom Total
|
2 |
|
Bedrooms Total
|
4 |
|
Appliances
|
Hood Fan, Central Vacuum - Roughed In, Blinds, Dishwasher, Dryer, Two Refrigerators, Garage Door Opener, Garage Door Opener Remote(s), Microwave, Play Structure, Stove, Washer, Window Coverings |
|
Architectural Style
|
Bi-level |
|
Constructed Date
|
1988 |
|
Cooling Type
|
Central Air Conditioning |
|
Fire Protection
|
Smoke Detectors |
|
Flooring Type
|
Laminate |
|
Heating Fuel
|
Natural Gas |
|
Heating Type
|
Forced Air |
|
Size Interior
|
889 Sqft |
|
Type
|
House |
|
Utility Water
|
Municipal Water |
Parking
Land
|
Acreage
|
No |
|
Fence Type
|
Fence |
|
Land Amenities
|
Playground, Public Transit, Shopping |
|
Sewer
|
Municipal Sewage System |
|
Size Total Text
|
Unknown |
Rooms
| Level |
Type |
Length |
Width |
Dimensions |
|
Basement |
Bedroom |
11 ft ,9 in |
8 ft ,3 in |
11 ft ,9 in x 8 ft ,3 in |
|
Basement |
Bedroom |
10 ft ,9 in |
8 ft ,3 in |
10 ft ,9 in x 8 ft ,3 in |
|
Main Level |
Dining Room |
10 ft ,1 in |
8 ft ,5 in |
10 ft ,1 in x 8 ft ,5 in |
|
Main Level |
Living Room |
15 ft ,6 in |
12 ft ,1 in |
15 ft ,6 in x 12 ft ,1 in |
|
Main Level |
Bedroom |
13 ft ,4 in |
11 ft ,9 in |
13 ft ,4 in x 11 ft ,9 in |
|
Main Level |
Bedroom |
12 ft ,6 in |
8 ft ,3 in |
12 ft ,6 in x 8 ft ,3 in |
|
Main Level |
Dining Room |
11 ft ,3 in |
8 ft ,3 in |
11 ft ,3 in x 8 ft ,3 in |
|
Main Level |
Kitchen |
10 ft ,3 in |
9 ft ,6 in |
10 ft ,3 in x 9 ft ,6 in |
https://www.realtor.ca/real-estate/28925067/10-malibu-road-winnipeg-garden-grove

