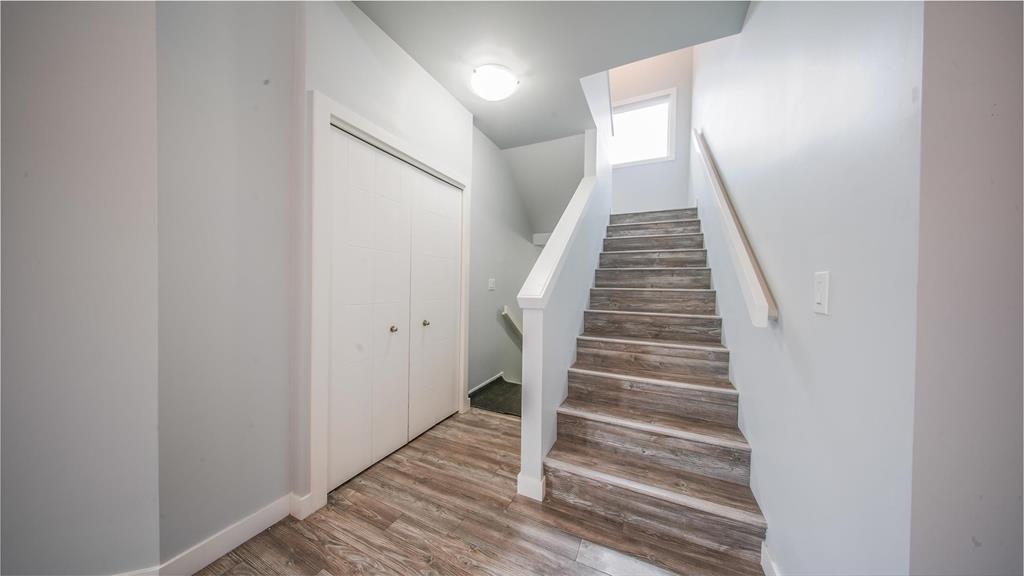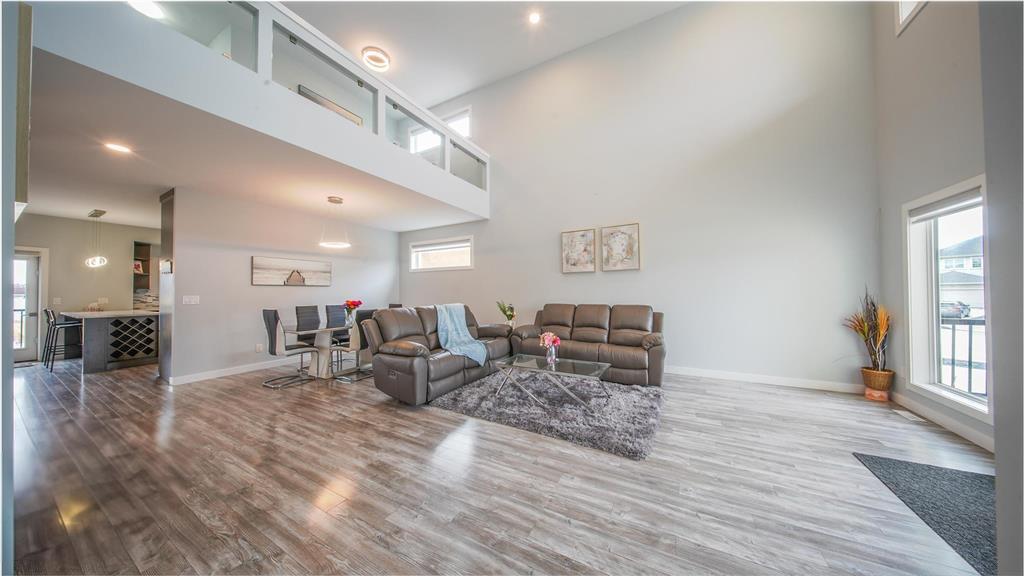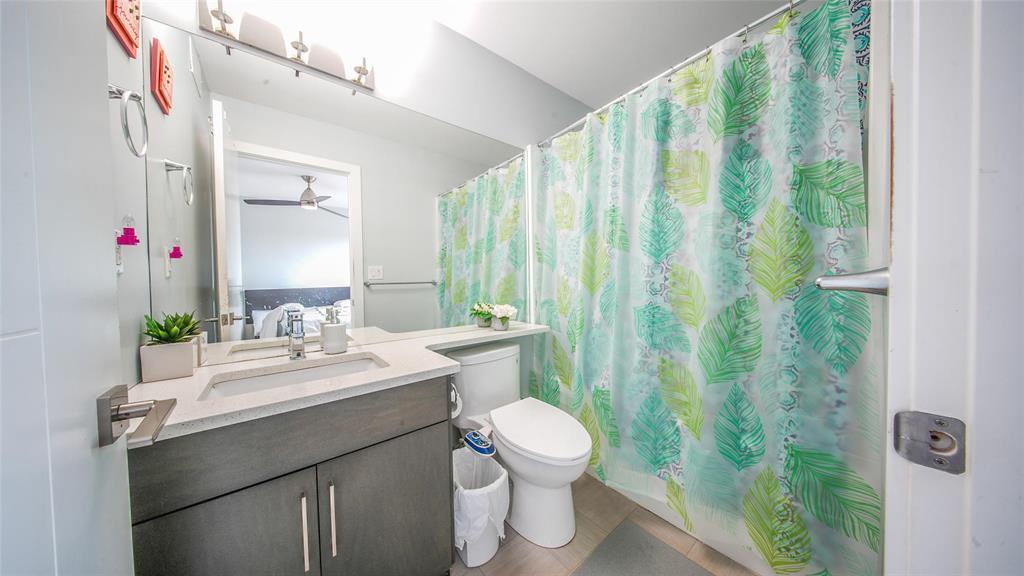5 Bedroom
4 Bathroom
2577 sqft
Fireplace
Central Air Conditioning
Heat Recovery Ventilation (Hrv), High-Efficiency Furnace, Forced Air
$799,900
4L//Winnipeg/MOTIVATED SELLER $75,000 PRICE REDUCTION! Stunning 2,577 sq ft custom home in Waterford Green with an open floor plan ideal for large families. Grand double doors open to formal living/dining with soaring ceilings perfect for entertaining. Main floor features a family room with built-in unit, modern kitchen with quartz counters, glass mosaic backsplash, spice kitchen, and guest bedroom with full bath access. The private primary suite has its own level with spa-like ensuite including a jacuzzi and tiled walk-in shower. Upper floor offers a versatile loft plus 3 bedrooms, all with access to a full bath. Basement has high ceilings, large windows, and rough-in plumbing ready for development. Separate side entrance offers potential for in-law suite. Enjoy the composite deck and paved patio with built-in fire pit. Close to two schools, Sikh temple, strip mall & amenities. A perfect blend of style, space, and functionality! (id:53007)
Property Details
|
MLS® Number
|
202508736 |
|
Property Type
|
Single Family |
|
Neigbourhood
|
Waterford Green |
|
Community Name
|
Waterford Green |
|
Amenities Near By
|
Playground, Shopping, Public Transit |
|
Community Features
|
Public Swimming Pool |
|
Features
|
Other, Park/reserve, No Smoking Home, Sump Pump |
|
Parking Space Total
|
6 |
|
Road Type
|
Paved Road |
|
Structure
|
Deck |
Building
|
Bathroom Total
|
4 |
|
Bedrooms Total
|
5 |
|
Appliances
|
Hood Fan, Dishwasher, Dryer, Garage Door Opener, Garage Door Opener Remote(s), Refrigerator, See Remarks, Two Stoves, Washer |
|
Constructed Date
|
2018 |
|
Cooling Type
|
Central Air Conditioning |
|
Fire Protection
|
Smoke Detectors |
|
Fireplace Fuel
|
Electric |
|
Fireplace Present
|
Yes |
|
Fireplace Type
|
Glass Door,other - See Remarks |
|
Flooring Type
|
Laminate, Tile |
|
Heating Fuel
|
Natural Gas |
|
Heating Type
|
Heat Recovery Ventilation (hrv), High-efficiency Furnace, Forced Air |
|
Size Interior
|
2577 Sqft |
|
Type
|
House |
|
Utility Water
|
Municipal Water |
Parking
Land
|
Acreage
|
No |
|
Land Amenities
|
Playground, Shopping, Public Transit |
|
Sewer
|
Municipal Sewage System |
|
Size Irregular
|
0 X 0 |
|
Size Total Text
|
0 X 0 |
Rooms
| Level |
Type |
Length |
Width |
Dimensions |
|
Main Level |
Bedroom |
11 ft ,6 in |
8 ft ,10 in |
11 ft ,6 in x 8 ft ,10 in |
|
Main Level |
Family Room |
21 ft |
15 ft ,9 in |
21 ft x 15 ft ,9 in |
|
Main Level |
Living Room/dining Room |
26 ft ,9 in |
16 ft ,6 in |
26 ft ,9 in x 16 ft ,6 in |
|
Main Level |
Kitchen |
15 ft ,4 in |
10 ft ,2 in |
15 ft ,4 in x 10 ft ,2 in |
|
Main Level |
Second Kitchen |
13 ft ,9 in |
5 ft |
13 ft ,9 in x 5 ft |
|
Upper Level |
Primary Bedroom |
16 ft ,9 in |
12 ft ,8 in |
16 ft ,9 in x 12 ft ,8 in |
|
Upper Level |
Bedroom |
12 ft ,2 in |
10 ft ,9 in |
12 ft ,2 in x 10 ft ,9 in |
|
Upper Level |
Bedroom |
11 ft ,4 in |
10 ft |
11 ft ,4 in x 10 ft |
|
Upper Level |
Bedroom |
9 ft ,10 in |
9 ft ,9 in |
9 ft ,10 in x 9 ft ,9 in |
|
Upper Level |
Loft |
15 ft ,3 in |
8 ft ,6 in |
15 ft ,3 in x 8 ft ,6 in |
https://www.realtor.ca/real-estate/28218772/10-bloomfield-path-winnipeg-waterford-green






















































