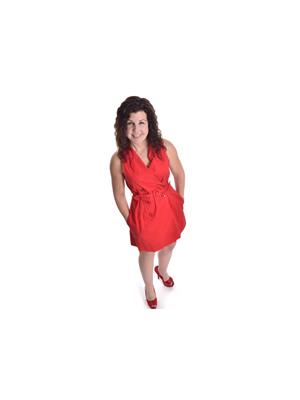1 Donken Drive Lac Du Bonnet Rm, Manitoba R0E 1A0
$1,149,900
R28//Lac Du Bonnet RM/This stunning Year-Round Waterfront Retreat is a Custom-Built Beauty on 2 Acres. This immaculate 1,670 sqft Home/Cottage with walk-out basement offers the perfect blend of comfort, luxury and nature- all just a short drive from the city. Step inside to an open-concept main floor featuring an Eat-In Kitchen w/large fridge/freezer & massive Island. Cozy living room w/gas-burning fireplace, soaring vaulted ceilings & floor-to-ceiling windows that showcase breathtaking views of the water. Convenient 2pc Bth completes the main level. Upstairs has a cozy sitting-area & spacious Primary Suite w/Fireplace, 4pc ensuite & WIN closet. The walkout basement has 2 more good-sized Bedrooms, a Rec-room, 4pc Bth and storage room. Enjoy the outdoors on the massive wraparound deck with gazebo, lower-level patio/fire pit area, hot-tub in a park-like setting. Beautifully landscaped yard w/garden & private dock. Double-det. Garage, 30x30 heated Workshop & multiple outbuildings for storing toys/tools/machines. Whether you are looking for a year-round residence, or a luxurious cottage getaway, this property offers it all - peace, privacy & endless possibilities. Don t miss this rare opportunity to own a piece of paradise. (id:53007)
Property Details
| MLS® Number | 202515535 |
| Property Type | Single Family |
| Neigbourhood | R28 |
| Community Name | R28 |
| Amenities Near By | Golf Nearby |
| Features | Corner Site, Sloping, Country Residential |
| Structure | Deck, Workshop |
| Water Front Type | Waterfront On Lake |
Building
| Bathroom Total | 3 |
| Bedrooms Total | 3 |
| Appliances | Hot Tub, Jetted Tub, Microwave Built-in, Blinds, Dishwasher, Dryer, Garage Door Opener, Garage Door Opener Remote(s), Microwave, Refrigerator, Storage Shed, Stove, Washer, Window Coverings |
| Constructed Date | 2008 |
| Cooling Type | Central Air Conditioning |
| Fireplace Fuel | Gas |
| Fireplace Present | Yes |
| Fireplace Type | Stone |
| Fixture | Ceiling Fans |
| Flooring Type | Laminate, Vinyl |
| Half Bath Total | 1 |
| Heating Fuel | Electric, Other |
| Heating Type | Heat Recovery Ventilation (hrv), High-efficiency Furnace, Forced Air |
| Stories Total | 2 |
| Size Interior | 1670 Sqft |
| Type | House |
| Utility Water | Well |
Parking
| Attached Garage |
Land
| Acreage | Yes |
| Land Amenities | Golf Nearby |
| Landscape Features | Vegetable Garden |
| Sewer | Septic Tank And Field |
| Size Depth | 528 Ft |
| Size Frontage | 199 Ft |
| Size Irregular | 2.010 |
| Size Total | 2.01 Ac |
| Size Total Text | 2.01 Ac |
Rooms
| Level | Type | Length | Width | Dimensions |
|---|---|---|---|---|
| Lower Level | Recreation Room | 19 ft ,9 in | 17 ft ,9 in | 19 ft ,9 in x 17 ft ,9 in |
| Lower Level | Bedroom | 12 ft ,6 in | 10 ft ,8 in | 12 ft ,6 in x 10 ft ,8 in |
| Lower Level | Bedroom | 13 ft ,4 in | 7 ft ,10 in | 13 ft ,4 in x 7 ft ,10 in |
| Lower Level | Laundry Room | 11 ft ,6 in | 11 ft ,2 in | 11 ft ,6 in x 11 ft ,2 in |
| Main Level | Eat In Kitchen | 31 ft | 13 ft ,6 in | 31 ft x 13 ft ,6 in |
| Main Level | Living Room | 22 ft ,2 in | 18 ft ,10 in | 22 ft ,2 in x 18 ft ,10 in |
| Upper Level | Primary Bedroom | 17 ft ,7 in | 14 ft ,11 in | 17 ft ,7 in x 14 ft ,11 in |
https://www.realtor.ca/real-estate/28569881/1-donken-drive-lac-du-bonnet-rm-r28
Interested?
Contact us for more information

Sarah Parent
www.manitobarealestategirl.com/

1239 Manahan Ave Unit 200
Winnipeg, Manitoba R3T 5S8

















































