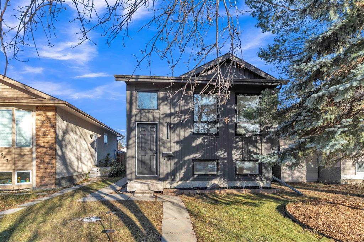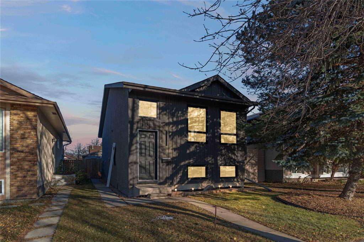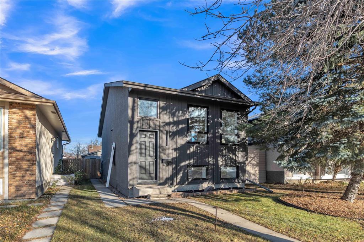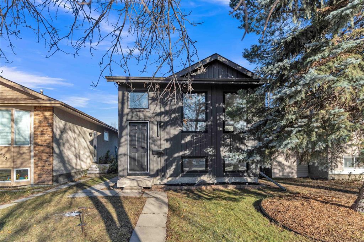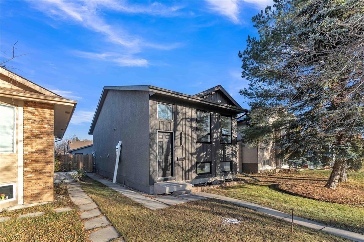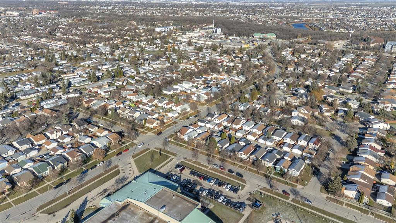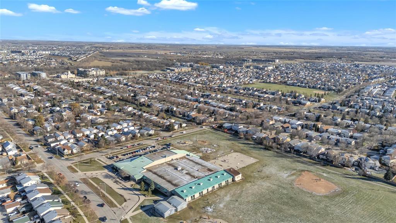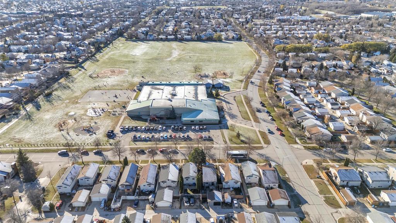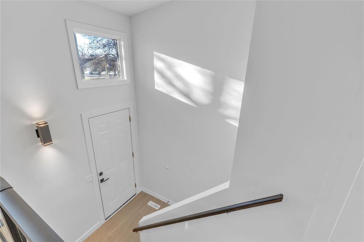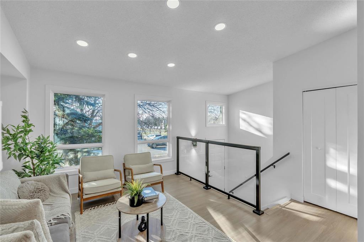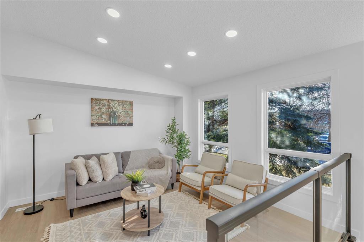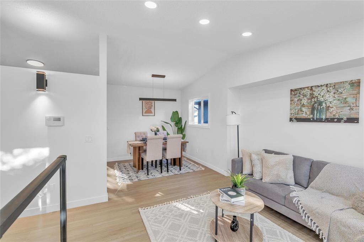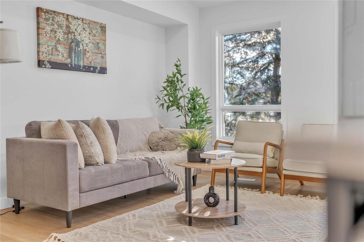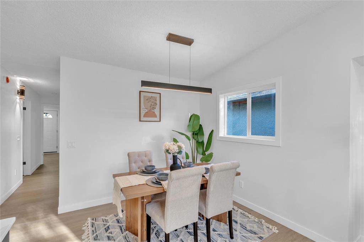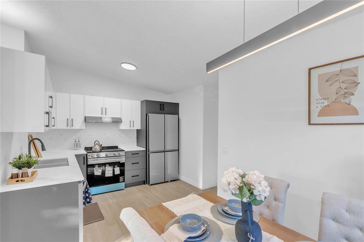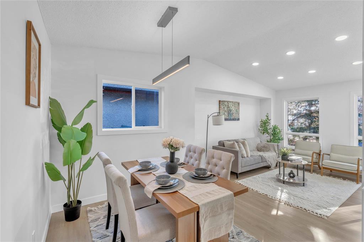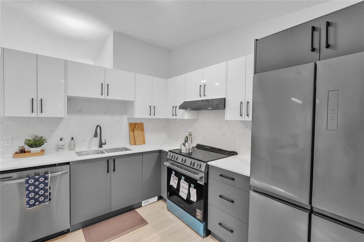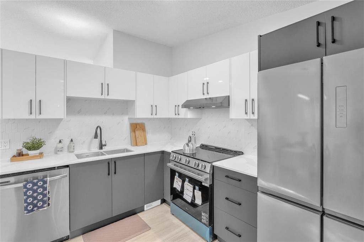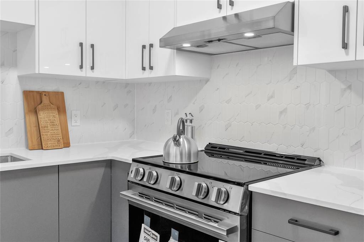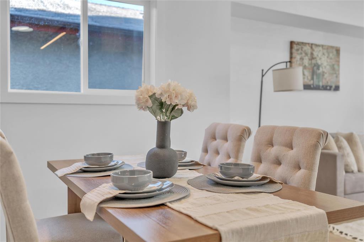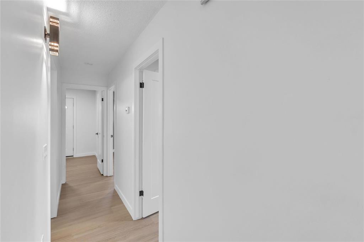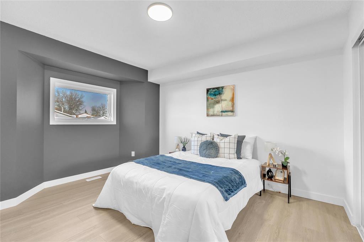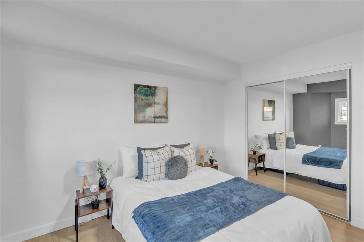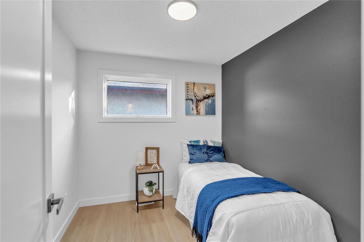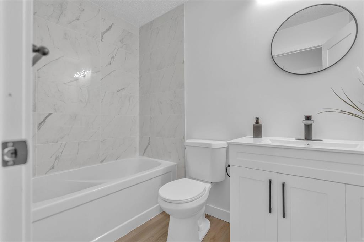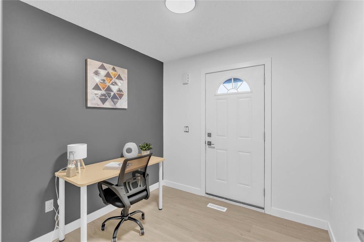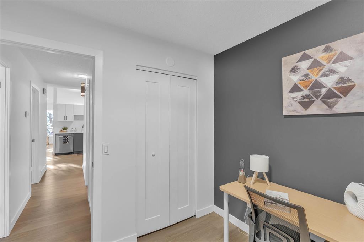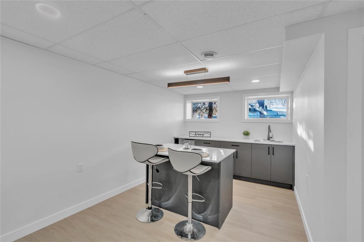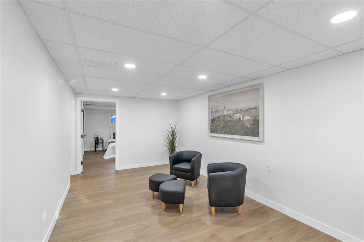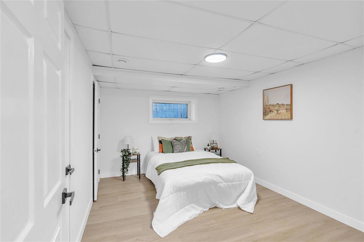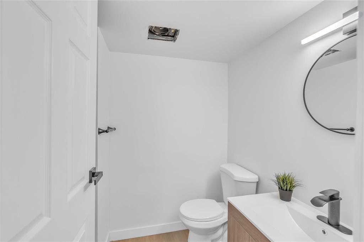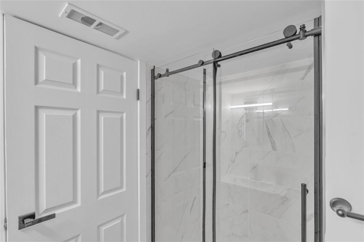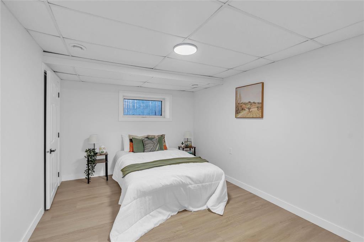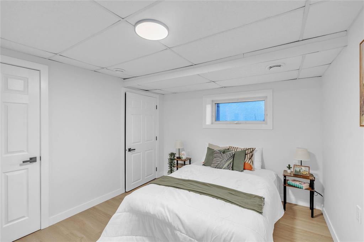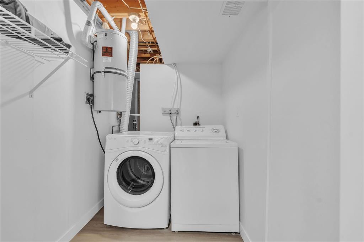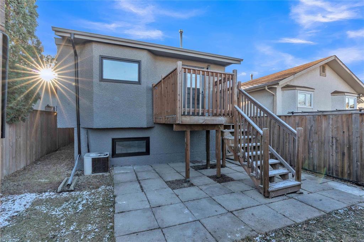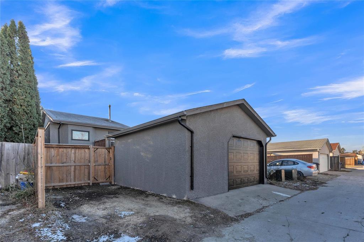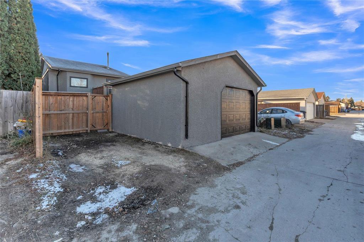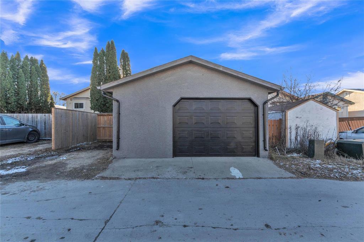557 Ashworth Street Winnipeg, Manitoba R2N 3J6
$439,900
2F//Winnipeg/Showing Starts Now, Offers on Nov 17 Evening, Open House on Nov 15th(sat) & 16th (sun) 2pm to 4pm. Welcome to 557 Ashworth Street South! This beautifully renovated bi-level home is located in the heart of River Park South, one of Winnipeg s most sought-after family neighbourhoods. The main floor features an open-concept living, dining, and kitchen area, 3 spacious bedrooms, and a fully updated 4-piece bathroom. The modern kitchen showcases upgraded finishes and plenty of natural light. The fully finished basement offers a large rec room, an additional bedroom, and a full bathroom perfect for guests or extended family. Enjoy outdoor living with a deck, fully fenced backyard, and an oversized single detached garage with extra parking space. Conveniently located near parks, trails, shopping, and top-rated schools including H.S. Paul School (just across the street) and cole Julie-Riel minutes away. A move-in-ready home in an unbeatable location book your showing today! All jogs (+/-). (id:53007)
Open House
This property has open houses!
2:00 pm
Ends at:4:00 pm
2:00 pm
Ends at:4:00 pm
Property Details
| MLS® Number | 202528158 |
| Property Type | Single Family |
| Neigbourhood | River Park South |
| Community Name | River Park South |
| Amenities Near By | Public Transit, Shopping |
| Features | Low Maintenance Yard, Flat Site, Back Lane, Wet Bar, No Smoking Home, No Pet Home, Sump Pump |
| Parking Space Total | 2 |
Building
| Bathroom Total | 2 |
| Bedrooms Total | 4 |
| Appliances | Dishwasher, Dryer, Garage Door Opener, Garage Door Opener Remote(s), Refrigerator, Stove, Washer |
| Architectural Style | Bi-level |
| Constructed Date | 1988 |
| Cooling Type | Central Air Conditioning |
| Fire Protection | Smoke Detectors |
| Flooring Type | Vinyl Plank |
| Heating Fuel | Natural Gas |
| Heating Type | High-efficiency Furnace, Forced Air |
| Size Interior | 860 Sqft |
| Type | House |
| Utility Water | Municipal Water |
Parking
| Detached Garage | |
| Oversize |
Land
| Acreage | No |
| Fence Type | Fence |
| Land Amenities | Public Transit, Shopping |
| Sewer | Municipal Sewage System |
| Size Depth | 105 Ft |
| Size Frontage | 30 Ft |
| Size Irregular | 30 X 105 |
| Size Total Text | 30 X 105 |
Rooms
| Level | Type | Length | Width | Dimensions |
|---|---|---|---|---|
| Basement | Recreation Room | 10 ft ,1 in | 18 ft ,9 in | 10 ft ,1 in x 18 ft ,9 in |
| Basement | Bedroom | 12 ft ,1 in | 10 ft ,2 in | 12 ft ,1 in x 10 ft ,2 in |
| Basement | Other | 9 ft ,3 in | 9 ft ,2 in | 9 ft ,3 in x 9 ft ,2 in |
| Main Level | Living Room | 13 ft | 11 ft ,7 in | 13 ft x 11 ft ,7 in |
| Main Level | Dining Room | 8 ft ,9 in | 9 ft | 8 ft ,9 in x 9 ft |
| Main Level | Kitchen | 10 ft ,4 in | 8 ft ,2 in | 10 ft ,4 in x 8 ft ,2 in |
| Main Level | Primary Bedroom | 11 ft ,8 in | 10 ft ,3 in | 11 ft ,8 in x 10 ft ,3 in |
| Main Level | Bedroom | 8 ft ,3 in | 8 ft ,3 in | 8 ft ,3 in x 8 ft ,3 in |
| Main Level | Bedroom | 8 ft ,9 in | 8 ft ,9 in | 8 ft ,9 in x 8 ft ,9 in |
https://www.realtor.ca/real-estate/29085081/557-ashworth-street-winnipeg-river-park-south
Interested?
Contact us for more information

