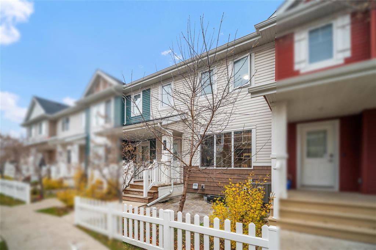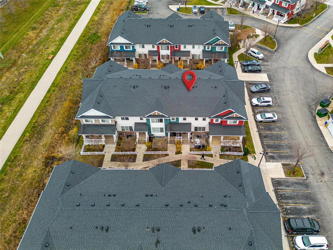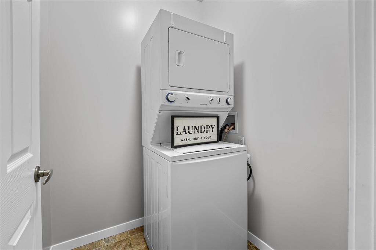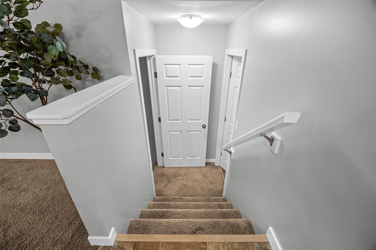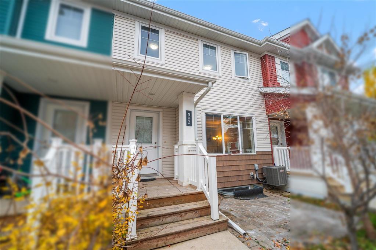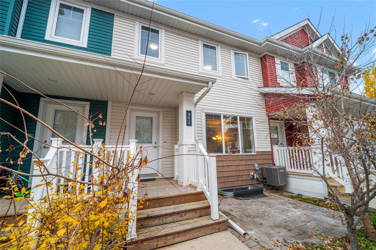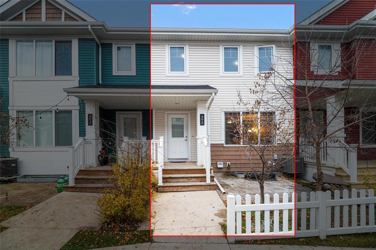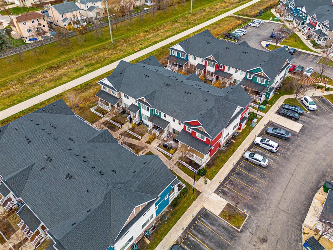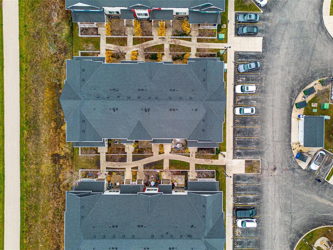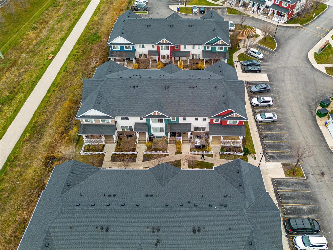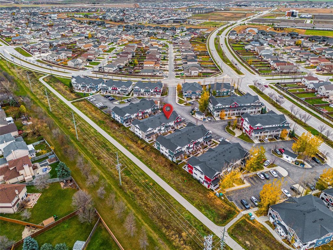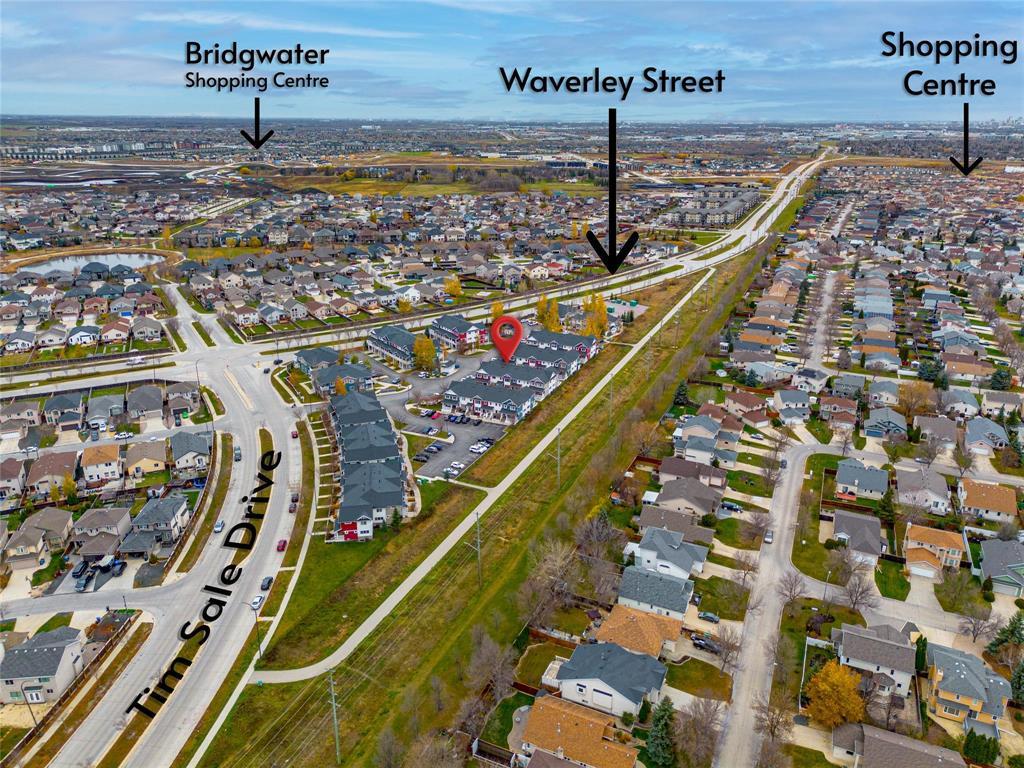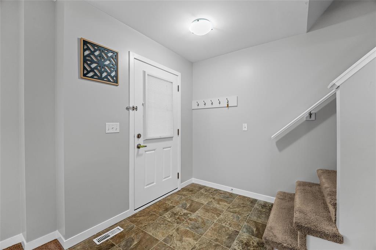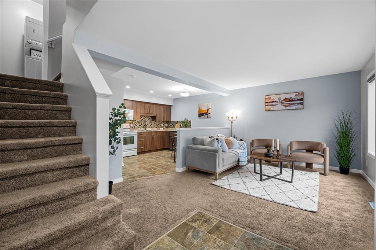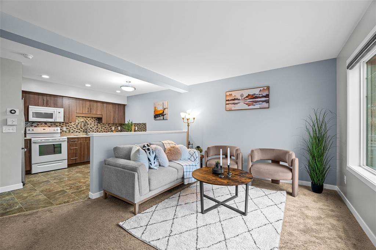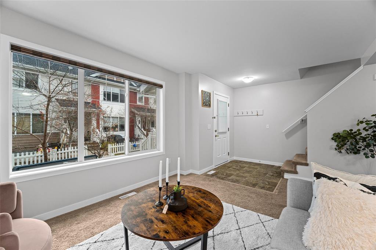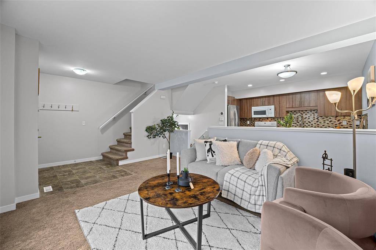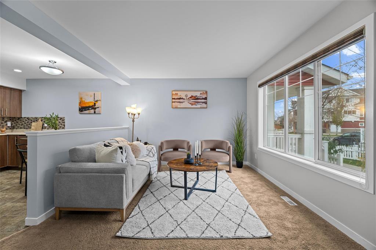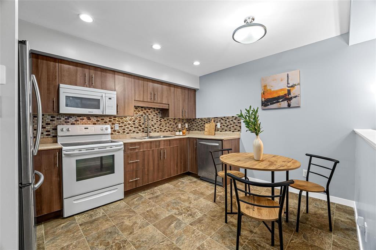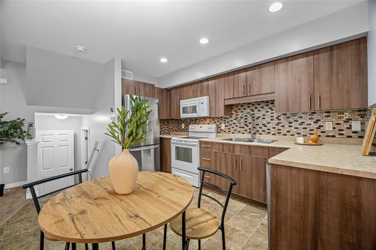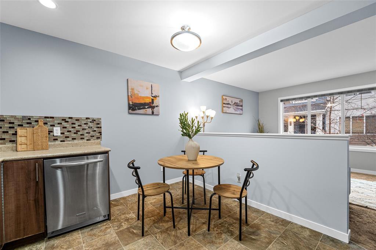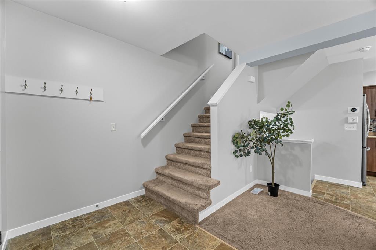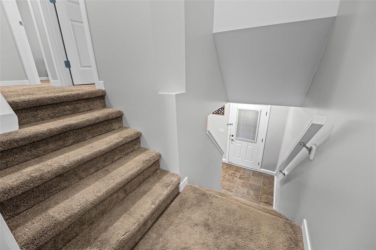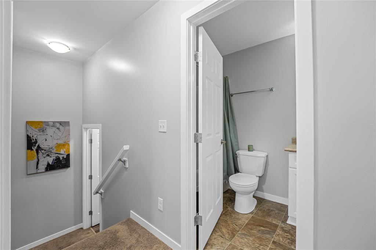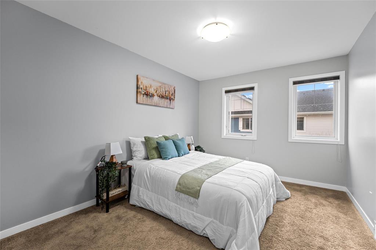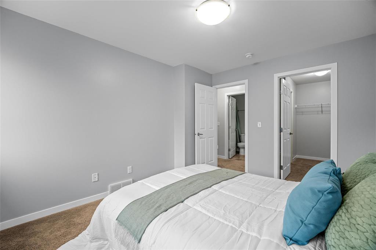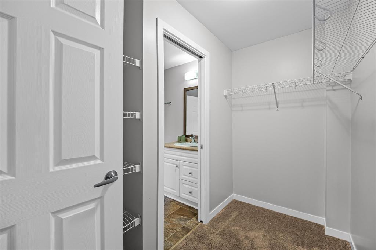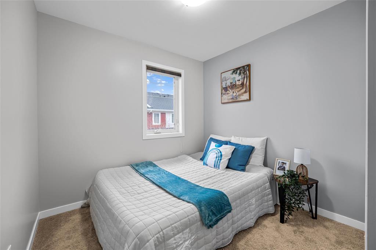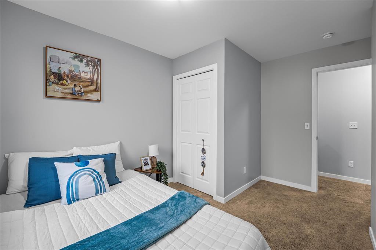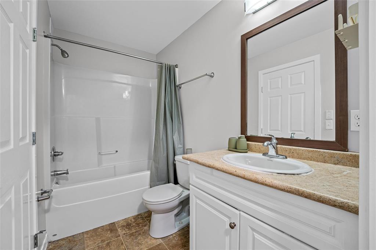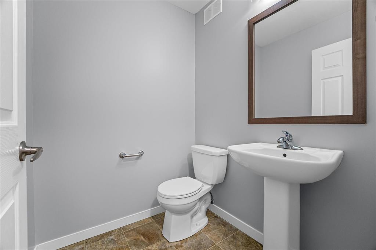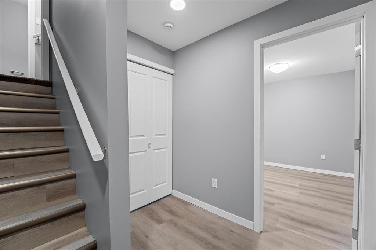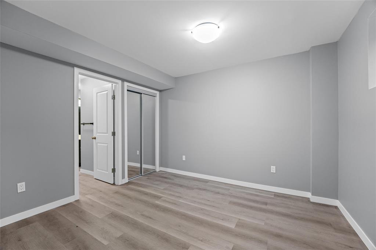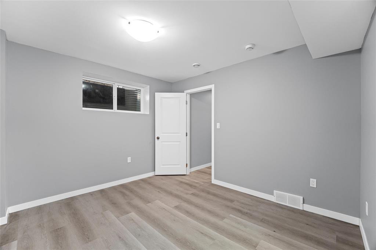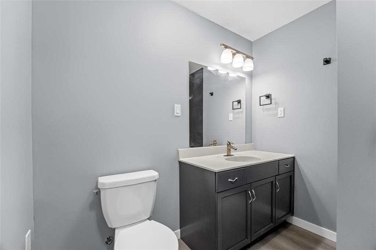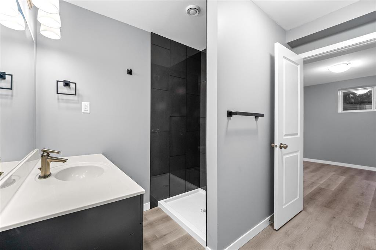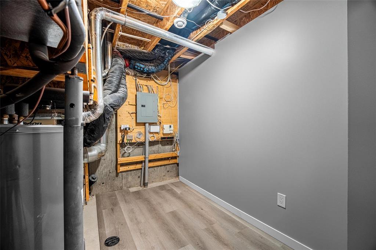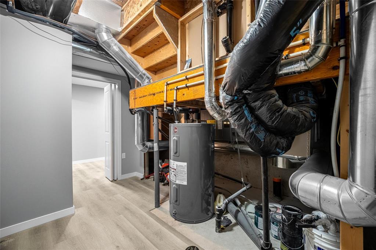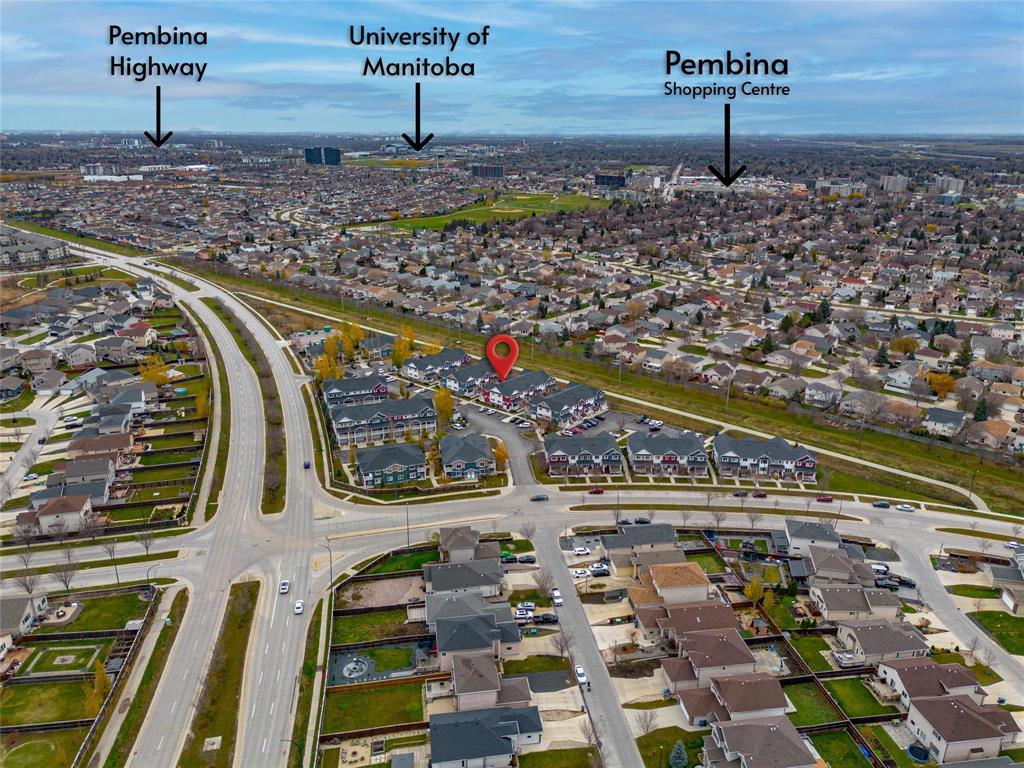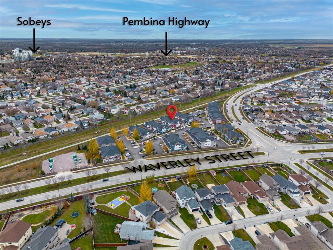902 25 Tim Sale Drive Winnipeg, Manitoba R3Y 0P7
$339,000Maintenance, Reserve Fund Contributions, Common Area Maintenance, Insurance, Landscaping, Property Management, Parking
$195.97 Monthly
Maintenance, Reserve Fund Contributions, Common Area Maintenance, Insurance, Landscaping, Property Management, Parking
$195.97 Monthly1R//Winnipeg/SS Now Offers as Received!Stylish and move-in ready townhouse in desirable South Pointe! Built in 2014, this home blends comfort and practicality with a bright, open main floor that flows seamlessly from living to dining. The kitchen impresses with generous cabinetry, prep space, and new stainless steel appliances including a fridge, dishwasher, and modern faucet. Upstairs, two well-sized bedrooms and a full bathroom with a new vanity provide a comfortable retreat. The professionally finished basement (2025, with permits and inspections) adds extra living space ideal for a rec room, home office, or guest suite. Updates include new smoke detectors and upgraded light fixtures throughout. Large windows fill the home with natural light and overlook beautiful maple trees. Equipped with a high-efficiency furnace and HRV system for comfort year-round. Attractive landscaped front yard with a tree-lined walkway. Conveniently located near parks, Superstore, shopping, and the University of Manitoba! (id:53007)
Property Details
| MLS® Number | 202527968 |
| Property Type | Single Family |
| Neigbourhood | South Pointe |
| Community Name | South Pointe |
| Amenities Near By | Playground, Public Transit, Shopping |
| Features | No Smoking Home |
| Parking Space Total | 1 |
Building
| Bathroom Total | 3 |
| Bedrooms Total | 3 |
| Appliances | Dishwasher, Dryer, Microwave, Refrigerator, Stove, Washer, Window Coverings |
| Architectural Style | 2 Level |
| Constructed Date | 2014 |
| Cooling Type | Central Air Conditioning |
| Fire Protection | Smoke Detectors |
| Flooring Type | Wall-to-wall Carpet, Laminate, Vinyl |
| Half Bath Total | 1 |
| Heating Fuel | Natural Gas |
| Heating Type | High-efficiency Furnace, Forced Air |
| Size Interior | 936 Sqft |
| Type | Row / Townhouse |
| Utility Water | Municipal Water |
Parking
| Other | |
| Other |
Land
| Acreage | No |
| Fence Type | Fence |
| Land Amenities | Playground, Public Transit, Shopping |
| Landscape Features | Landscaped |
| Sewer | Municipal Sewage System |
| Size Irregular | 0 X 0 |
| Size Total Text | 0 X 0 |
Rooms
| Level | Type | Length | Width | Dimensions |
|---|---|---|---|---|
| Basement | Bedroom | 11 ft ,7 in | 10 ft ,6 in | 11 ft ,7 in x 10 ft ,6 in |
| Main Level | Kitchen | 8 ft ,6 in | 10 ft ,6 in | 8 ft ,6 in x 10 ft ,6 in |
| Main Level | Living Room/dining Room | 15 ft | 12 ft | 15 ft x 12 ft |
| Upper Level | Primary Bedroom | 12 ft ,6 in | 10 ft | 12 ft ,6 in x 10 ft |
| Upper Level | Bedroom | 12 ft ,6 in | 8 ft ,6 in | 12 ft ,6 in x 8 ft ,6 in |
https://www.realtor.ca/real-estate/29078793/902-25-tim-sale-drive-winnipeg-south-pointe
Interested?
Contact us for more information

