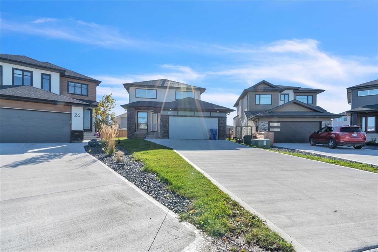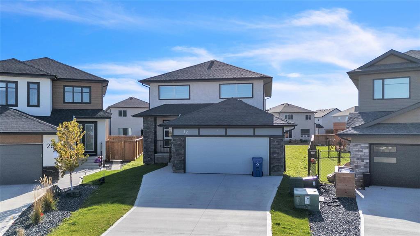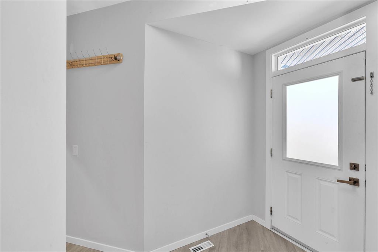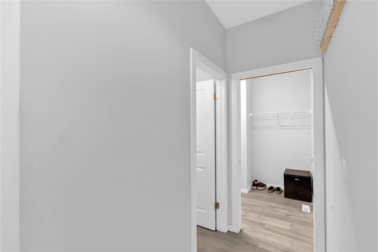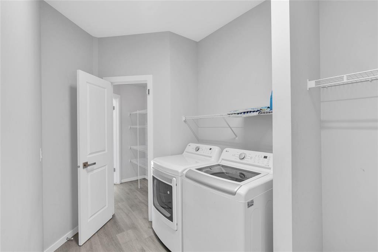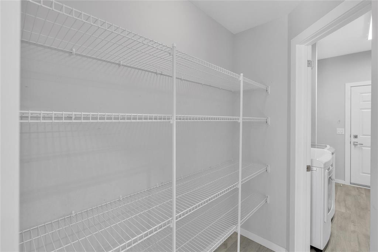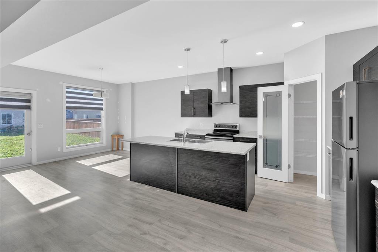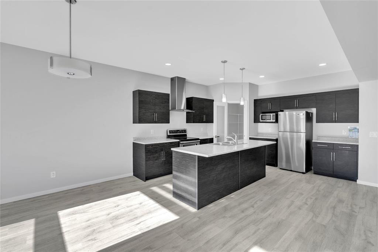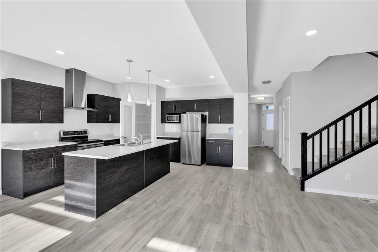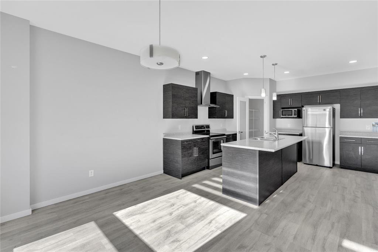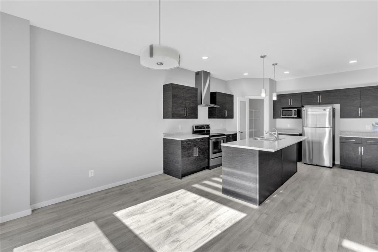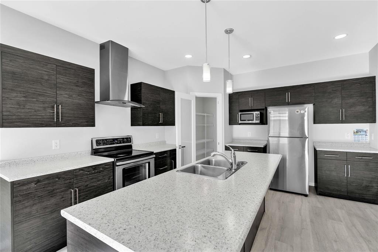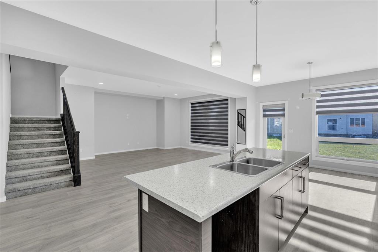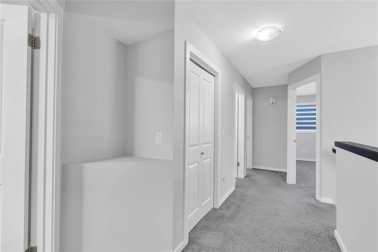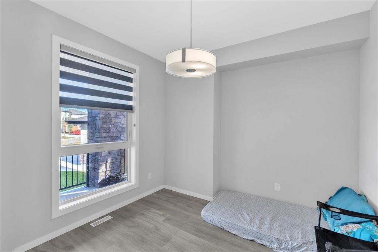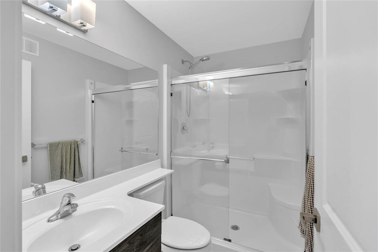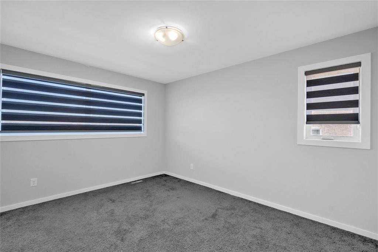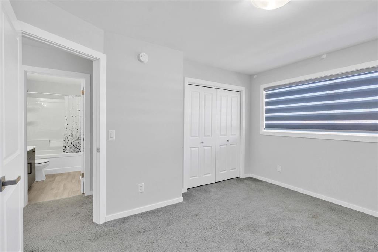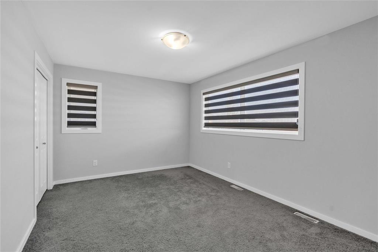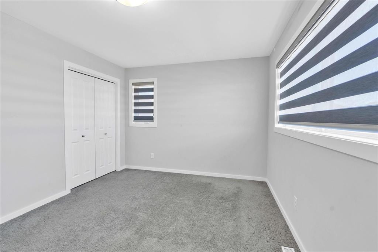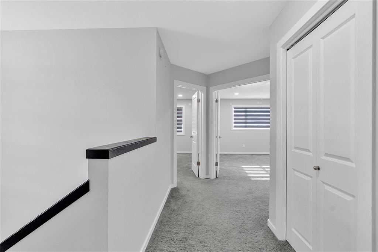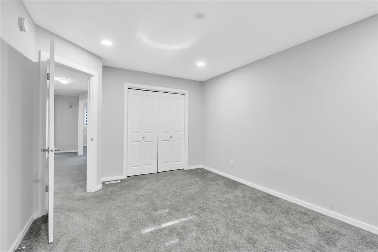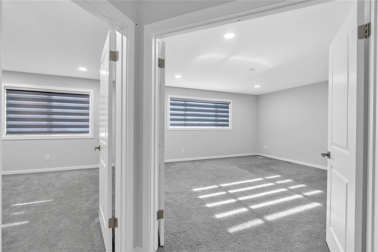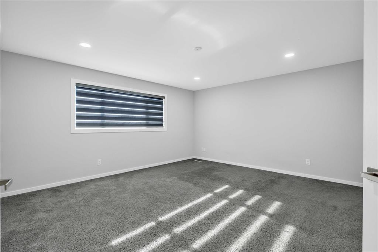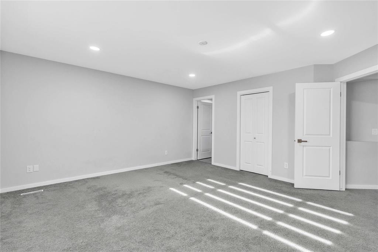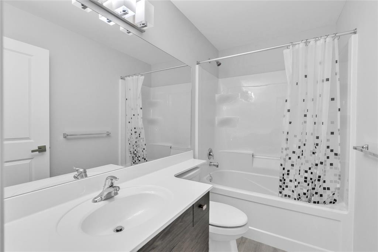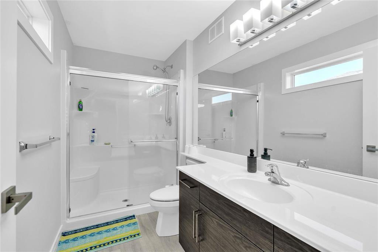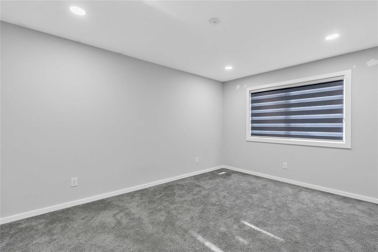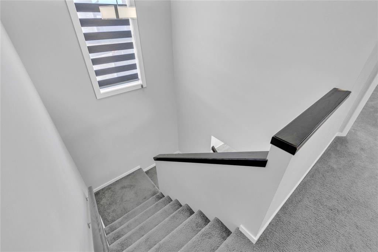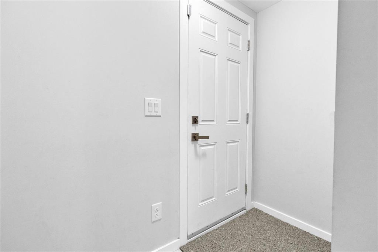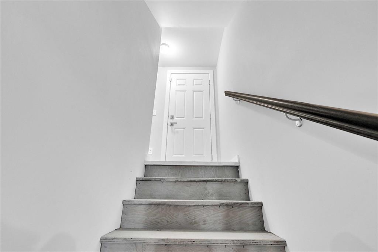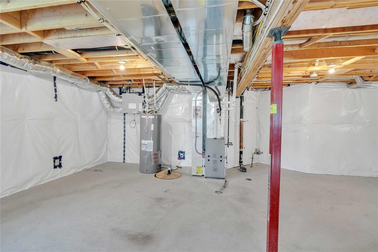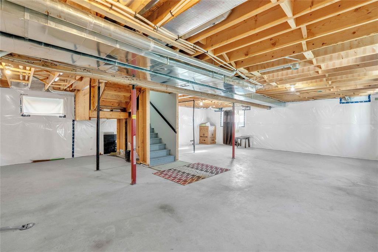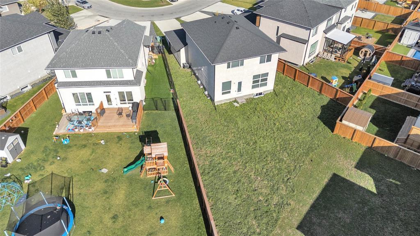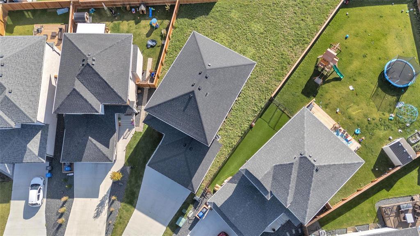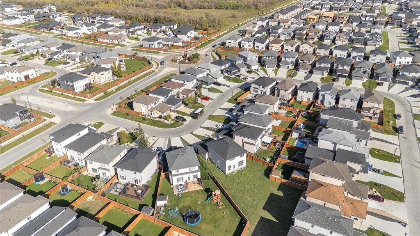5 Bedroom
3 Bathroom
2311 sqft
Central Air Conditioning
Heat Recovery Ventilation (Hrv), High-Efficiency Furnace, Forced Air
$764,000
1H//Winnipeg/SS start now. Offer as Received. Welcome to this stunning 2,311 sq. ft. home situated on a spacious pie-shaped lot in a quiet street within a great neighborhood. This beautiful property features 5 bedrooms and 3 full bathrooms, including one bedroom and a full bath conveniently located on the main floor. The modern kitchen offers a large island, walk-in pantry, and ample cabinetry. The bright and spacious family room is filled with natural light, creating a warm and inviting atmosphere. The second floor includes 4 generously sized bedrooms with large windows for extra natural light, and the primary suite features a grand double-door entry and private ensuite full bath. The basement has a side entrance and large windows, providing plenty of natural light and great potential for future development. The oversized driveway accommodates up to 6 vehicles. Located close to all levels of schools, parks, and shopping a perfect home for a growing family. (id:53007)
Property Details
|
MLS® Number
|
202526574 |
|
Property Type
|
Single Family |
|
Neigbourhood
|
Charleswood |
|
Community Name
|
Charleswood |
|
Amenities Near By
|
Playground |
|
Features
|
No Back Lane, No Pet Home, Sump Pump |
|
Parking Space Total
|
8 |
Building
|
Bathroom Total
|
3 |
|
Bedrooms Total
|
5 |
|
Appliances
|
Hood Fan, Dishwasher, Dryer, Stove, Washer, Window Coverings |
|
Constructed Date
|
2023 |
|
Cooling Type
|
Central Air Conditioning |
|
Fixture
|
Ceiling Fans |
|
Flooring Type
|
Wall-to-wall Carpet, Vinyl Plank |
|
Heating Fuel
|
Natural Gas |
|
Heating Type
|
Heat Recovery Ventilation (hrv), High-efficiency Furnace, Forced Air |
|
Stories Total
|
2 |
|
Size Interior
|
2311 Sqft |
|
Type
|
House |
|
Utility Water
|
Municipal Water |
Parking
Land
|
Acreage
|
No |
|
Land Amenities
|
Playground |
|
Sewer
|
Municipal Sewage System |
|
Size Irregular
|
0 X 0 |
|
Size Total Text
|
0 X 0 |
Rooms
| Level |
Type |
Length |
Width |
Dimensions |
|
Main Level |
Dining Room |
12 ft |
11 ft ,3 in |
12 ft x 11 ft ,3 in |
|
Main Level |
Eat In Kitchen |
15 ft |
12 ft |
15 ft x 12 ft |
|
Main Level |
Family Room |
18 ft ,6 in |
17 ft ,8 in |
18 ft ,6 in x 17 ft ,8 in |
|
Main Level |
Bedroom |
11 ft ,3 in |
10 ft ,3 in |
11 ft ,3 in x 10 ft ,3 in |
|
Main Level |
Laundry Room |
10 ft ,6 in |
6 ft ,6 in |
10 ft ,6 in x 6 ft ,6 in |
|
Upper Level |
Bedroom |
14 ft ,2 in |
10 ft ,6 in |
14 ft ,2 in x 10 ft ,6 in |
|
Upper Level |
Bedroom |
12 ft ,9 in |
10 ft |
12 ft ,9 in x 10 ft |
|
Upper Level |
Bedroom |
12 ft ,9 in |
11 ft |
12 ft ,9 in x 11 ft |
|
Upper Level |
Primary Bedroom |
16 ft ,6 in |
15 ft |
16 ft ,6 in x 15 ft |
https://www.realtor.ca/real-estate/28988422/22-mccrindle-bay-winnipeg-charleswood

