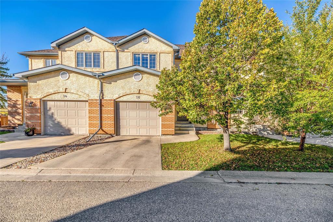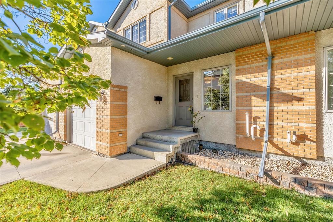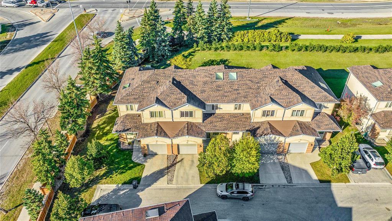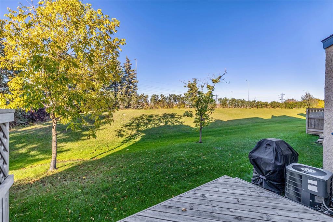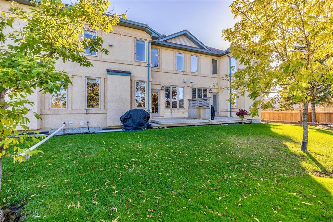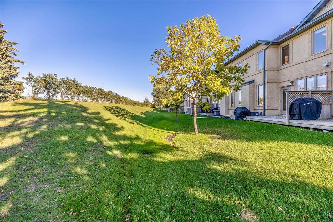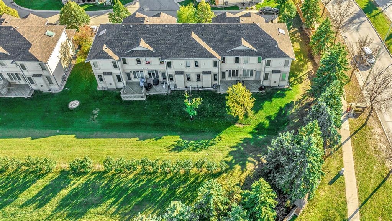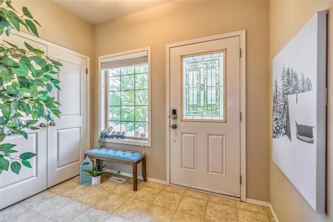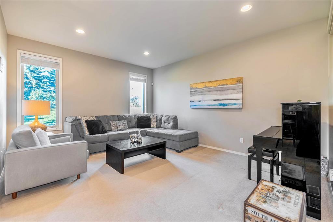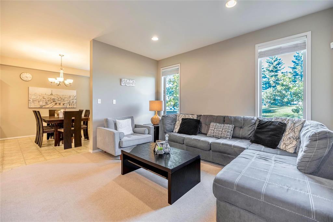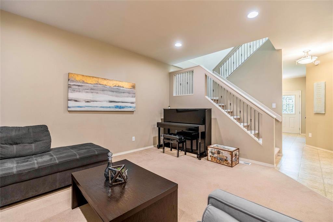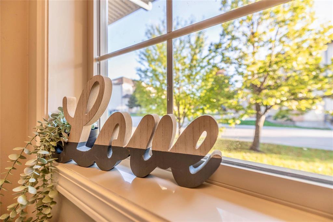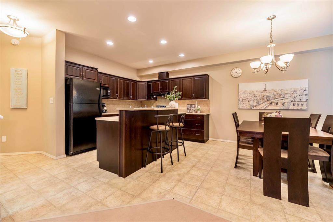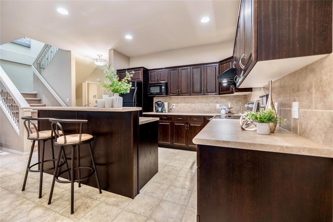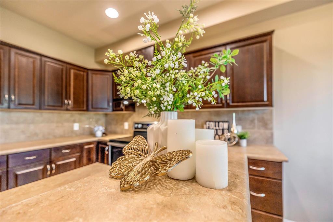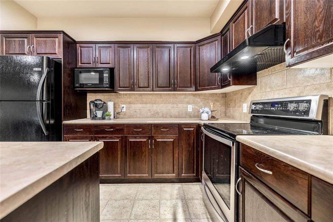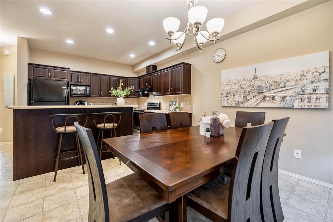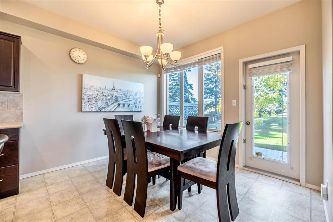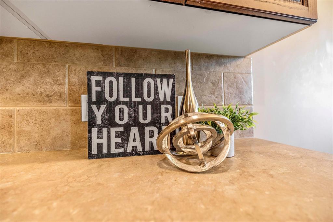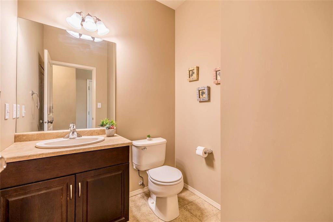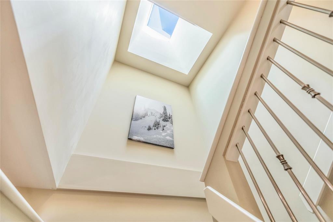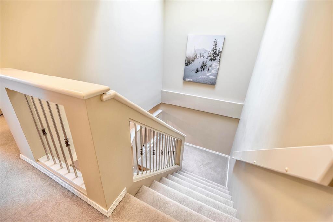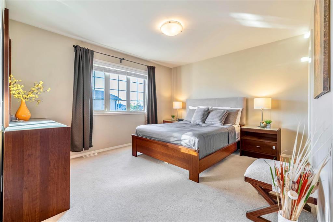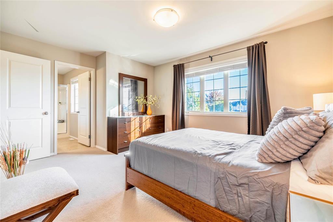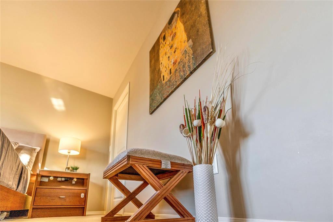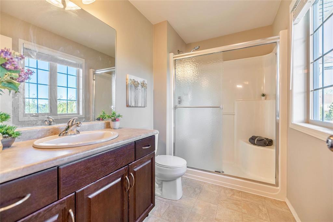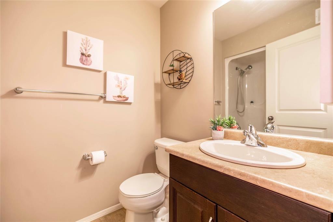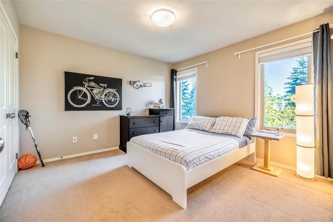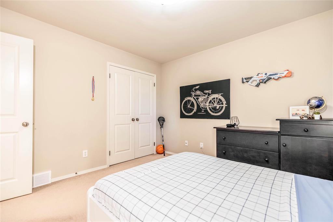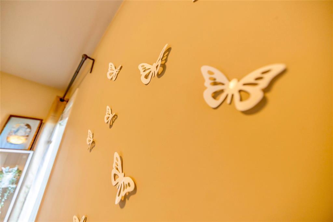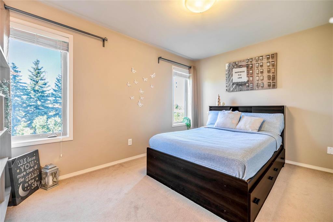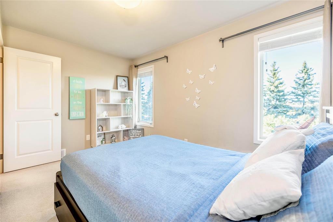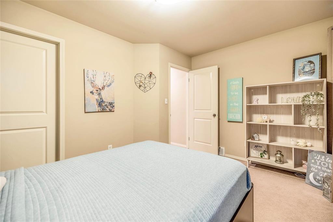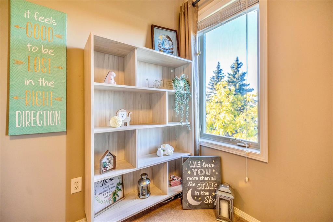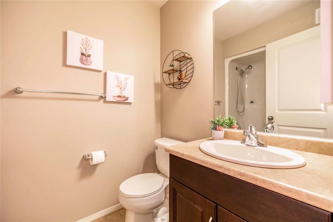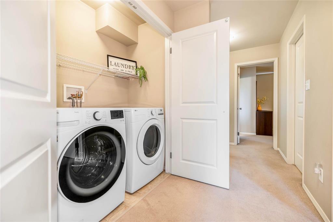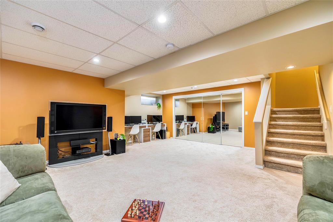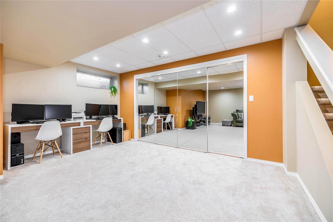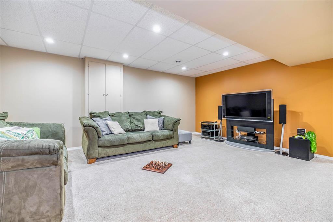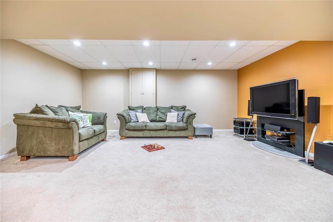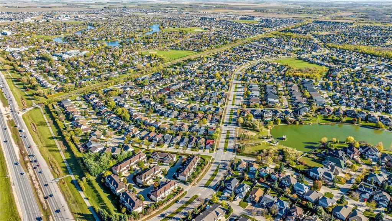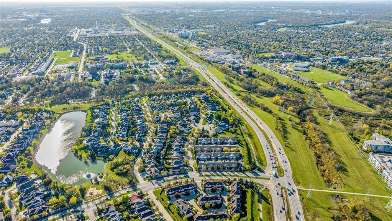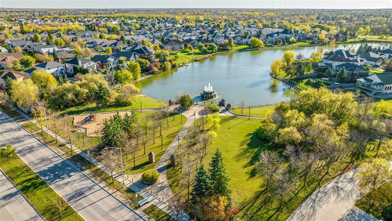16 25 Shorehill Drive Winnipeg, Manitoba R3X 0A9
$424,900Maintenance, Reserve Fund Contributions, Common Area Maintenance, Insurance, Landscaping, Property Management, Parking
$335 Monthly
Maintenance, Reserve Fund Contributions, Common Area Maintenance, Insurance, Landscaping, Property Management, Parking
$335 Monthly2J//Winnipeg/Offer will be reviewed at the evening of the date received. Under 7 days cooling period.Welcome to this 1,482 sq. ft. 3-bedroom, 2.5-bath townhouse condo in the highly sought-after Royalwood. Designed in open layout, the main floor features 9-foot ceilings, large windows, and a bright skylight that fill the space with natural light. The expansive kitchen offers ample cabinetry, a full-size island with breakfast bar, and generous counter space. Upstairs features 3 BRs including Master BR with WIC and ensuite, completed with 2 good size BRs, 4 pcs bath and enjoy the convenience of 2nd fl laundry.Built with steel main beam construction and a state-of-the-art soundproofing system, it ensures durability and quiet comfort. The fully finished basement provides a huge recreation room, the oversized single attached garage provides plenty of storage and parking.Located in a fantastic Royalwood area, you ll be close to public transit, parks, and beautiful lakes within a safe, friendly neighbourhood. Professionally managed for hassle-free living, this condo offers the perfect balance of style, convenience, and peace of mind.Move-in ready and make this house be your home. (id:53007)
Property Details
| MLS® Number | 202526145 |
| Property Type | Single Family |
| Neigbourhood | Royalwood |
| Community Name | Royalwood |
| Amenities Near By | Playground, Public Transit, Shopping |
| Features | Low Maintenance Yard, No Back Lane, Exterior Walls- 2x6", No Smoking Home, Skylight, Sump Pump, Atrium/sunroom |
| Parking Space Total | 2 |
| Structure | Deck |
Building
| Bathroom Total | 3 |
| Bedrooms Total | 3 |
| Appliances | Blinds, Dishwasher, Dryer, Garage Door Opener, Garage Door Opener Remote(s), Microwave, Refrigerator, Stove, Washer, Window Coverings |
| Architectural Style | 2 Level |
| Constructed Date | 2007 |
| Cooling Type | Central Air Conditioning |
| Fire Protection | Smoke Detectors |
| Flooring Type | Wall-to-wall Carpet, Vinyl |
| Half Bath Total | 1 |
| Heating Fuel | Natural Gas |
| Heating Type | High-efficiency Furnace, Forced Air |
| Size Interior | 1482 Sqft |
| Type | Row / Townhouse |
| Utility Water | Municipal Water |
Parking
| Attached Garage |
Land
| Acreage | No |
| Land Amenities | Playground, Public Transit, Shopping |
| Sewer | Municipal Sewage System |
| Size Irregular | 0 X 0 |
| Size Total Text | 0 X 0 |
Rooms
| Level | Type | Length | Width | Dimensions |
|---|---|---|---|---|
| Basement | Recreation Room | 24 ft | 19 ft | 24 ft x 19 ft |
| Main Level | Great Room | 14 ft | 16 ft ,2 in | 14 ft x 16 ft ,2 in |
| Main Level | Dining Room | 11 ft ,3 in | 9 ft ,9 in | 11 ft ,3 in x 9 ft ,9 in |
| Main Level | Kitchen | 11 ft ,3 in | 9 ft ,3 in | 11 ft ,3 in x 9 ft ,3 in |
| Upper Level | Primary Bedroom | 13 ft ,2 in | 13 ft ,3 in | 13 ft ,2 in x 13 ft ,3 in |
| Upper Level | Bedroom | 11 ft | 10 ft ,6 in | 11 ft x 10 ft ,6 in |
| Upper Level | Bedroom | 11 ft ,3 in | 10 ft | 11 ft ,3 in x 10 ft |
https://www.realtor.ca/real-estate/28980453/16-25-shorehill-drive-winnipeg-royalwood
Interested?
Contact us for more information

