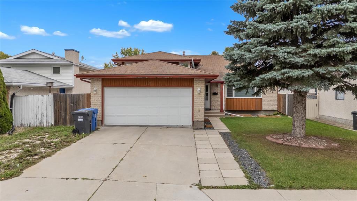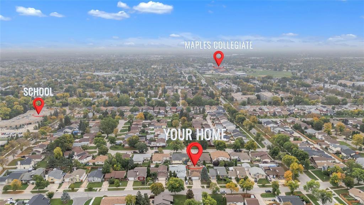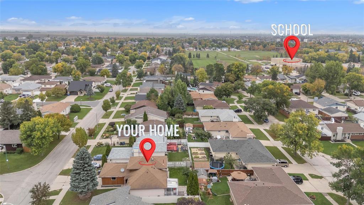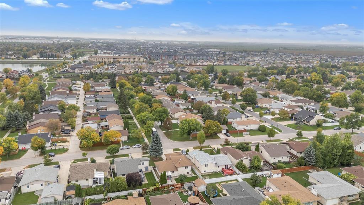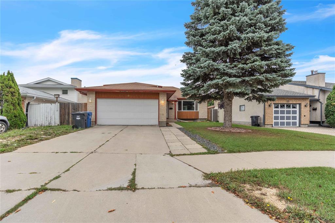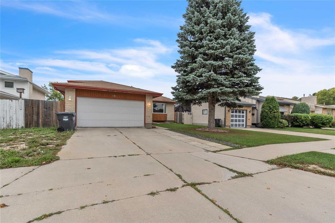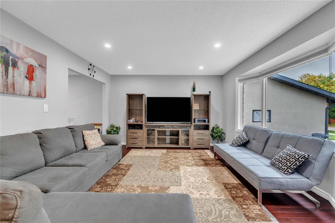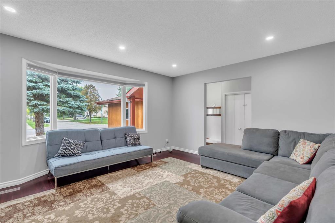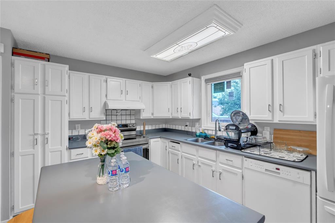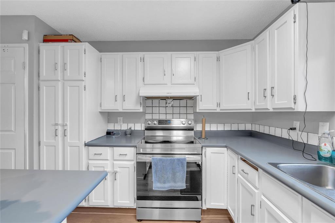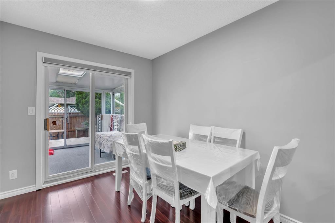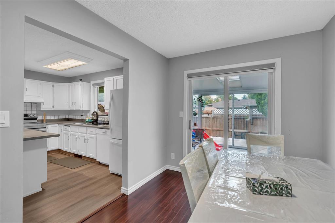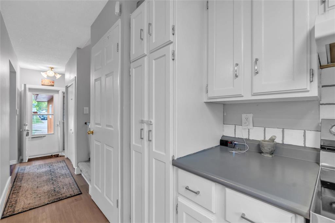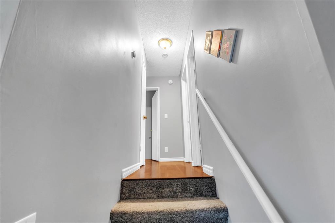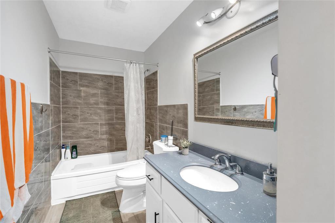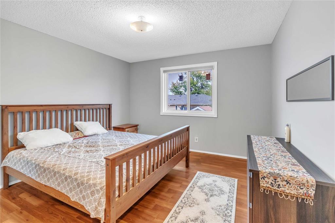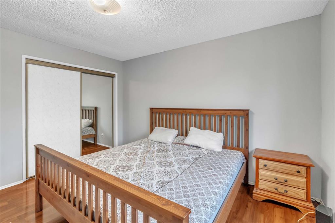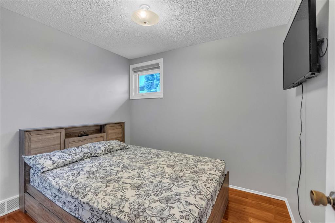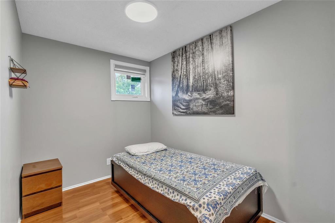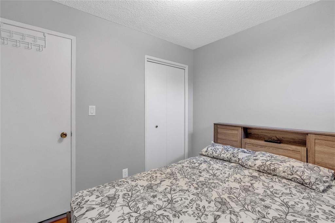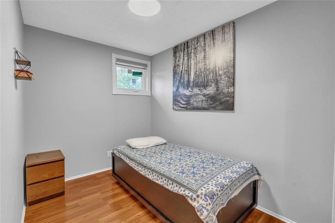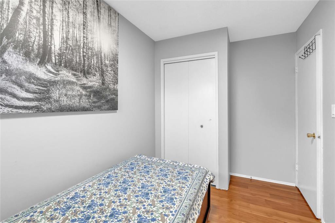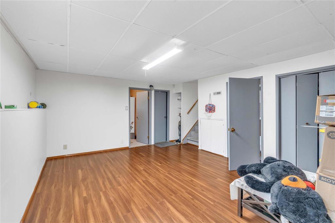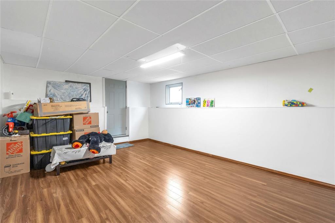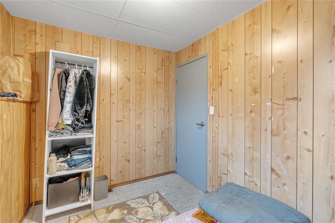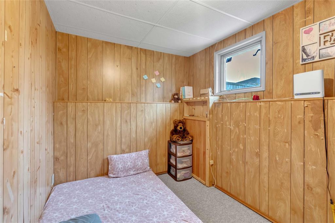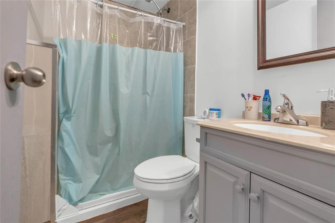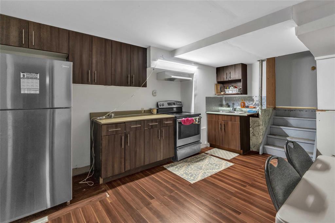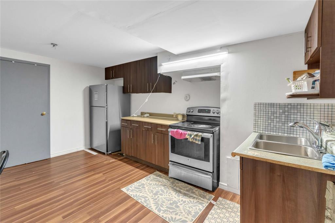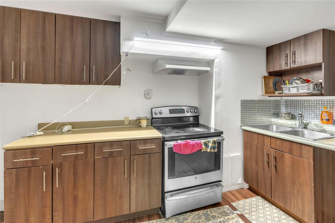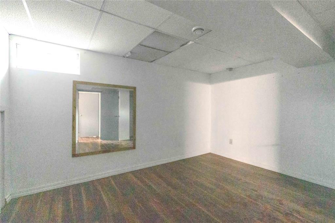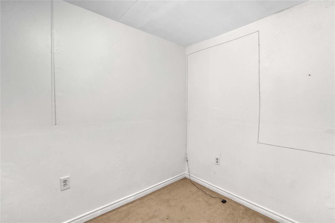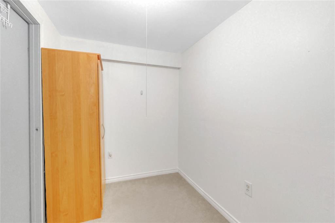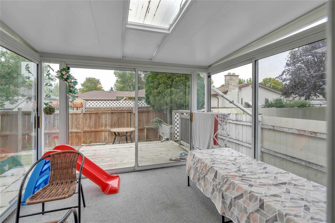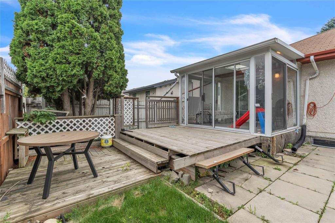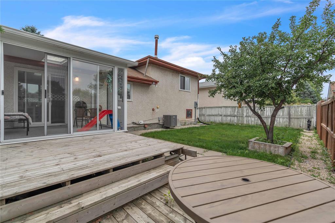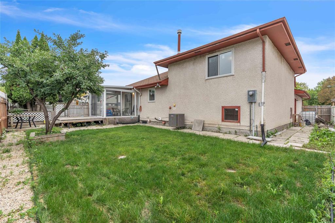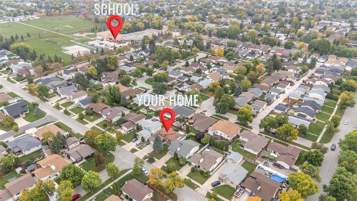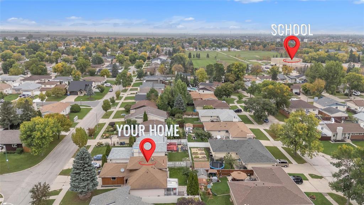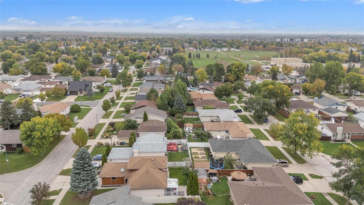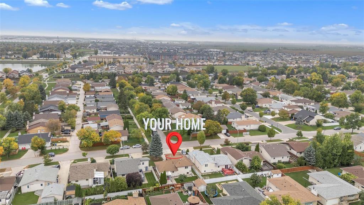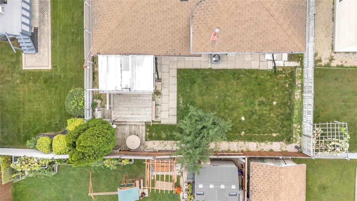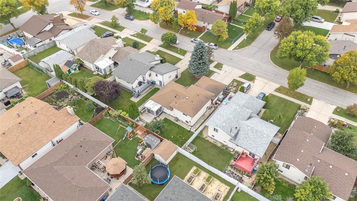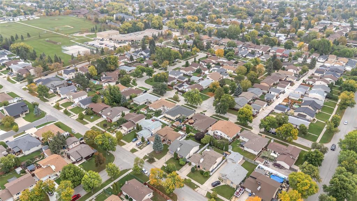5 Bedroom
2 Bathroom
1580 sqft
Central Air Conditioning
High-Efficiency Furnace, Forced Air
$469,900
4H//Winnipeg/SS Now | Offers as Received. Welcome to this beautifully upgraded 5-bedroom, 2-bathroom home offering 1,580 sq ft of living space, With a side entrance to the basement from the garage, this home provides great flexibility for extended family. This beautifully updated home sits on a spacious 5,296 sq ft fully landscaped lot with 53 feet of frontage. Recent upgrades include new windows and a new central air conditioning system, offering comfort and efficiency year-round. The main living area features a large window that fills the space with natural light, and a sunroom with a deck perfect for relaxing or entertaining. The fully landscaped yard offers plenty of room for outdoor enjoyment, whether you're hosting BBQs or enjoying quiet mornings with coffee. This house Located in a quiet, family-friendly neighbourhood, just steps from a bus stop, parks, and schools this home offers both convenience and comfort. (id:53007)
Property Details
|
MLS® Number
|
202525198 |
|
Property Type
|
Single Family |
|
Neigbourhood
|
Maples |
|
Community Name
|
Maples |
|
Features
|
Atrium/sunroom |
|
Structure
|
Deck |
Building
|
Bathroom Total
|
2 |
|
Bedrooms Total
|
5 |
|
Appliances
|
Blinds, Dishwasher, Dryer, Garage Door Opener, Garage Door Opener Remote(s), Stove, Washer, Window Coverings |
|
Constructed Date
|
1985 |
|
Construction Style Split Level
|
Split Level |
|
Cooling Type
|
Central Air Conditioning |
|
Fire Protection
|
Smoke Detectors |
|
Flooring Type
|
Laminate |
|
Heating Fuel
|
Natural Gas |
|
Heating Type
|
High-efficiency Furnace, Forced Air |
|
Size Interior
|
1580 Sqft |
|
Type
|
House |
|
Utility Water
|
Municipal Water |
Parking
|
Attached Garage
|
|
|
Other
|
|
|
Other
|
|
Land
|
Acreage
|
No |
|
Fence Type
|
Fence |
|
Sewer
|
Municipal Sewage System |
|
Size Frontage
|
53 Ft |
|
Size Irregular
|
5296 |
|
Size Total
|
5296 Sqft |
|
Size Total Text
|
5296 Sqft |
Rooms
| Level |
Type |
Length |
Width |
Dimensions |
|
Basement |
Den |
10 ft |
8 ft |
10 ft x 8 ft |
|
Basement |
Bedroom |
12 ft ,9 in |
12 ft ,3 in |
12 ft ,9 in x 12 ft ,3 in |
|
Lower Level |
Bedroom |
11 ft |
7 ft ,6 in |
11 ft x 7 ft ,6 in |
|
Main Level |
Dining Room |
12 ft |
8 ft |
12 ft x 8 ft |
|
Main Level |
Living Room |
15 ft ,6 in |
12 ft ,6 in |
15 ft ,6 in x 12 ft ,6 in |
|
Main Level |
Eat In Kitchen |
12 ft ,3 in |
11 ft ,9 in |
12 ft ,3 in x 11 ft ,9 in |
|
Upper Level |
3pc Bathroom |
9 ft ,6 in |
8 ft ,4 in |
9 ft ,6 in x 8 ft ,4 in |
|
Upper Level |
Bedroom |
9 ft ,6 in |
8 ft ,4 in |
9 ft ,6 in x 8 ft ,4 in |
|
Upper Level |
Primary Bedroom |
12 ft ,9 in |
12 ft |
12 ft ,9 in x 12 ft |
|
Upper Level |
Bedroom |
11 ft ,9 in |
7 ft ,6 in |
11 ft ,9 in x 7 ft ,6 in |
https://www.realtor.ca/real-estate/28915665/19-scarfe-street-winnipeg-maples

