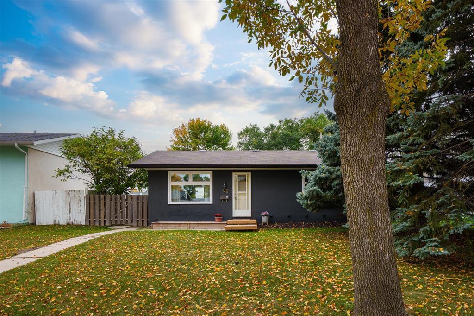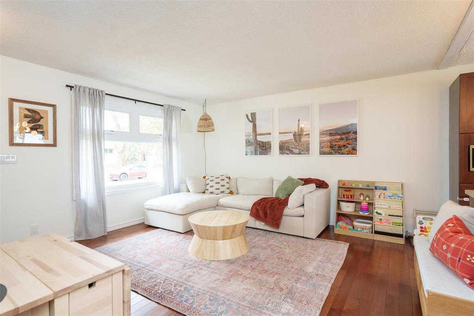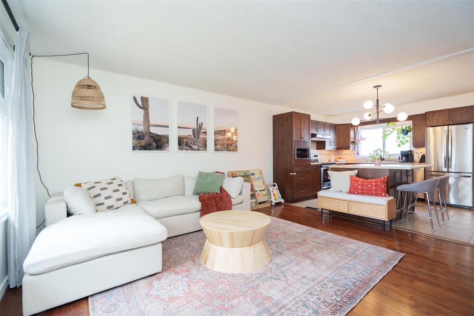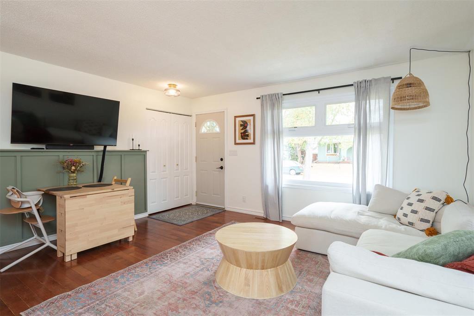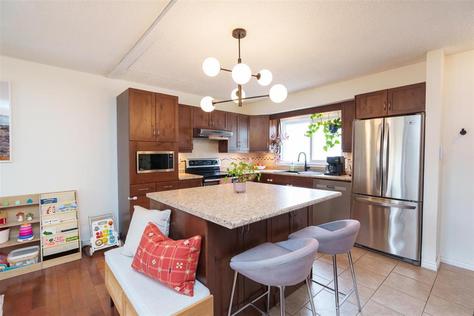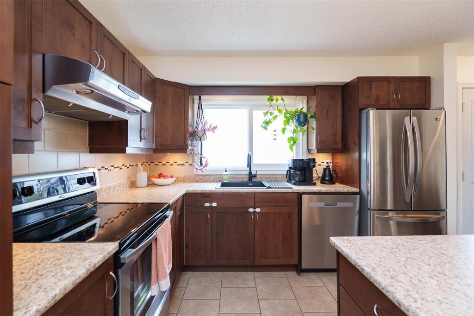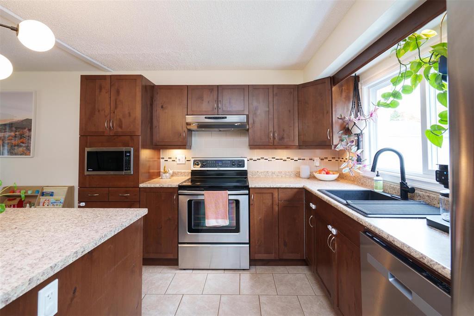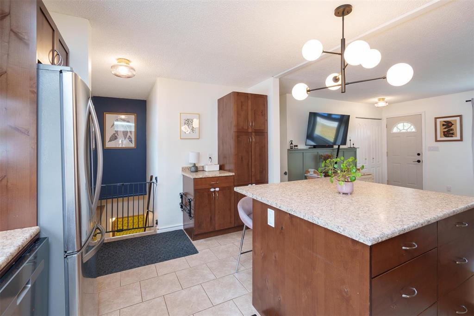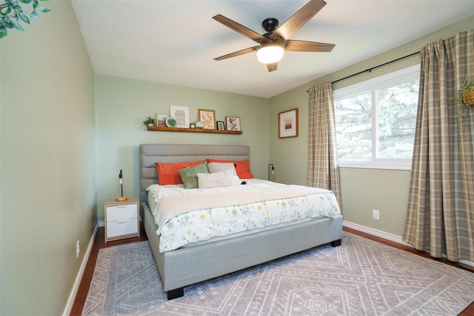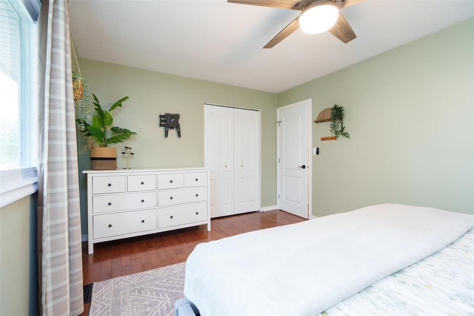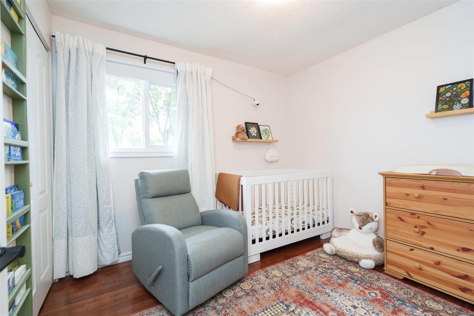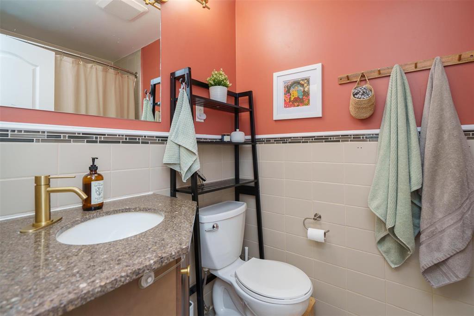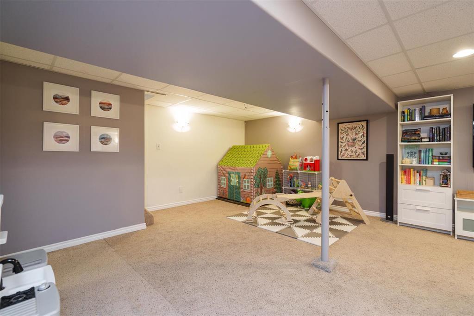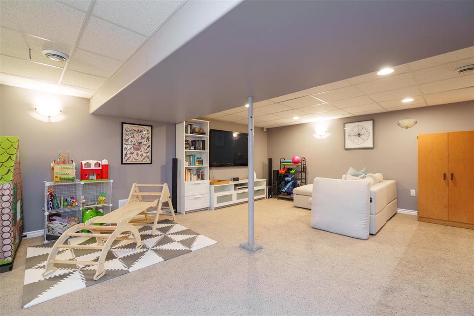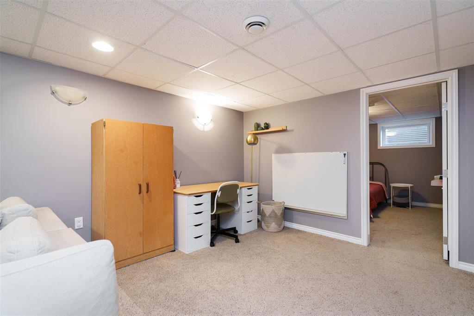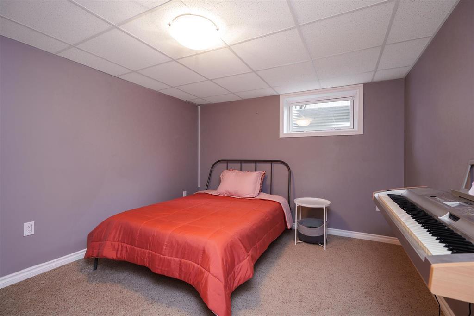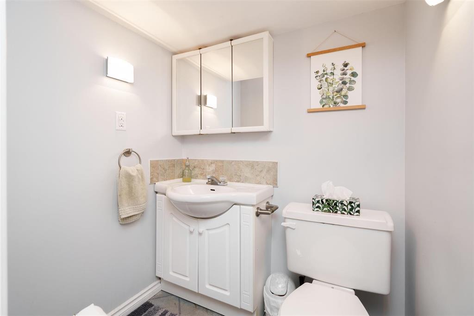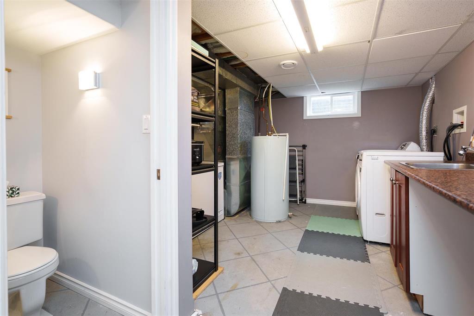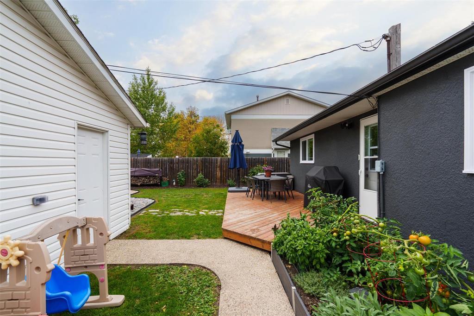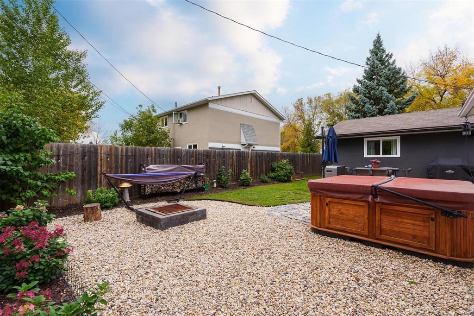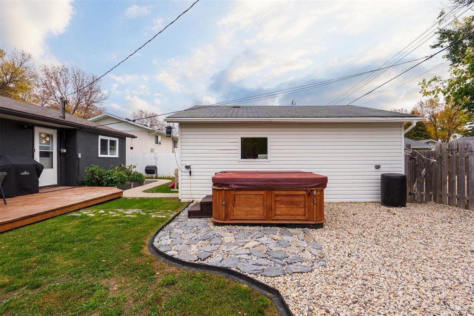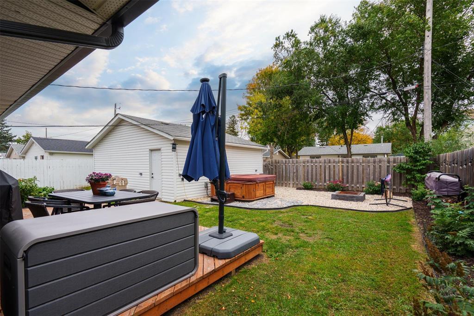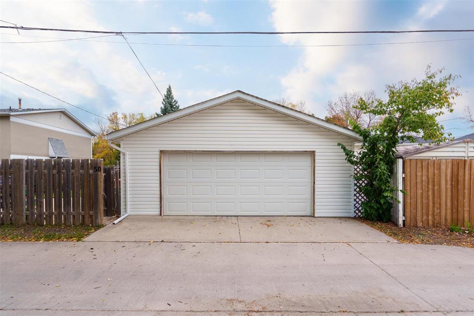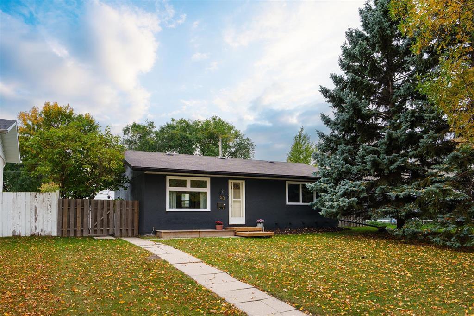50 Bramwell Avenue Winnipeg, Manitoba R2C 3J5
$360,000
3M//Winnipeg/SS Mon Sept 22, OTP Mon Sept 291 Affordable Home, 2 Car Oversized Garage, 3 Bedrooms with 4 Awesome Features! First: The location is unbeatable! Right near the Transcona Trail (offering you an easy bike ride to Costco), down the street from Harold Hatcher School and a stones throw from Kinsmen Legacy Park! Second: This is a smart open layout for entertaining and living upstairs plus a generous rec room, laundry/storage area and another bedroom downstairs. Third: Enjoy a large fully fenced southern facing rear yard complete with a relaxing hot tub. Forth: An oversized double garage is ready for auto and toy storage. The total package! Easy 1 seat transit ride to Kildonan Place. Or take the frequent express bus Downtown and further west. Upgrades include a High Efficiency Furnace, many newer windows and more. Book your showing today! (id:53007)
Property Details
| MLS® Number | 202524671 |
| Property Type | Single Family |
| Neigbourhood | East Transcona |
| Community Name | East Transcona |
| Amenities Near By | Playground, Public Transit, Shopping |
| Features | Paved Lane, No Smoking Home |
| Road Type | Paved Road |
| Structure | Deck |
Building
| Bathroom Total | 2 |
| Bedrooms Total | 3 |
| Appliances | Blinds, Dishwasher, Dryer, Garage Door Opener, Garage Door Opener Remote(s), Microwave, Refrigerator, Stove, Washer |
| Architectural Style | Bungalow |
| Constructed Date | 1971 |
| Cooling Type | Central Air Conditioning |
| Flooring Type | Wall-to-wall Carpet, Tile, Wood |
| Half Bath Total | 1 |
| Heating Fuel | Natural Gas |
| Heating Type | High-efficiency Furnace, Forced Air |
| Stories Total | 1 |
| Size Interior | 833 Sqft |
| Type | House |
| Utility Water | Municipal Water |
Parking
| Detached Garage |
Land
| Acreage | No |
| Fence Type | Fence |
| Land Amenities | Playground, Public Transit, Shopping |
| Sewer | Municipal Sewage System |
| Size Depth | 91 Ft |
| Size Frontage | 55 Ft |
| Size Irregular | 5030 |
| Size Total | 5030 Sqft |
| Size Total Text | 5030 Sqft |
Rooms
| Level | Type | Length | Width | Dimensions |
|---|---|---|---|---|
| Basement | Recreation Room | 22 ft ,1 in | 20 ft ,3 in | 22 ft ,1 in x 20 ft ,3 in |
| Basement | Bedroom | 11 ft ,1 in | 10 ft ,3 in | 11 ft ,1 in x 10 ft ,3 in |
| Basement | Laundry Room | 16 ft ,3 in | 10 ft ,3 in | 16 ft ,3 in x 10 ft ,3 in |
| Main Level | Kitchen | 15 ft ,6 in | 10 ft ,7 in | 15 ft ,6 in x 10 ft ,7 in |
| Main Level | Living Room | 15 ft ,3 in | 14 ft ,3 in | 15 ft ,3 in x 14 ft ,3 in |
| Main Level | Primary Bedroom | 15 ft ,5 in | 11 ft | 15 ft ,5 in x 11 ft |
| Main Level | Bedroom | 10 ft | 8 ft ,9 in | 10 ft x 8 ft ,9 in |
https://www.realtor.ca/real-estate/28891521/50-bramwell-avenue-winnipeg-east-transcona
Interested?
Contact us for more information
Benny Woligroski
https://bennywoligroski.com/

1239 Manahan Ave Unit 200
Winnipeg, Manitoba R3T 5S8

