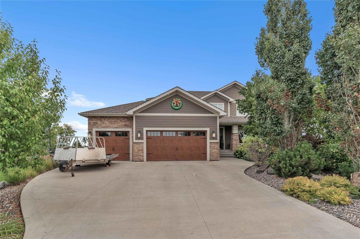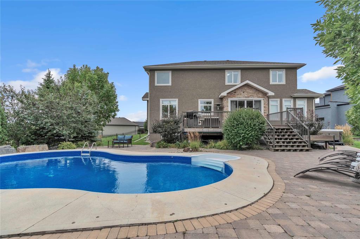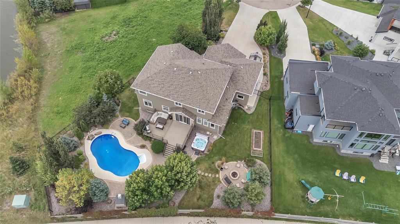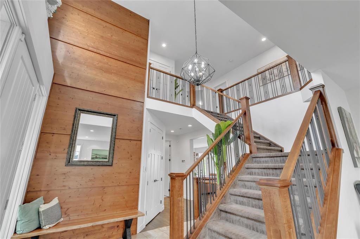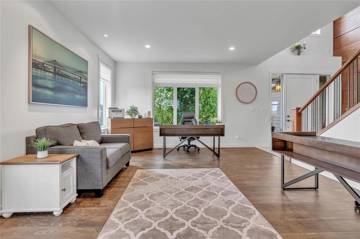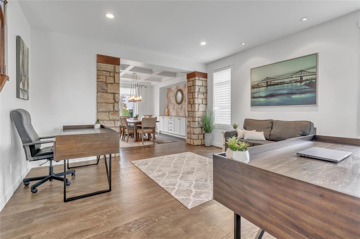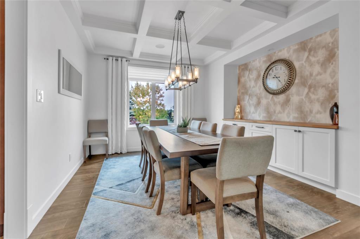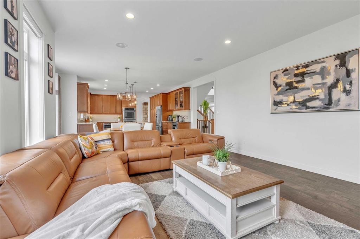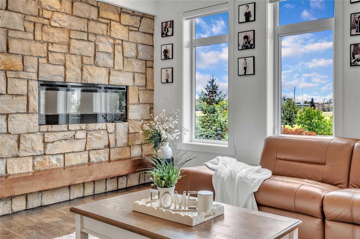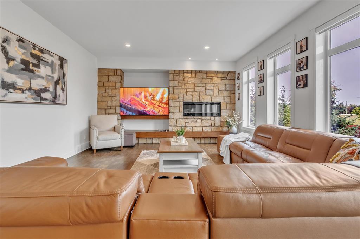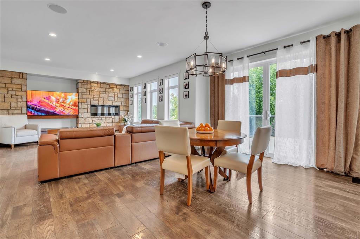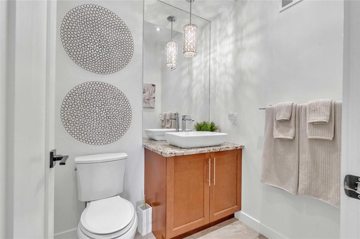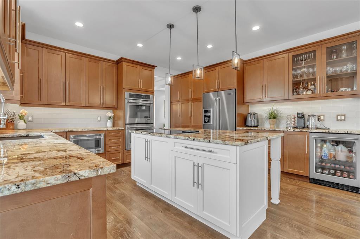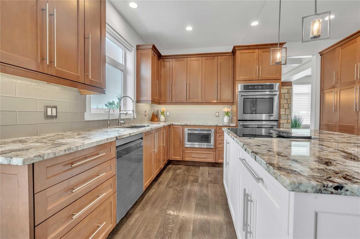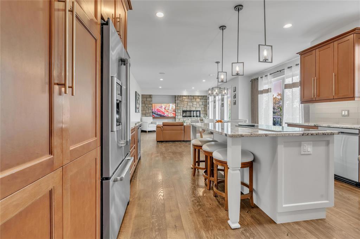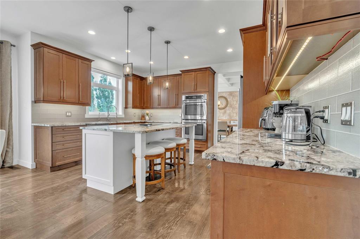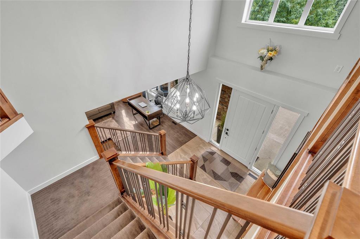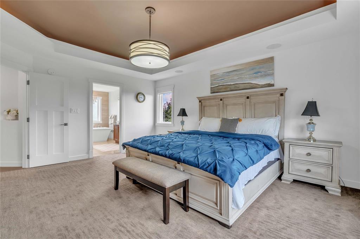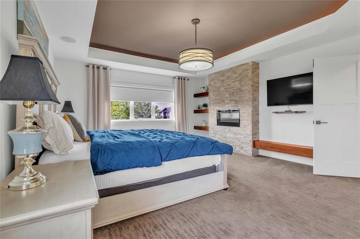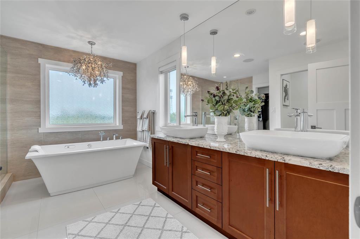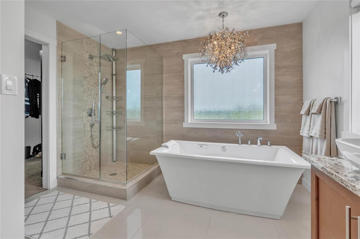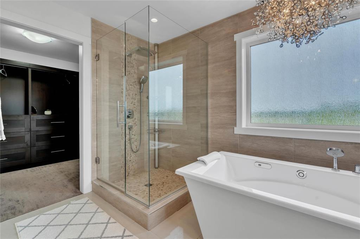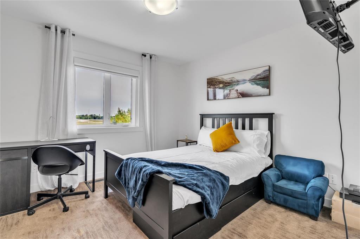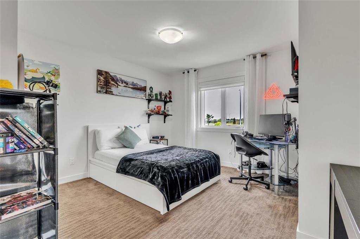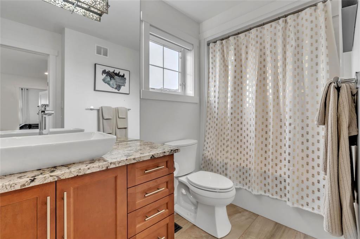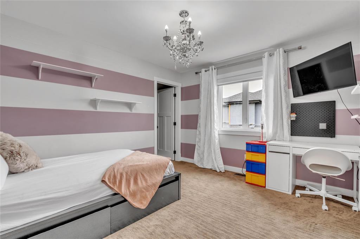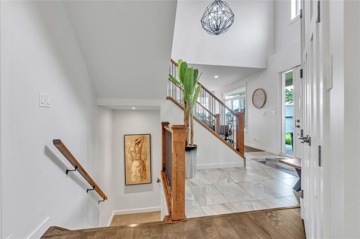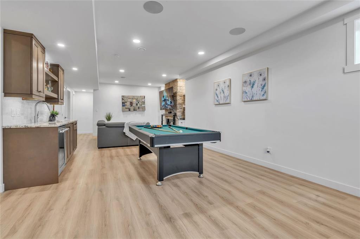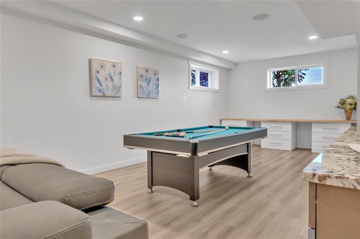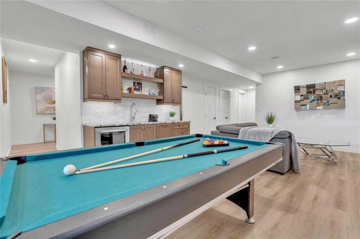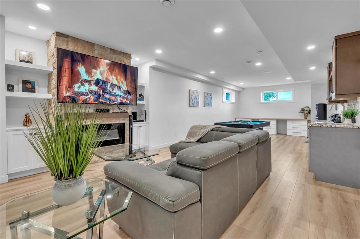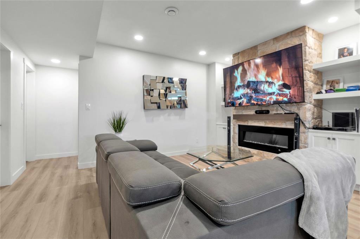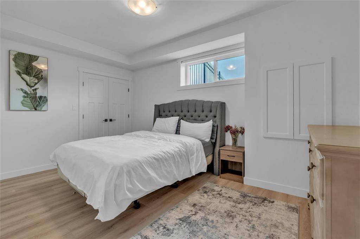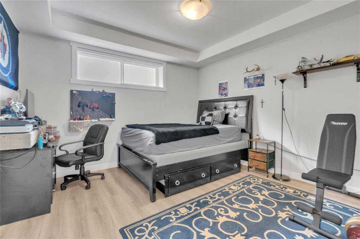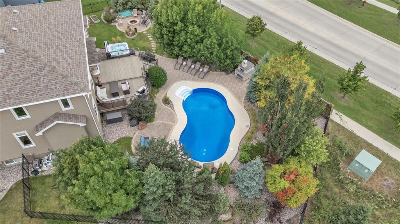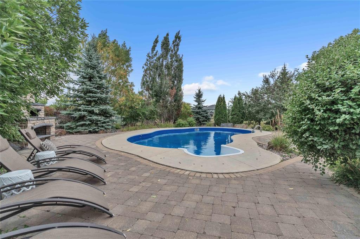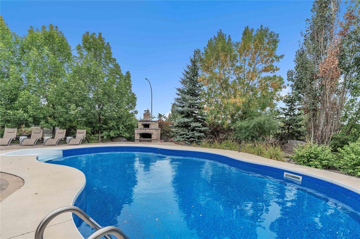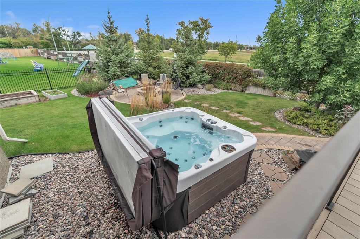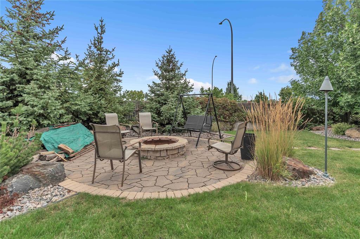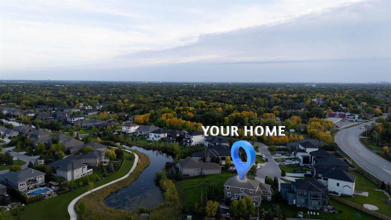6 Bedroom
4 Bathroom
2821 sqft
Fireplace
Unknown, Inground Pool
Central Air Conditioning
High-Efficiency Furnace, Forced Air
Underground Sprinkler
$1,350,000
3P//East St Paul/S.S Now. Offers as received. This stunning custom-built residence combines modern luxury, comfort, and functionality in every detail. The main floor boasts a striking real stone wall with electric fireplace, maple cabinetry, built-in sound system, heated tile floors, stylish 2-piece bath, and high-efficiency AI washer & dryer (2025). Upstairs, retreat to 4 spacious bedrooms, including a luxurious primary suite with a jet tub, its own fireplace, and power blinds for the soaring windows. A second bath completes this level. The fully finished basement is a showstopper with 9-ft ceilings, an entertainment area with fireplace, a second kitchen, 2 bedrooms, and a 4pc bath. Bonus features include a mini fridge, pool table, and custom cabinetry all included! Mechanical upgrades: upgraded HVAC system, tankless hot water heater (2025), sump pump, HRV, and central vacuum. The heated and insulated triple garage is ideal for our Winnipeg winters, and the home is topped with durable 30-year shingles. Step outside to your private oasis: resort-style professional landscaping with a pool, two-tier deck, outdoor pizza oven, relaxing hot tub, and more. A rare find loaded with upgrades book your private showing today! (id:53007)
Property Details
|
MLS® Number
|
202523009 |
|
Property Type
|
Single Family |
|
Neigbourhood
|
East St Paul |
|
Community Name
|
East St Paul |
|
Amenities Near By
|
Shopping |
|
Features
|
Cul-de-sac, Treed, Wet Bar, Sump Pump |
|
Parking Space Total
|
8 |
|
Pool Type
|
Unknown, Inground Pool |
|
Structure
|
Deck |
Building
|
Bathroom Total
|
4 |
|
Bedrooms Total
|
6 |
|
Appliances
|
Hot Tub, Jetted Tub, Blinds, Dishwasher, Dryer, Garage Door Opener, Garage Door Opener Remote(s), Microwave, Refrigerator, Stove, Washer, Window Coverings |
|
Constructed Date
|
2014 |
|
Cooling Type
|
Central Air Conditioning |
|
Fireplace Fuel
|
Electric |
|
Fireplace Present
|
Yes |
|
Fireplace Type
|
Stone |
|
Flooring Type
|
Wall-to-wall Carpet, Tile, Wood |
|
Half Bath Total
|
1 |
|
Heating Fuel
|
Natural Gas |
|
Heating Type
|
High-efficiency Furnace, Forced Air |
|
Stories Total
|
2 |
|
Size Interior
|
2821 Sqft |
|
Type
|
House |
|
Utility Water
|
Municipal Water |
Parking
|
Other
|
|
|
Heated Garage
|
|
|
Oversize
|
|
Land
|
Acreage
|
No |
|
Fence Type
|
Fence |
|
Land Amenities
|
Shopping |
|
Landscape Features
|
Underground Sprinkler |
|
Sewer
|
Municipal Sewage System |
|
Size Depth
|
162 Ft |
|
Size Frontage
|
57 Ft |
|
Size Irregular
|
57 X 162 |
|
Size Total Text
|
57 X 162 |
Rooms
| Level |
Type |
Length |
Width |
Dimensions |
|
Basement |
Bedroom |
14 ft |
10 ft ,1 in |
14 ft x 10 ft ,1 in |
|
Basement |
Bedroom |
13 ft ,3 in |
10 ft ,1 in |
13 ft ,3 in x 10 ft ,1 in |
|
Basement |
Storage |
10 ft ,1 in |
11 ft |
10 ft ,1 in x 11 ft |
|
Basement |
Recreation Room |
33 ft |
14 ft ,7 in |
33 ft x 14 ft ,7 in |
|
Basement |
Utility Room |
10 ft ,1 in |
14 ft |
10 ft ,1 in x 14 ft |
|
Main Level |
Dining Room |
14 ft ,8 in |
15 ft |
14 ft ,8 in x 15 ft |
|
Main Level |
Family Room |
16 ft |
17 ft ,6 in |
16 ft x 17 ft ,6 in |
|
Main Level |
Eat In Kitchen |
17 ft ,1 in |
23 ft |
17 ft ,1 in x 23 ft |
|
Main Level |
Mud Room |
13 ft ,6 in |
11 ft |
13 ft ,6 in x 11 ft |
|
Main Level |
Living Room |
14 ft ,8 in |
16 ft ,4 in |
14 ft ,8 in x 16 ft ,4 in |
|
Upper Level |
Bedroom |
12 ft ,7 in |
11 ft |
12 ft ,7 in x 11 ft |
|
Upper Level |
Bedroom |
10 ft ,1 in |
11 ft |
10 ft ,1 in x 11 ft |
|
Upper Level |
Bedroom |
14 ft |
13 ft |
14 ft x 13 ft |
|
Upper Level |
Primary Bedroom |
18 ft |
15 ft ,1 in |
18 ft x 15 ft ,1 in |
https://www.realtor.ca/real-estate/28864059/169-saddleridge-lane-east-st-paul-east-st-paul

