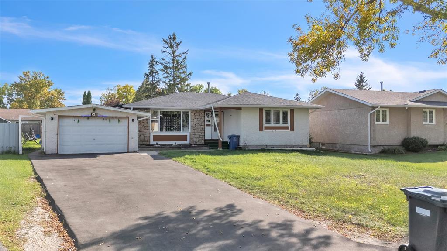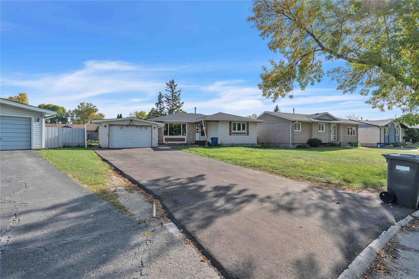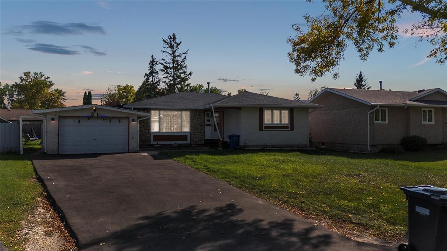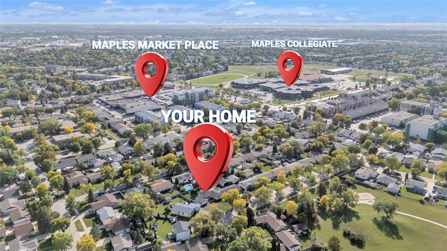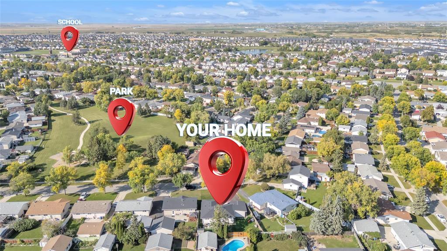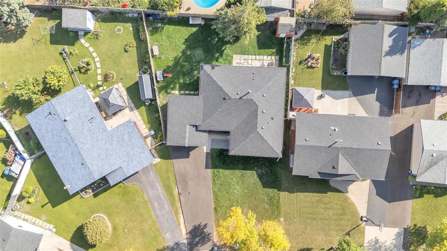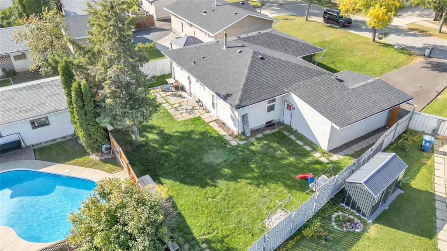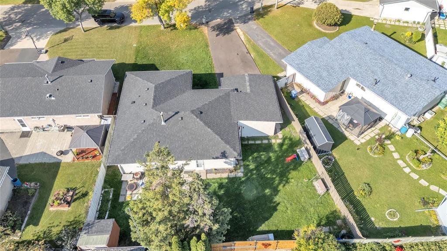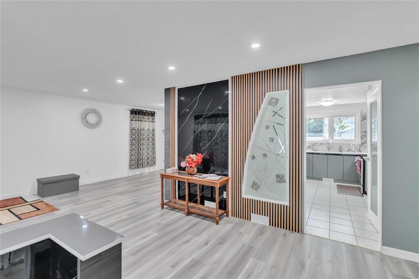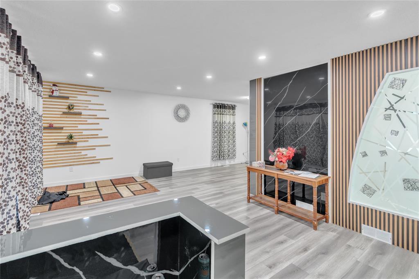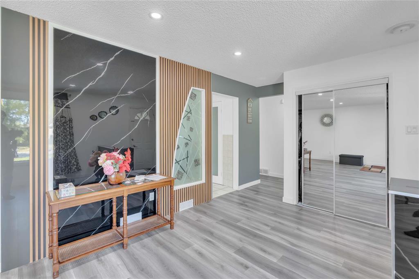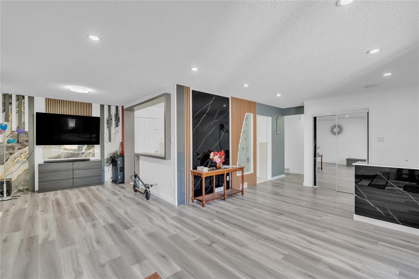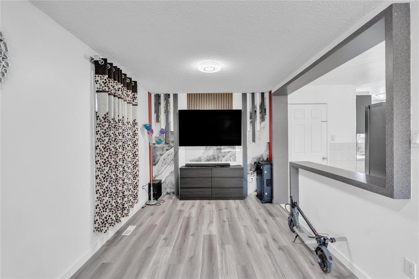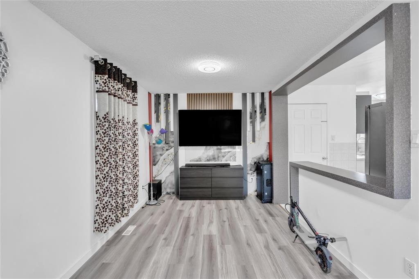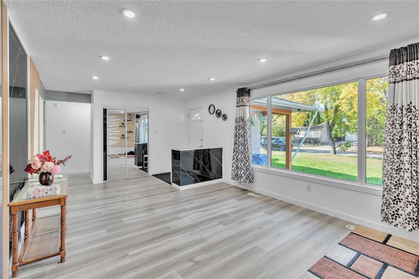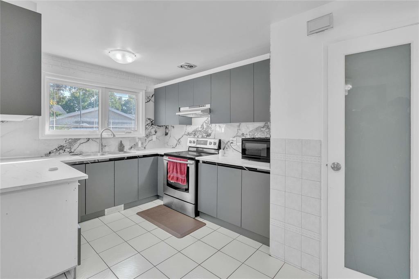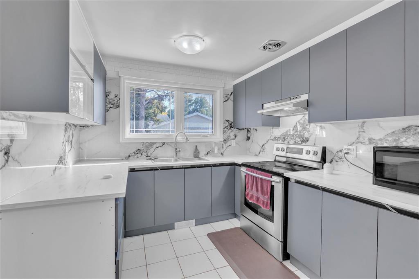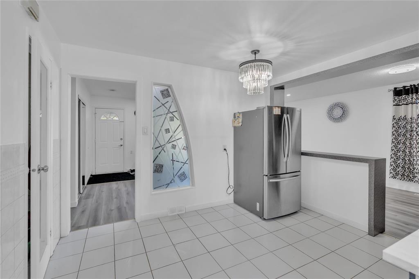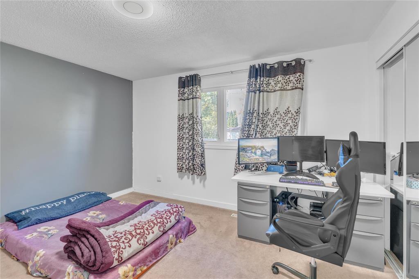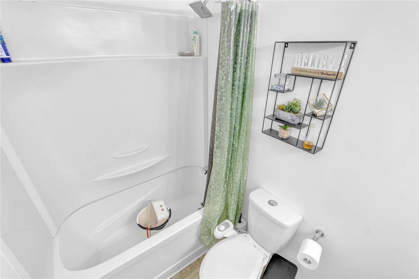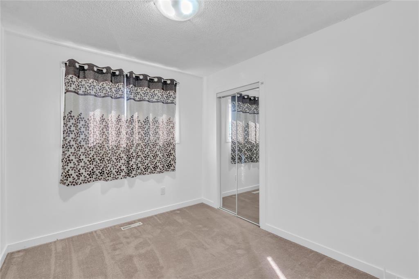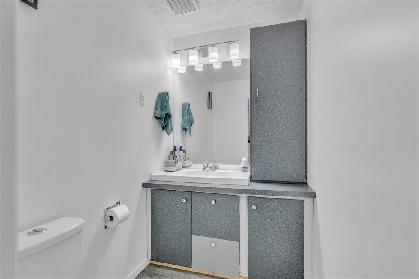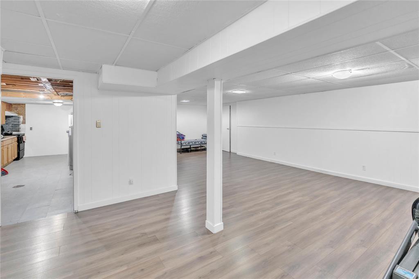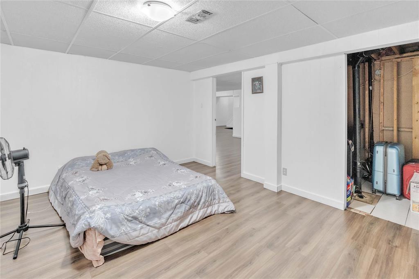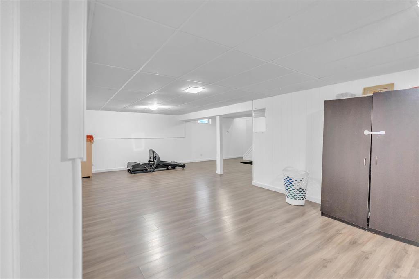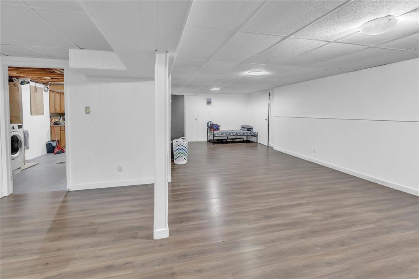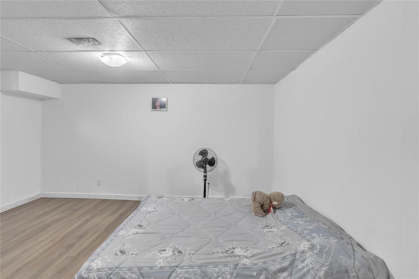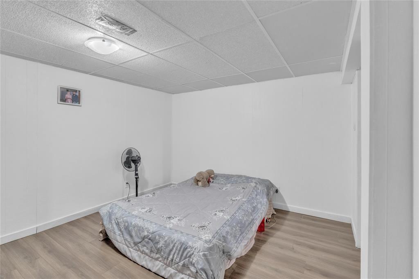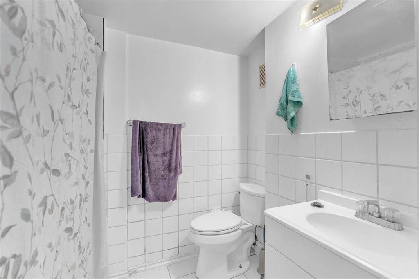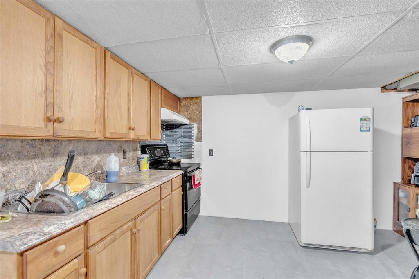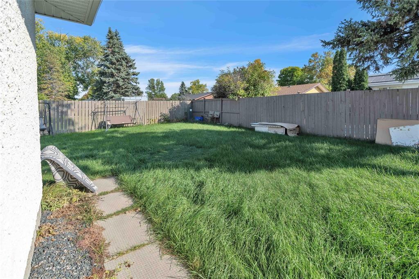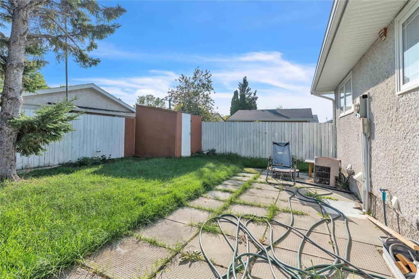4 Bedroom
3 Bathroom
1262 sqft
Bungalow
Central Air Conditioning
Forced Air
$479,000
4H//Winnipeg/S/S Now, Offers as received. Open House Sunday 2-4pm (28 September). Welcome to this beautiful 1,262 sq. ft. bungalow nestled on a large 60 feet lot in the highly sought-after Maples neighborhood. This beautifully updated home offers 4 bedrooms and 2.5 baths, including a primary bedroom with a private half bath and two additional bedrooms and full common bath. The modern kitchen (2025) features stainless steel appliances, tiled flooring, and a spacious dining area, while the bright living room showcases large windows and a custom feature wall. The fully finished basement with side door provides a generous rec room, additional bedroom, bathroom, and a separate laundry room. Enjoy a huge backyard, new driveway, and single garage. Recent upgrades include fresh paint (2025), new flooring (2025), updated feature walls (2025), shingles (2018), windows (2018), and hot water tank (2018). Conveniently located near parks, Maple Collegiate, Arthur e. wright schools, shopping, and transit, this home is move-in ready and waiting for its next owners. Book your private showing today! (id:53007)
Property Details
|
MLS® Number
|
202522894 |
|
Property Type
|
Single Family |
|
Neigbourhood
|
Maples |
|
Community Name
|
Maples |
|
Features
|
Flat Site, No Smoking Home, No Pet Home |
Building
|
Bathroom Total
|
3 |
|
Bedrooms Total
|
4 |
|
Appliances
|
Dryer, Refrigerator, Stove, Two Stoves, Washer |
|
Architectural Style
|
Bungalow |
|
Constructed Date
|
1975 |
|
Cooling Type
|
Central Air Conditioning |
|
Flooring Type
|
Laminate, Other, Tile |
|
Half Bath Total
|
1 |
|
Heating Fuel
|
Natural Gas |
|
Heating Type
|
Forced Air |
|
Stories Total
|
1 |
|
Size Interior
|
1262 Sqft |
|
Type
|
House |
|
Utility Water
|
Municipal Water |
Parking
Land
|
Acreage
|
No |
|
Fence Type
|
Fence |
|
Sewer
|
Municipal Sewage System |
|
Size Depth
|
110 Ft |
|
Size Frontage
|
60 Ft |
|
Size Irregular
|
6658 |
|
Size Total
|
6658 Sqft |
|
Size Total Text
|
6658 Sqft |
Rooms
| Level |
Type |
Length |
Width |
Dimensions |
|
Basement |
Bedroom |
10 ft |
10 ft |
10 ft x 10 ft |
|
Main Level |
Living Room |
15 ft ,2 in |
13 ft ,1 in |
15 ft ,2 in x 13 ft ,1 in |
|
Main Level |
Primary Bedroom |
13 ft ,1 in |
11 ft ,6 in |
13 ft ,1 in x 11 ft ,6 in |
|
Main Level |
Dining Room |
10 ft ,8 in |
8 ft ,1 in |
10 ft ,8 in x 8 ft ,1 in |
|
Main Level |
Bedroom |
11 ft ,1 in |
11 ft ,6 in |
11 ft ,1 in x 11 ft ,6 in |
|
Main Level |
Eat In Kitchen |
14 ft ,1 in |
11 ft ,2 in |
14 ft ,1 in x 11 ft ,2 in |
|
Main Level |
Bedroom |
10 ft ,8 in |
8 ft ,1 in |
10 ft ,8 in x 8 ft ,1 in |
https://www.realtor.ca/real-estate/28853135/51-hiddleston-crescent-winnipeg-maples

